Große Moderne Wohnzimmer Ideen und Design
Suche verfeinern:
Budget
Sortieren nach:Heute beliebt
41 – 60 von 80.622 Fotos
1 von 4

Glass Mosaic Fireplace
Multiple size Floor Tile
Großes, Repräsentatives, Offenes Modernes Wohnzimmer mit Keramikboden, Tunnelkamin, gefliester Kaminumrandung und beigem Boden in Boston
Großes, Repräsentatives, Offenes Modernes Wohnzimmer mit Keramikboden, Tunnelkamin, gefliester Kaminumrandung und beigem Boden in Boston
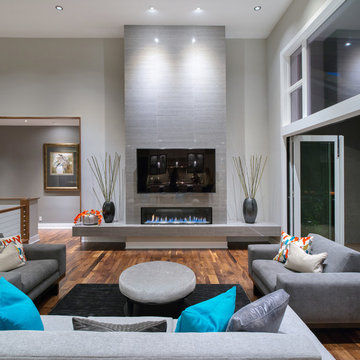
Großes Modernes Wohnzimmer mit grauer Wandfarbe, braunem Holzboden und gefliester Kaminumrandung in Kansas City

Around the fireplace the existing slate tiles were matched and brought full height to simplify and strengthen the overall fireplace design, and a seven-foot live-edged log of Sycamore was milled, polished and mounted on the slate to create a stunning fireplace mantle and help frame the new art niche created above.
searanchimages.com
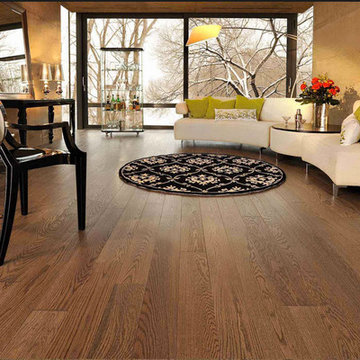
Großes, Offenes Modernes Wohnzimmer mit beiger Wandfarbe und braunem Holzboden in Charleston

41 West Coastal Retreat Series reveals creative, fresh ideas, for a new look to define the casual beach lifestyle of Naples.
More than a dozen custom variations and sizes are available to be built on your lot. From this spacious 3,000 square foot, 3 bedroom model, to larger 4 and 5 bedroom versions ranging from 3,500 - 10,000 square feet, including guest house options.

The family room, including the kitchen and breakfast area, features stunning indirect lighting, a fire feature, stacked stone wall, art shelves and a comfortable place to relax and watch TV.
Photography: Mark Boisclair

The Tice Residences replace a run-down and aging duplex with two separate, modern, Santa Barbara homes. Although the unique creek-side site (which the client’s original home looked toward across a small ravine) proposed significant challenges, the clients were certain they wanted to live on the lush “Riviera” hillside.
The challenges presented were ultimately overcome through a thorough and careful study of site conditions. With an extremely efficient use of space and strategic placement of windows and decks, privacy is maintained while affording expansive views from each home to the creek, downtown Santa Barbara and Pacific Ocean beyond. Both homes appear to have far more openness than their compact lots afford.
The solution strikes a balance between enclosure and openness. Walls and landscape elements divide and protect two private domains, and are in turn, carefully penetrated to reveal views.
Both homes are variations on one consistent theme: elegant composition of contemporary, “warm” materials; strong roof planes punctuated by vertical masses; and floating decks. The project forms an intimate connection with its setting by using site-excavated stone, terracing landscape planters with native plantings, and utilizing the shade provided by its ancient Riviera Oak trees.
2012 AIA Santa Barbara Chapter Merit Award
Jim Bartsch Photography

Jeri Koegel Photography
Großes, Offenes Modernes Wohnzimmer mit weißer Wandfarbe, hellem Holzboden, Gaskamin, TV-Wand, beigem Boden und Kaminumrandung aus Metall in Orange County
Großes, Offenes Modernes Wohnzimmer mit weißer Wandfarbe, hellem Holzboden, Gaskamin, TV-Wand, beigem Boden und Kaminumrandung aus Metall in Orange County

Interior Designer Scottsdale, AZ - Southwest Contemporary
Großes, Offenes Modernes Wohnzimmer mit grauer Wandfarbe, TV-Wand, Hausbar und dunklem Holzboden in Phoenix
Großes, Offenes Modernes Wohnzimmer mit grauer Wandfarbe, TV-Wand, Hausbar und dunklem Holzboden in Phoenix
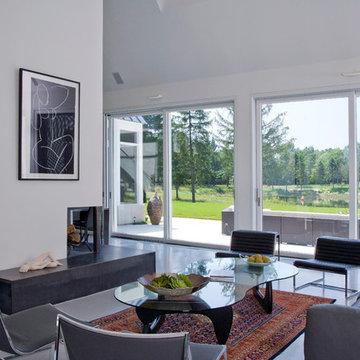
http://www.pickellbuilders.com. Photography by Linda Oyama Bryan.
Great Room in contemporary European farmhouse featuring lift and slide glass doors and a corner, raised hearth fireplace. White integrally colored stained concrete floors. and a custom black iron, hot rolled, fireplace hearth.

An industrial modern design + build project placed among the trees at the top of a hill. More projects at www.IversonSignatureHomes.com
2012 KaDa Photography
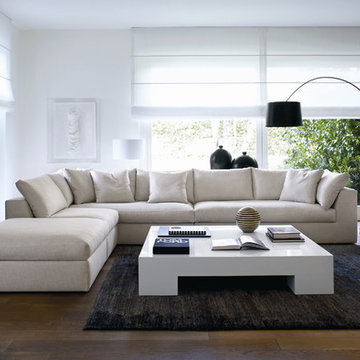
Modular sofa system available in two versions, Small or Plus. Components for both sizes include a chaise, one-armed end unit, central unit, corner, and two ottomans.
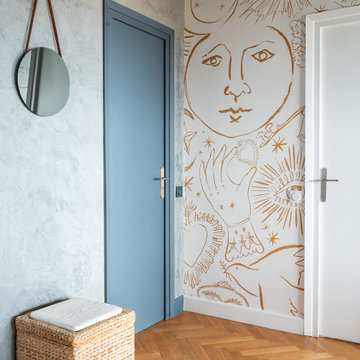
Großes Modernes Wohnzimmer ohne Kamin mit hellem Holzboden, freistehendem TV und Tapetenwänden in Lyon

This image features the main reception room, designed to exude a sense of formal elegance while providing a comfortable and inviting atmosphere. The room’s interior design is a testament to the intent of the company to blend classic elements with contemporary style.
At the heart of the room is a traditional black marble fireplace, which anchors the space and adds a sense of grandeur. Flanking the fireplace are built-in shelving units painted in a soft grey, displaying a curated selection of decorative items and books that add a personal touch to the room. The shelves are also efficiently utilized with a discreetly integrated television, ensuring that functionality accompanies the room's aesthetics.
Above, a dramatic modern chandelier with cascading white elements draws the eye upward to the detailed crown molding, highlighting the room’s high ceilings and the architectural beauty of the space. Luxurious white sofas offer ample seating, their clean lines and plush cushions inviting guests to relax. Accent armchairs with a bold geometric pattern introduce a dynamic contrast to the room, while a marble coffee table centers the seating area with its organic shape and material.
The soft neutral color palette is enriched with textured throw pillows, and a large area rug in a light hue defines the seating area and adds a layer of warmth over the herringbone wood flooring. Draped curtains frame the window, softening the natural light that enhances the room’s airy feel.
This reception room reflects the company’s design philosophy of creating spaces that are timeless and refined, yet functional and welcoming, showcasing a commitment to craftsmanship, detail, and harmonious design.
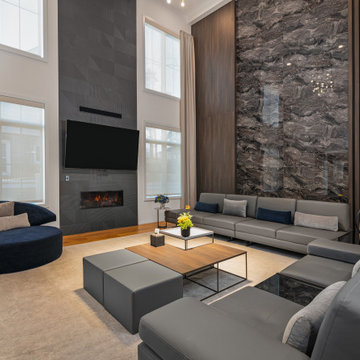
Double height formal sitting area with custom wall panels.
Großes Modernes Wohnzimmer mit gefliester Kaminumrandung, beigem Boden, Kassettendecke, Holzwänden und braunem Holzboden in New York
Großes Modernes Wohnzimmer mit gefliester Kaminumrandung, beigem Boden, Kassettendecke, Holzwänden und braunem Holzboden in New York
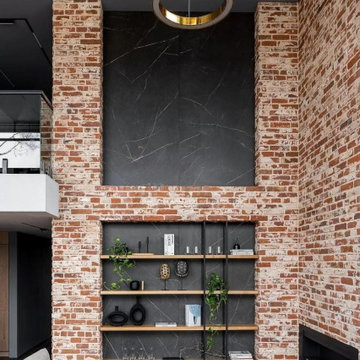
Просторная гостиная в четырехэтажном таунхаусе со вторым светом и несколькими рядами окон имеет оригинальное решение с оформлением декоративным кирпичом и горизонтальным встроенным камином.
Она объединена со столовой и зоной готовки. Кухня находится в нише и имеет п-образную форму.
Пространство выполнено в натуральных тонах и теплых оттенках, которые дополненными графичными черными деталями и текстилем в тон, а также рыжей кожей на обивке стульев и ярким текстурным деревом.

Living Room at dusk frames the ridge beyond with sliding glass doors fully pocketed. Dramatic recessed lighting highlights various beloved furnishings throughout
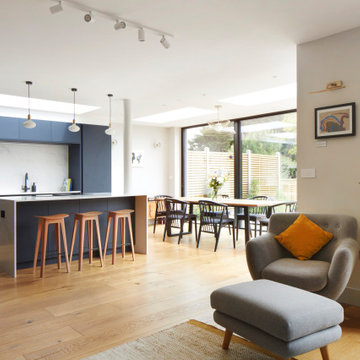
View from the open plan family space across to the kitchen and dining zones. The family living space features a children's art gallery wall.
Großes, Offenes Modernes Wohnzimmer ohne Kamin mit grauer Wandfarbe und braunem Holzboden in London
Großes, Offenes Modernes Wohnzimmer ohne Kamin mit grauer Wandfarbe und braunem Holzboden in London

Through the use of form and texture, we gave these spaces added dimension and soul. What was a flat blank wall is now the focus for the Family Room and includes a fireplace, TV and storage.

Großes, Offenes Modernes Wohnzimmer mit weißer Wandfarbe, hellem Holzboden, verputzter Kaminumrandung, TV-Wand, Eckkamin und beigem Boden in Chicago
Große Moderne Wohnzimmer Ideen und Design
3