Große Wohnen mit Schieferboden Ideen und Design
Suche verfeinern:
Budget
Sortieren nach:Heute beliebt
41 – 60 von 998 Fotos
1 von 3
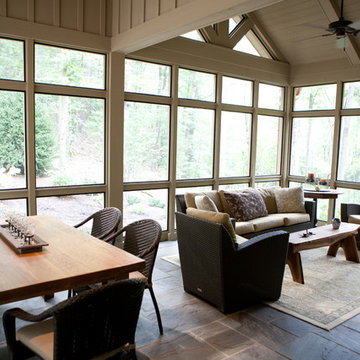
Großer Uriger Wintergarten mit normaler Decke, Schieferboden und Kamin in Sonstige

Filled with traditional accents, this approximately 4,000-square-foot Shingle-style design features a stylish and thoroughly livable interior. A covered entry and spacious foyer fronts a large living area with fireplace. To the right are public spaces including a large kitchen with expansive island and nearby dining as well as powder room and laundry. The right side of the house includes a sunny screened porch, master suite and delightful garden room, which occupies the bay window seen in the home’s front façade. Upstairs are two additional bedrooms and a large study; downstairs you’ll find plenty of room for family fun, including a games and billiards area, family room and additional guest suite.
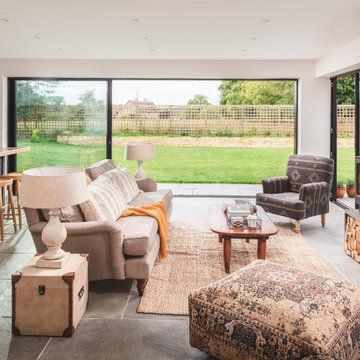
Großes, Offenes Landhaus Wohnzimmer mit weißer Wandfarbe, Schieferboden, Kamin und grauem Boden in Gloucestershire
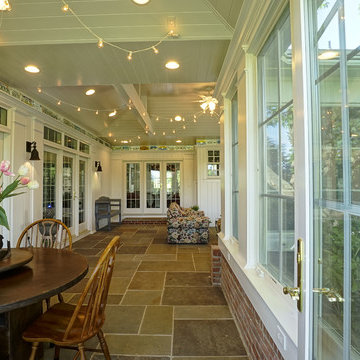
Großer Klassischer Wintergarten ohne Kamin mit Schieferboden in Washington, D.C.
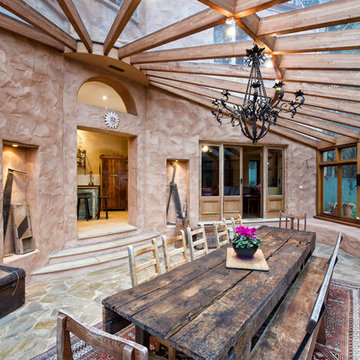
Demonstrating how the conservatory is linked to multiple living areas. Far left is a glimpse of the steps leading to the informal living area, in the centre is the doorway to the kitchen with a semi circle feature window above allowing light transfer, and on the right is the doorway to the library.
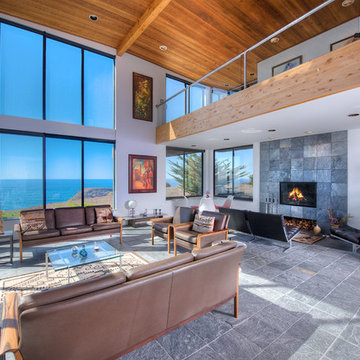
Sea Arches is a stunning modern architectural masterpiece, perched atop an eleven-acre peninsular promontory rising 160 feet above the Pacific Ocean on northern California’s spectacular Mendocino coast. Surrounded by the ocean on 3 sides and presiding over unparalleled vistas of sea and surf, Sea Arches includes 2,000 feet of ocean frontage, as well as beaches that extend some 1,300 feet. This one-of-a-kind property also includes one of the famous Elk Sea Stacks, a grouping of remarkable ancient rock outcroppings that tower above the Pacific, and add a powerful and dramatic element to the coastal scenery. Integrated gracefully into its spectacular setting, Sea Arches is set back 500 feet from the Pacific Coast Hwy and is completely screened from public view by more than 400 Monterey cypress trees. Approached by a winding, tree-lined drive, the main house and guesthouse include over 4,200 square feet of modern living space with four bedrooms, two mezzanines, two mini-lofts, and five full bathrooms. All rooms are spacious and the hallways are extra-wide. A cantilevered, raised deck off the living-room mezzanine provides a stunningly close approach to the ocean. Walls of glass invite views of the enchanting scenery in every direction: north to the Elk Sea Stacks, south to Point Arena and its historic lighthouse, west beyond the property’s captive sea stack to the horizon, and east to lofty wooded mountains. All of these vistas are enjoyed from Sea Arches and from the property’s mile-long groomed trails that extend along the oceanfront bluff tops overlooking the beautiful beaches on the north and south side of the home. While completely private and secluded, Sea Arches is just a two-minute drive from the charming village of Elk offering quaint and cozy restaurants and inns. A scenic seventeen-mile coastal drive north will bring you to the picturesque and historic seaside village of Mendocino which attracts tourists from near and far. One can also find many world-class wineries in nearby Anderson Valley. All of this just a three-hour drive from San Francisco or if you choose to fly, Little River Airport, with its mile long runway, is only 16 miles north of Sea Arches. Truly a special and unique property, Sea Arches commands some of the most dramatic coastal views in the world, and offers superb design, construction, and high-end finishes throughout, along with unparalleled beauty, tranquility, and privacy. Property Highlights: • Idyllically situated on a one-of-a-kind eleven-acre oceanfront parcel • Dwelling is completely screened from public view by over 400 trees • Includes 2,000 feet of ocean frontage plus over 1,300 feet of beaches • Includes one of the famous Elk Sea Stacks connected to the property by an isthmus • Main house plus private guest house totaling over 4300 sq ft of superb living space • 4 bedrooms and 5 full bathrooms • Separate His and Hers master baths • Open floor plan featuring Single Level Living (with the exception of mezzanines and lofts) • Spacious common rooms with extra wide hallways • Ample opportunities throughout the home for displaying art • Radiant heated slate floors throughout • Soaring 18 foot high ceilings in main living room with walls of glass • Cantilevered viewing deck off the mezzanine for up close ocean views • Gourmet kitchen with top of the line stainless appliances, custom cabinetry and granite counter tops • Granite window sills throughout the home • Spacious guest house including a living room, wet bar, large bedroom, an office/second bedroom, two spacious baths, sleeping loft and two mini lofts • Spectacular ocean and sunset views from most every room in the house • Gracious winding driveway offering ample parking • Large 2 car-garage with workshop • Extensive low-maintenance landscaping offering a profusion of Spring and Summer blooms • Approx. 1 mile of groomed trails • Equipped with a generator • Copper roof • Anchored in bedrock by 42 reinforced concrete piers and framed with steel girders.
2 Fireplaces
Deck
Granite Countertops
Guest House
Patio
Security System
Storage
Gardens
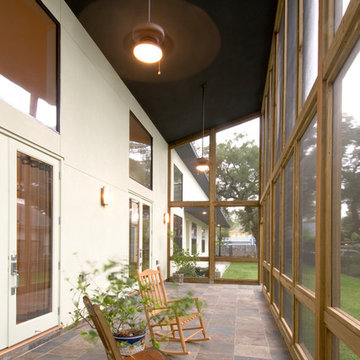
Großer Landhausstil Wintergarten ohne Kamin mit Schieferboden, normaler Decke und braunem Boden in Houston
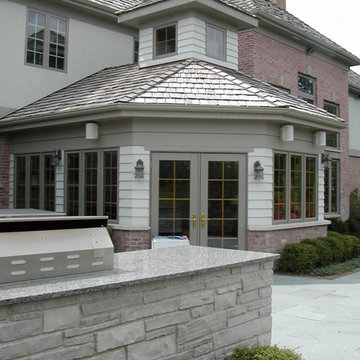
The exterior view of the addition blends seamlessly with the existing structure.
Großer Klassischer Wintergarten mit Schieferboden in Chicago
Großer Klassischer Wintergarten mit Schieferboden in Chicago
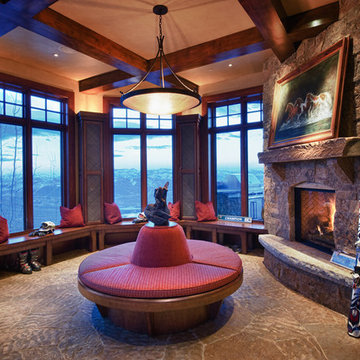
Doug Burke Photography
Großes, Repräsentatives, Abgetrenntes, Fernseherloses Rustikales Wohnzimmer mit beiger Wandfarbe, Schieferboden, Kamin und Kaminumrandung aus Stein in Salt Lake City
Großes, Repräsentatives, Abgetrenntes, Fernseherloses Rustikales Wohnzimmer mit beiger Wandfarbe, Schieferboden, Kamin und Kaminumrandung aus Stein in Salt Lake City
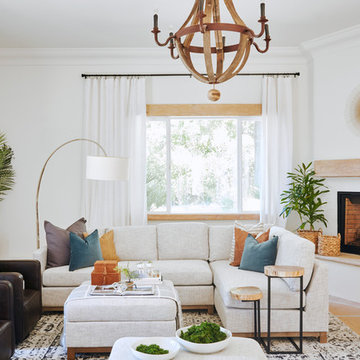
Clean lines with two sectional sofas facing each other added lots of room for guests to have room to relax and chat.
Großes, Repräsentatives Mediterranes Wohnzimmer mit weißer Wandfarbe, Schieferboden, Eckkamin und verputzter Kaminumrandung in Phoenix
Großes, Repräsentatives Mediterranes Wohnzimmer mit weißer Wandfarbe, Schieferboden, Eckkamin und verputzter Kaminumrandung in Phoenix
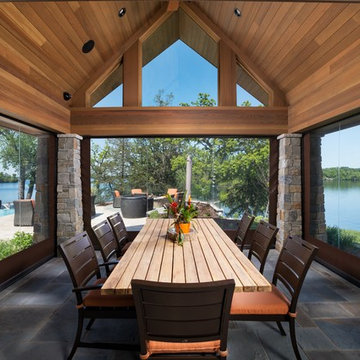
Phantom Retractable Screens Double Roller System In Pool House
Großer Moderner Wintergarten ohne Kamin mit Schieferboden, normaler Decke und grauem Boden in Minneapolis
Großer Moderner Wintergarten ohne Kamin mit Schieferboden, normaler Decke und grauem Boden in Minneapolis
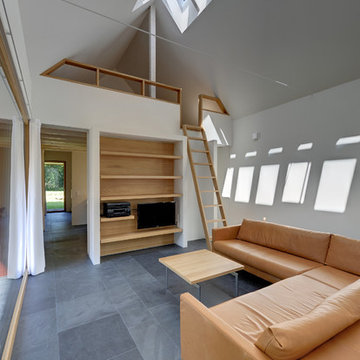
Großes, Offenes Modernes Wohnzimmer ohne Kamin mit weißer Wandfarbe, Schieferboden und TV-Wand in Berlin
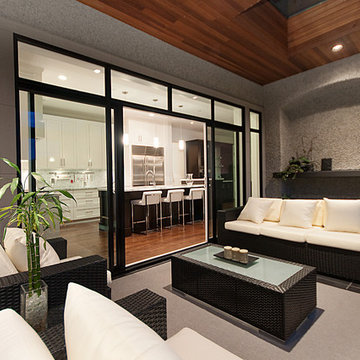
Großer Klassischer Wintergarten mit Schieferboden, Oberlicht und grauem Boden in Vancouver
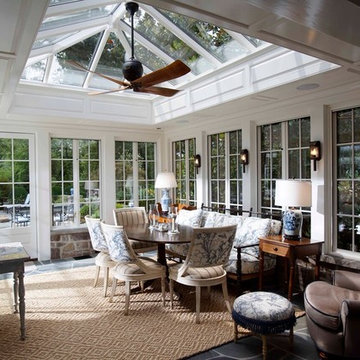
Großer Klassischer Wintergarten ohne Kamin mit Glasdecke, Schieferboden und grauem Boden in Sonstige
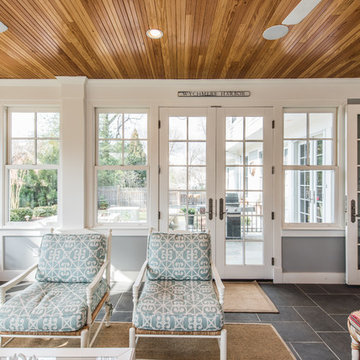
We were hired to build this house after the homeowner was having some trouble finding the right contractor. With a great team and a great relationship with the homeowner we built this gem in the Washington, DC area.
Finecraft Contractors, Inc.
Soleimani Photography

Troy Thies
Großes, Repräsentatives, Offenes Klassisches Wohnzimmer mit weißer Wandfarbe, TV-Wand, Schieferboden, Kamin, gefliester Kaminumrandung und braunem Boden in Minneapolis
Großes, Repräsentatives, Offenes Klassisches Wohnzimmer mit weißer Wandfarbe, TV-Wand, Schieferboden, Kamin, gefliester Kaminumrandung und braunem Boden in Minneapolis
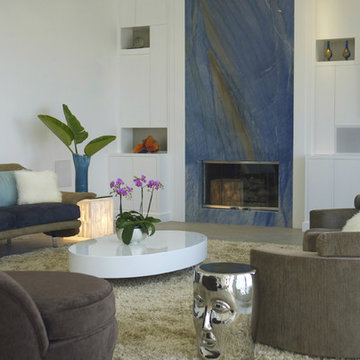
The fireplace wall was completely redesigned to create a striking modern focal point in this contemporary living room. Custom cabinetry with clean lines and art niches fill the space, and hide the AV equipment, allowing the Azul Macauba slab fireplace to steal the show!
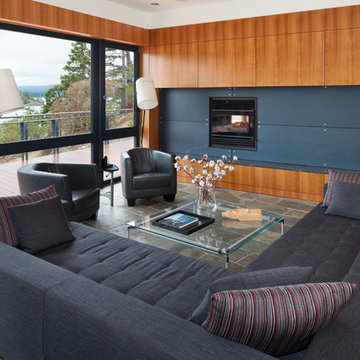
Kristen McGaughey Photography
Großes, Offenes Modernes Wohnzimmer mit brauner Wandfarbe, Schieferboden, Kamin und Kaminumrandung aus Metall in Vancouver
Großes, Offenes Modernes Wohnzimmer mit brauner Wandfarbe, Schieferboden, Kamin und Kaminumrandung aus Metall in Vancouver
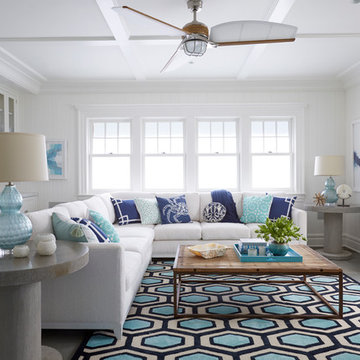
Großes, Repräsentatives, Abgetrenntes Maritimes Wohnzimmer mit weißer Wandfarbe und Schieferboden in New York
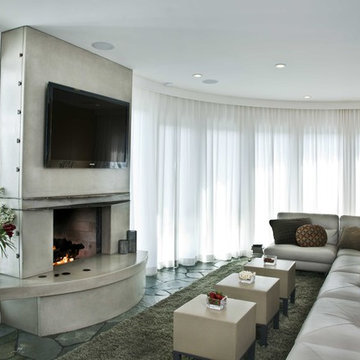
Shelley Metcalf
Großes, Abgetrenntes Maritimes Wohnzimmer mit Hausbar, weißer Wandfarbe, Schieferboden, Tunnelkamin, Kaminumrandung aus Beton und TV-Wand in San Diego
Großes, Abgetrenntes Maritimes Wohnzimmer mit Hausbar, weißer Wandfarbe, Schieferboden, Tunnelkamin, Kaminumrandung aus Beton und TV-Wand in San Diego
Große Wohnen mit Schieferboden Ideen und Design
3


