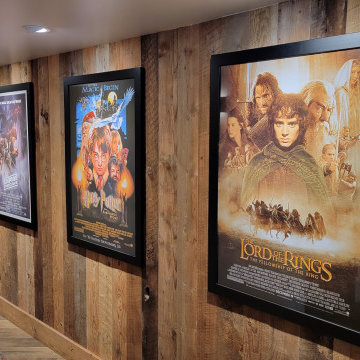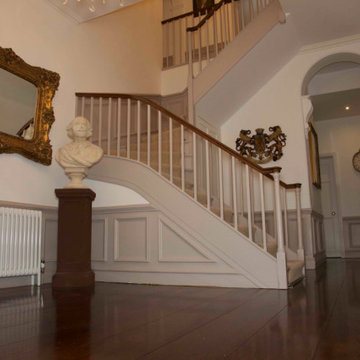Großer Flur mit Wandgestaltungen Ideen und Design
Suche verfeinern:
Budget
Sortieren nach:Heute beliebt
101 – 120 von 822 Fotos
1 von 3

The hallway of this modern home’s master suite is wrapped in honey stained alder. A sliding barn door separates the hallway from the master bath while oak flooring leads the way to the master bedroom. Quarter turned alder panels line one wall and provide functional yet hidden storage. Providing pleasing contrast with the warm woods, is a single wall painted soft ivory.
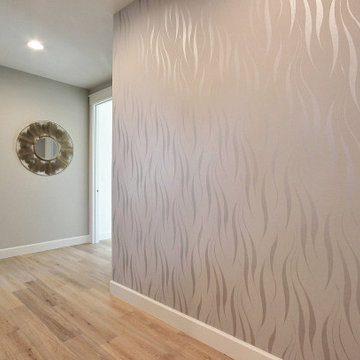
This Modern Multi-Level Home Boasts Master & Guest Suites on The Main Level + Den + Entertainment Room + Exercise Room with 2 Suites Upstairs as Well as Blended Indoor/Outdoor Living with 14ft Tall Coffered Box Beam Ceilings!
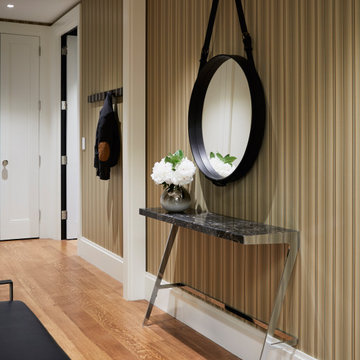
The family entrance to the condo with neutral tone wallpaper and a leather wrapped mirror. A custom bench provides seating for removing shoes.
Großer Moderner Flur mit brauner Wandfarbe, braunem Holzboden, braunem Boden und Tapetenwänden in Toronto
Großer Moderner Flur mit brauner Wandfarbe, braunem Holzboden, braunem Boden und Tapetenwänden in Toronto
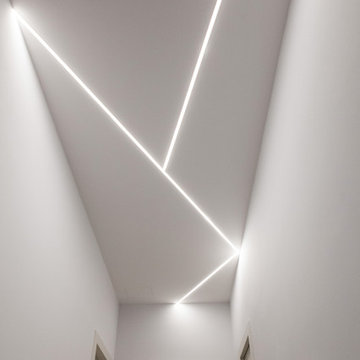
Ristrutturazione completa appartamento da 120mq con carta da parati e camino effetto corten
Großer Moderner Flur mit grauem Boden, grauer Wandfarbe, eingelassener Decke und Tapetenwänden in Sonstige
Großer Moderner Flur mit grauem Boden, grauer Wandfarbe, eingelassener Decke und Tapetenwänden in Sonstige

COUNTRY HOUSE INTERIOR DESIGN PROJECT
We were thrilled to be asked to provide our full interior design service for this luxury new-build country house, deep in the heart of the Lincolnshire hills.
Our client approached us as soon as his offer had been accepted on the property – the year before it was due to be finished. This was ideal, as it meant we could be involved in some important decisions regarding the interior architecture. Most importantly, we were able to input into the design of the kitchen and the state-of-the-art lighting and automation system.
This beautiful country house now boasts an ambitious, eclectic array of design styles and flavours. Some of the rooms are intended to be more neutral and practical for every-day use. While in other areas, Tim has injected plenty of drama through his signature use of colour, statement pieces and glamorous artwork.
FORMULATING THE DESIGN BRIEF
At the initial briefing stage, our client came to the table with a head full of ideas. Potential themes and styles to incorporate – thoughts on how each room might look and feel. As always, Tim listened closely. Ideas were brainstormed and explored; requirements carefully talked through. Tim then formulated a tight brief for us all to agree on before embarking on the designs.
METROPOLIS MEETS RADIO GAGA GRANDEUR
Two areas of special importance to our client were the grand, double-height entrance hall and the formal drawing room. The brief we settled on for the hall was Metropolis – Battersea Power Station – Radio Gaga Grandeur. And for the drawing room: James Bond’s drawing room where French antiques meet strong, metallic engineered Art Deco pieces. The other rooms had equally stimulating design briefs, which Tim and his team responded to with the same level of enthusiasm.
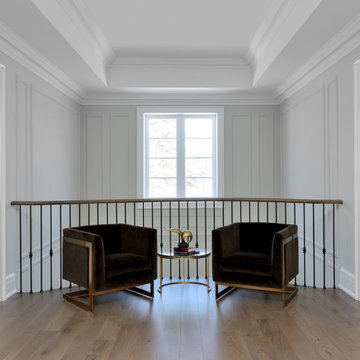
This 2nd floor hallway was used as a reading area with natural light from the skylight. The wall paneling combined with the coffered ceilings create an elegant and calming atmosphere.
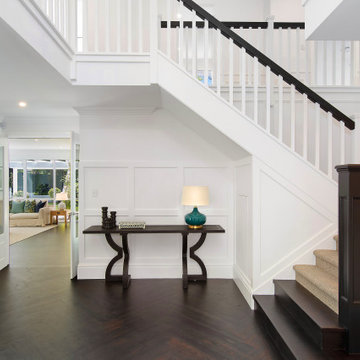
Großer Maritimer Flur mit weißer Wandfarbe, dunklem Holzboden und vertäfelten Wänden in Sydney
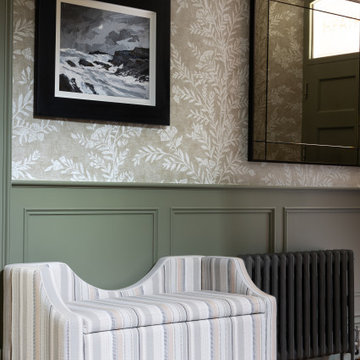
Großer Klassischer Flur mit grüner Wandfarbe, Terrakottaboden, buntem Boden und Tapetenwänden in Cheshire

The 'Boot Room Corridor' at the side of the house with Crittall windows, timber cladding and a beamed ceiling..
Großer Landhaus Flur mit brauner Wandfarbe, Terrakottaboden, rosa Boden, freigelegten Dachbalken und Holzwänden in Oxfordshire
Großer Landhaus Flur mit brauner Wandfarbe, Terrakottaboden, rosa Boden, freigelegten Dachbalken und Holzwänden in Oxfordshire
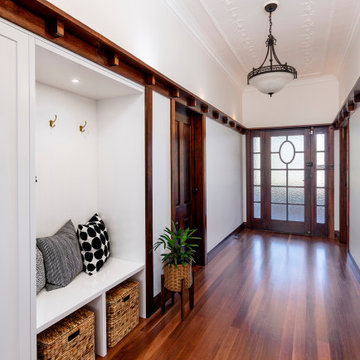
Großer Flur mit weißer Wandfarbe, braunem Holzboden, braunem Boden und Holzwänden in Sydney
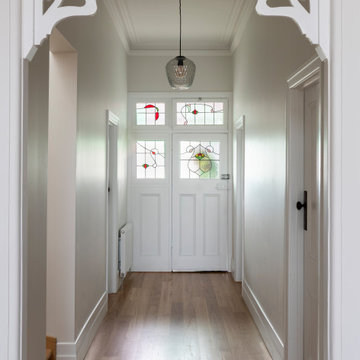
Großer Moderner Flur mit weißer Wandfarbe, braunem Holzboden, braunem Boden und Wandpaneelen in Melbourne
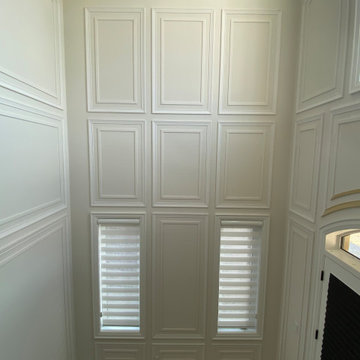
Großer Klassischer Flur mit weißer Wandfarbe, gewölbter Decke und vertäfelten Wänden in Toronto
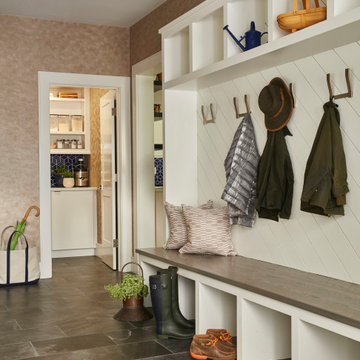
Custom Mudroom with diagonal shiplap walls, custom hardware, and heated porcelain tile (looks like slate) floors. Pantry.
Großer Moderner Flur mit rosa Wandfarbe, Porzellan-Bodenfliesen, grauem Boden und Tapetenwänden in Boston
Großer Moderner Flur mit rosa Wandfarbe, Porzellan-Bodenfliesen, grauem Boden und Tapetenwänden in Boston
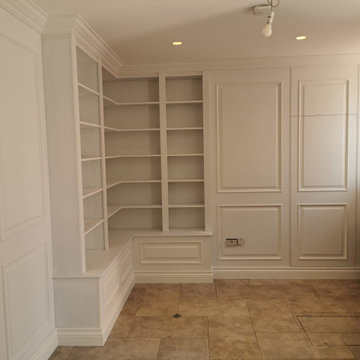
This bookshelf unit is really classy and sets a good standard for the rest of the house. The client requested a primed finish to be hand-painted in-situ. All of our finished are done in the workshop, hence the bespoke panels and furniture you see in the pictures is not at its best. However, it should give an idea of our capacity to produce an outstanding work and quality.
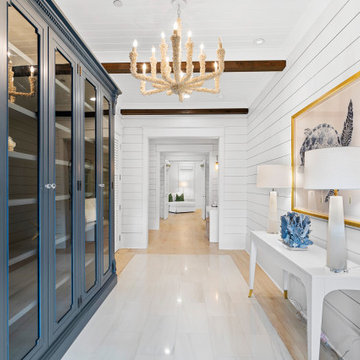
Großer Maritimer Flur mit weißer Wandfarbe, hellem Holzboden, beigem Boden, freigelegten Dachbalken und Holzdielenwänden in Sonstige
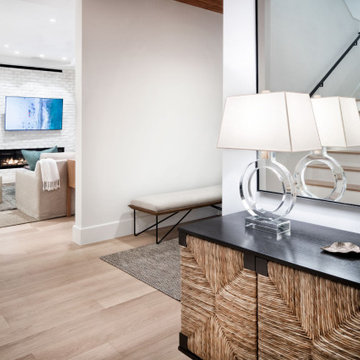
The junction of the stair landing with the entry hall is both casual and sophisticated. This junction opens up to the communal spaces, the master spaces and the upstairs.
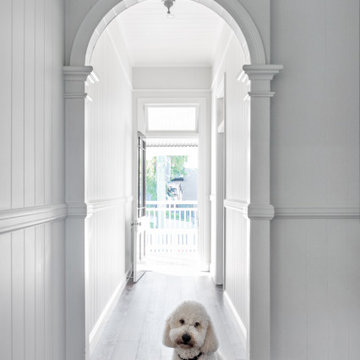
Großer Klassischer Flur mit weißer Wandfarbe, dunklem Holzboden, braunem Boden, Holzdecke und Holzwänden in Brisbane
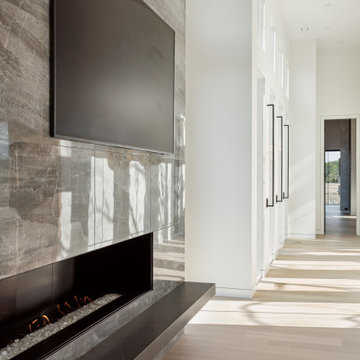
Großer Moderner Flur mit weißer Wandfarbe, hellem Holzboden und Wandpaneelen in Charleston
Großer Flur mit Wandgestaltungen Ideen und Design
6
