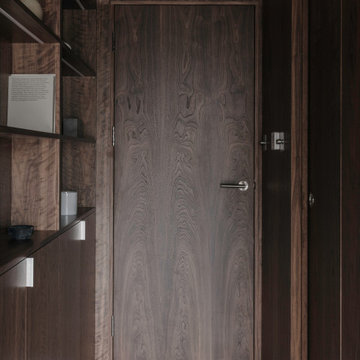Großer Flur mit Wandgestaltungen Ideen und Design
Suche verfeinern:
Budget
Sortieren nach:Heute beliebt
141 – 160 von 822 Fotos
1 von 3
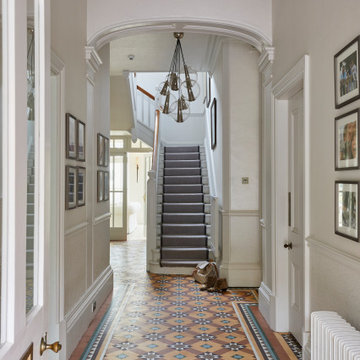
Entrance Hall to our Country House project. Traditional features such as the tiled floor and cornice and mouldings combine with contemporary lighting and subtle neutral wallcoverings.
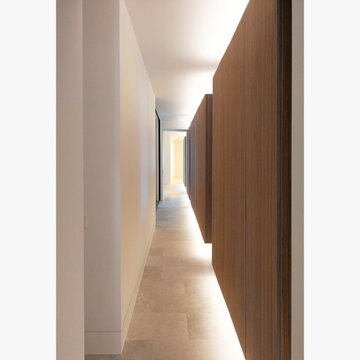
Großer Moderner Flur mit weißer Wandfarbe, Kalkstein, beigem Boden und vertäfelten Wänden in Madrid

Hallway with console table and a wood - marble combined floor.
Großer Klassischer Flur mit weißer Wandfarbe, Marmorboden, buntem Boden, Kassettendecke und vertäfelten Wänden in London
Großer Klassischer Flur mit weißer Wandfarbe, Marmorboden, buntem Boden, Kassettendecke und vertäfelten Wänden in London
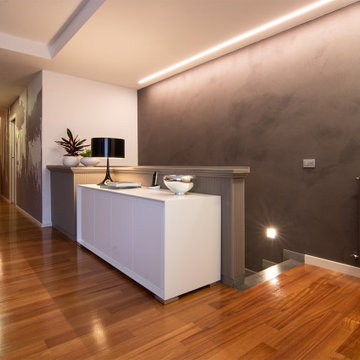
Un lungo corridoio era solo dello spazio inutilizzato in questa abitazione. da punto debole a punto di forza: abbiamo deciso di dare carattere a questa quinta muraria e, con un certo investimento economico, abbiamo optato per una carta da parati con decori naturali che creasse delle interessanti prospettive rendendo lo spazio più profondo e "bucando" il muro.
La boiserie che adesso è tortora è stata ridipinta perché prima era di un improponibile bianco avorio effetto marmo... kitch! Ora l'effetto è minimale e bellissimo!
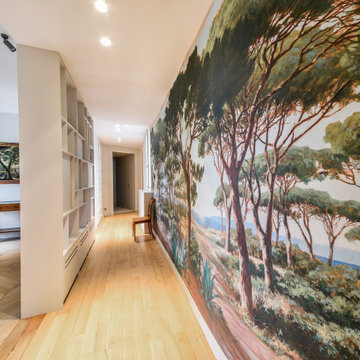
Großer Moderner Flur mit grüner Wandfarbe, braunem Holzboden, braunem Boden und Tapetenwänden in Paris
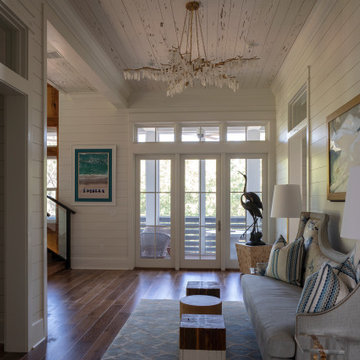
Großer Maritimer Flur mit weißer Wandfarbe, braunem Holzboden, braunem Boden, Holzdecke und Holzdielenwänden in Sonstige

Rustic yet refined, this modern country retreat blends old and new in masterful ways, creating a fresh yet timeless experience. The structured, austere exterior gives way to an inviting interior. The palette of subdued greens, sunny yellows, and watery blues draws inspiration from nature. Whether in the upholstery or on the walls, trailing blooms lend a note of softness throughout. The dark teal kitchen receives an injection of light from a thoughtfully-appointed skylight; a dining room with vaulted ceilings and bead board walls add a rustic feel. The wall treatment continues through the main floor to the living room, highlighted by a large and inviting limestone fireplace that gives the relaxed room a note of grandeur. Turquoise subway tiles elevate the laundry room from utilitarian to charming. Flanked by large windows, the home is abound with natural vistas. Antlers, antique framed mirrors and plaid trim accentuates the high ceilings. Hand scraped wood flooring from Schotten & Hansen line the wide corridors and provide the ideal space for lounging.
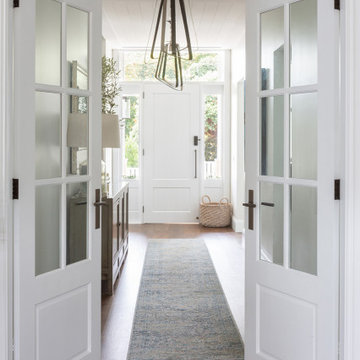
Stunning entrance at @sthcoogeebeachhouse
Großer Maritimer Flur mit weißer Wandfarbe, braunem Holzboden, braunem Boden, eingelassener Decke und vertäfelten Wänden in Sydney
Großer Maritimer Flur mit weißer Wandfarbe, braunem Holzboden, braunem Boden, eingelassener Decke und vertäfelten Wänden in Sydney
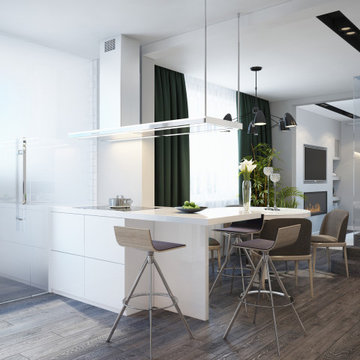
The design project of the studio is in white. The white version of the interior decoration allows to visually expanding the space. The dark wooden floor counterbalances the light space and favorably shades.
The layout of the room is conventionally divided into functional zones. The kitchen area is presented in a combination of white and black. It looks stylish and aesthetically pleasing. Monophonic facades, made to match the walls. The color of the kitchen working wall is a deep dark color, which looks especially impressive with backlighting. The bar counter makes a conditional division between the kitchen and the living room. The main focus of the center of the composition is a round table with metal legs. Fits organically into a restrained but elegant interior. Further, in the recreation area there is an indispensable attribute - a sofa. The green sofa complements the cool white tone and adds serenity to the setting. The fragile glass coffee table enhances the lightness atmosphere.
The installation of an electric fireplace is an interesting design solution. It will create an atmosphere of comfort and warm atmosphere. A niche with shelves made of drywall, serves as a decor and has a functional character. An accent wall with a photo dilutes the monochrome finish. Plants and textiles make the room cozy.
A textured white brick wall highlights the entrance hall. The necessary furniture consists of a hanger, shelves and mirrors. Lighting of the space is represented by built-in lamps, there is also lighting of functional areas.

Großer Maritimer Flur mit weißer Wandfarbe, braunem Holzboden, gewölbter Decke und Holzdielenwänden
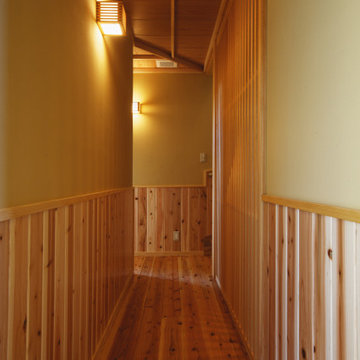
Großer Asiatischer Flur mit beiger Wandfarbe, hellem Holzboden, beigem Boden, Holzdecke und Holzwänden in Sonstige
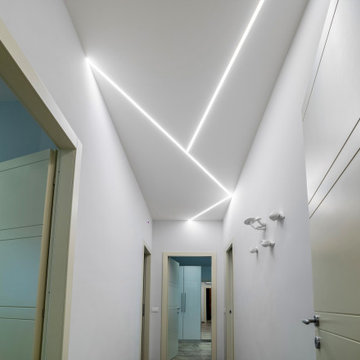
Ristrutturazione completa appartamento da 120mq con carta da parati e camino effetto corten
Großer Moderner Flur mit grauer Wandfarbe, grauem Boden, eingelassener Decke und Tapetenwänden in Sonstige
Großer Moderner Flur mit grauer Wandfarbe, grauem Boden, eingelassener Decke und Tapetenwänden in Sonstige
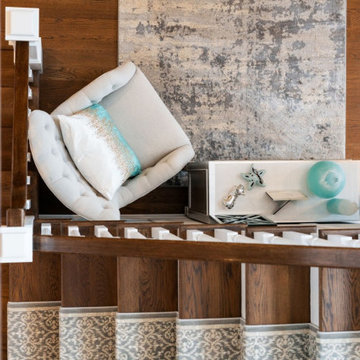
Großer Klassischer Flur mit grauer Wandfarbe, dunklem Holzboden, braunem Boden und vertäfelten Wänden in New York
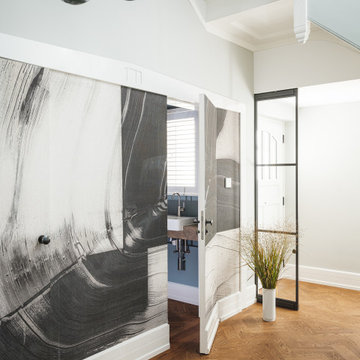
Treppenhaus. Tür zum Gäste WC und zur Gardeobe ist in Wandgestaltung integriert.
Großer Klassischer Flur mit Tapetenwänden in Frankfurt am Main
Großer Klassischer Flur mit Tapetenwänden in Frankfurt am Main
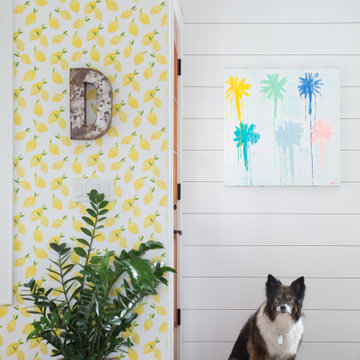
Großer Maritimer Flur mit weißer Wandfarbe, hellem Holzboden, braunem Boden und Holzdielenwänden in Sonstige

Sunken Living Room to back yard from Entry Foyer
Großer Moderner Flur mit brauner Wandfarbe, Travertin, grauem Boden und Holzwänden in Denver
Großer Moderner Flur mit brauner Wandfarbe, Travertin, grauem Boden und Holzwänden in Denver
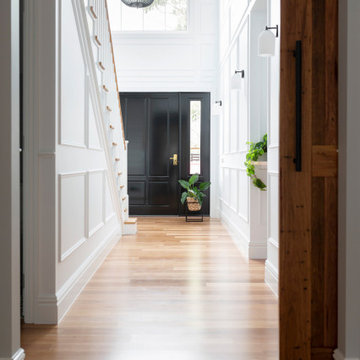
For this knock-down rebuild family home, the interior design aesthetic was Hampton’s style in the city. The brief for this home was traditional with a touch of modern. Effortlessly elegant and very detailed with a warm and welcoming vibe. Built by R.E.P Building. Photography by Hcreations.
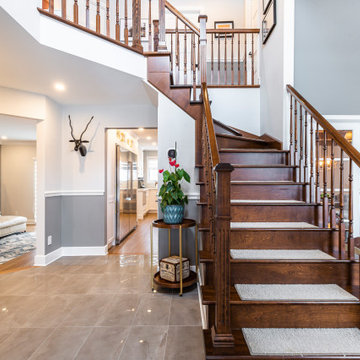
Großer Landhausstil Flur mit grauer Wandfarbe, Porzellan-Bodenfliesen, grauem Boden, eingelassener Decke und Holzdielenwänden in Montreal
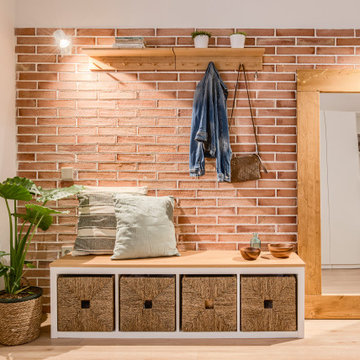
El espacio del recibidor en un futuro puede convertirse en habitación, así pues, todas las decisiones y ubicación de los diferentes elementos (interruptores y enchufes, aplacado de ladrillo, armario...) se hacen pensando en el posible cambio de uso que tendrá el aposento.
Aplacamos la pared de ladrillo y la iluminamos con dos apliques de pared. Complementamos el espacio de entrada con un banco, una estantería – percha y un gran espejo de madera.
En la pared opuesta colocamos un armario de punta a punta, blanco que casi desaparece a la vista. Como el armario es de módulos prefabricados nos sobra un pequeño espacio donde se nos acude poner una estantería que le da un toque de vida con la decoración.
Großer Flur mit Wandgestaltungen Ideen und Design
8
