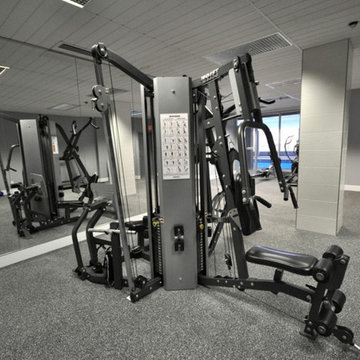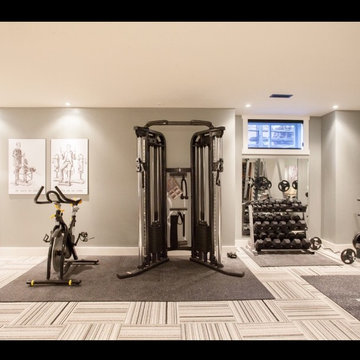Großer Moderner Fitnessraum Ideen und Design
Suche verfeinern:
Budget
Sortieren nach:Heute beliebt
121 – 140 von 740 Fotos
1 von 3

Multifunktionaler, Großer Moderner Fitnessraum mit grauem Boden, weißer Wandfarbe, Betonboden und gewölbter Decke in Los Angeles
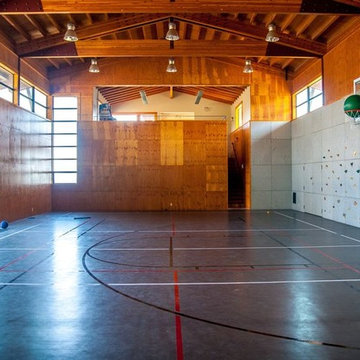
Interior view of the main room in the recreation center, with raw materials and exposed structure on display. A bouldering wall takes up one wall, along with a basketball hoop, lots of natural light, and industrial light fixtures when needed.
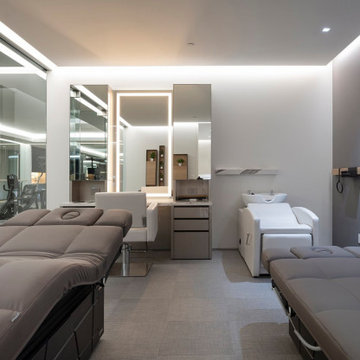
Serenity Indian Wells modern mansion luxury home beauty salon & massage room. Photo by William MacCollum.
Multifunktionaler, Großer Moderner Fitnessraum mit weißer Wandfarbe, Teppichboden, grauem Boden und eingelassener Decke in Los Angeles
Multifunktionaler, Großer Moderner Fitnessraum mit weißer Wandfarbe, Teppichboden, grauem Boden und eingelassener Decke in Los Angeles
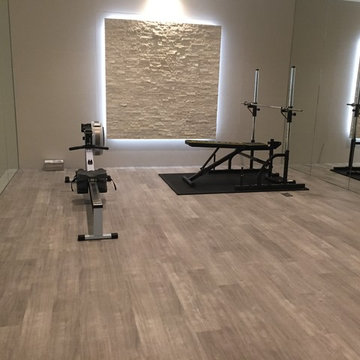
This family home in Wimbledon had recently undergone a vast renovation. We supplied and installed Karndean luxury vinyl in the home gym, housed in the basement of the building.
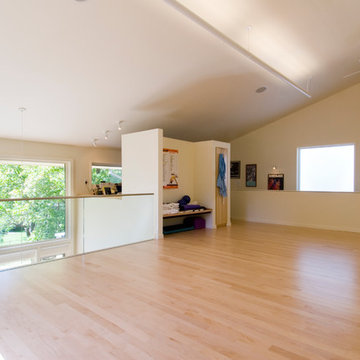
Großer Moderner Yogaraum mit weißer Wandfarbe, hellem Holzboden und beigem Boden in Kansas City
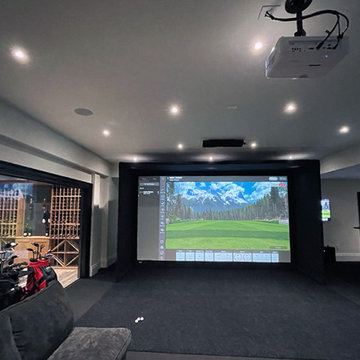
This basement golf simulator features a modern finish with a bar and wine room
Großer Moderner Fitnessraum mit Indoor-Sportplatz, Teppichboden und schwarzem Boden in Toronto
Großer Moderner Fitnessraum mit Indoor-Sportplatz, Teppichboden und schwarzem Boden in Toronto
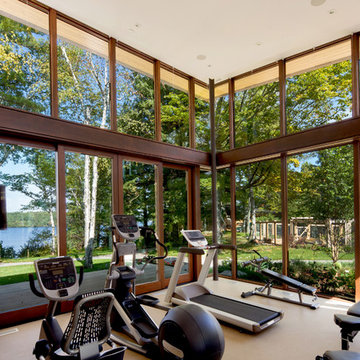
This modern, custom built oasis located on Lake Rosseau by Tamarack North is destined to leave you feeling relaxed and rejuvenated after a weekend spent here. Throughout both the exterior and interior of this home are a great use of textures and warm, earthy tones that make this cottage an experience of its own. The use of glass, stone and wood connect one with nature in a luxurious way.
The great room of this contemporary build is surrounded by glass walls setting a peaceful and relaxing atmosphere, allowing you to unwind and enjoy time with friends and family. Featured in the bedrooms are sliding doors onto the outdoor patio so guests can begin their Muskoka experience the minute they wakeup. As every cottage should, this build features a Muskoka room with both the flooring and the walls made out of stone, as well as sliding doors onto the patio making for a true Muskoka room. Off the master ensuite is a beautiful private garden featuring an outdoor shower creating the perfect space to unwind and connect with nature.
Tamarack North prides their company of professional engineers and builders passionate about serving Muskoka, Lake of Bays and Georgian Bay with fine seasonal homes.
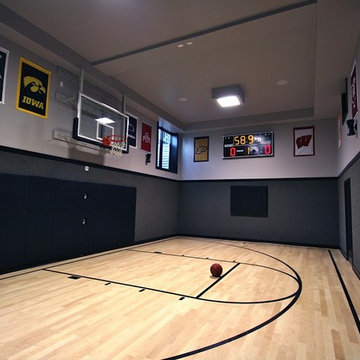
Großer Moderner Fitnessraum mit Indoor-Sportplatz, grauer Wandfarbe, hellem Holzboden und beigem Boden in Chicago
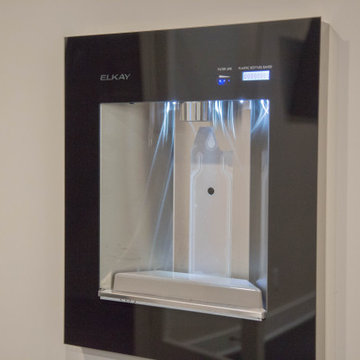
A large home gym full of special features! A wall of mirrors, industrial fan, TV, rubber gym flooring, and water bottle filling station truly brings the home gym to a whole new level!
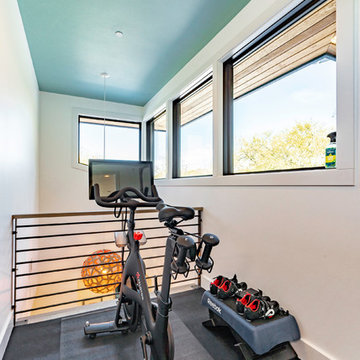
Builder: Oliver Custom Homes. Architect: Barley|Pfeiffer. Interior Design: Panache Interiors. Photographer: Mark Adams Media.
Just off the yoga/pilates space is a nook for a Peloton spin bike, overlooking a main floor hallway.
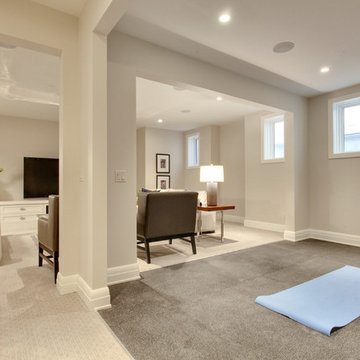
Open Concept Living
Exercise Room
Home Theatre
Großer Moderner Yogaraum mit beiger Wandfarbe und Teppichboden in Calgary
Großer Moderner Yogaraum mit beiger Wandfarbe und Teppichboden in Calgary
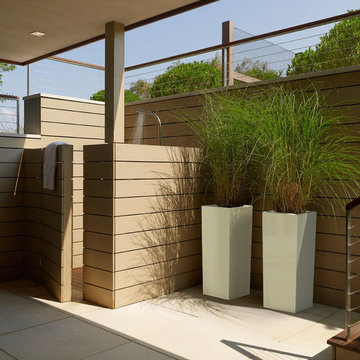
MILAN PLANTER (L13” X W13” X H32”)
Planters
Product Dimensions (IN): L13” X W13” X H32”
Product Weight (LB): 24.5
Product Dimensions (CM): L33 X W33 X H81.3
Product Weight (KG): 12
Milan Planter (L13” X W13” X H32”) is a fashionably functional statement of vertical and linear proportion—the elegance and grace of a runway model in your home and garden. Split-resistant, warp-resistant and mildew-resistant, the Milan isn’t simply all looks. Functional and statuesque, this planter is a vessel of immense depth, and will add a stately appearance at the base of a sweeping staircase, a vast front foyer, or a garden of floral expectations. Milan is also available in 43 colours.
Adding to its functionality, the Milan Planter can also withstand any weather condition—rain, snow, sleet, hail, and sun. The planter for all seasons—winter, spring, summer and fall.
By Decorpro Home + Garden.
Each sold separately.
Materials:
Fiberglass resin
Gel coat (custom colours)
All Planters are custom made to order.
Allow 4-6 weeks for delivery.
Made in Canada
ABOUT
PLANTER WARRANTY
ANTI-SHOCK
WEATHERPROOF
DRAINAGE HOLES AND PLUGS
INNER LIP
LIGHTWEIGHT
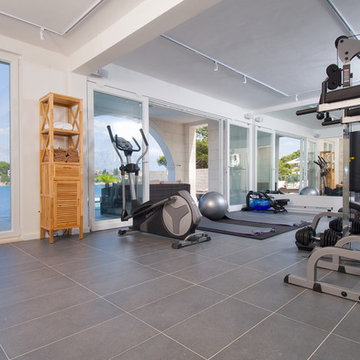
Gym with a view, Villa Lypa
Multifunktionaler, Großer Moderner Fitnessraum mit weißer Wandfarbe in Sonstige
Multifunktionaler, Großer Moderner Fitnessraum mit weißer Wandfarbe in Sonstige
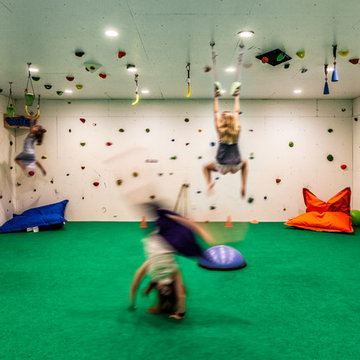
Photography by Rebecca Lehde
Großer Moderner Fitnessraum mit weißer Wandfarbe, Teppichboden und Kletterwand in Charleston
Großer Moderner Fitnessraum mit weißer Wandfarbe, Teppichboden und Kletterwand in Charleston
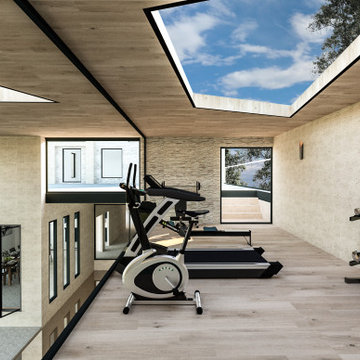
Multifunktionaler, Großer Moderner Fitnessraum mit brauner Wandfarbe, hellem Holzboden, braunem Boden und Holzdielendecke in Buckinghamshire
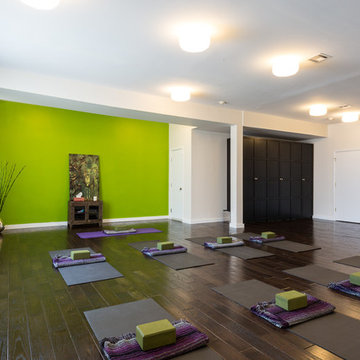
This Jersey City, NJ space was the first permanent ‘home’ for the yoga studio, so it was essential for us to listen well and design a space to serve their needs for years to come. Through our design process, we helped to guide the owners through the fit-out of their new studio location that required minimal demolition and disruption to the existing space.
Together, we converted a space originally used as a preschool into a welcoming, spacious yoga studio for local yogis. We created one main yoga studio by combining four small classrooms into a single larger space with new walls, while all the other program spaces (including designated areas for holistic treatments, massage, and bodywork) were accommodated into pre-existing rooms.
Our team completed all demo, sheetrock, electrical, and painting aspects of the project. (The studio owners did some of the work themselves, and a different company installed the flooring and carpets.) The results speak for themselves: a peaceful, restorative space to facilitate health and healing for the studio’s community.
Looking to renovate your place of business? Contact the Houseplay team; we’ll help make it happen!
Photo Credit: Anne Ruthmann Photography
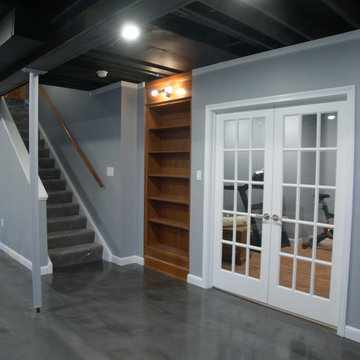
These cherry cabinets go straight up to the ceiling and make a big impact to the room. The amber edison exposed bulbs really do a nice pass thru light.

Multifunktionaler, Großer Moderner Fitnessraum mit weißer Wandfarbe, beigem Boden und gewölbter Decke in Phoenix
Großer Moderner Fitnessraum Ideen und Design
7
