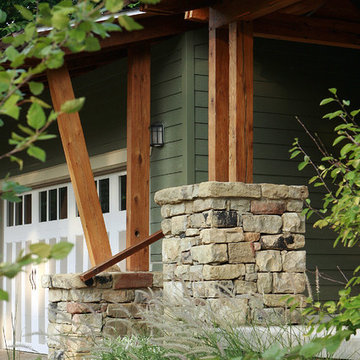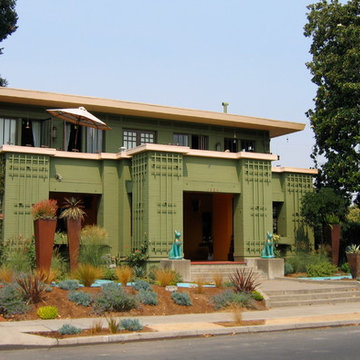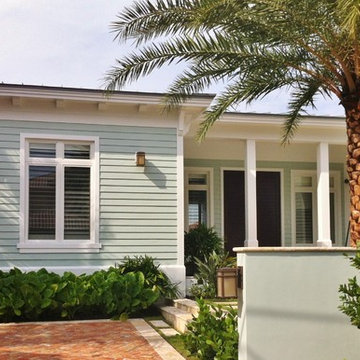Grüne Häuser mit grüner Fassadenfarbe Ideen und Design
Sortieren nach:Heute beliebt
41 – 60 von 4.361 Fotos
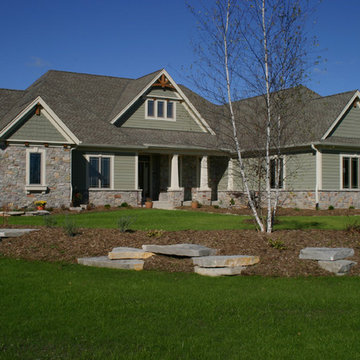
Front exterior of home fit with stone accents, fiber cement siding in a modern craftsman design. Front porch stone columns and accent gable draw attention to the warm front entry.
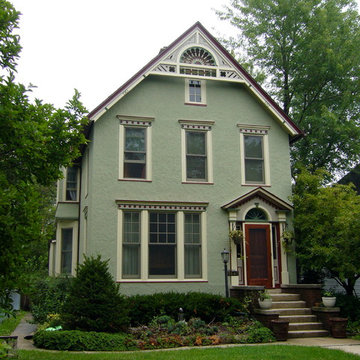
Photo Credit: Kipnis Architecture + Planning
Dreistöckiges Klassisches Haus mit grüner Fassadenfarbe in Chicago
Dreistöckiges Klassisches Haus mit grüner Fassadenfarbe in Chicago

Kleines, Einstöckiges Uriges Haus mit grüner Fassadenfarbe, Satteldach und Blechdach in San Francisco
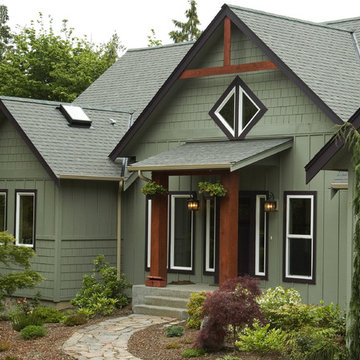
Estes Builders designs and builds new homes in Port Angeles, Sequim, Port Townsend, Kingston, Hansville, Poulsbo, Bainbridge Island, Bremerton, Silverdale, Port Orchard and surrounding Clallam and Kitsap Peninsula neighborhoods.
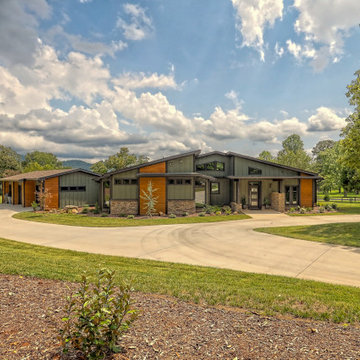
mid-century design with organic feel for the lake and surrounding mountains
Großes, Einstöckiges Mid-Century Einfamilienhaus mit Mix-Fassade, grüner Fassadenfarbe, Satteldach, Schindeldach, braunem Dach und Wandpaneelen in Atlanta
Großes, Einstöckiges Mid-Century Einfamilienhaus mit Mix-Fassade, grüner Fassadenfarbe, Satteldach, Schindeldach, braunem Dach und Wandpaneelen in Atlanta
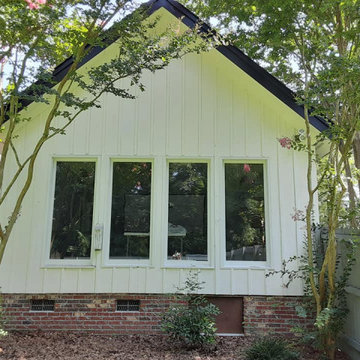
Longhouse Pro Painters performed the color change to the exterior of a 2800 square foot home in five days. The original green color was covered up by a Dove White Valspar Duramax Exterior Paint. The black fascia was not painted, however, the door casings around the exterior doors were painted black to accent the white update. The iron railing in the front entry was painted. and the white garage door was painted a black enamel. All of the siding and boxing was a color change. Overall, very well pleased with the update to this farmhouse look.
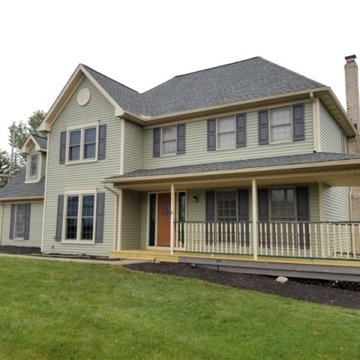
Großes, Zweistöckiges Klassisches Einfamilienhaus mit Vinylfassade und grüner Fassadenfarbe in Cleveland

Our clients already had a cottage on Torch Lake that they loved to visit. It was a 1960s ranch that worked just fine for their needs. However, the lower level walkout became entirely unusable due to water issues. After purchasing the lot next door, they hired us to design a new cottage. Our first task was to situate the home in the center of the two parcels to maximize the view of the lake while also accommodating a yard area. Our second task was to take particular care to divert any future water issues. We took necessary precautions with design specifications to water proof properly, establish foundation and landscape drain tiles / stones, set the proper elevation of the home per ground water height and direct the water flow around the home from natural grade / drive. Our final task was to make appealing, comfortable, living spaces with future planning at the forefront. An example of this planning is placing a master suite on both the main level and the upper level. The ultimate goal of this home is for it to one day be at least a 3/4 of the year home and designed to be a multi-generational heirloom.
- Jacqueline Southby Photography

www.aaronhphotographer.com
Dreistöckiges Uriges Einfamilienhaus mit Mix-Fassade, grüner Fassadenfarbe, Satteldach und Schindeldach in Sonstige
Dreistöckiges Uriges Einfamilienhaus mit Mix-Fassade, grüner Fassadenfarbe, Satteldach und Schindeldach in Sonstige
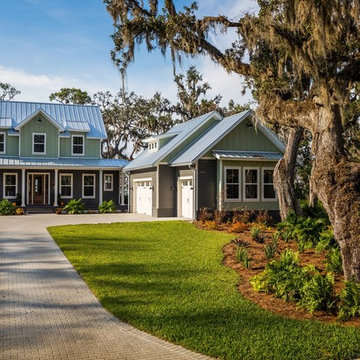
This river front farmhouse is located on the St. Johns River in St. Augustine Florida. The two-toned exterior color palette invites you inside to see the warm, vibrant colors that complement the rustic farmhouse design. This 4 bedroom, 3 1/2 bath home features a two story plan with a downstairs master suite. Rustic wood floors, porcelain brick tiles and board & batten trim work are just a few the details that are featured in this home. The kitchen features Thermador appliances, two cabinet finishes and Zodiac countertops. A true "farmhouse" lovers delight!
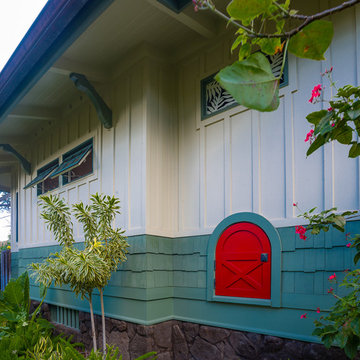
ARCHITECT: TRIGG-SMITH ARCHITECTS
PHOTOS: REX MAXIMILIAN
Mittelgroßes, Einstöckiges Rustikales Einfamilienhaus mit Faserzement-Fassade, grüner Fassadenfarbe, Walmdach und Schindeldach in Hawaii
Mittelgroßes, Einstöckiges Rustikales Einfamilienhaus mit Faserzement-Fassade, grüner Fassadenfarbe, Walmdach und Schindeldach in Hawaii

Kleines, Einstöckiges Uriges Haus mit grüner Fassadenfarbe, Satteldach und Schindeldach in Baltimore
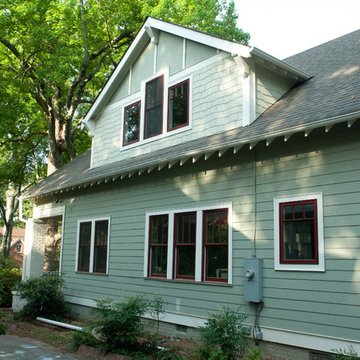
Parker Smith Photography
Großes, Zweistöckiges Uriges Haus mit Mix-Fassade und grüner Fassadenfarbe in Atlanta
Großes, Zweistöckiges Uriges Haus mit Mix-Fassade und grüner Fassadenfarbe in Atlanta
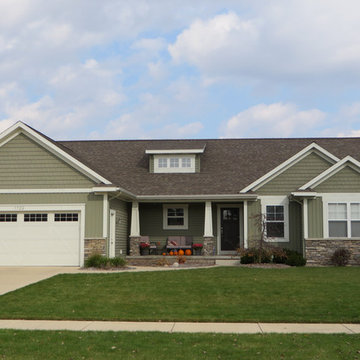
Großes, Einstöckiges Haus mit Steinfassade und grüner Fassadenfarbe in Grand Rapids
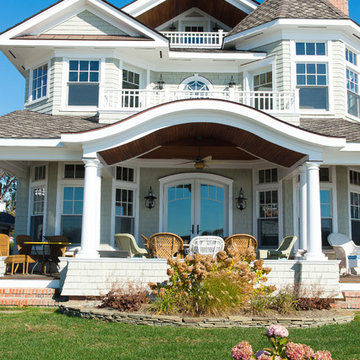
http://www.dlauphoto.com/david/
David Lau
Große, Dreistöckige Maritime Holzfassade Haus mit grüner Fassadenfarbe und Satteldach in New York
Große, Dreistöckige Maritime Holzfassade Haus mit grüner Fassadenfarbe und Satteldach in New York
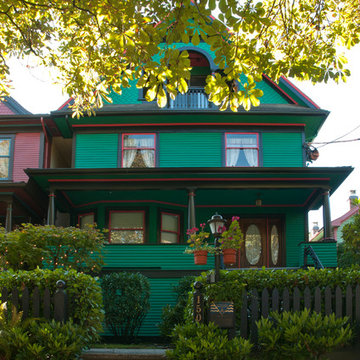
Ina Van Tonder
Dreistöckiges, Großes Klassisches Haus mit grüner Fassadenfarbe, Satteldach und Schindeldach in Vancouver
Dreistöckiges, Großes Klassisches Haus mit grüner Fassadenfarbe, Satteldach und Schindeldach in Vancouver

Interior designer Scott Dean's home on Sun Valley Lake
Mittelgroßes, Dreistöckiges Klassisches Haus mit Mix-Fassade, grüner Fassadenfarbe und Satteldach in Sonstige
Mittelgroßes, Dreistöckiges Klassisches Haus mit Mix-Fassade, grüner Fassadenfarbe und Satteldach in Sonstige
Grüne Häuser mit grüner Fassadenfarbe Ideen und Design
3
