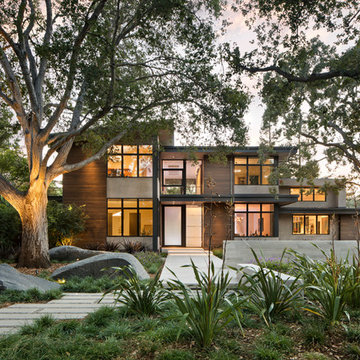Grüne Häuser mit Pultdach Ideen und Design
Suche verfeinern:
Budget
Sortieren nach:Heute beliebt
141 – 160 von 3.335 Fotos
1 von 3
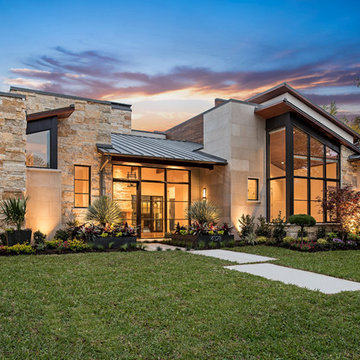
Großes, Zweistöckiges Modernes Haus mit bunter Fassadenfarbe, Pultdach und Blechdach in Dallas
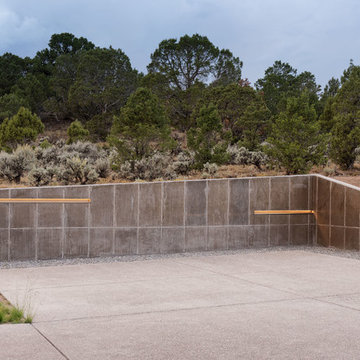
PHOTOS: Mountain Home Photo
CONTRACTOR: 3C Construction
Main level living: 1455 sq ft
Upper level Living: 1015 sq ft
Guest Wing / Office: 520 sq ft
Total Living: 2990 sq ft
Studio Space: 1520 sq ft
2 Car Garage : 575 sq ft
General Contractor: 3C Construction: Steve Lee
The client, a sculpture artist, and his wife came to J.P.A. only wanting a studio next to their home. During the design process it grew to having a living space above the studio, which grew to having a small house attached to the studio forming a compound. At this point it became clear to the client; the project was outgrowing the neighborhood. After re-evaluating the project, the live / work compound is currently sited in a natural protected nest with post card views of Mount Sopris & the Roaring Fork Valley. The courtyard compound consist of the central south facing piece being the studio flanked by a simple 2500 sq ft 2 bedroom, 2 story house one the west side, and a multi purpose guest wing /studio on the east side. The evolution of this compound came to include the desire to have the building blend into the surrounding landscape, and at the same time become the backdrop to create and display his sculpture.
“Jess has been our architect on several projects over the past ten years. He is easy to work with, and his designs are interesting and thoughtful. He always carefully listens to our ideas and is able to create a plan that meets our needs both as individuals and as a family. We highly recommend Jess Pedersen Architecture”.
- Client
“As a general contractor, I can highly recommend Jess. His designs are very pleasing with a lot of thought put in to how they are lived in. He is a real team player, adding greatly to collaborative efforts and making the process smoother for all involved. Further, he gets information out on or ahead of schedule. Really been a pleasure working with Jess and hope to do more together in the future!”
Steve Lee - 3C Construction
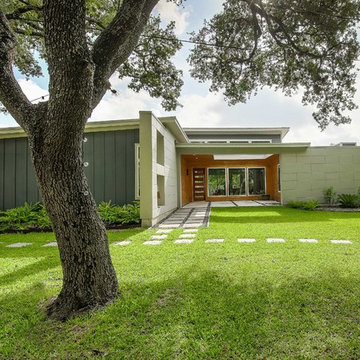
mid century modern house locate north of san antonio texas
house designed by oscar e flores design studio
photos by lauren keller
Mittelgroßes, Einstöckiges Retro Haus mit grauer Fassadenfarbe, Pultdach und Schindeldach in Austin
Mittelgroßes, Einstöckiges Retro Haus mit grauer Fassadenfarbe, Pultdach und Schindeldach in Austin
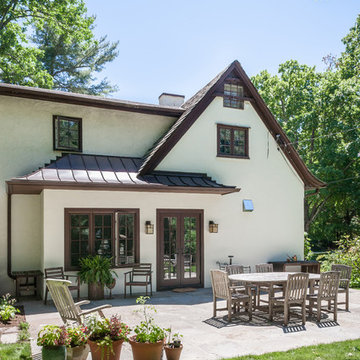
Exterior view of the small addition with doors into kitchen/family room area
Zweistöckiges Eklektisches Haus mit Putzfassade, weißer Fassadenfarbe und Pultdach in New York
Zweistöckiges Eklektisches Haus mit Putzfassade, weißer Fassadenfarbe und Pultdach in New York

Paul Bradshaw
Mittelgroßes, Einstöckiges Industrial Containerhaus mit Metallfassade und Pultdach in Sydney
Mittelgroßes, Einstöckiges Industrial Containerhaus mit Metallfassade und Pultdach in Sydney
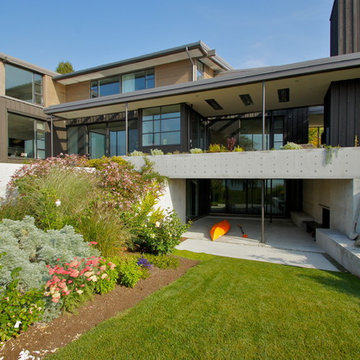
Modernes Haus mit Betonfassade, brauner Fassadenfarbe und Pultdach in Seattle
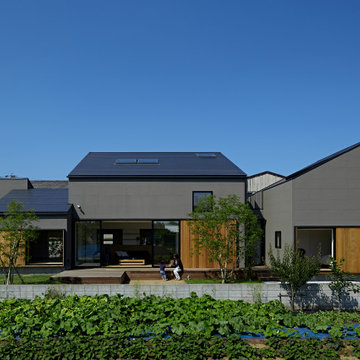
Modernes Einfamilienhaus mit grauer Fassadenfarbe, Pultdach und schwarzem Dach in Sonstige
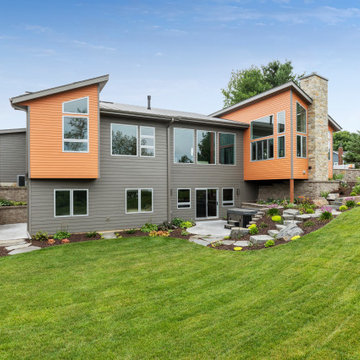
Großes, Zweistöckiges Modernes Einfamilienhaus mit Mix-Fassade, bunter Fassadenfarbe, Pultdach und Blechdach in Sonstige
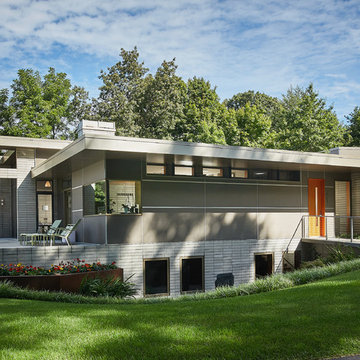
Einstöckiges Mid-Century Einfamilienhaus mit grauer Fassadenfarbe und Pultdach
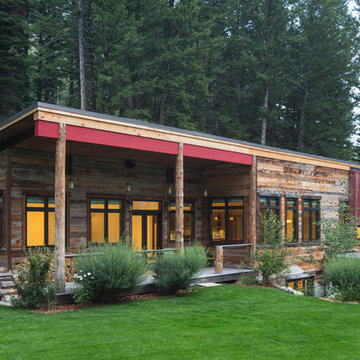
Modern and rustic elements blend to create a perfect modern farmhouse in Jackson Hole. Craig Olivieri: Jackson Hole Contracting
Photo by David Agnello
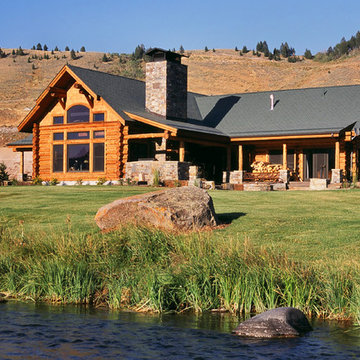
Mittelgroße, Einstöckige Rustikale Holzfassade Haus mit grauer Fassadenfarbe und Pultdach in Sonstige
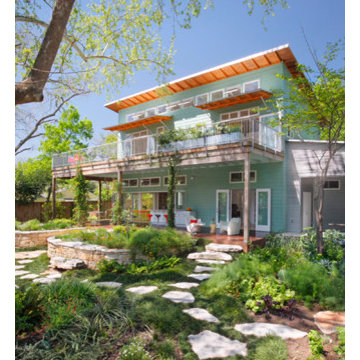
Jackson & McElhaney
Große, Zweistöckige Moderne Holzfassade Haus mit blauer Fassadenfarbe und Pultdach in Austin
Große, Zweistöckige Moderne Holzfassade Haus mit blauer Fassadenfarbe und Pultdach in Austin
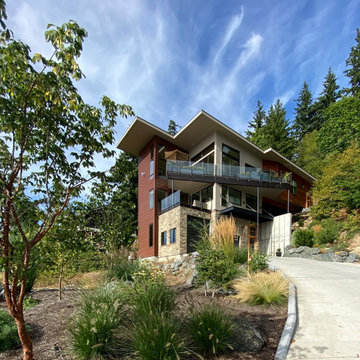
History:
Client was given a property, that was extremely difficult to build on, with a very steep, 25-30' drop. They tried to sell the property for many years, with no luck. They finally decided that they should build something on it, for themselves, to prove it could be done. No access was allowed at the top of the steep incline. Client assumed it would be an expensive foundation built parallel to the hillside, somehow.
Program:
The program involved a level for one floor living, (LR/DR/KIT/MBR/UTILITY) as an age-in-place for this recently retired couple. Any other levels should have additional bedrooms that could also feel like a separate AirBnB space, or allow for a future caretaker. There was also a desire for a garage with a recreational vehicle and regular car. The main floor should take advantage of the primary views to the southwest, even though the lot faces due west. Also a desire for easy access to an upper level trail and low maintenance materials with easy maintenance access to roof. The preferred style was a fresher, contemporary feel.
Solution:
A concept design was presented, initially desired by the client, parallel to the hillside, as they had originally envisioned.
An alternate idea was also presented, that was perpendicular to the steep hillside. This avoided having difficult foundations on the steep hillside, by spanning... over it. It also allowed the top, main floor to be farther out on the west end of the site to avoid neighboring view blockage & to better see the primary southwest view. Savings in foundation costs allowed the installation of a residential elevator to get from the garage to the top, main living level. Stairs were also available for regular exercise. An exterior deck was angled towards the primary SW view to the San Juan Islands. The roof was originally desired to be a hip style on all sides, but a better solution allowed for a simple slope back to the 10' high east side for easier maintenance & access, since the west side was almost 50' high!
The clients undertook this home as a speculative, temporary project, intending for it to add value, to sell. However, the unexpected solution, and experience in living here, has them wanting to stay forever.
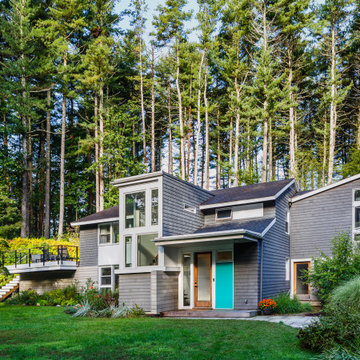
The original two-story deck house was transformed with the addition of three volumes - a new entry and a lantern-like two-story stair tower at the front and an owners' suite above a home office with separate entry at the gable end..
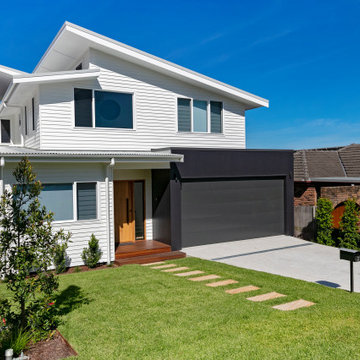
Mittelgroßes, Zweistöckiges Maritimes Haus mit weißer Fassadenfarbe, Pultdach und Blechdach in Sydney
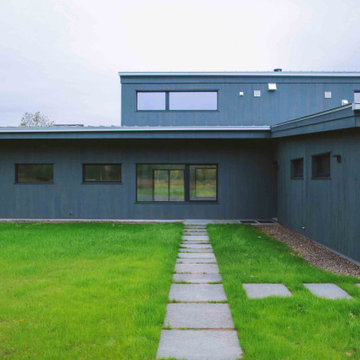
Material Design Build recently completed this ground-up high-performance house in New York's Catskill Mountains. Designed by Barry Price Architecture, the building sits along the East Branch of the Delaware River, a renowned destination for fly fishing and bird watching.
The house is a combination of parallel shed roofs that intersect to create a dramatic double-height living room and second floor with a library and study overlooking a tranquil pond. We wrapped the house in a rhythm of varying width cypress boards that give texture to the simple form. A steel staircase and a double-hearth woodstove complement the white walls and oak floors of the minimalist interior.
The building uses principles of "passive house" construction, with thick layers of insulation (triple the building code minimum), a tightly sealed building envelope (.4ACH for the building science geeks), and triple-pane windows and doors to maximize energy efficiency. An all-electric ducted mini-split system heats and cools the house without the use of oil or gas, and a heat recovery ventilator (HRV) keep the interior air quality healthy and comfortable.
The owners look forward to watching the seasons change through the massive living room windows of their new home.
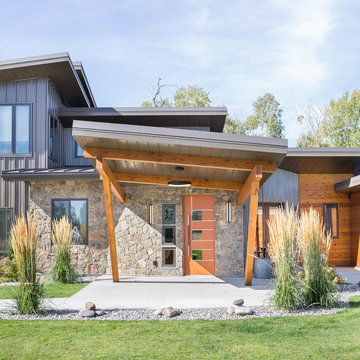
A mountain modern residence situated in the Gallatin Valley of Montana. Our modern aluminum door adds just the right amount of flair to this beautiful home designed by FORMation Architecture. The Circle F Residence has a beautiful mixture of natural stone, wood and metal, creating a home that blends flawlessly into it’s environment.
The modern door design was selected to complete the home with a warm front entrance. This signature piece is designed with horizontal cutters and a wenge wood handle accented with stainless steel caps. The obscure glass was chosen to add natural light and provide privacy to the front entry of the home. Performance was also factor in the selection of this piece; quad pane glass and a fully insulated aluminum door slab offer high performance and protection from the extreme weather. This distinctive modern aluminum door completes the home and provides a warm, beautiful entry way.
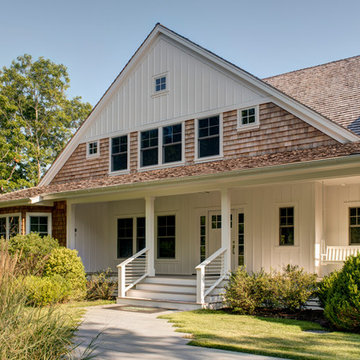
Front Porch with Swing
Große, Dreistöckige Klassische Holzfassade Haus mit weißer Fassadenfarbe und Pultdach in Sonstige
Große, Dreistöckige Klassische Holzfassade Haus mit weißer Fassadenfarbe und Pultdach in Sonstige
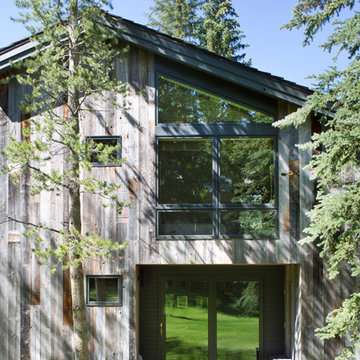
The exterior of private spaces (bathrooms and wardrobes) were treated as solid walls with small windows, while the living spaces were expressed with large glass areas.
Photographer: Emily Minton Redfield
Grüne Häuser mit Pultdach Ideen und Design
8
