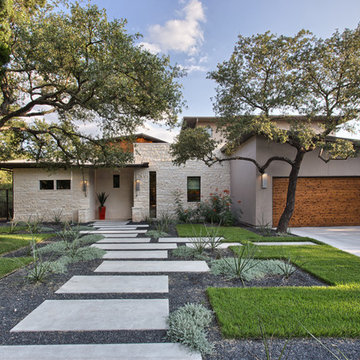Grüne Häuser mit Pultdach Ideen und Design
Suche verfeinern:
Budget
Sortieren nach:Heute beliebt
61 – 80 von 3.335 Fotos
1 von 3
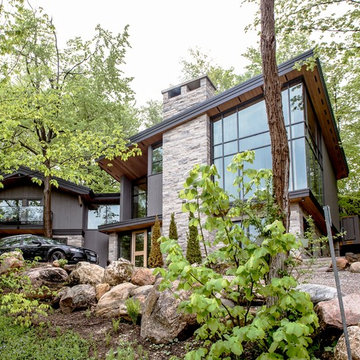
© Kristine Buban - http://www.photobykoe.com/
Zweistöckiges Modernes Haus mit Mix-Fassade und Pultdach in Toronto
Zweistöckiges Modernes Haus mit Mix-Fassade und Pultdach in Toronto
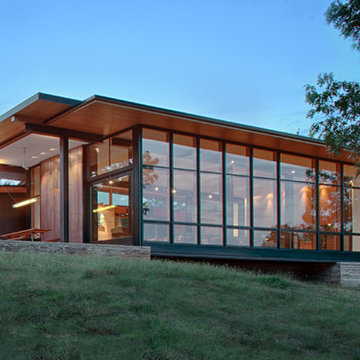
This modern lake house is located in the foothills of the Blue Ridge Mountains. The residence overlooks a mountain lake with expansive mountain views beyond. The design ties the home to its surroundings and enhances the ability to experience both home and nature together. The entry level serves as the primary living space and is situated into three groupings; the Great Room, the Guest Suite and the Master Suite. A glass connector links the Master Suite, providing privacy and the opportunity for terrace and garden areas.
Won a 2013 AIANC Design Award. Featured in the Austrian magazine, More Than Design. Featured in Carolina Home and Garden, Summer 2015.
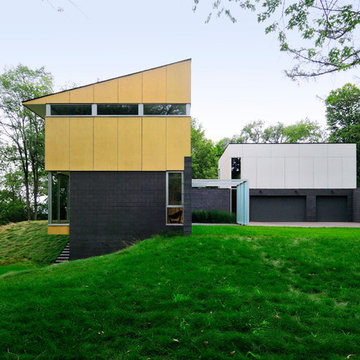
ALTUS Architecture + Design
Moderne Holzfassade Haus mit Pultdach in Minneapolis
Moderne Holzfassade Haus mit Pultdach in Minneapolis

Geräumiges Modernes Haus mit bunter Fassadenfarbe, Pultdach und Blechdach in Portland
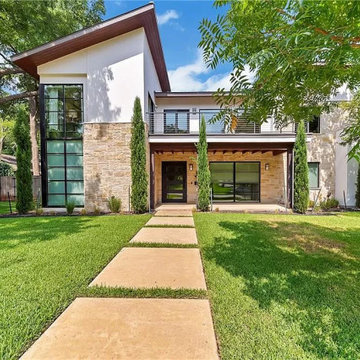
Großes, Zweistöckiges Modernes Einfamilienhaus mit Mix-Fassade, weißer Fassadenfarbe, Pultdach und Blechdach in Dallas
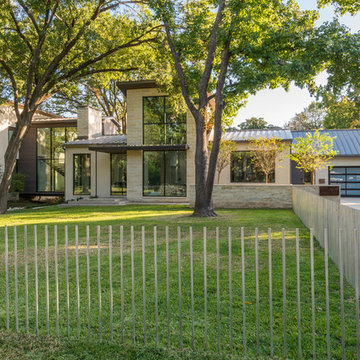
Großes, Zweistöckiges Modernes Haus mit Mix-Fassade, beiger Fassadenfarbe und Pultdach in Dallas
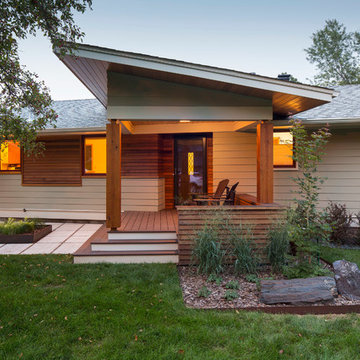
Mittelgroßes, Einstöckiges Retro Haus mit Mix-Fassade, grauer Fassadenfarbe und Pultdach in Minneapolis
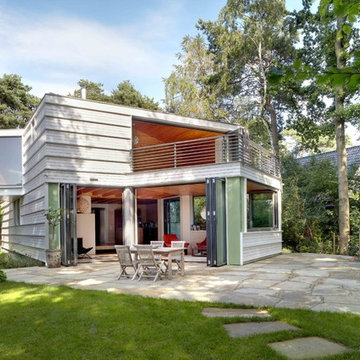
Mittelgroße, Zweistöckige Moderne Holzfassade Haus mit weißer Fassadenfarbe und Pultdach in Grenoble
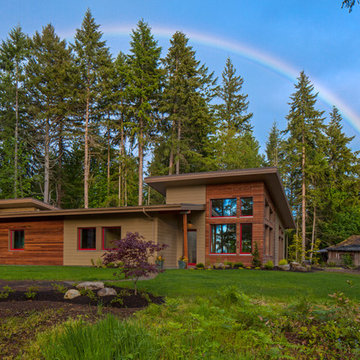
Essential, contemporary, and inviting defines this extremely energy efficient, Energy Star certified, Passive House design-inspired home in the Pacific Northwest. Designed for an active family of four, the one-story 3 bedroom, 2 bath floor plan offers tasteful aging in place features, a strong sense of privacy, and a low profile that doesn’t impinge on the natural landscape. This house will heat itself in the dead of winter with less energy than it takes to run a hair dryer, and be sensual to live in while it does it. The forms throughout the home are simple and neutral, allowing for ample natural light, rich warm materials, and of course, room for the Guinea pigs makes this a great example of artful architecture applied to a genuine family lifestyle.
This ultra energy efficient home relies on extremely high levels of insulation, air-tight detailing and construction, and the implementation of high performance, custom made European windows and doors by Zola Windows. Zola’s ThermoPlus Clad line, which boasts R-11 triple glazing and is thermally broken with a layer of patented German Purenit®, was selected for the project. Natural daylight enters both from the tilt & turn and fixed windows in the living and dining areas, and through the terrace door that leads seamlessly outside to the natural landscape.
Project Designed & Built by: artisansgroup
Certifications: Energy Star & Built Green Lvl 4
Photography: Art Gray of Art Gray Photography
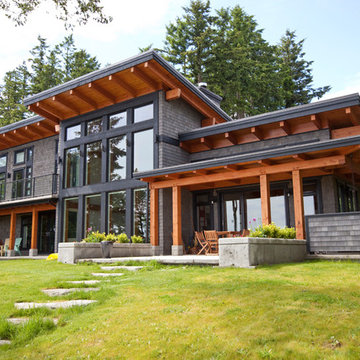
Floor to ceiling windows bring the spectacular setting to the interior of the home.
Moderne Holzfassade Haus mit grauer Fassadenfarbe und Pultdach in Vancouver
Moderne Holzfassade Haus mit grauer Fassadenfarbe und Pultdach in Vancouver
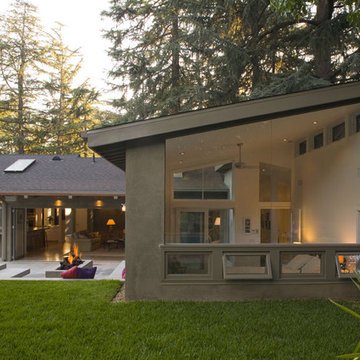
Großes, Einstöckiges Modernes Haus mit Putzfassade, Pultdach und grauer Fassadenfarbe in Los Angeles
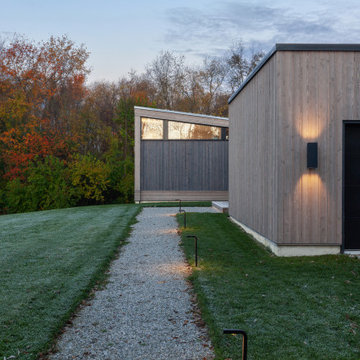
East Entry Approach at Dawn - Architect: HAUS | Architecture For Modern Lifestyles - Builder: WERK | Building Modern - Photo: HAUS
Mittelgroßes, Einstöckiges Modernes Haus mit grauer Fassadenfarbe, Pultdach, Blechdach und grauem Dach in Indianapolis
Mittelgroßes, Einstöckiges Modernes Haus mit grauer Fassadenfarbe, Pultdach, Blechdach und grauem Dach in Indianapolis
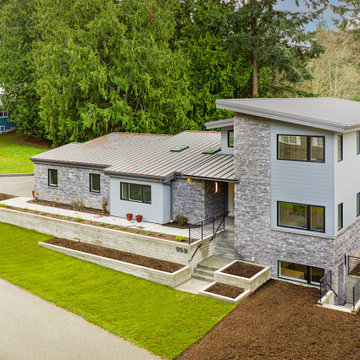
Architect: Grouparchitect. Photographer credit: © 2021 AMF Photography
Mittelgroßes, Zweistöckiges Modernes Haus mit Steinfassade, grauer Fassadenfarbe, Pultdach, Blechdach und Verschalung in Seattle
Mittelgroßes, Zweistöckiges Modernes Haus mit Steinfassade, grauer Fassadenfarbe, Pultdach, Blechdach und Verschalung in Seattle
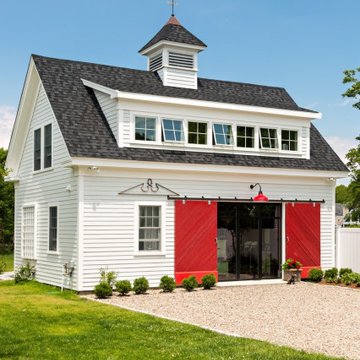
Exterior view of a custom barn conversion on Cape Cod. This antique building was transformed into a one of a kind home office/studio for our interior designer client.
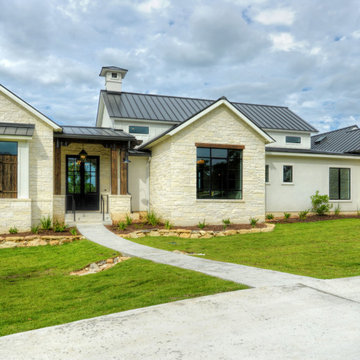
Exterior of the modern farmhouse using white limestone and a black metal roof.
Mittelgroßes, Einstöckiges Landhausstil Einfamilienhaus mit Steinfassade, weißer Fassadenfarbe, Pultdach und Blechdach in Austin
Mittelgroßes, Einstöckiges Landhausstil Einfamilienhaus mit Steinfassade, weißer Fassadenfarbe, Pultdach und Blechdach in Austin

Front of home from Montgomery Avenue with view of entry steps, planters and street parking.
Großes, Zweistöckiges Modernes Einfamilienhaus mit Pultdach und weißer Fassadenfarbe in San Diego
Großes, Zweistöckiges Modernes Einfamilienhaus mit Pultdach und weißer Fassadenfarbe in San Diego
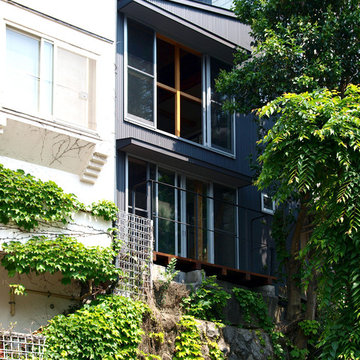
LWH002 ひとり暮しの前線基地として都心に建てた小さな家
崖側外観
Zweistöckiges Industrial Einfamilienhaus mit grauer Fassadenfarbe, Pultdach und Blechdach in Tokio
Zweistöckiges Industrial Einfamilienhaus mit grauer Fassadenfarbe, Pultdach und Blechdach in Tokio
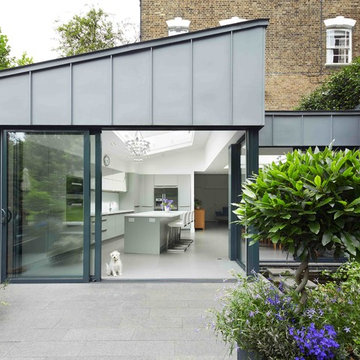
Photographer: Will Pryce
Modernes Haus mit Metallfassade, grauer Fassadenfarbe und Pultdach in London
Modernes Haus mit Metallfassade, grauer Fassadenfarbe und Pultdach in London
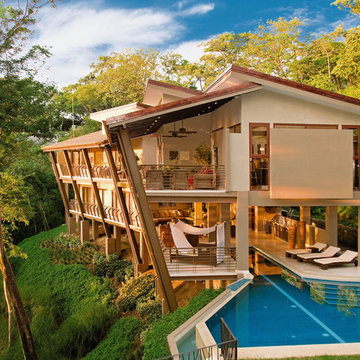
Bartlett Residence has an environmentally friendly architectural design. Since the columns are slanted the upper level is larger which gives more shade to the lower level. This allows the design to have a really open terrace with outdoor living and kitchen while taking advantage of the steep slope that the terrain has.
// Gerardo Marín E.
Grüne Häuser mit Pultdach Ideen und Design
4
