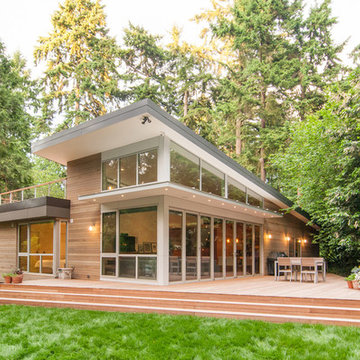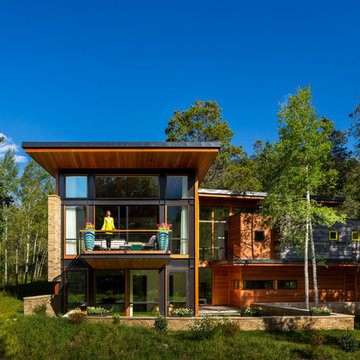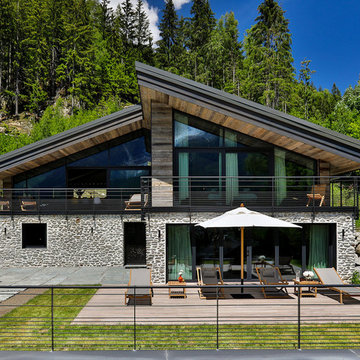Grüne Häuser mit Pultdach Ideen und Design
Suche verfeinern:
Budget
Sortieren nach:Heute beliebt
121 – 140 von 3.331 Fotos
1 von 3
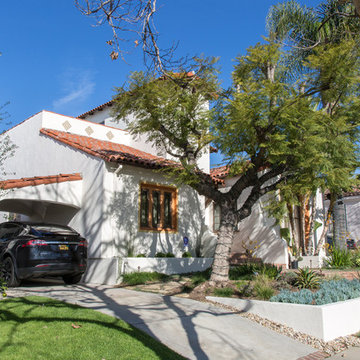
Photos by Anthony DeSantis
Mittelgroßes, Zweistöckiges Mediterranes Haus mit Putzfassade, weißer Fassadenfarbe und Pultdach in Los Angeles
Mittelgroßes, Zweistöckiges Mediterranes Haus mit Putzfassade, weißer Fassadenfarbe und Pultdach in Los Angeles
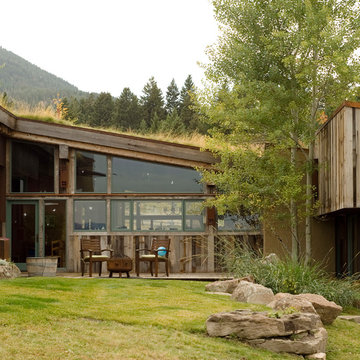
Mittelgroßes, Einstöckiges Modernes Haus mit Metallfassade und Pultdach in Sonstige
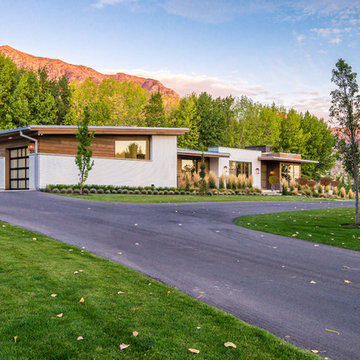
Geräumiges, Einstöckiges Modernes Einfamilienhaus mit Mix-Fassade, weißer Fassadenfarbe und Pultdach in Salt Lake City
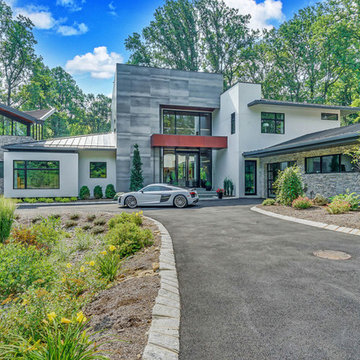
Photo Anthony Porto
Zweistöckiges Modernes Einfamilienhaus mit Mix-Fassade, grauer Fassadenfarbe, Pultdach und Blechdach in New York
Zweistöckiges Modernes Einfamilienhaus mit Mix-Fassade, grauer Fassadenfarbe, Pultdach und Blechdach in New York
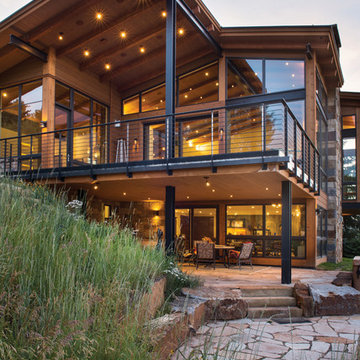
Ric Stovall
Geräumiges, Dreistöckiges Modernes Haus mit brauner Fassadenfarbe, Pultdach und Blechdach in Denver
Geräumiges, Dreistöckiges Modernes Haus mit brauner Fassadenfarbe, Pultdach und Blechdach in Denver
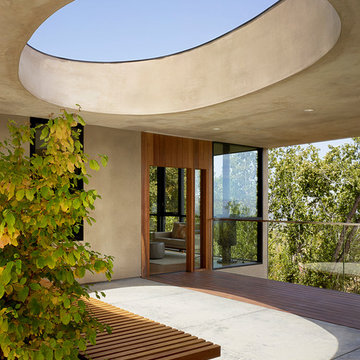
Despite an extremely steep, almost undevelopable, wooded site, the Overlook Guest House strategically creates a new fully accessible indoor/outdoor dwelling unit that allows an aging family member to remain close by and at home.
Photo by Matthew Millman
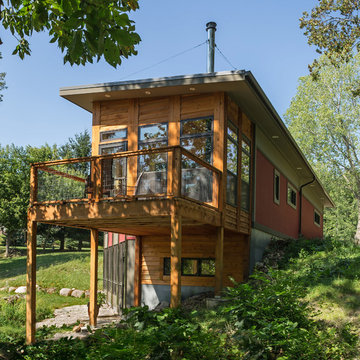
Edmunds Studios Photography.
A view of the elevated 3-season room.
Zweistöckiges, Kleines Modernes Einfamilienhaus mit Mix-Fassade, roter Fassadenfarbe und Pultdach in Milwaukee
Zweistöckiges, Kleines Modernes Einfamilienhaus mit Mix-Fassade, roter Fassadenfarbe und Pultdach in Milwaukee

Großes, Zweistöckiges Landhaus Einfamilienhaus mit Mix-Fassade, weißer Fassadenfarbe, Pultdach, Misch-Dachdeckung, braunem Dach und Wandpaneelen in Philadelphia
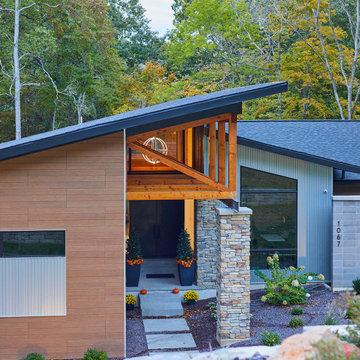
Großes, Einstöckiges Mid-Century Einfamilienhaus mit Faserzement-Fassade, Pultdach, Schindeldach und schwarzem Dach in St. Louis
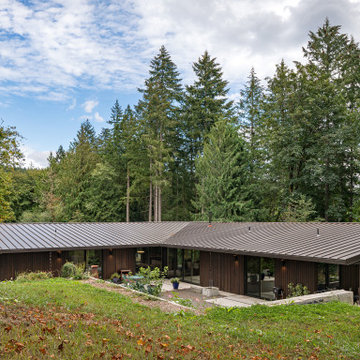
Tucked into a hillside in the west hills outside Portland, Oregon, this house blends interior and exterior living.
With a beautiful, hilltop site, our design approach was to take advantage of the natural surroundings and views over the landscape, while keeping the architecture from dominating the site. We semi-submerged the main floor of the house while carving outdoor living areas into the hillside. This protected courtyard extends out from the interior living spaces to provide year-round access to the outdoors.
Large windows and sliding glass doors reinforce the connection to nature, while a large, open, great room contains the living room, dining area, and kitchen. The home is a single story design with two wings. One wing contains the master bedroom with en-suite bath & laundry. Another wing includes 2 additional bed/bathrooms, with one bed/bath pair able to function as a private guest suite.
The exterior materials include Shou Sugi Ban rainscreen siding, floor to ceiling windows, and a standing seam metal roof. The interior design includes polished concrete floors, a fireplace flanked by accent walls of natural wood, natural wood veneer casework, tile and plaster bathrooms. The landscape design includes a variety of water features, native plantings and permeable pavings in the courtyard. The retaining walls of the courtyard are a combination of concrete and stone gabion walls.
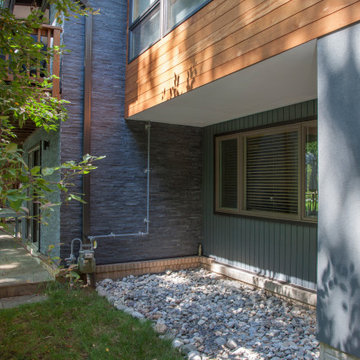
Großes, Zweistöckiges Mid-Century Einfamilienhaus mit Mix-Fassade, bunter Fassadenfarbe, Pultdach und Schindeldach in Washington, D.C.
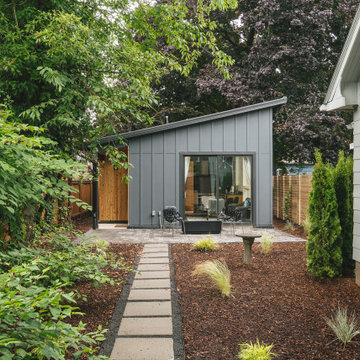
A 496 square foot ADU, or accessory dwelling unit with bright open spaces, a modern feel, full kitchen, one bedroom and one bathroom.
Kleines, Einstöckiges Modernes Haus mit grauer Fassadenfarbe, Pultdach und Blechdach in Portland
Kleines, Einstöckiges Modernes Haus mit grauer Fassadenfarbe, Pultdach und Blechdach in Portland
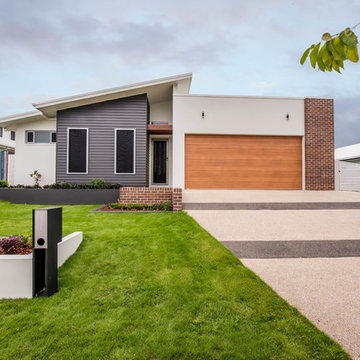
Mittelgroßes, Einstöckiges Modernes Einfamilienhaus mit Mix-Fassade, weißer Fassadenfarbe, Pultdach und Blechdach in Sonstige
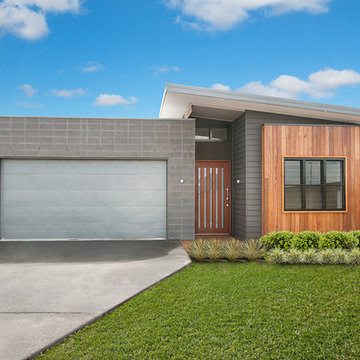
The "CHI" is a modern sustainable single level home with a natural flow between the indoors and outdoors. The parapet wall, skillion roof and modern mix of weatherboard and cladding materials and textures provide a fresh, contemporary look.
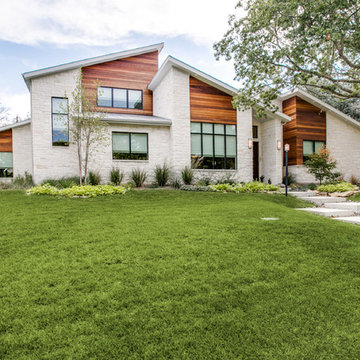
Mittelgroßes, Einstöckiges Retro Einfamilienhaus mit Steinfassade, beiger Fassadenfarbe und Pultdach in Dallas
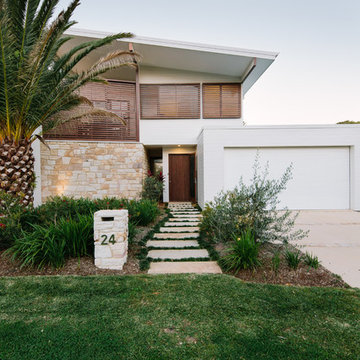
Ann-Louise Buck
Zweistöckiges Modernes Haus mit weißer Fassadenfarbe und Pultdach in Sydney
Zweistöckiges Modernes Haus mit weißer Fassadenfarbe und Pultdach in Sydney
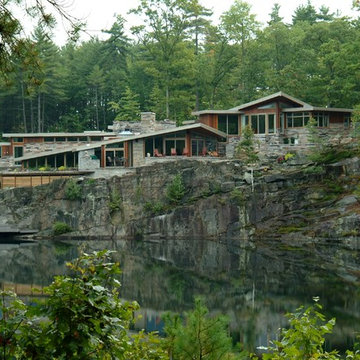
Lee Berard
Geräumiges Rustikales Haus mit Mix-Fassade und Pultdach in Boston
Geräumiges Rustikales Haus mit Mix-Fassade und Pultdach in Boston
Grüne Häuser mit Pultdach Ideen und Design
7
