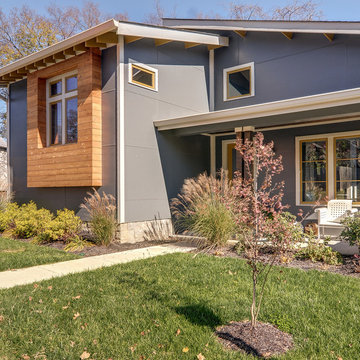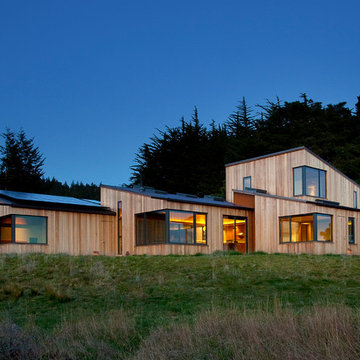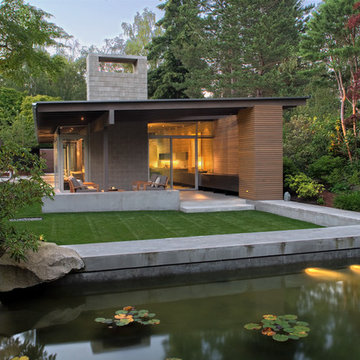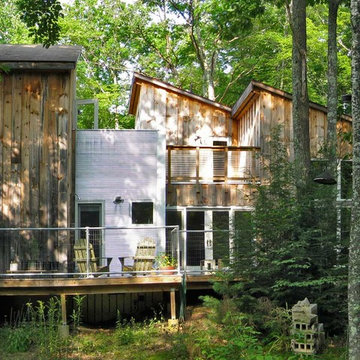Grüne Häuser mit Pultdach Ideen und Design
Suche verfeinern:
Budget
Sortieren nach:Heute beliebt
81 – 100 von 3.335 Fotos
1 von 3
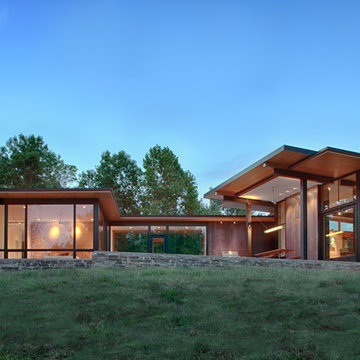
This modern lake house is located in the foothills of the Blue Ridge Mountains. The residence overlooks a mountain lake with expansive mountain views beyond. The design ties the home to its surroundings and enhances the ability to experience both home and nature together. The entry level serves as the primary living space and is situated into three groupings; the Great Room, the Guest Suite and the Master Suite. A glass connector links the Master Suite, providing privacy and the opportunity for terrace and garden areas.
Won a 2013 AIANC Design Award. Featured in the Austrian magazine, More Than Design. Featured in Carolina Home and Garden, Summer 2015.
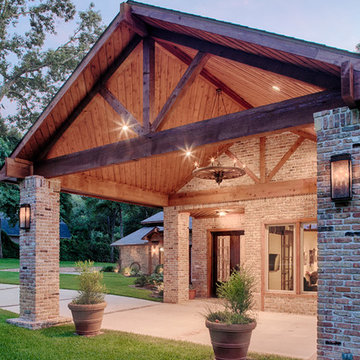
A lovely entrance complete with a custom built wagon wheel light fixture welcomes guest to the amazing, rustic home.
Builder: Wamhoff Development
Designer: Erika Barczak, Allied ASID - By Design Interiors, Inc.
Photography by: Brad Carr - B-Rad Studios
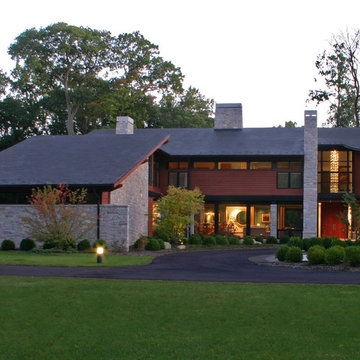
Designed for a family with four younger children, it was important that the house feel comfortable, open, and that family activities be encouraged. The study is directly accessible and visible to the family room in order that these would not be isolated from one another.
Primary living areas and decks are oriented to the south, opening the spacious interior to views of the yard and wooded flood plain beyond. Southern exposure provides ample internal light, shaded by trees and deep overhangs; electronically controlled shades block low afternoon sun. Clerestory glazing offers light above the second floor hall serving the bedrooms and upper foyer. Stone and various woods are utilized throughout the exterior and interior providing continuity and a unified natural setting.
A swimming pool, second garage and courtyard are located to the east and out of the primary view, but with convenient access to the screened porch and kitchen.
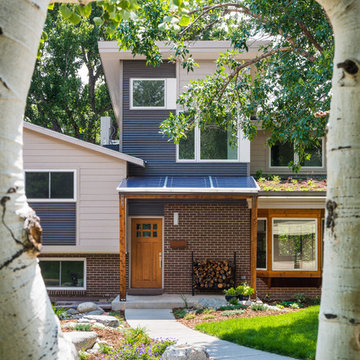
Alex Geller Photography
Mittelgroßes Modernes Einfamilienhaus mit Mix-Fassade, blauer Fassadenfarbe, Pultdach und Schindeldach in Denver
Mittelgroßes Modernes Einfamilienhaus mit Mix-Fassade, blauer Fassadenfarbe, Pultdach und Schindeldach in Denver

Großes, Zweistöckiges Modernes Einfamilienhaus mit Faserzement-Fassade, grauer Fassadenfarbe, Pultdach und Blechdach in Seattle
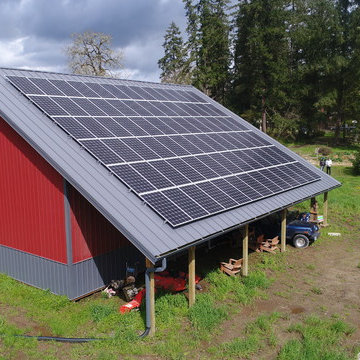
When Chris B. came to us about building a solarized barn on his Hillsboro property we jumped at the opportunity to design a perfectly situated solar roof. Given the location, the optimal tilt and orientation for maximum annual solar resource is a 35 degree tilt and 183 azimuth, making the Tilt and Orientation Factor (TOF) a perfect 100%! This standing seam metal roof—the optimal roofing material for solar—was sized to allow a 3' supported walkway around the entire perimeter of the building and enough space for 20.67kW worth of solar panels to make the property net-zero. It's literally perfect!
Estimated Annual Energy Production: 21,598 kWh/yr - Includes (25) Year Warranty.
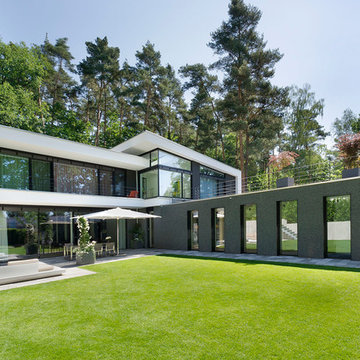
UWE MÜHLHÄUSSER PHOTOGRAPHY
Zweistöckiges, Mittelgroßes Modernes Haus mit Mix-Fassade, grauer Fassadenfarbe und Pultdach in Nürnberg
Zweistöckiges, Mittelgroßes Modernes Haus mit Mix-Fassade, grauer Fassadenfarbe und Pultdach in Nürnberg
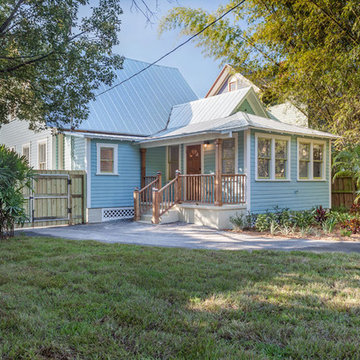
David Sibbitt from Sibbitt-Wernert
Große, Zweistöckige Urige Holzfassade Haus mit blauer Fassadenfarbe und Pultdach in Tampa
Große, Zweistöckige Urige Holzfassade Haus mit blauer Fassadenfarbe und Pultdach in Tampa
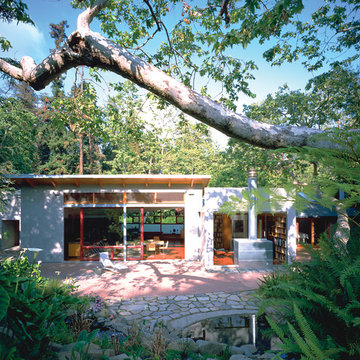
Kleines, Einstöckiges Modernes Haus mit Putzfassade, grauer Fassadenfarbe und Pultdach in Los Angeles
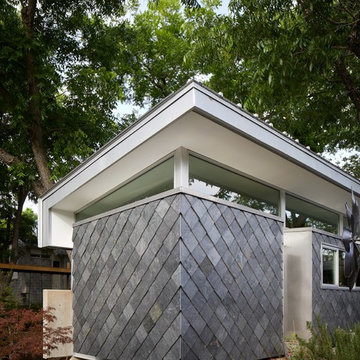
Corner of living room and approach to entry deck
Kleines, Einstöckiges Modernes Einfamilienhaus mit Steinfassade, grauer Fassadenfarbe, Pultdach und Blechdach in Houston
Kleines, Einstöckiges Modernes Einfamilienhaus mit Steinfassade, grauer Fassadenfarbe, Pultdach und Blechdach in Houston
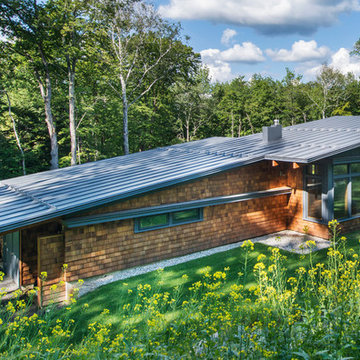
This house is discreetly tucked into its wooded site in the Mad River Valley near the Sugarbush Resort in Vermont. The soaring roof lines complement the slope of the land and open up views though large windows to a meadow planted with native wildflowers. The house was built with natural materials of cedar shingles, fir beams and native stone walls. These materials are complemented with innovative touches including concrete floors, composite exterior wall panels and exposed steel beams. The home is passively heated by the sun, aided by triple pane windows and super-insulated walls.
Photo by: Nat Rea Photography
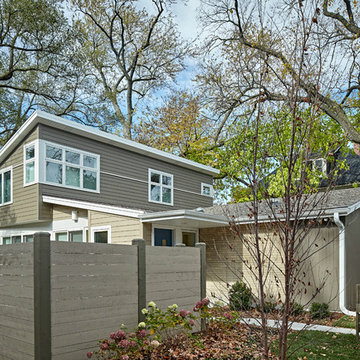
Patsy McEnroe
Mittelgroßes Retro Haus mit Faserzement-Fassade, beiger Fassadenfarbe und Pultdach in Chicago
Mittelgroßes Retro Haus mit Faserzement-Fassade, beiger Fassadenfarbe und Pultdach in Chicago
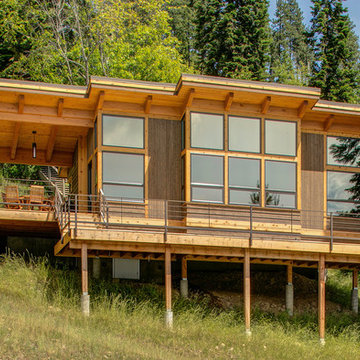
Location: Sand Point, ID. Photos by Marie-Dominique Verdier; built by Selle Valley
Mittelgroßes, Zweistöckiges Rustikales Haus mit brauner Fassadenfarbe und Pultdach in Seattle
Mittelgroßes, Zweistöckiges Rustikales Haus mit brauner Fassadenfarbe und Pultdach in Seattle
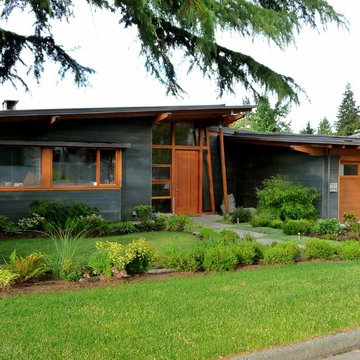
James Paul
Kleines, Einstöckiges Mid-Century Haus mit grauer Fassadenfarbe und Pultdach in Vancouver
Kleines, Einstöckiges Mid-Century Haus mit grauer Fassadenfarbe und Pultdach in Vancouver

The Peak is a simple but not conventional cabin retreat design
It is the first model in a series of designs tailored for landowners, developers and anyone seeking a daring but simple approach for a cabin.
Up to 96 sqm Net (usable) area and 150 sqm gross floor area, ideal for short rental experiences.
Using a light gauge steel structural framing or a timber solution as well.
Featuring a kitchenette, dining, living, bedroom, two bathrooms and an inspiring attic at the top.
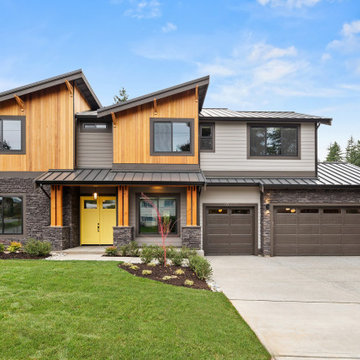
Transitional PNW home with yellow entry door.
Großes, Zweistöckiges Klassisches Einfamilienhaus mit Mix-Fassade, grauer Fassadenfarbe, Pultdach, Blechdach, schwarzem Dach und Wandpaneelen in Seattle
Großes, Zweistöckiges Klassisches Einfamilienhaus mit Mix-Fassade, grauer Fassadenfarbe, Pultdach, Blechdach, schwarzem Dach und Wandpaneelen in Seattle
Grüne Häuser mit Pultdach Ideen und Design
5
