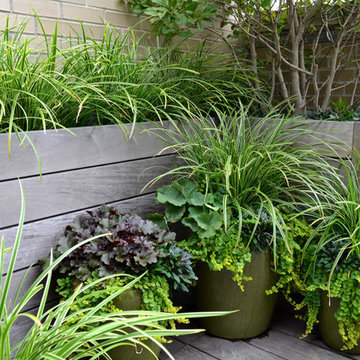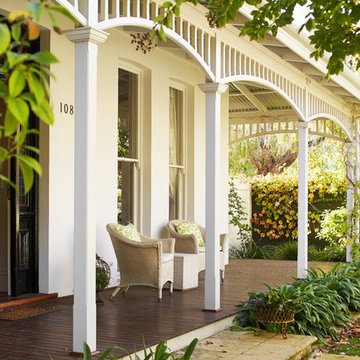Grüne Veranda mit Dielen Ideen und Design
Suche verfeinern:
Budget
Sortieren nach:Heute beliebt
1 – 20 von 1.392 Fotos
1 von 3

This timber column porch replaced a small portico. It features a 7.5' x 24' premium quality pressure treated porch floor. Porch beam wraps, fascia, trim are all cedar. A shed-style, standing seam metal roof is featured in a burnished slate color. The porch also includes a ceiling fan and recessed lighting.

Greg Reigler
Überdachtes, Großes Klassisches Veranda im Vorgarten mit Dielen und Beleuchtung in Miami
Überdachtes, Großes Klassisches Veranda im Vorgarten mit Dielen und Beleuchtung in Miami

Photos by Spacecrafting
Überdachte Klassische Veranda hinter dem Haus mit Dielen und Beleuchtung in Minneapolis
Überdachte Klassische Veranda hinter dem Haus mit Dielen und Beleuchtung in Minneapolis

Karyn Millet Photography
Überdachte Klassische Veranda mit Dielen in Los Angeles
Überdachte Klassische Veranda mit Dielen in Los Angeles

Photography by Golden Gate Creative
Mittelgroße, Überdachte Landhausstil Veranda hinter dem Haus mit Säulen, Dielen und Holzgeländer in San Francisco
Mittelgroße, Überdachte Landhausstil Veranda hinter dem Haus mit Säulen, Dielen und Holzgeländer in San Francisco
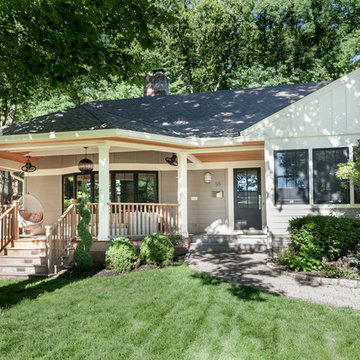
Stairs to gass
Mittelgroßes, Überdachtes Modernes Veranda im Vorgarten mit Dielen in New York
Mittelgroßes, Überdachtes Modernes Veranda im Vorgarten mit Dielen in New York
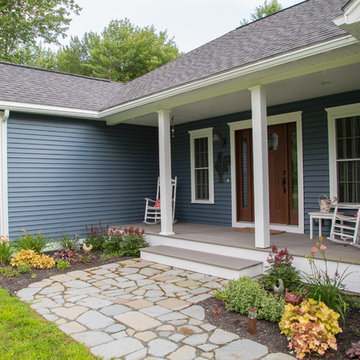
Mittelgroßes, Überdachtes Klassisches Veranda im Vorgarten mit Dielen in Portland Maine

This new house is reminiscent of the farm type houses in the Napa Valley. Although the new house is a more sophisticated design, it still remains simple in plan and overall shape. At the front entrance an entry vestibule opens onto the Great Room with kitchen, dining and living areas. A media room, guest room and small bath are also on the ground floor. Pocketed lift and slide doors and windows provide large openings leading out to a trellis covered rear deck and steps down to a lawn and pool with views of the vineyards beyond.
The second floor includes a master bedroom and master bathroom with a covered porch, an exercise room, a laundry and two children’s bedrooms each with their own bathroom
Benjamin Dhong of Benjamin Dhong Interiors worked with the owner on colors, interior finishes such as tile, stone, flooring, countertops, decorative light fixtures, some cabinet design and furnishings
Photos by Adrian Gregorutti
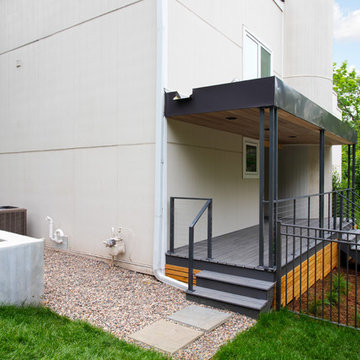
This modern home, near Cedar Lake, built in 1900, was originally a corner store. A massive conversion transformed the home into a spacious, multi-level residence in the 1990’s.
However, the home’s lot was unusually steep and overgrown with vegetation. In addition, there were concerns about soil erosion and water intrusion to the house. The homeowners wanted to resolve these issues and create a much more useable outdoor area for family and pets.
Castle, in conjunction with Field Outdoor Spaces, designed and built a large deck area in the back yard of the home, which includes a detached screen porch and a bar & grill area under a cedar pergola.
The previous, small deck was demolished and the sliding door replaced with a window. A new glass sliding door was inserted along a perpendicular wall to connect the home’s interior kitchen to the backyard oasis.
The screen house doors are made from six custom screen panels, attached to a top mount, soft-close track. Inside the screen porch, a patio heater allows the family to enjoy this space much of the year.
Concrete was the material chosen for the outdoor countertops, to ensure it lasts several years in Minnesota’s always-changing climate.
Trex decking was used throughout, along with red cedar porch, pergola and privacy lattice detailing.
The front entry of the home was also updated to include a large, open porch with access to the newly landscaped yard. Cable railings from Loftus Iron add to the contemporary style of the home, including a gate feature at the top of the front steps to contain the family pets when they’re let out into the yard.
Tour this project in person, September 28 – 29, during the 2019 Castle Home Tour!

Photo by Andrew Hyslop
Kleine, Überdachte Klassische Veranda hinter dem Haus mit Dielen und Beleuchtung in Louisville
Kleine, Überdachte Klassische Veranda hinter dem Haus mit Dielen und Beleuchtung in Louisville
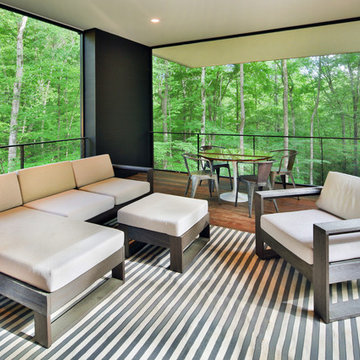
Architect: Szostak Design, Inc.
Photo: Jim Sink
Verglaste, Überdachte Moderne Veranda hinter dem Haus mit Dielen in Raleigh
Verglaste, Überdachte Moderne Veranda hinter dem Haus mit Dielen in Raleigh

Mittelgroßes, Überdachtes Country Veranda im Vorgarten mit Dielen und Beleuchtung in Richmond

Sunspace of Central Ohio, LLC
Mittelgroße, Verglaste, Überdachte Klassische Veranda hinter dem Haus mit Dielen in Kolumbus
Mittelgroße, Verglaste, Überdachte Klassische Veranda hinter dem Haus mit Dielen in Kolumbus

styled and photographed by Gridley + Graves Photographers
Mittelgroßes, Verglastes, Überdachtes Landhaus Veranda im Vorgarten mit Dielen in Philadelphia
Mittelgroßes, Verglastes, Überdachtes Landhaus Veranda im Vorgarten mit Dielen in Philadelphia
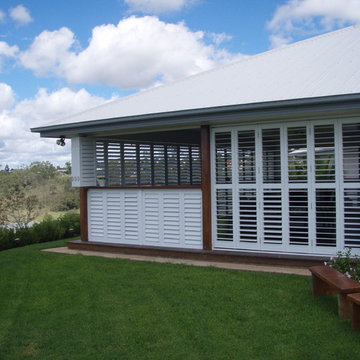
Our Aluminium Shutters have been designed with a fully adjustable louver that offers a contemporary modern functional shutter aesthetically appealing for both interior and exterior use. Standard Stock colours and custom colour range (full dulux powdercoated range), Balustrade capabilities, Fully flyscreenable, Off the wall mounting systems, Internal winding systems, Lockable, Wind ratings, Slide, Bifold, hinge or fixed, 90 &115mm Blade options.
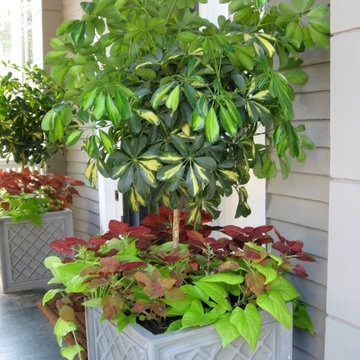
Mittelgroßes, Überdachtes Klassisches Veranda im Vorgarten mit Kübelpflanzen und Dielen in Providence
Grüne Veranda mit Dielen Ideen und Design
1
