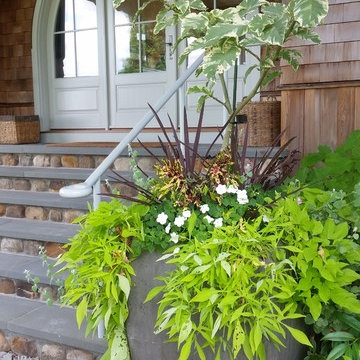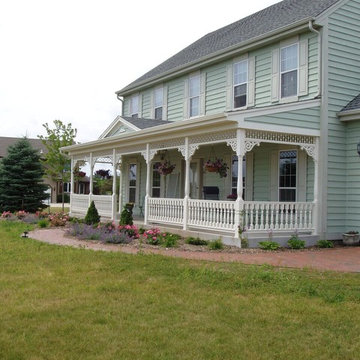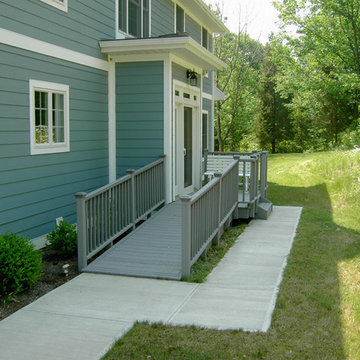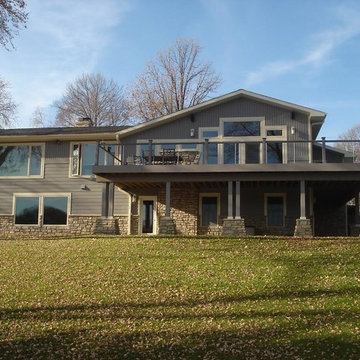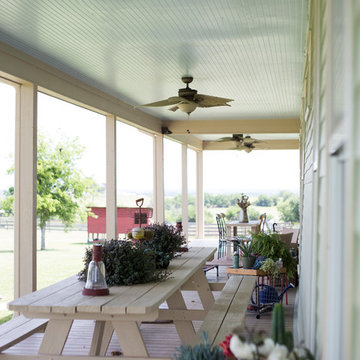Grüne Veranda mit Dielen Ideen und Design
Suche verfeinern:
Budget
Sortieren nach:Heute beliebt
161 – 180 von 1.391 Fotos
1 von 3
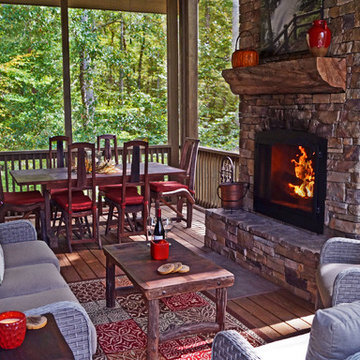
New updated porch furniture in 2017.
Wicker Set, Parr's Furniture, Alpharetta, GA
Teak Table & Chairs, Watauga Creek, Franklin NC
Verglaste, Überdachte Urige Veranda neben dem Haus mit Dielen in Sonstige
Verglaste, Überdachte Urige Veranda neben dem Haus mit Dielen in Sonstige
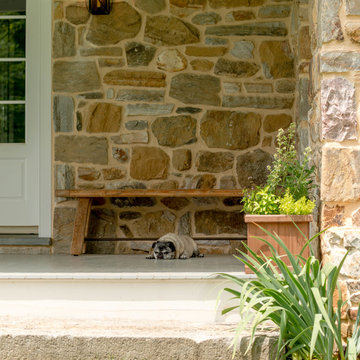
Angle Eye Photography
Überdachte Klassische Veranda hinter dem Haus mit Dielen in Philadelphia
Überdachte Klassische Veranda hinter dem Haus mit Dielen in Philadelphia
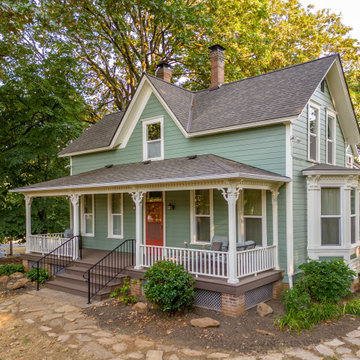
When we first saw this 1850's farmhouse, the porch was dangerously fragile and falling apart. It had an unstable foundation; rotting columns, handrails, and stairs; and the ceiling had a sag in it, indicating a potential structural problem. The homeowner's goal was to create a usable outdoor living space, while maintaining and respecting the architectural integrity of the home.
We began by shoring up the porch roof structure so we could completely deconstruct the porch itself and what was left of its foundation. From the ground up, we rebuilt the whole structure, reusing as much of the original materials and millwork as possible. Because many of the 170-year-old decorative profiles aren't readily available today, our team of carpenters custom milled the majority of the new corbels, dentil molding, posts, and balusters. The porch was finished with some new lighting, composite decking, and a tongue-and-groove ceiling.
The end result is a charming outdoor space for the homeowners to welcome guests, and enjoy the views of the old growth trees surrounding the home.
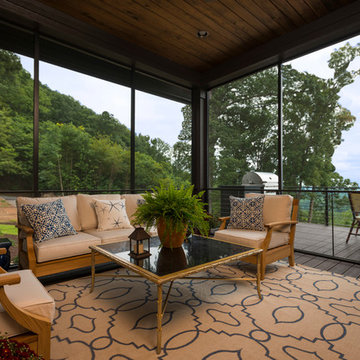
A Dillard-Jones Builders design – this home takes advantage of 180-degree views and pays homage to the home’s natural surroundings with stone and timber details throughout the home.
Photographer: Fred Rollison Photography
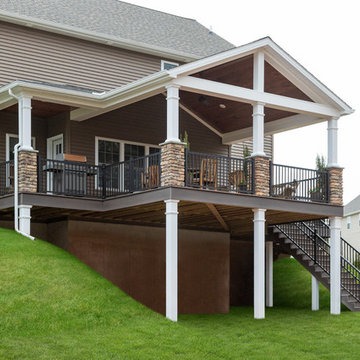
The project features a open-air covered deck with white columns accented with stone, a stained pine ceiling with recessed lighting, and composite decking and aluminum railing.
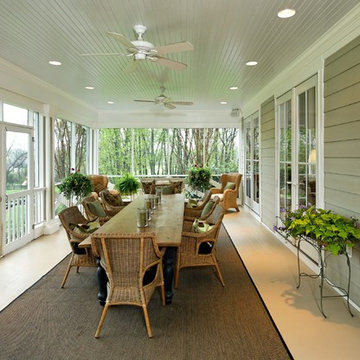
Greg Hadley Photography
Verglaste, Überdachte, Große Country Veranda hinter dem Haus mit Dielen in Washington, D.C.
Verglaste, Überdachte, Große Country Veranda hinter dem Haus mit Dielen in Washington, D.C.
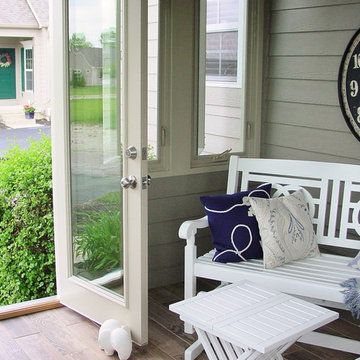
Dana Lehmer
Mittelgroßes, Verglastes, Überdachtes Klassisches Veranda im Vorgarten mit Dielen in Washington, D.C.
Mittelgroßes, Verglastes, Überdachtes Klassisches Veranda im Vorgarten mit Dielen in Washington, D.C.
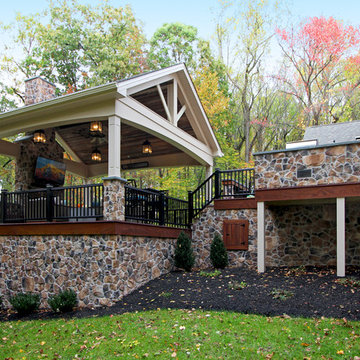
Projects like this don’t happen overnight, nor do they happen single handedly. And knowing all the hours spent planning & executing the build with pride & detail makes the “Wow Factor” even greater for us. We were able to transform this backyard into a grand expanse of lovely, usable, and inviting space; from the outdoor kitchen & bar on the upper deck – to the warm fireplace and comfy couches in the porch, there is plenty of room to kick back and enjoy the day. Using a combination of materials and timeless colors, it creates the feeling that this new addition has been here since the beginning & aged perfectly. Not shown but included in the design; a storage room under the full length of the porch, a stamped concrete walkway leading to the driveway, and a private “pitch & putt” green to practice the perfect swing.
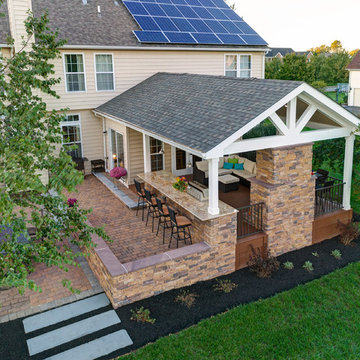
Überdachte Veranda hinter dem Haus mit Outdoor-Küche und Dielen in Wilmington
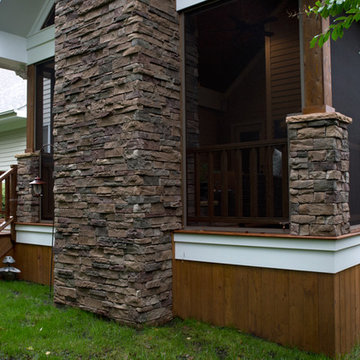
Evergreen Studio
Mittelgroße, Verglaste, Überdachte Urige Veranda hinter dem Haus mit Dielen in Charlotte
Mittelgroße, Verglaste, Überdachte Urige Veranda hinter dem Haus mit Dielen in Charlotte
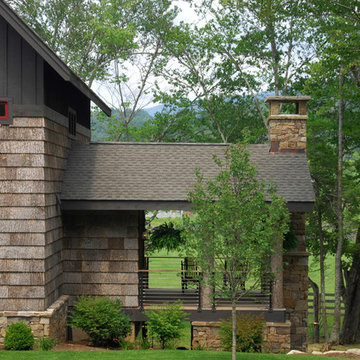
BarkHouse Shingle Siding, Locust Posts and Cable Railing. Photo by Todd Bush.
Rustikale Veranda mit Dielen in Charlotte
Rustikale Veranda mit Dielen in Charlotte
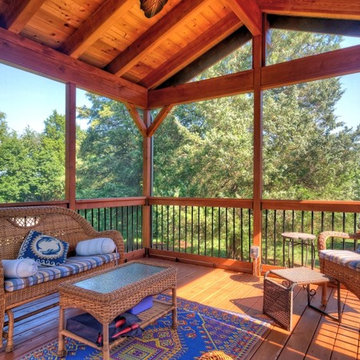
Pressure-Treated Screen Porch with Stained Cedar Ceiling Above Rafters and Black Aluminum Pickets
Große, Verglaste, Überdachte Urige Veranda hinter dem Haus mit Dielen in Washington, D.C.
Große, Verglaste, Überdachte Urige Veranda hinter dem Haus mit Dielen in Washington, D.C.
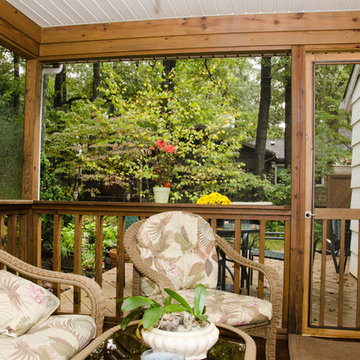
Photo Credit: Nicole Ausherman
Mittelgroße, Verglaste, Überdachte Klassische Veranda hinter dem Haus mit Dielen in Washington, D.C.
Mittelgroße, Verglaste, Überdachte Klassische Veranda hinter dem Haus mit Dielen in Washington, D.C.
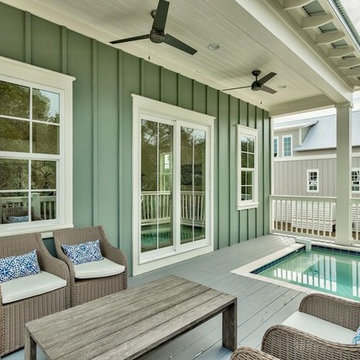
Mittelgroße, Überdachte Maritime Veranda hinter dem Haus mit Dielen in Miami
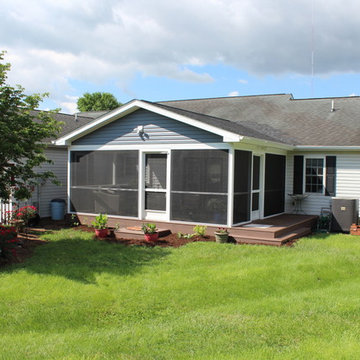
For this project we added a screened porch addition to the back of the house. This porch creates the perfect place for a morning cup of coffee where you can hear the birds sing. Our client loves opening the red double doors connecting to the house to expand her space when she has guests. The screened porch is complete with matching siding/roofing and an outdoor ceiling fan. Adding a porch can really open up different options for hospitality and enjoying the outdoors. We love the coordinating furniture our client chose to match the blue accent wall.
Grüne Veranda mit Dielen Ideen und Design
9
