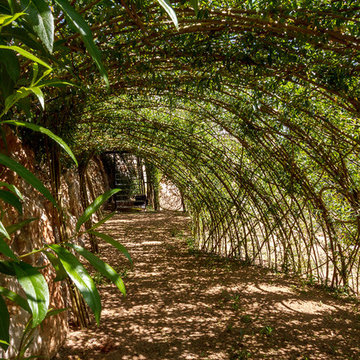Grüner Gartenweg Ideen und Design
Suche verfeinern:
Budget
Sortieren nach:Heute beliebt
21 – 40 von 21.372 Fotos
1 von 3
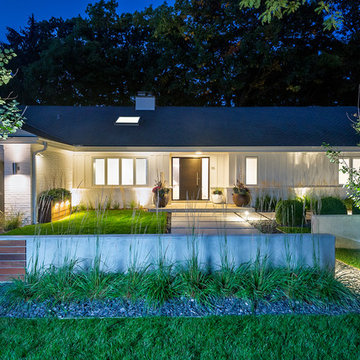
This front yard had to also act as a clients back yard. The existing back yard is a ravine, so there is little room to functionally use it. This created a design element to create a sense of space/privacy while also allowing the Mid Century Modern Architecture to shine through. (and keep the feel of a front yard)
We used concrete walls to break up the rooms, and guide people into the front entrance. We added IPE details on the wall and planters to soften the concrete, and Ore Inc aluminum containers with a rust finish to frame the entrance. The Aspen trees break the horizontal plane and are lit up at night, further defining the front yard. All the trees are on color lights and have the ability to change at the click of a button for both holidays, and seasonal accents. The slate chip beds keep the bed lines clean and clearly define the planting ares versus the lawn areas. The walkway is one monolithic pour that mimics the look of large scale pavers, with the added function of smooth,set-in-place, concrete.
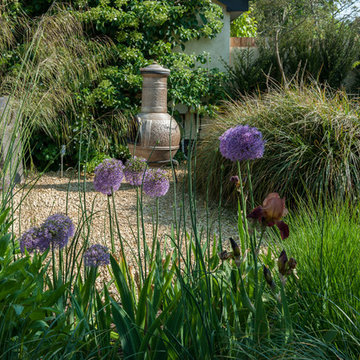
John Glover
A Late 14th century distinctive, rural building with a Grade II listing. Our clients were working on internal renovations and extensions prior to the construction of the garden. When they approached Aralia they were requiring a contemporary garden to match the redeveloped interior rooms.
The family orientated space that we created in the courtyard, was only just a part of a larger garden, but was designed in order to become the more usable area for the family. Aralia used a clean, contemporary design, combined with more traditional references such as the pergola detailing, black metal edge details and the brickwork chosen.
This project included a complete re-model of the space into three separate terraces, with surrounding textual planting and specimen trees. Features of the design included a pleached hedge to enable privacy, bespoke fabricated oak and metal pergolas, and atmospheric lighting. Aralia connected the rest of the natural garden through sculpture landform to blend the contemporary and formal with the natural and informal. Other elements of this garden include a Yorkstone edged bed and instant box hedging to frame the views to the front of the property.
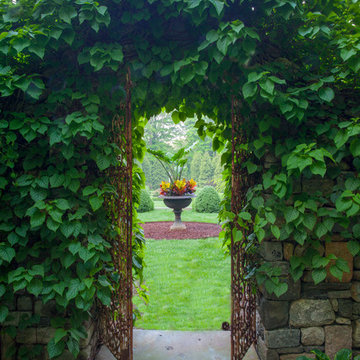
Geometrischer, Mittelgroßer, Halbschattiger Klassischer Gartenweg hinter dem Haus, im Frühling mit Natursteinplatten in New York
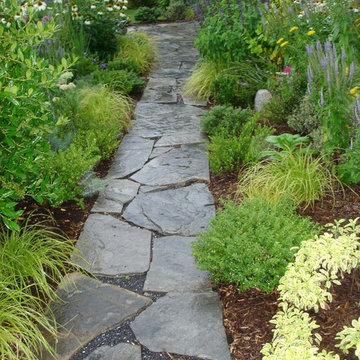
Combination of herbs, wildflowers and perennials line this narrow, flagstone walkway. Irregular cut stone in stone dust provides easy drainage.
Mittelgroßer Rustikaler Garten mit Auffahrt, direkter Sonneneinstrahlung und Natursteinplatten in Washington, D.C.
Mittelgroßer Rustikaler Garten mit Auffahrt, direkter Sonneneinstrahlung und Natursteinplatten in Washington, D.C.
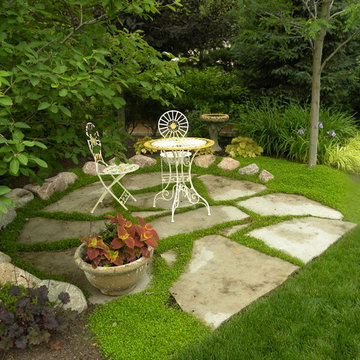
Thanks to Houzz for showcasing our work in one of their articles it gave us a great idea for a project. Nooks. Places to get away from it all, enjoy the out doors, peace, and quiet.
This nook is one of our favorites here at Smalls. What a quaint little area to have a conversation with a friend.
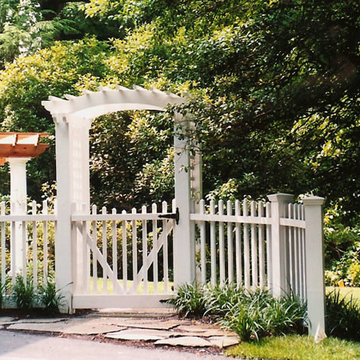
Designed and built by Land Art Design, Inc.
Kleiner Klassischer Gartenweg hinter dem Haus mit Natursteinplatten in Washington, D.C.
Kleiner Klassischer Gartenweg hinter dem Haus mit Natursteinplatten in Washington, D.C.
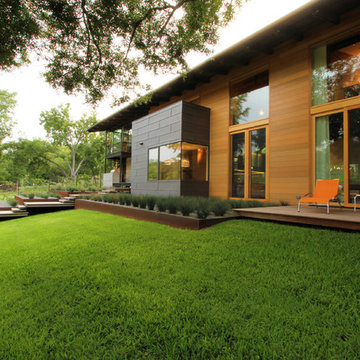
www.seeinseeout.com
Geometrischer, Mittelgroßer Moderner Gartenweg im Sommer, hinter dem Haus mit direkter Sonneneinstrahlung und Dielen in Austin
Geometrischer, Mittelgroßer Moderner Gartenweg im Sommer, hinter dem Haus mit direkter Sonneneinstrahlung und Dielen in Austin
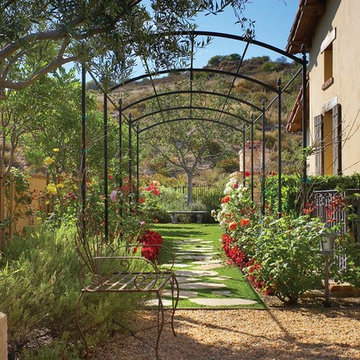
Gateway to Rear Yard -
General Contractor: Forte Estate Homes
Halbschattiger, Geometrischer, Mittelgroßer Mediterraner Gartenweg im Frühling, neben dem Haus mit Natursteinplatten in Orange County
Halbschattiger, Geometrischer, Mittelgroßer Mediterraner Gartenweg im Frühling, neben dem Haus mit Natursteinplatten in Orange County
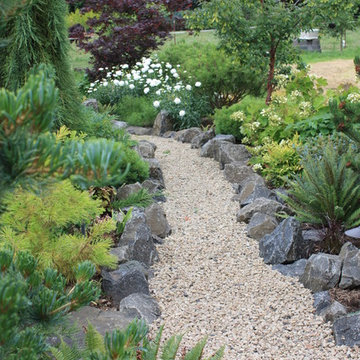
A gravel path leads the viewer around the south lawn, unfolding changing views at every turn. -Chauncey Freeman
Großer Klassischer Garten hinter dem Haus mit direkter Sonneneinstrahlung in Sonstige
Großer Klassischer Garten hinter dem Haus mit direkter Sonneneinstrahlung in Sonstige
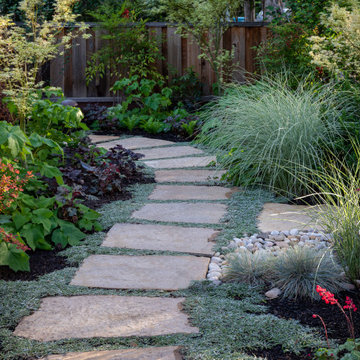
Contrasts of color and texture bring this side yard to life, as a stepping-stone path immersed in silver Dymondia winds through selections of Berberis 'Orange Rocket', Anemone 'September Charm', Miscanthus 'Morning Light', dark purple Heuchera 'Amethyst Mist', and yellow-variegated 'Butterfly' Japanese Maple. A weeping purple 'Garnet' specimen maple may be seen in the foreground. Photo © Jude Parkinson-Morgan.
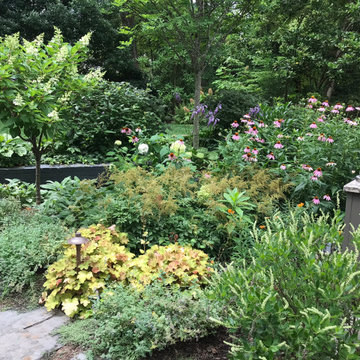
The goal of this Bethesda Maryland property was to continue upgrading the backyard while also reflecting the family’s needs. The updated space now serves as a great spot for sports and gardening, making it more than just an outdoor area! The upgrades included leveling an area for a soccer field with bold walls, replacing the old patio and steps with a new flagstone patio, and installing a “Provence” style garden and stepping stones to connect all areas.
To add a touch of uniqueness, we opted for a checkerboard fire pit patio that is sure to impress guests. For the patio space near the house, we went with a wolf outdoor kitchen, updated plantings and the drainage (using natives and ornamentals) plus installed low-voltage lighting.
No property comes without its challenges. We had to deal with the significant rainfall uphill that created rivers crossing the property as well as the narrow access points to the backyard. The final product is a unique and upgraded space for the family to enjoy for years to come.
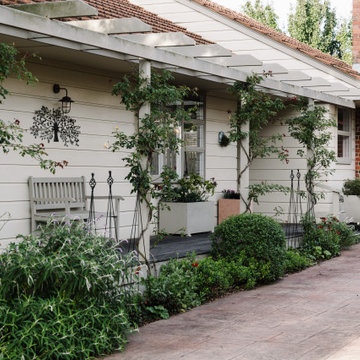
The addition of the pergola and deck (where once there was a cramped ugly tiled porch) add to the appeal. A combination of drought tolerant perennials flourish here including Salvia leucantha, clipped Browalia and Gaillardias. The metal obelisks support floxgloves and delphiniums in spring.
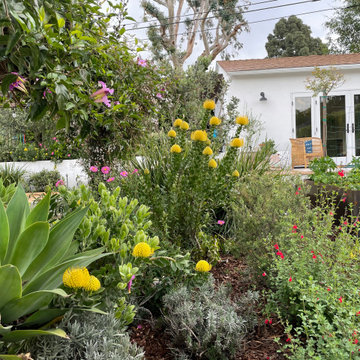
This young family needed more work, play, exercise, entertaining, fruits, veggies and so much more. Inspired by their love of good design and South African plants, BE Landscape Design went to town reimagining a driveway.
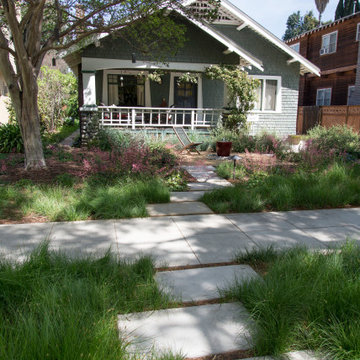
This front yard features a seating area and jar fountain, ringed by aromatic native plantings of California Lilac, Manzanita, Cleveland Sage. A meadow-style planting of native sedge grasses create soft look in the foreground, and new concrete pavers add a modern touch. We also believe the project’s driveway to be among the prettiest we’ve created or seen: a ribbon of stones and grasses now meanders along a Hollywood-style center planting area.
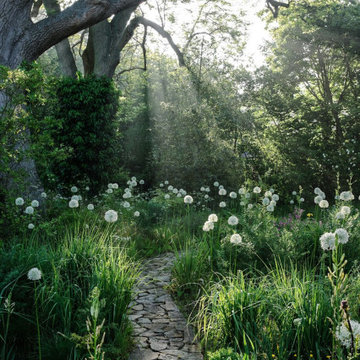
Création de jardins japonais partout en France.
Halbschattiger Klassischer Gartenweg mit Natursteinplatten in Lyon
Halbschattiger Klassischer Gartenweg mit Natursteinplatten in Lyon
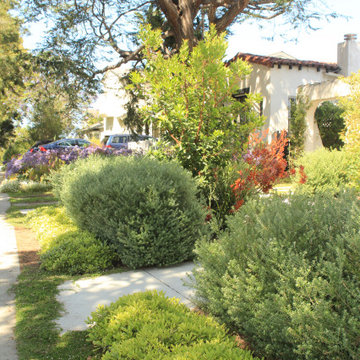
Courtyard, entrance, driveway, all wrapped up in green!
Mittelgroßer, Halbschattiger Mediterraner Garten im Frühling mit Betonboden in Los Angeles
Mittelgroßer, Halbschattiger Mediterraner Garten im Frühling mit Betonboden in Los Angeles
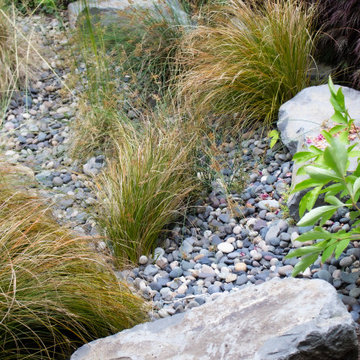
Sedges and rushes in a front yard rain garden, surrounded by natural basalt boulders.
Kleiner Moderner Garten im Sommer mit direkter Sonneneinstrahlung in Portland
Kleiner Moderner Garten im Sommer mit direkter Sonneneinstrahlung in Portland
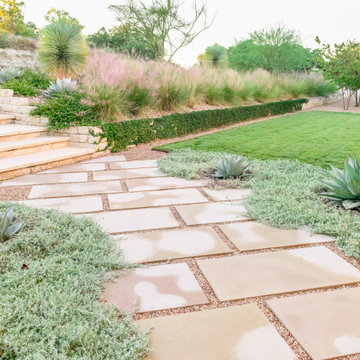
Custom-cut lueders limestone front walkway and a lawn area of fine-textured ‘Cavalier’ zoysia grass, defined with custom steel edging. Photographer: Greg Thomas, http://optphotography.com/
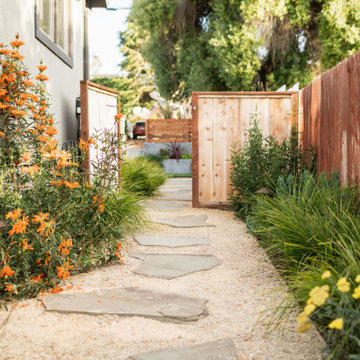
Maritimer Gartenweg neben dem Haus mit direkter Sonneneinstrahlung und Natursteinplatten in San Luis Obispo
Grüner Gartenweg Ideen und Design
2
