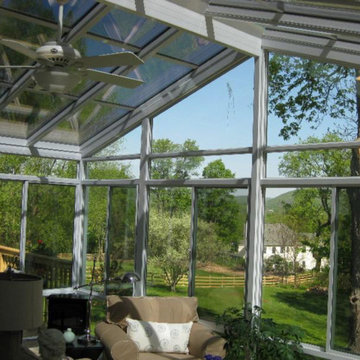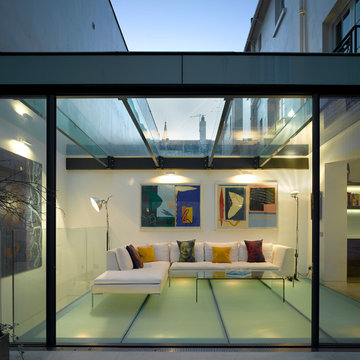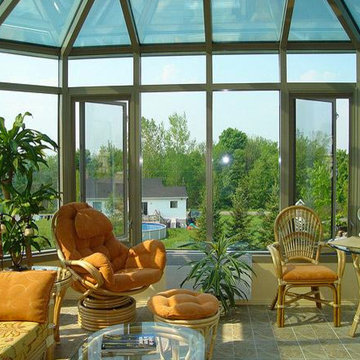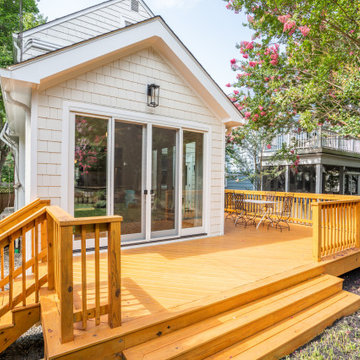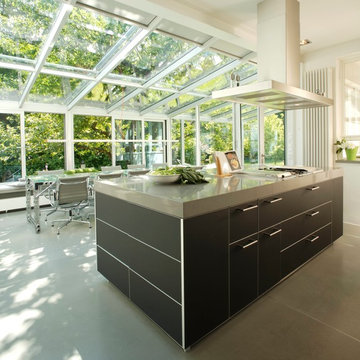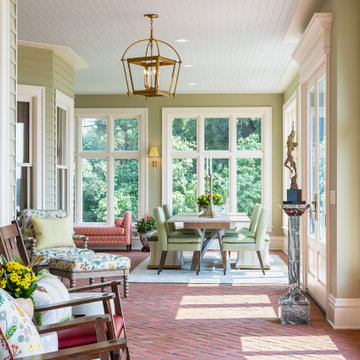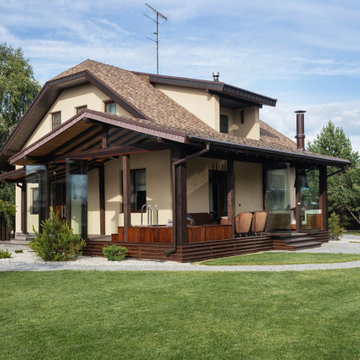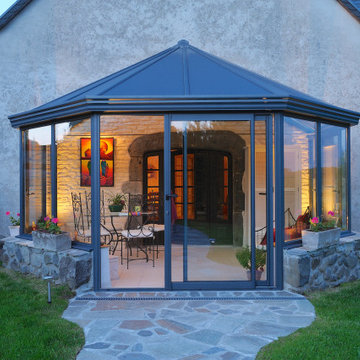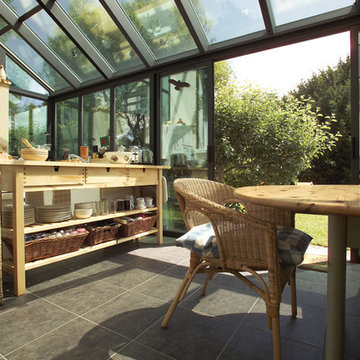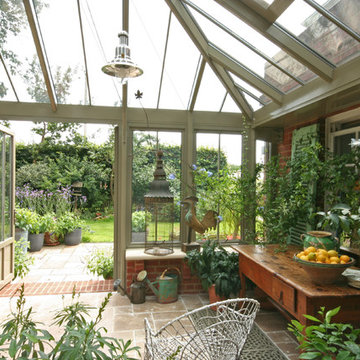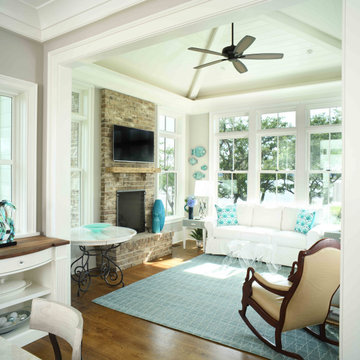Grüner Wintergarten Ideen und Design
Suche verfeinern:
Budget
Sortieren nach:Heute beliebt
241 – 260 von 6.468 Fotos
1 von 2
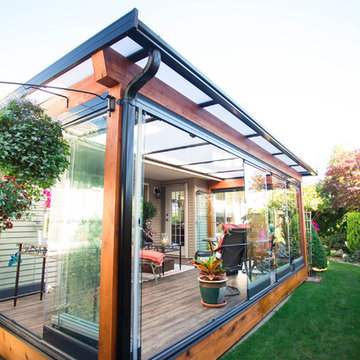
Glass walls slide to the side and fold open for a flexible sunroom space.
Mittelgroßer Wintergarten ohne Kamin mit Vinylboden in Vancouver
Mittelgroßer Wintergarten ohne Kamin mit Vinylboden in Vancouver
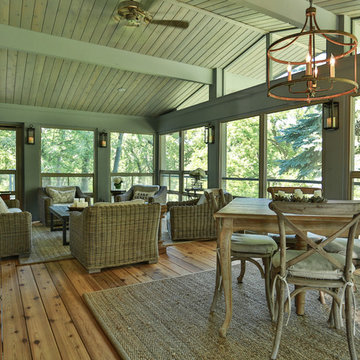
Lowell Custom Homes, Lake Geneva, WI.
Summer House Remodel of Screened-in Sun Porch. Wood plank floors, wood panel ceiling, large windows with views, lighting, The architecture of this addition blends seamlessly with the original Mid Century modern look of the home.
CB Wilson Interiors
Victoria McHugh Photography
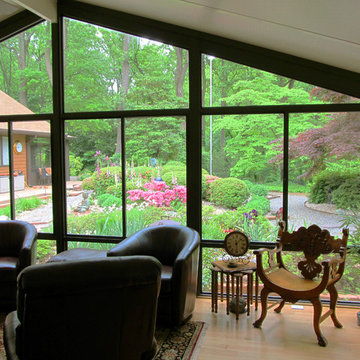
Mittelgroßer Klassischer Wintergarten ohne Kamin mit hellem Holzboden und normaler Decke in Washington, D.C.
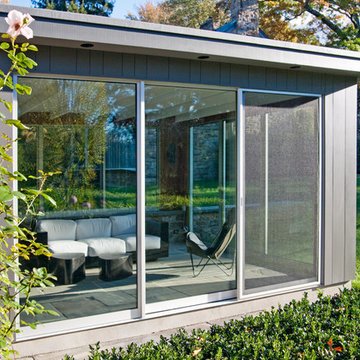
In recreating the sleeping porch style fashioned from over a century ago, this remodel takes on an updated, contemporary flare.
The side additions were built out of steel due to the desire for expansive windows and a limited amount of solid walls.
Aluminum framed glass panels encase the additions on three sides. A full screen accompanies each glass door.
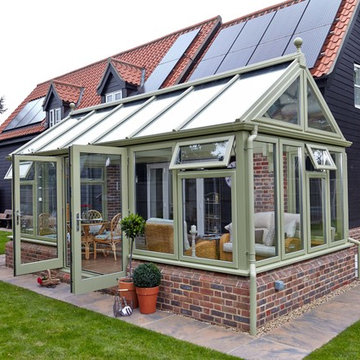
With a Regency style conservatory, you can enjoy the view of your garden as it changes through the seasons. It'll help expand your living space so that you've got extra room to entertain family and friends all year round.
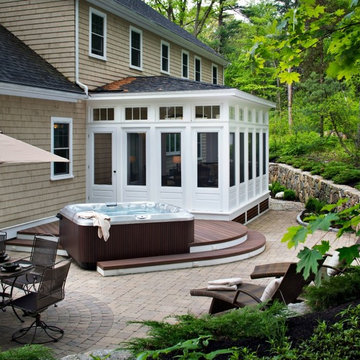
This enchanting outdoor living space includes a spacious paver patio with stone retaining wall, custom hot tub deck and sunroom.
See the interior details @ https://nashville.archadeck.com/galleries/nashville-sunroom-builder/sunroom-in-nashville/
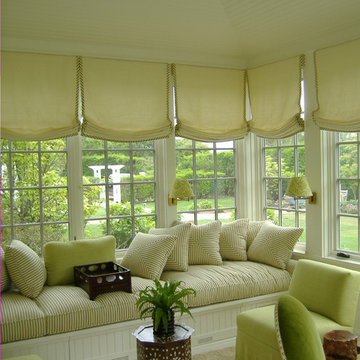
This cozy Sun Porch has built-in window seats and a vaulted bead-board ceiling. Interior Design by Markham Roberts.
Wintergarten in New York
Wintergarten in New York
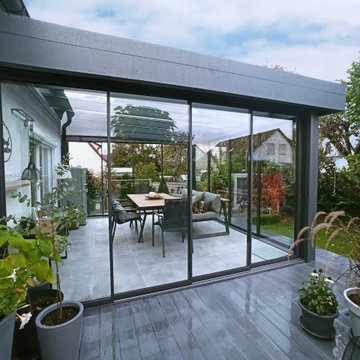
Senkrecht ZIP Markisen in der Traufe versteckt verbaut
Moderner Wintergarten in München
Moderner Wintergarten in München
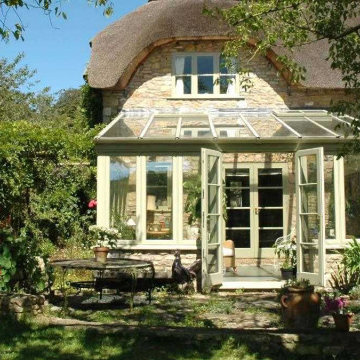
Our clients in Shepton Mallet wanted to improve their beautiful cottage with a sun room.
Adding a lean-to hardwood conservatory would provide our clients with an extra living space in which they could enjoy views of their pretty garden.
Their home is a beautiful Grade II listed farmhouse cottage, for which our specialist team were able to obtain both planning permission and listed building consent. The lean-to is a traditional design that complementary the cottage.
The stonework on the dwarf wall was matched to that of the cottage and the woodwork was painted in a pastel shade which matched the existing windows.
Grüner Wintergarten Ideen und Design
13
