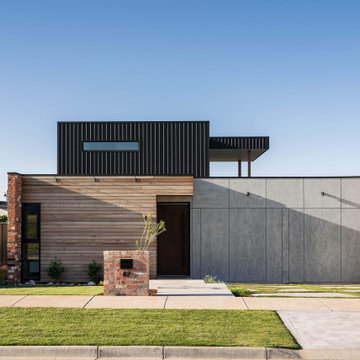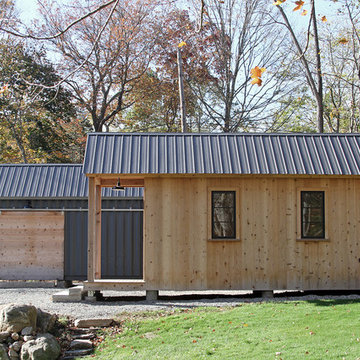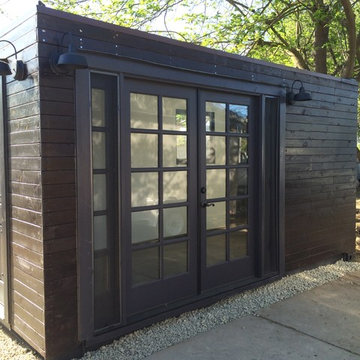Häuser - Containerhäuser, Doppelhaushälften Ideen und Design
Suche verfeinern:
Budget
Sortieren nach:Heute beliebt
1 – 20 von 3.850 Fotos
1 von 3

Großes, Zweistöckiges Modernes Containerhaus mit Metallfassade, schwarzer Fassadenfarbe, Satteldach, Blechdach, schwarzem Dach und Verschalung in Sonstige
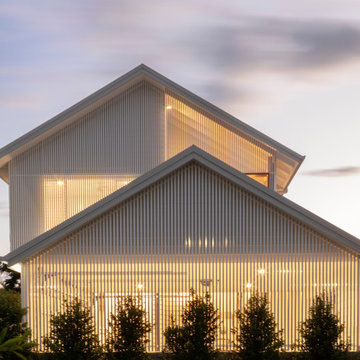
The stark volumes of the Albion Avenue Duplex were a reinvention of the traditional gable home.
The design grew from a homage to the existing brick dwelling that stood on the site combined with the idea to reinterpret the lightweight costal vernacular.
Two different homes now sit on the site, providing privacy and individuality from the existing streetscape.
Light and breeze were concepts that powered a need for voids which provide open connections throughout the homes and help to passively cool them.
Built by NorthMac Constructions.
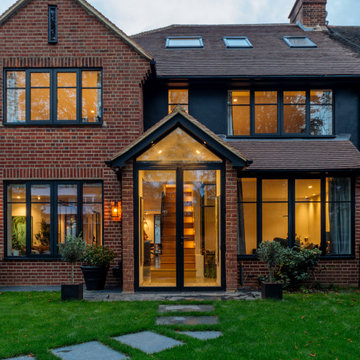
Große, Dreistöckige Moderne Doppelhaushälfte mit brauner Fassadenfarbe, Pultdach und braunem Dach in London
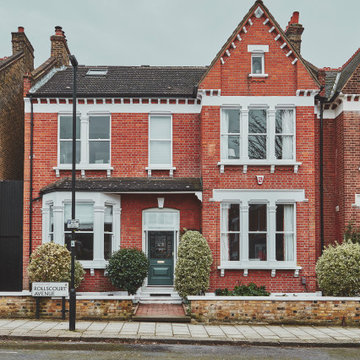
Dreistöckige Klassische Doppelhaushälfte mit Backsteinfassade und Flachdach in London

Georgian full renovation and extension in Ranelagh. The front garden was primarily designed by the client and indeed they had a significant input to all aspects of the project in the preferred collaborative ethos of our studio.

Roof: Hickory Timberline® UHD with Dual Shadow Line Lifetime Roofing Shingles by GAF
Gutters: LeafGuard®
Soffit: TruVent®
Mittelgroße, Einstöckige Mid-Century Doppelhaushälfte mit Mix-Fassade, bunter Fassadenfarbe, Schindeldach und braunem Dach in Minneapolis
Mittelgroße, Einstöckige Mid-Century Doppelhaushälfte mit Mix-Fassade, bunter Fassadenfarbe, Schindeldach und braunem Dach in Minneapolis
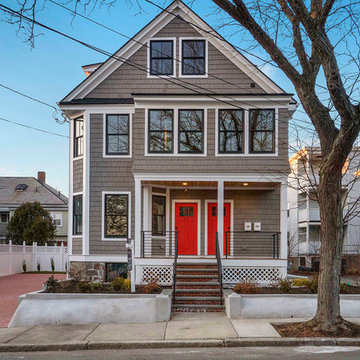
Design and Build by Design Group 47.
Living Room Furniture by VIP Saloti.
Dreistöckiges Klassisches Haus mit grauer Fassadenfarbe und Satteldach in Boston
Dreistöckiges Klassisches Haus mit grauer Fassadenfarbe und Satteldach in Boston

Dreistöckige, Geräumige Klassische Doppelhaushälfte mit Backsteinfassade, roter Fassadenfarbe und Satteldach in London

Modern twist on the classic A-frame profile. This multi-story Duplex has a striking façade that juxtaposes large windows against organic and industrial materials. Built by Mast & Co Design/Build features distinguished asymmetrical architectural forms which accentuate the contemporary design that flows seamlessly from the exterior to the interior.

Pacific Garage Doors & Gates
Burbank & Glendale's Highly Preferred Garage Door & Gate Services
Location: North Hollywood, CA 91606
Mittelgroße, Zweistöckige Urige Doppelhaushälfte mit Halbwalmdach, Mix-Fassade, beiger Fassadenfarbe und Schindeldach in Los Angeles
Mittelgroße, Zweistöckige Urige Doppelhaushälfte mit Halbwalmdach, Mix-Fassade, beiger Fassadenfarbe und Schindeldach in Los Angeles

Photography by John Gibbons
This project is designed as a family retreat for a client that has been visiting the southern Colorado area for decades. The cabin consists of two bedrooms and two bathrooms – with guest quarters accessed from exterior deck.
Project by Studio H:T principal in charge Brad Tomecek (now with Tomecek Studio Architecture). The project is assembled with the structural and weather tight use of shipping containers. The cabin uses one 40’ container and six 20′ containers. The ends will be structurally reinforced and enclosed with additional site built walls and custom fitted high-performance glazing assemblies.

The extension, situated half a level beneath the main living floors, provides the addition space required for a large modern kitchen/dining area at the lower level and a 'media room' above. It also generally connects the house with the re-landscaped garden and terrace.
Photography: Bruce Hemming
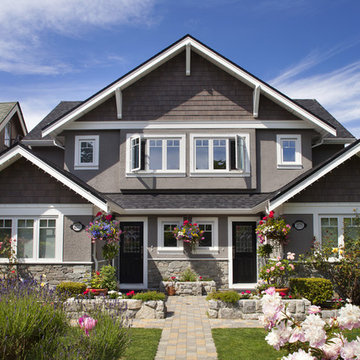
photographer: Ema Peter
Mittelgroße, Zweistöckige Klassische Doppelhaushälfte mit Putzfassade, grauer Fassadenfarbe und Satteldach in Vancouver
Mittelgroße, Zweistöckige Klassische Doppelhaushälfte mit Putzfassade, grauer Fassadenfarbe und Satteldach in Vancouver

Arden Kitt architects were commissioned to rethink the ground floor layout of this period property and design a new glazed family room with direct access to the rear gardens.
The project develops key themes in our work, with a particular focus on the clients' home life and the creation of generous, light filled spaces with large areas of glazing that connect with the landscape throughout the seasons.

Große, Dreistöckige Klassische Doppelhaushälfte mit Backsteinfassade, roter Fassadenfarbe, Satteldach, Ziegeldach und rotem Dach in London

Große, Dreistöckige Moderne Doppelhaushälfte mit brauner Fassadenfarbe, Pultdach und braunem Dach in London
Häuser - Containerhäuser, Doppelhaushälften Ideen und Design
1
