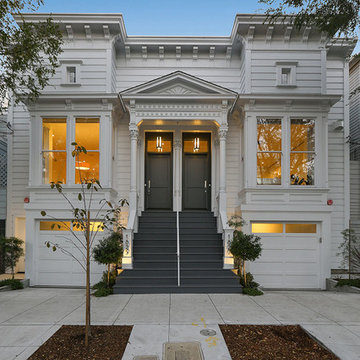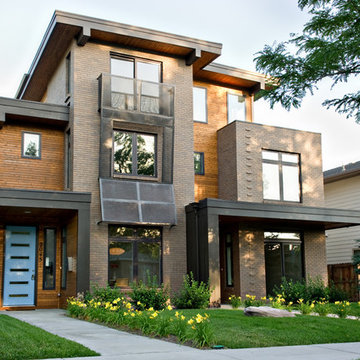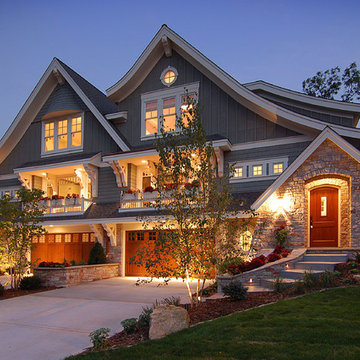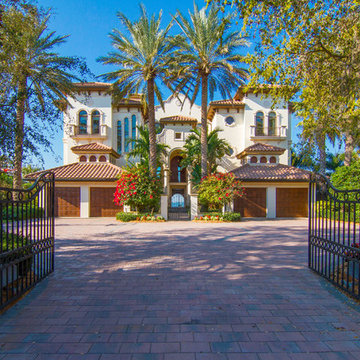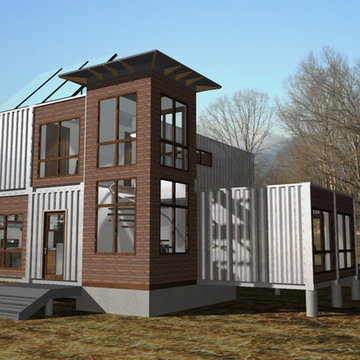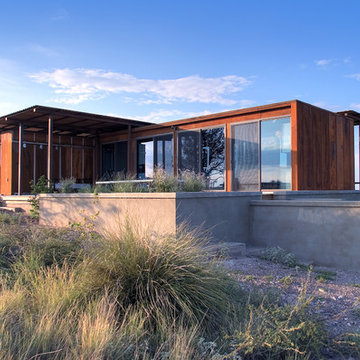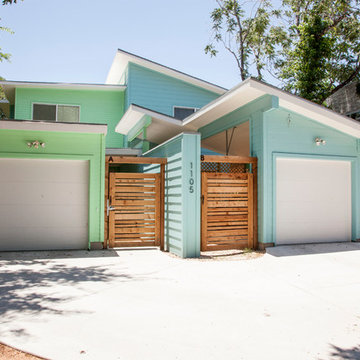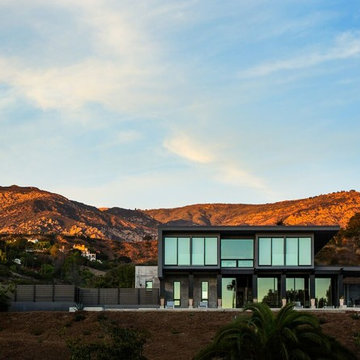Häuser - Containerhäuser, Doppelhaushälften Ideen und Design
Suche verfeinern:
Budget
Sortieren nach:Heute beliebt
41 – 60 von 3.845 Fotos
1 von 3

Paul Craig ©Paul Craig 2014 All Rights Reserved
Mittelgroßes, Einstöckiges Modernes Haus mit schwarzer Fassadenfarbe und Flachdach in London
Mittelgroßes, Einstöckiges Modernes Haus mit schwarzer Fassadenfarbe und Flachdach in London

A Victorian semi-detached house in Wimbledon has been remodelled and transformed
into a modern family home, including extensive underpinning and extensions at lower
ground floor level in order to form a large open-plan space.
Photographer: Nick Smith
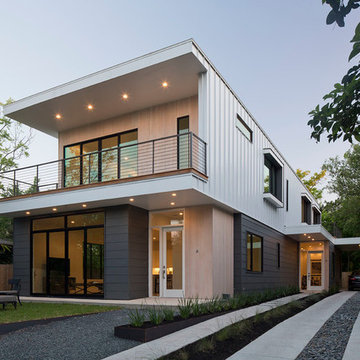
Photo: Paul Bardagjy
Großes, Zweistöckiges Modernes Containerhaus mit Mix-Fassade, beiger Fassadenfarbe und Flachdach in Austin
Großes, Zweistöckiges Modernes Containerhaus mit Mix-Fassade, beiger Fassadenfarbe und Flachdach in Austin
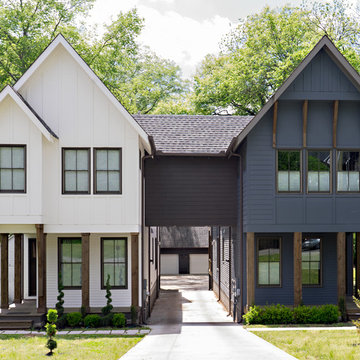
Urban Infill,
Transitional Style,
12 South Neighborhood,
Nashville, Tennessee,
Building Ideas Architecture,
David Baird Architect,
Marcelle Guilbeau Interior Design
Steven Long Photographer

photographer: Ema Peter
Mittelgroße, Zweistöckige Klassische Doppelhaushälfte mit Satteldach, Putzfassade und grauer Fassadenfarbe in Vancouver
Mittelgroße, Zweistöckige Klassische Doppelhaushälfte mit Satteldach, Putzfassade und grauer Fassadenfarbe in Vancouver

This historic home in Eastport section of Annapolis has a three color scheme. The red door and shutter color provides the pop against the tan siding. The porch floor is painted black with white trim.
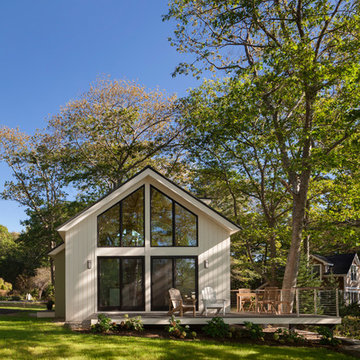
Facing to the South the gable end contains a 2 story wall of glass that brings in light for the entire home. The windows and doors on this house are Marvin Integrity Wood-Ultrex units with a ebony exterior. The siding used on this house is a poly-fly ash material manufactured by Boral. For the vertical siding a channel groove pattern was chosen and at the entry (green) a ship-lap pattern. The decking is a composite product from Fiberon with a cable rail system at one end. All the products on the exterior were chosen in part because of their low maintenance qualities.
Photography by Anthony Crisafulli Photography

H. Stolz
Mittelgroße, Zweistöckige Moderne Doppelhaushälfte mit Putzfassade, grauer Fassadenfarbe und Satteldach in München
Mittelgroße, Zweistöckige Moderne Doppelhaushälfte mit Putzfassade, grauer Fassadenfarbe und Satteldach in München
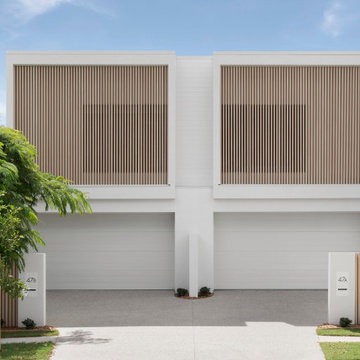
Designers: Zephyr & Stone
Product: 40 x 80 mm DecoBattens
Colour: DecoWood Natural Curly Birch
The clean lines of the timber-look aluminium battens used on the façade create an architectural design statement that heightens the homes ‘WOW’ factor. Finished in natural Curly Birch from the Australian Contemporary range by DecoWood, these battens not only add texture but provide a light and airy finishing touch to the facade.
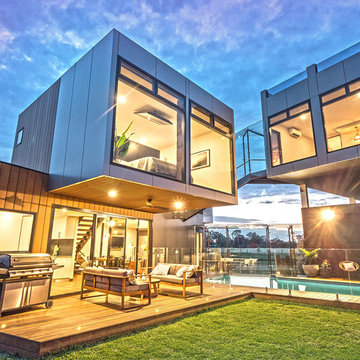
Geräumiges, Zweistöckiges Modernes Containerhaus mit grauer Fassadenfarbe, Flachdach und Blechdach in Sonstige
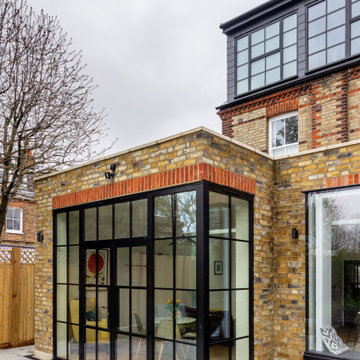
corner window
Mittelgroße, Zweistöckige Moderne Doppelhaushälfte mit Backsteinfassade, Ziegeldach und grauem Dach in London
Mittelgroße, Zweistöckige Moderne Doppelhaushälfte mit Backsteinfassade, Ziegeldach und grauem Dach in London
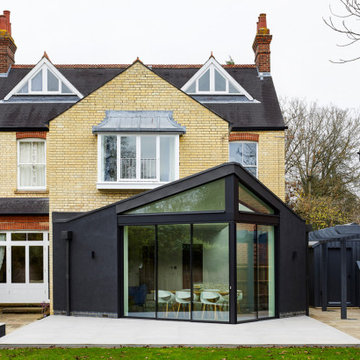
Exterior view of house extension in cambridge
Moderne Doppelhaushälfte mit Putzfassade, schwarzer Fassadenfarbe, Satteldach, Blechdach und schwarzem Dach in Cambridgeshire
Moderne Doppelhaushälfte mit Putzfassade, schwarzer Fassadenfarbe, Satteldach, Blechdach und schwarzem Dach in Cambridgeshire
Häuser - Containerhäuser, Doppelhaushälften Ideen und Design
3
