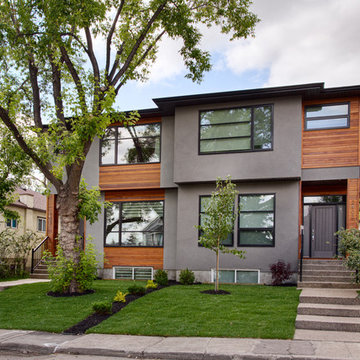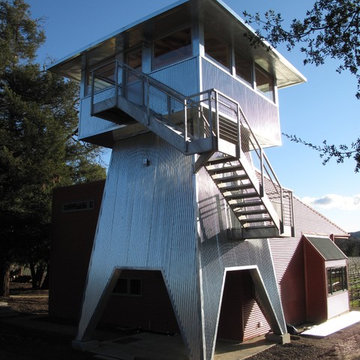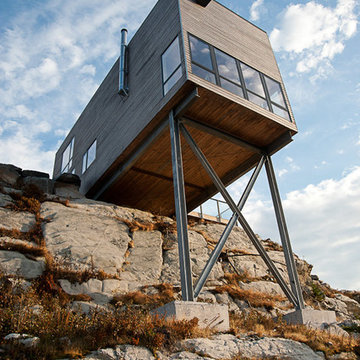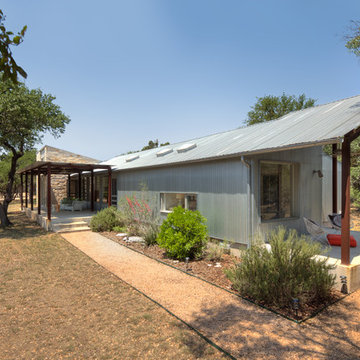Häuser - Containerhäuser, Doppelhaushälften Ideen und Design
Suche verfeinern:
Budget
Sortieren nach:Heute beliebt
81 – 100 von 3.850 Fotos
1 von 3
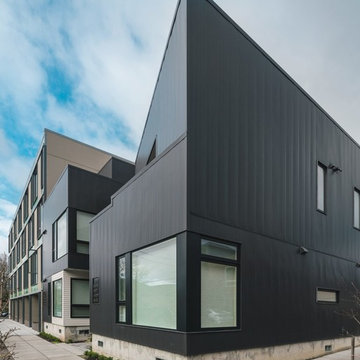
Ankeny 4/5 is an eight-unit infill housing project in SE Portland. The development is comprised of 4 duplex Buildings. These four duplexes form a central courtyard. Each unit’s front door is accessed off of this courtyard. The central idea is to create an urban space that supports the housing
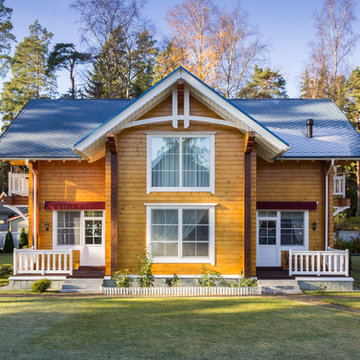
Михаил Устинов – фотограф
fixhaus.ru – проект и реализация
Zweistöckiges Klassisches Haus mit brauner Fassadenfarbe und Satteldach in Sankt Petersburg
Zweistöckiges Klassisches Haus mit brauner Fassadenfarbe und Satteldach in Sankt Petersburg

Each unit is 2,050 SF and has it's own private entrance and single car garage. Sherwin Williams Cyber Space was used as an accent against the white color.
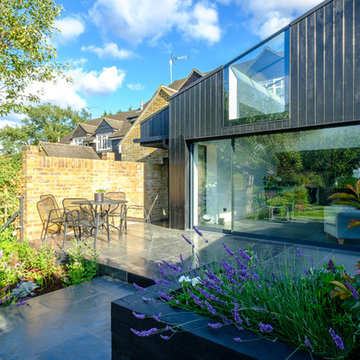
Jonathan Wignall
Mittelgroße, Zweistöckige Moderne Doppelhaushälfte mit Metallfassade, schwarzer Fassadenfarbe und Pultdach in Hertfordshire
Mittelgroße, Zweistöckige Moderne Doppelhaushälfte mit Metallfassade, schwarzer Fassadenfarbe und Pultdach in Hertfordshire
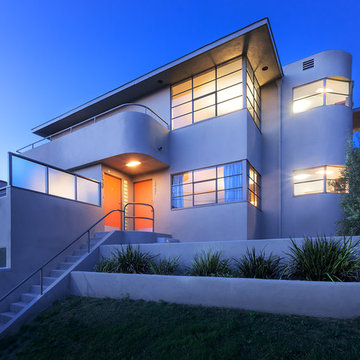
©Teague Hunziker
Zweistöckige Moderne Doppelhaushälfte mit weißer Fassadenfarbe, Putzfassade, Flachdach und Misch-Dachdeckung in Los Angeles
Zweistöckige Moderne Doppelhaushälfte mit weißer Fassadenfarbe, Putzfassade, Flachdach und Misch-Dachdeckung in Los Angeles
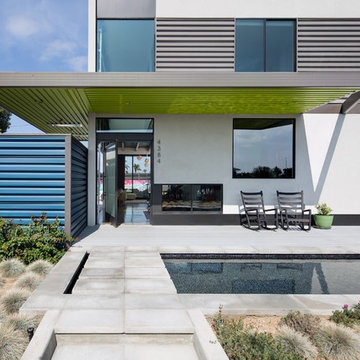
Brady Architectural Photography
Zweistöckiges, Großes Modernes Containerhaus mit weißer Fassadenfarbe, Mix-Fassade und Flachdach in San Diego
Zweistöckiges, Großes Modernes Containerhaus mit weißer Fassadenfarbe, Mix-Fassade und Flachdach in San Diego

Exterior gate and walk to the 2nd floor unit
Mittelgroßes, Dreistöckiges Klassisches Haus mit beiger Fassadenfarbe, Satteldach, Schindeldach, grauem Dach und Schindeln in Philadelphia
Mittelgroßes, Dreistöckiges Klassisches Haus mit beiger Fassadenfarbe, Satteldach, Schindeldach, grauem Dach und Schindeln in Philadelphia
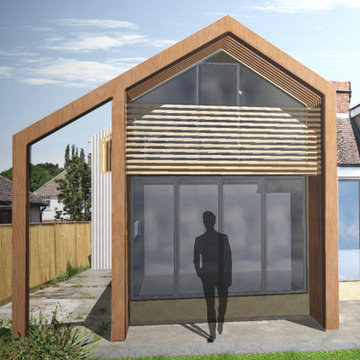
External render of rear extension and loft conversion.
Mittelgroßes, Zweistöckiges Modernes Haus mit weißer Fassadenfarbe, Halbwalmdach und Ziegeldach in Surrey
Mittelgroßes, Zweistöckiges Modernes Haus mit weißer Fassadenfarbe, Halbwalmdach und Ziegeldach in Surrey
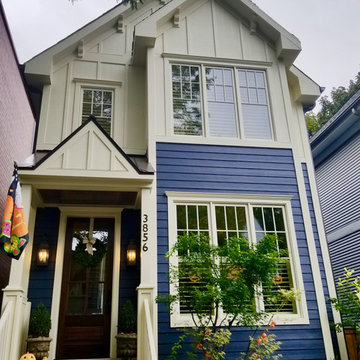
James HardiePlank in Deep Ocean and HardiePanel in Custom Color, HardieTrim in Sail Cloth, HardieSoffit and Crown Molding in Arctic White James Hardie Chicago, IL 60613 Siding Replacement. Build Front Entry Portico and back stairs, replaced all Windows. James Hardie Chicago, IL 60613 Siding Replacement.
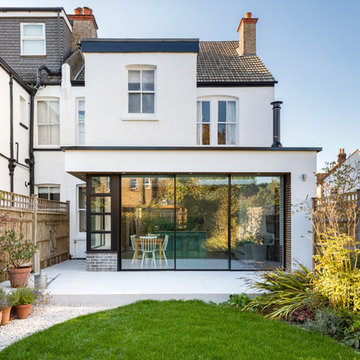
A Sieger® Casement Window was installed alongside the Sieger® slim sliding door as the same black RAL colour to create a contrast between the bright white internal and external walls. This allowed light to flow through into the living space throughout the day.
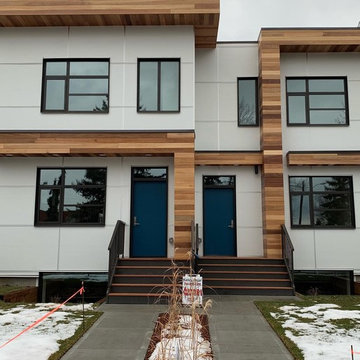
Zweistöckige Moderne Doppelhaushälfte mit Faserzement-Fassade, weißer Fassadenfarbe und Flachdach in Edmonton
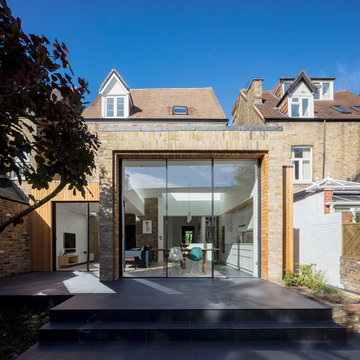
Simon Kennedy
Mittelgroßes, Einstöckiges Modernes Haus mit bunter Fassadenfarbe, Flachdach und Schindeldach in London
Mittelgroßes, Einstöckiges Modernes Haus mit bunter Fassadenfarbe, Flachdach und Schindeldach in London
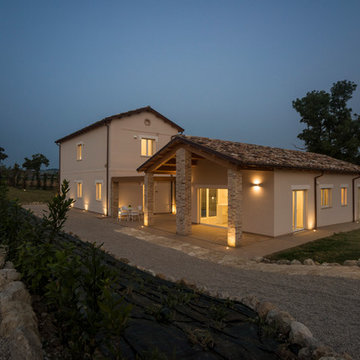
Diego Pomanti by zona64.it
Mittelgroße, Einstöckige Landhaus Doppelhaushälfte mit beiger Fassadenfarbe, Satteldach und Ziegeldach in Sonstige
Mittelgroße, Einstöckige Landhaus Doppelhaushälfte mit beiger Fassadenfarbe, Satteldach und Ziegeldach in Sonstige
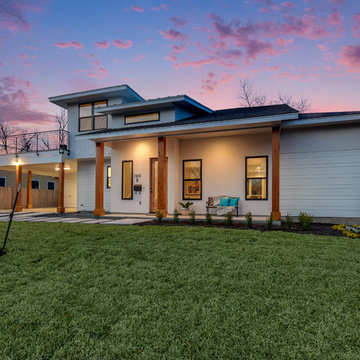
Shutterbug
Mittelgroße, Zweistöckige Moderne Doppelhaushälfte mit Mix-Fassade, weißer Fassadenfarbe, Walmdach und Schindeldach in Austin
Mittelgroße, Zweistöckige Moderne Doppelhaushälfte mit Mix-Fassade, weißer Fassadenfarbe, Walmdach und Schindeldach in Austin
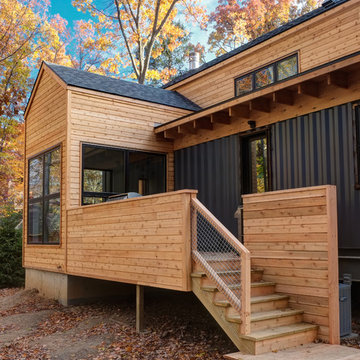
Designers gave the house a wood-and-steel façade that blends traditional and industrial elements.Photography by Eric Hausman
Designers gave the house a wood-and-steel façade that blends traditional and industrial elements. This home’s noteworthy steel shipping container construction material, offers a streamlined aesthetic and industrial vibe, with sustainable attributes and strength. Recycled shipping containers are fireproof, impervious to water and stronger than traditional building materials. Inside, muscular concrete walls, burnished cedar beams and custom oak cabinetry give the living spaces definition, decorative might, and storage and seating options.
For more than 40 years, Fredman Design Group has been in the business of Interior Design. Throughout the years, we’ve built long-lasting relationships with our clients through our client-centric approach. When creating designs, our decisions depend on the personality of our clients—their dreams and their aspirations. We manifest their lifestyle by incorporating elements of design with those of our clients to create a unique environment, down to the details of the upholstery and accessories. We love it when a home feels finished and lived in, with various layers and textures.
While each of our clients and their stories has varied over the years, they’ve come to trust us with their projects—whether it’s a single room to the larger complete renovation, addition, or new construction.
They value the collaborative team that is behind each project, embracing the diversity that each designer is able to bring to their project through their love of art, travel, fashion, nature, history, architecture or film—ultimately falling in love with the nurturing environments we create for them.
We are grateful for the opportunity to tell each of clients’ stories through design. What story can we help you tell?
Call us today to schedule your complimentary consultation - 312-587-9184
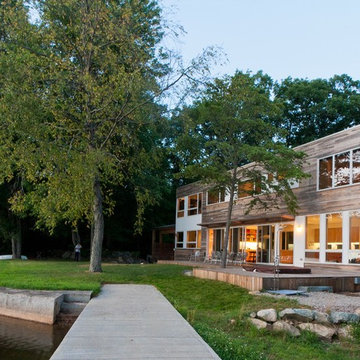
LAKE IOSCO HOUSE
Location: Bloomingdale, NJ
Completion Date: 2009
Size: 2,368 sf
Typology Series: Single Bar
Modules: 4 Boxes, Panelized Fireplace/Storage
Program:
o Bedrooms: 3
o Baths: 2.5
o Features: Carport, Study, Playroom, Hot Tub
Materials:
o Exterior: Cedar Siding, Azek Infill Panels, Cement Board Panels, Ipe Wood Decking
o Interior: Maple Cabinets, Bamboo Floors, Caesarstone Countertops, Slate Bathroom Floors, Hot Rolled Black Steel Cladding Aluminum Clad Wood Windows with Low E, Insulated Glass,
Architects: Joseph Tanney, Robert Luntz
Project Architect: Kristen Mason
Manufacturer: Simplex Industries
Project Coordinator: Jason Drouse
Engineer: Lynne Walshaw P.E., Greg Sloditskie
Contractor: D Woodard Builder, LLC
Photographer: © RES4
Häuser - Containerhäuser, Doppelhaushälften Ideen und Design
5
