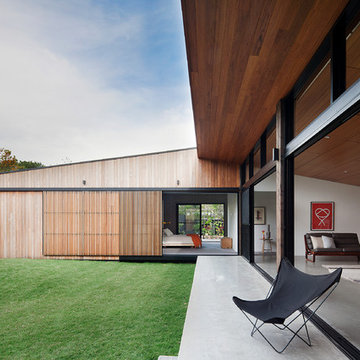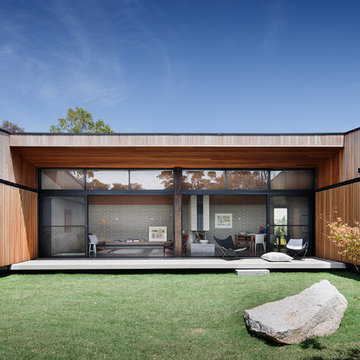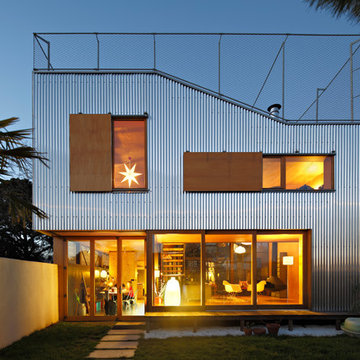Häuser Ideen und Design
Suche verfeinern:
Budget
Sortieren nach:Heute beliebt
41 – 60 von 221 Fotos
1 von 2
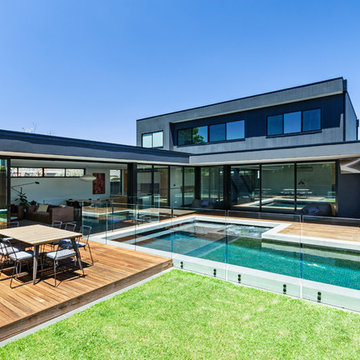
Patrick Redmond
Mittelgroßes, Zweistöckiges Modernes Einfamilienhaus mit Mix-Fassade, grauer Fassadenfarbe und Flachdach in Melbourne
Mittelgroßes, Zweistöckiges Modernes Einfamilienhaus mit Mix-Fassade, grauer Fassadenfarbe und Flachdach in Melbourne
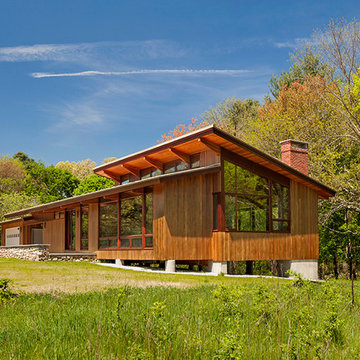
Modern-day take on the classic, midcentury modern Deck House style.
Einstöckiges Rustikales Haus mit brauner Fassadenfarbe und Pultdach in Boston
Einstöckiges Rustikales Haus mit brauner Fassadenfarbe und Pultdach in Boston
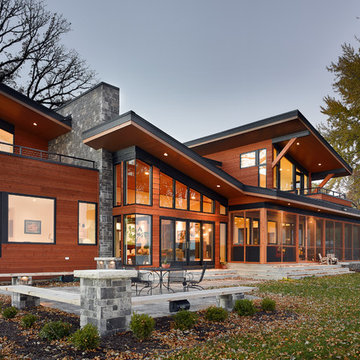
Mike Rebholz Photography
Großes, Zweistöckiges Modernes Haus mit brauner Fassadenfarbe und Flachdach in Sonstige
Großes, Zweistöckiges Modernes Haus mit brauner Fassadenfarbe und Flachdach in Sonstige
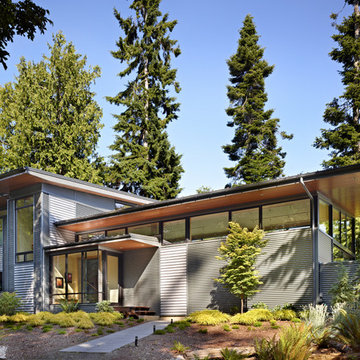
The Port Ludlow Residence is a compact, 2400 SF modern house located on a wooded waterfront property at the north end of the Hood Canal, a long, fjord-like arm of western Puget Sound. The house creates a simple glazed living space that opens up to become a front porch to the beautiful Hood Canal.
The east-facing house is sited along a high bank, with a wonderful view of the water. The main living volume is completely glazed, with 12-ft. high glass walls facing the view and large, 8-ft.x8-ft. sliding glass doors that open to a slightly raised wood deck, creating a seamless indoor-outdoor space. During the warm summer months, the living area feels like a large, open porch. Anchoring the north end of the living space is a two-story building volume containing several bedrooms and separate his/her office spaces.
The interior finishes are simple and elegant, with IPE wood flooring, zebrawood cabinet doors with mahogany end panels, quartz and limestone countertops, and Douglas Fir trim and doors. Exterior materials are completely maintenance-free: metal siding and aluminum windows and doors. The metal siding has an alternating pattern using two different siding profiles.
The house has a number of sustainable or “green” building features, including 2x8 construction (40% greater insulation value); generous glass areas to provide natural lighting and ventilation; large overhangs for sun and rain protection; metal siding (recycled steel) for maximum durability, and a heat pump mechanical system for maximum energy efficiency. Sustainable interior finish materials include wood cabinets, linoleum floors, low-VOC paints, and natural wool carpet.
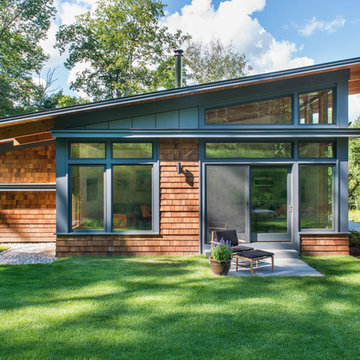
The guesthouse of our Green Mountain Getaway follows the same recipe as the main house. With its soaring roof lines and large windows, it feels equally as integrated into the surrounding landscape.
Photo by: Nat Rea Photography
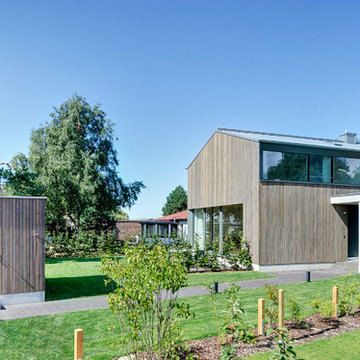
Zweistöckige, Mittelgroße Moderne Holzfassade Haus mit Satteldach und brauner Fassadenfarbe in Berlin
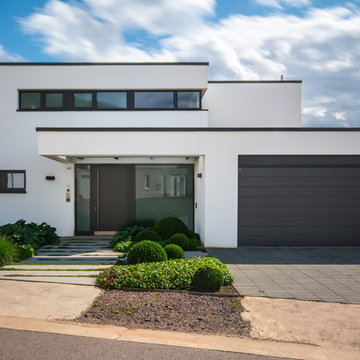
Jean-Claude Castor
Zweistöckiges, Mittelgroßes Modernes Haus mit weißer Fassadenfarbe und Flachdach in Sonstige
Zweistöckiges, Mittelgroßes Modernes Haus mit weißer Fassadenfarbe und Flachdach in Sonstige
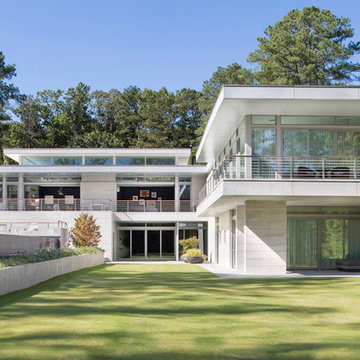
South view. John Clemmer Photography
Großes, Zweistöckiges Modernes Einfamilienhaus mit Flachdach in Atlanta
Großes, Zweistöckiges Modernes Einfamilienhaus mit Flachdach in Atlanta
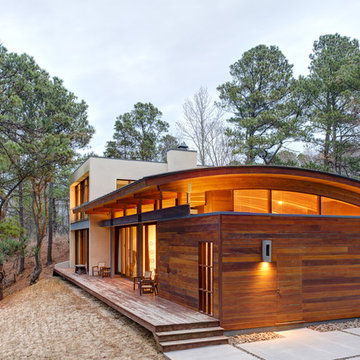
Completed in 2010 for a well-regarded mosaic artist client, this provocative 2,500 sq. ft. private residence in Eastville, Virginia re-defines outdoor living. In designing the project, GRADE responded to two disparate conditions of the site: the expansive views of Chesapeake Bay and the mystic wooded area on which it resided. The objective was to reconcile the client's need for a studio in which to design and create while not rendering the space hermetic and closed off to its surroundings.
GRADE brought nature's elements indoors, establishing a foundation of earthy textures including natural mahogany wood and a curved zinc rooftop, complemented by imported materials such as Italian marble. Through thoughtful design, the house became an apparatus for filtering the views of the water, with the curved roof allowing the scale of the beachside room to expand the closer one's proximity to the bay.
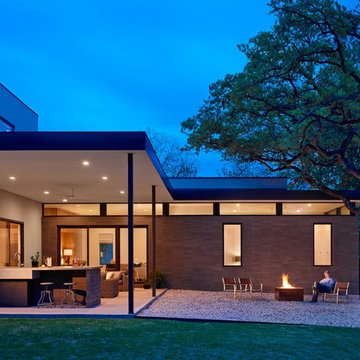
Casey Dunn
Zweistöckiges Modernes Haus mit beiger Fassadenfarbe und Flachdach in Austin
Zweistöckiges Modernes Haus mit beiger Fassadenfarbe und Flachdach in Austin
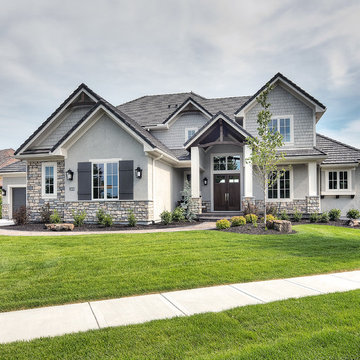
Zweistöckiges Klassisches Einfamilienhaus mit Mix-Fassade, grauer Fassadenfarbe, Walmdach und Schindeldach in Kansas City
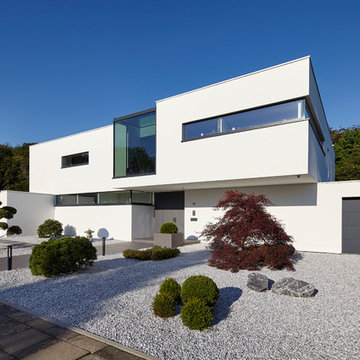
Lioba Schneider, Falke Architekten BDA, Köln
Mittelgroßes, Zweistöckiges Modernes Einfamilienhaus mit weißer Fassadenfarbe, Putzfassade und Flachdach in Köln
Mittelgroßes, Zweistöckiges Modernes Einfamilienhaus mit weißer Fassadenfarbe, Putzfassade und Flachdach in Köln
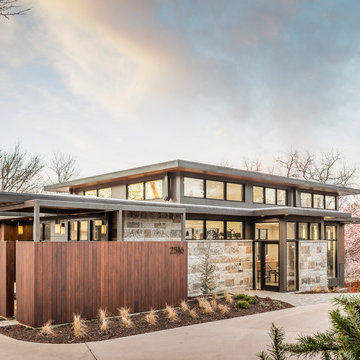
Bob Greenspan
Großes, Einstöckiges Modernes Einfamilienhaus mit Mix-Fassade und Flachdach in Kansas City
Großes, Einstöckiges Modernes Einfamilienhaus mit Mix-Fassade und Flachdach in Kansas City
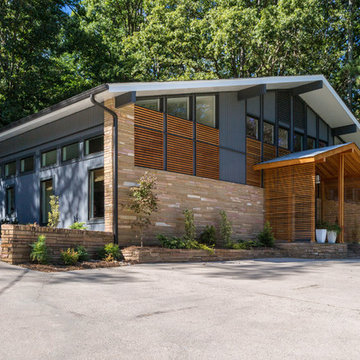
Front façade after.
The only changes to the front façade of this home ( other than color) are two additional square windows and the linear fir grates under windows and the fir pergola built on the existing stone porch.
I am proud to share that this home was featured in the Real Estate section of the New York Times in January 2017.
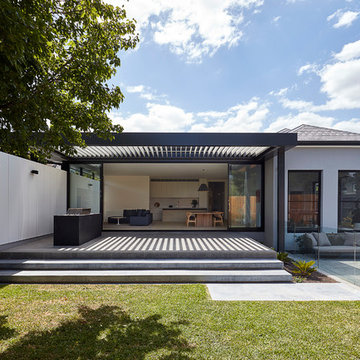
Jack Lovel
Einstöckiges Modernes Einfamilienhaus mit Putzfassade, weißer Fassadenfarbe, Walmdach und Schindeldach in Melbourne
Einstöckiges Modernes Einfamilienhaus mit Putzfassade, weißer Fassadenfarbe, Walmdach und Schindeldach in Melbourne
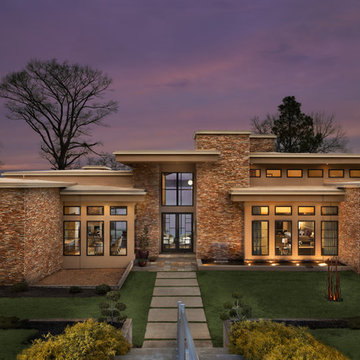
Tommy Daspit
Geräumiges, Zweistöckiges Modernes Haus mit Steinfassade und beiger Fassadenfarbe in Birmingham
Geräumiges, Zweistöckiges Modernes Haus mit Steinfassade und beiger Fassadenfarbe in Birmingham
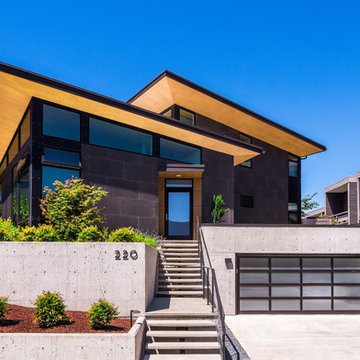
The 7th Avenue project is a contemporary twist on a mid century modern design. The home is designed for a professional couple that are well traveled and love the Taliesen west style of architecture. Design oriented individuals, the clients had always wanted to design their own home and they took full advantage of that opportunity. A jewel box design, the solution is engineered entirely to fit their aesthetic for living. Worked tightly to budget, the client was closely involved in every step of the process ensuring that the value was delivered where they wanted it.
Häuser Ideen und Design
3
