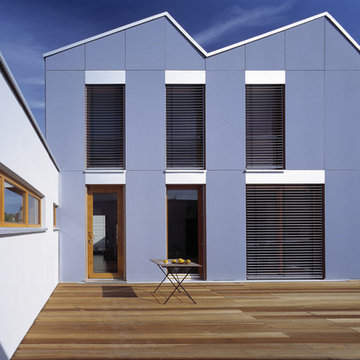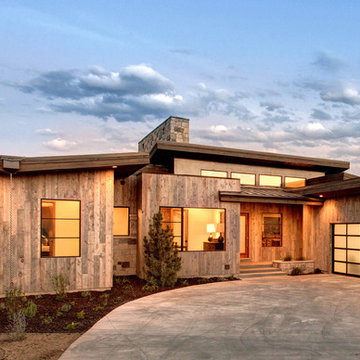Häuser Ideen und Design
Suche verfeinern:
Budget
Sortieren nach:Heute beliebt
61 – 80 von 221 Fotos
1 von 2
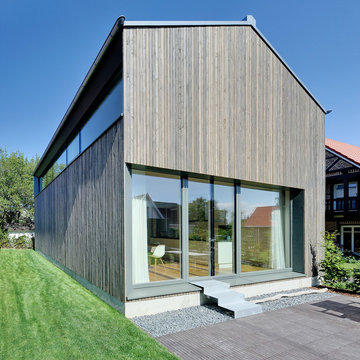
Architekt: Möhring Architekten
Fotograf: Stefan Melchior
Mittelgroße, Zweistöckige Moderne Holzfassade Haus mit brauner Fassadenfarbe und Satteldach in Berlin
Mittelgroße, Zweistöckige Moderne Holzfassade Haus mit brauner Fassadenfarbe und Satteldach in Berlin

Rear elevation features large covered porch, gray cedar shake siding, and white trim. Dormer roof is standing seam copper. Photo by Mike Kaskel
Zweistöckiges, Geräumiges Landhausstil Haus mit grauer Fassadenfarbe, Satteldach und Schindeldach in Chicago
Zweistöckiges, Geräumiges Landhausstil Haus mit grauer Fassadenfarbe, Satteldach und Schindeldach in Chicago
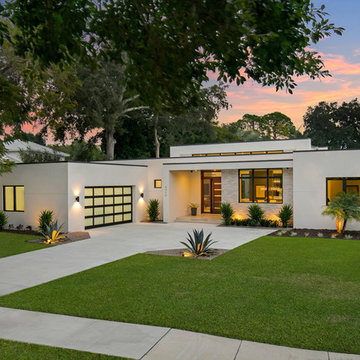
Einstöckiges Modernes Einfamilienhaus mit beiger Fassadenfarbe und Flachdach in Tampa
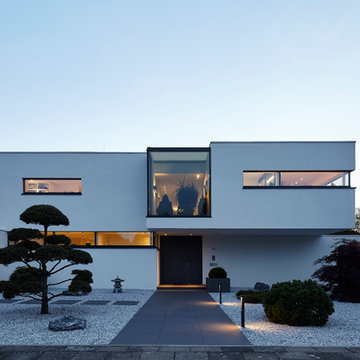
Lioba Schneider, Falke Architekten BDA, Köln
Mittelgroßes, Zweistöckiges Modernes Einfamilienhaus mit weißer Fassadenfarbe, Putzfassade und Flachdach in Köln
Mittelgroßes, Zweistöckiges Modernes Einfamilienhaus mit weißer Fassadenfarbe, Putzfassade und Flachdach in Köln
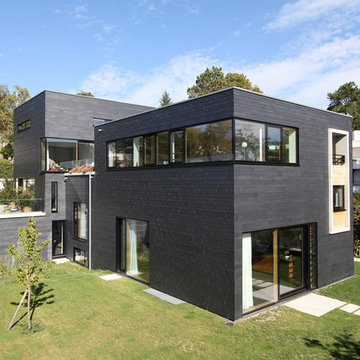
Rathscheck Schiefer
Großes Modernes Haus mit Steinfassade, grauer Fassadenfarbe und Flachdach in Sonstige
Großes Modernes Haus mit Steinfassade, grauer Fassadenfarbe und Flachdach in Sonstige
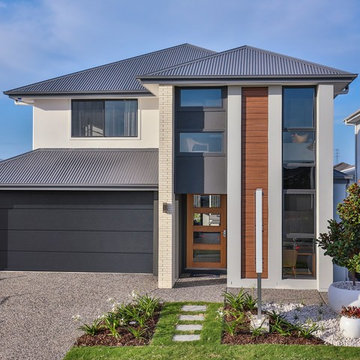
Mac Loxton Photography
Zweistöckiges Modernes Einfamilienhaus mit grauer Fassadenfarbe, Walmdach und Blechdach in Brisbane
Zweistöckiges Modernes Einfamilienhaus mit grauer Fassadenfarbe, Walmdach und Blechdach in Brisbane
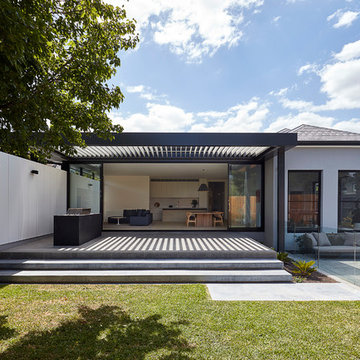
Jack Lovel
Einstöckiges Modernes Einfamilienhaus mit Putzfassade, weißer Fassadenfarbe, Walmdach und Schindeldach in Melbourne
Einstöckiges Modernes Einfamilienhaus mit Putzfassade, weißer Fassadenfarbe, Walmdach und Schindeldach in Melbourne
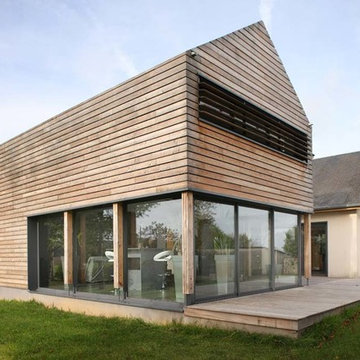
gilles targat
Zweistöckiges, Mittelgroßes Modernes Haus mit Satteldach und Mix-Fassade in Paris
Zweistöckiges, Mittelgroßes Modernes Haus mit Satteldach und Mix-Fassade in Paris
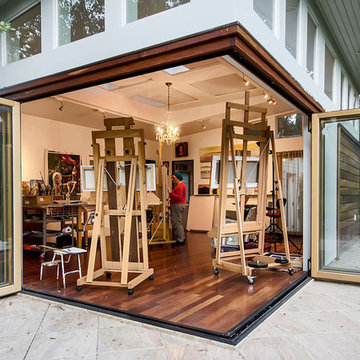
A Nana door corner, clerestory windows, and Velux skylights provide natural lighting for this modern Bay Area artist studio built by award-winning general contractor, Wm. H. Fry Construction Company.
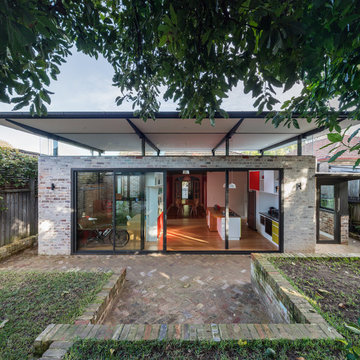
Katherine Lu
Einstöckiges Modernes Einfamilienhaus mit Backsteinfassade, beiger Fassadenfarbe und Pultdach in Sydney
Einstöckiges Modernes Einfamilienhaus mit Backsteinfassade, beiger Fassadenfarbe und Pultdach in Sydney
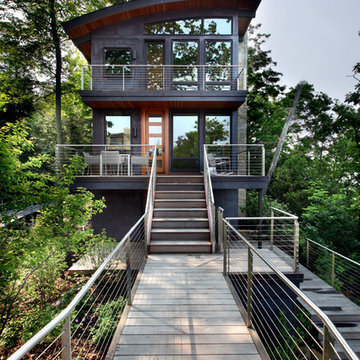
Dreistöckiges Modernes Einfamilienhaus mit grauer Fassadenfarbe, Mix-Fassade und Pultdach in Grand Rapids
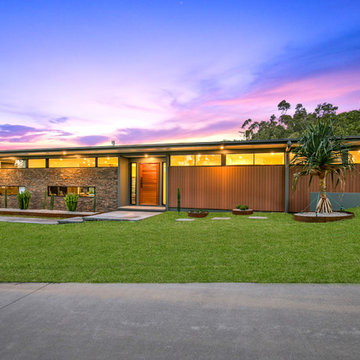
Endeavour Lotteries
Einstöckiges Retro Einfamilienhaus mit Mix-Fassade, brauner Fassadenfarbe und Flachdach in Sunshine Coast
Einstöckiges Retro Einfamilienhaus mit Mix-Fassade, brauner Fassadenfarbe und Flachdach in Sunshine Coast
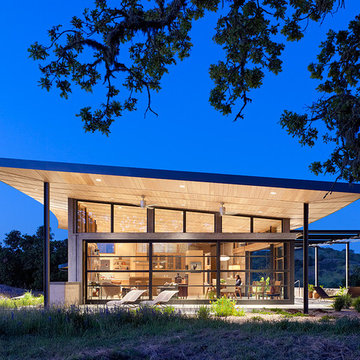
Photos by Joe Fletcher
Modernes Haus mit Glasfassade und Pultdach in San Francisco
Modernes Haus mit Glasfassade und Pultdach in San Francisco
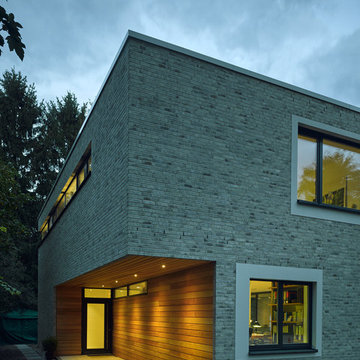
Mittelgroßes, Zweistöckiges Modernes Haus mit Backsteinfassade, beiger Fassadenfarbe und Flachdach in Hamburg
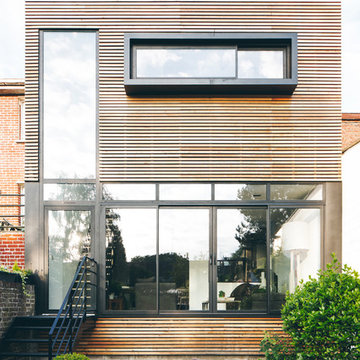
Kévin Louage - Image In
Mittelgroße, Zweistöckige Moderne Holzfassade Haus mit brauner Fassadenfarbe und Flachdach in Lille
Mittelgroße, Zweistöckige Moderne Holzfassade Haus mit brauner Fassadenfarbe und Flachdach in Lille
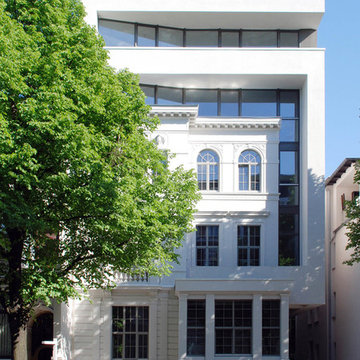
Großes, Dreistöckiges Stilmix Haus mit Putzfassade, weißer Fassadenfarbe und Flachdach in Hamburg
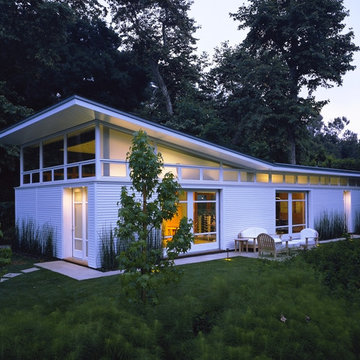
The Rustic Canyon Art Studio occupies a thin, triangular sliver of property close to the Pacific Ocean in Santa Monica, California. Connected to the main residence by both a footbridge and an automobile bridge, the studio is a retreat for art and exercise.
The long, triangular plan is formed by the property line and a hillside on the east and the Rustic Canyon Creek Channel on the west. A simple steel column and beam system placed on the interior of the studio allows the roof plane to be “lifted” off the building. The building’s columnar system corresponds to a subterranean system of large concrete caissons that extend 30-40 feet below grade. The building interior consists of an art studio and an exercise area, with sliding glass panels creating a partial separation wall between the two areas.
Continuous Douglas Fir clerestory windows around the studio perimeter separate the walls from the roof plane. The high windows bring soft, diffuse light into the building interior, creating optimal natural lighting for the art studio. The exterior walls are 12”-14” thick, to allow for horizontal air distribution. The thick walls also accommodate pockets for oversized Douglas fir sliding glass door panels, thus allowing the doors to completely disappear into the walls and opening the studio directly toward the Rustic Creek Channel.
The shed roof is covered with standing seam Rheinzink. The triangular plan causes the roof to rise from the south end to the north end, and the north end is further cut on the diagonal and lifted to create large, north-facing clerestory windows for the studio.
The studio is an exercise in spatial and structural simplicity. Sustainable design was incorporated from the beginning. High clerestory windows provide extensive natural light and ventilation throughout the studio.
Insulation values 60% higher than conventional construction were achieved by using double 2x4 walls.
Photo: Tom Bonner
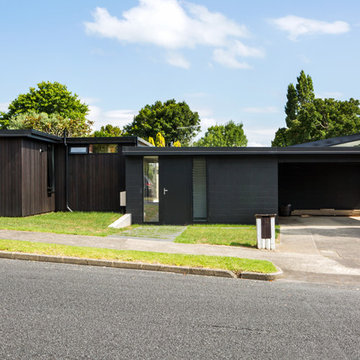
Emma-Jane Hetherington
Einstöckiges Retro Einfamilienhaus mit Mix-Fassade, schwarzer Fassadenfarbe, Pultdach und Blechdach in Auckland
Einstöckiges Retro Einfamilienhaus mit Mix-Fassade, schwarzer Fassadenfarbe, Pultdach und Blechdach in Auckland
Häuser Ideen und Design
4
