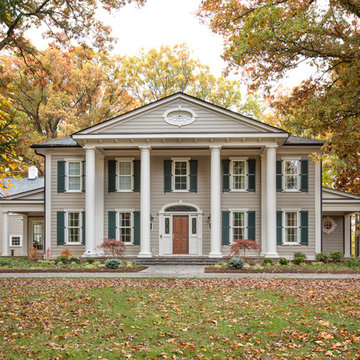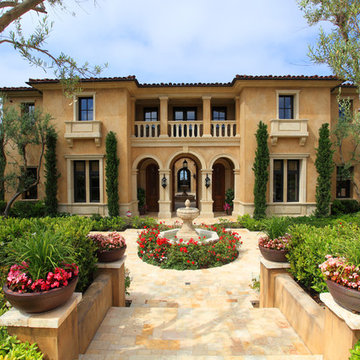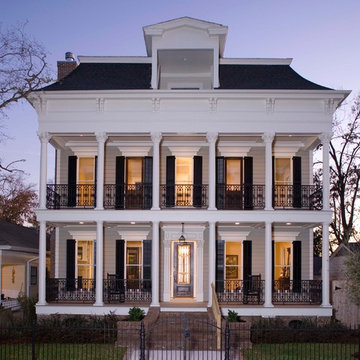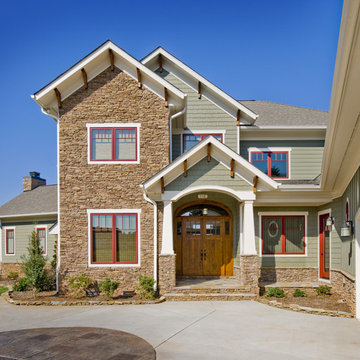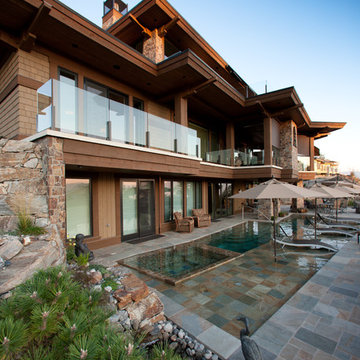Häuser Ideen und Design
Suche verfeinern:
Budget
Sortieren nach:Heute beliebt
41 – 60 von 115 Fotos

The new covered porch with tuscan columns and detailed trimwork centers the entrance and mirrors the second floor addition dormers . A new in-law suite was also added to left. Tom Grimes Photography
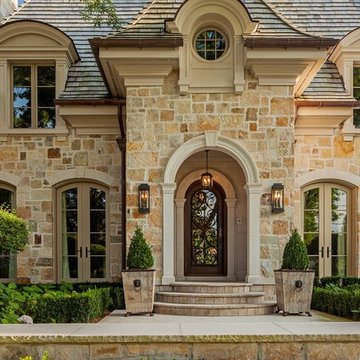
Photography: Peter A. Sellar / www.photoklik.com
Klassisches Haus in Toronto
Klassisches Haus in Toronto
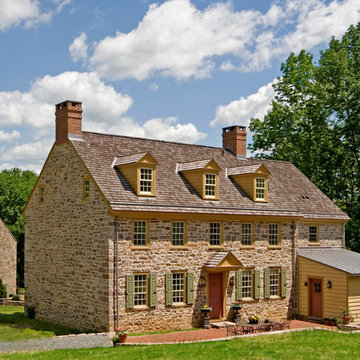
Work on the exterior of the original house began with installation of new cornice moldings and rakeboards. A new cedar shake roof was installed with pole gutters and dormers to provide light in the finished attic. All windows were replaced with new mortise and tenon, white oak timber frames fitted with reproduction sash and shutters. The original front door was hung in a new reproduction doorframe topped with a traditional hood to replicate an original feature. All exterior stonework was re-pointed with hydraulic lime mortar to match the color and style of the original pointing.
Finden Sie den richtigen Experten für Ihr Projekt

The five bay main block of the façade features a pedimented center bay. Finely detailed dormers with arch top windows sit on a graduated slate roof, anchored by limestone topped chimneys.
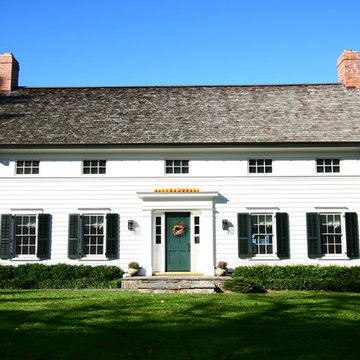
The restoration of this 200 year old home was inspired by a Greek revival style, characteristic of early American architecture. A local housewright and historian worked together with Daniel Contelmo during the restoration in order to preserve the home's antiquity. Most of the foundation remains the original fieldstone, and the exposed hand-hewn beams were carefully removed, restored, and replaced. Traditional Pine Plains windows and a wrap-around porch display the pastoral 10 acre site, complete with lake and Catskill mountain views. Although the interior of the house was completely renovated, a New-Old house technique was used by distressing 20 inch-wide floorboards, installing two Rumford fireplaces, and using milk paint on cabinetry. Prior to renovating the home a magnificent timberframe barn was erected in the location where an original 1800s barn had burned down 100 years previously.
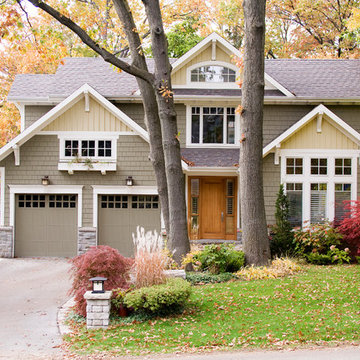
Jason Hartog Photography
Zweistöckiges Uriges Haus mit grauer Fassadenfarbe in Toronto
Zweistöckiges Uriges Haus mit grauer Fassadenfarbe in Toronto
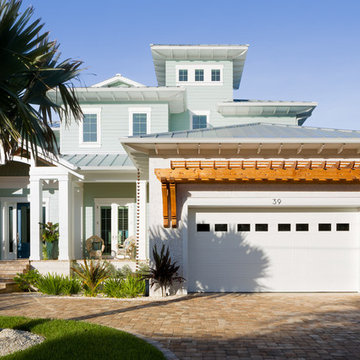
A craftsman inspired coastal design was created for this custom waterfront home.
Großes, Zweistöckiges Maritimes Einfamilienhaus mit Mix-Fassade, blauer Fassadenfarbe, Walmdach und Blechdach in Tampa
Großes, Zweistöckiges Maritimes Einfamilienhaus mit Mix-Fassade, blauer Fassadenfarbe, Walmdach und Blechdach in Tampa
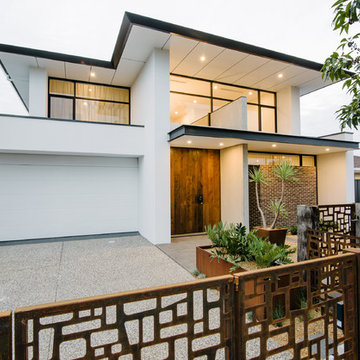
Belinda Monck Photographer
Großes, Zweistöckiges Modernes Haus mit weißer Fassadenfarbe, Mix-Fassade und Flachdach in Adelaide
Großes, Zweistöckiges Modernes Haus mit weißer Fassadenfarbe, Mix-Fassade und Flachdach in Adelaide
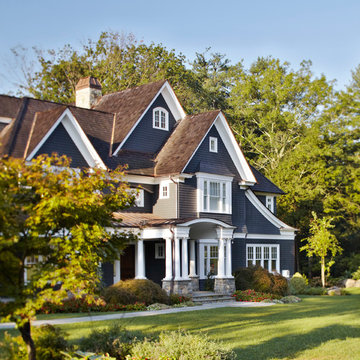
Laura Moss
Große, Dreistöckige Klassische Holzfassade Haus mit grauer Fassadenfarbe und Satteldach in New York
Große, Dreistöckige Klassische Holzfassade Haus mit grauer Fassadenfarbe und Satteldach in New York
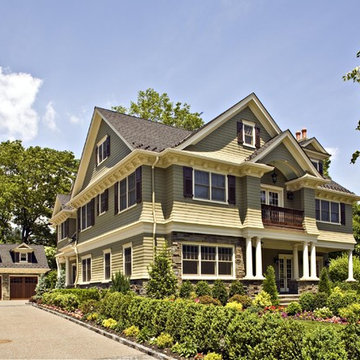
New home. Photos by Peter Paige
Große, Dreistöckige Klassische Holzfassade Haus in New York
Große, Dreistöckige Klassische Holzfassade Haus in New York
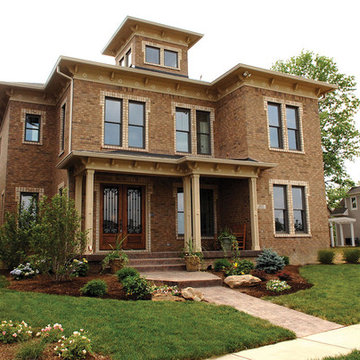
Photo courtesy of McGinnis Design Group, Inc. and can be found on houseplansandmore.com
Klassisches Haus mit Backsteinfassade in St. Louis
Klassisches Haus mit Backsteinfassade in St. Louis
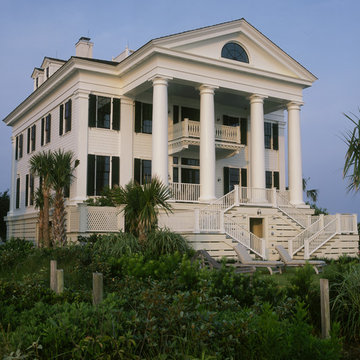
Chadsworth Columns Show House featuring work of Christine G.H. Franck. Columns by Chadsworth.
Große, Dreistöckige Klassische Holzfassade Haus mit weißer Fassadenfarbe in Sonstige
Große, Dreistöckige Klassische Holzfassade Haus mit weißer Fassadenfarbe in Sonstige
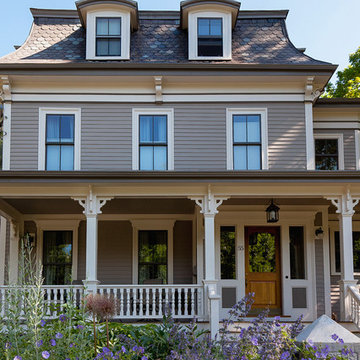
Matthew Cunningham Landscape Design
Klassisches Haus mit brauner Fassadenfarbe in Boston
Klassisches Haus mit brauner Fassadenfarbe in Boston
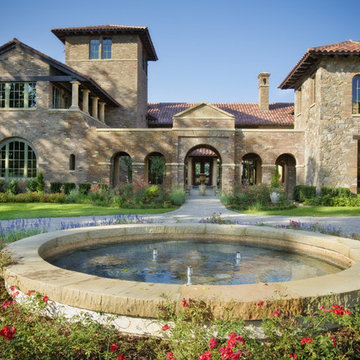
Italian Villa inspired home set on a hill with magnificent views
Zweistöckiges Mediterranes Haus mit Steinfassade in Austin
Zweistöckiges Mediterranes Haus mit Steinfassade in Austin

Tripp Smith
Großes, Dreistöckiges Maritimes Haus mit Walmdach, Misch-Dachdeckung, brauner Fassadenfarbe, grauem Dach und Schindeln in Charleston
Großes, Dreistöckiges Maritimes Haus mit Walmdach, Misch-Dachdeckung, brauner Fassadenfarbe, grauem Dach und Schindeln in Charleston
Häuser Ideen und Design
3
