Häuser mit Backsteinfassade und grauem Dach Ideen und Design
Suche verfeinern:
Budget
Sortieren nach:Heute beliebt
161 – 180 von 1.565 Fotos
1 von 3
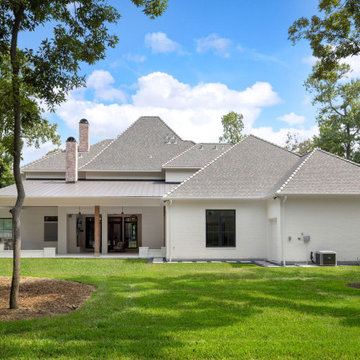
Großes, Zweistöckiges Einfamilienhaus mit Backsteinfassade, weißer Fassadenfarbe, Walmdach, Misch-Dachdeckung und grauem Dach in Houston
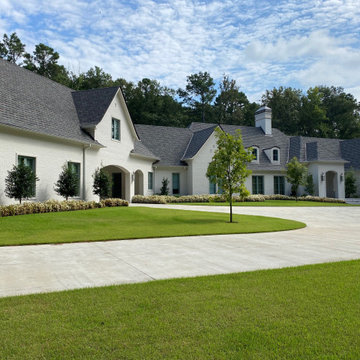
From rear Garage driveway ||| We were involved with many aspects of this newly constructed 8,400 sq ft (under roof) home including: comprehensive construction documents; interior details, drawings and specifications; custom power & lighting; schematic site planning; client & builder communications. ||| Home and interior design by: Harry J Crouse Design Inc ||| Photo by: Harry J Crouse Design Inc ||| Builder: Classic Homes by Sam Clark
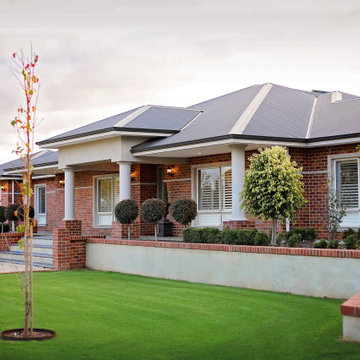
Großes, Einstöckiges Klassisches Einfamilienhaus mit Backsteinfassade, roter Fassadenfarbe, Blechdach und grauem Dach in Sonstige
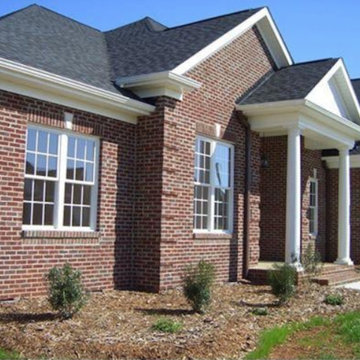
Großes, Einstöckiges Klassisches Einfamilienhaus mit Backsteinfassade, brauner Fassadenfarbe, Satteldach, Schindeldach, grauem Dach und Verschalung in Charlotte
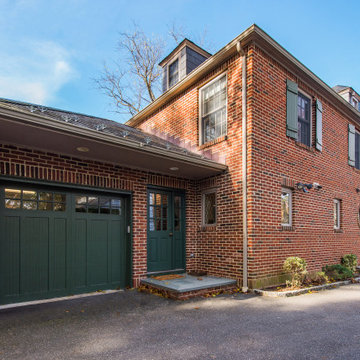
Classic designs have staying power! This striking red brick colonial project struck the perfect balance of old-school and new-school exemplified by the kitchen which combines Traditional elegance and a pinch of Industrial to keep things fresh.
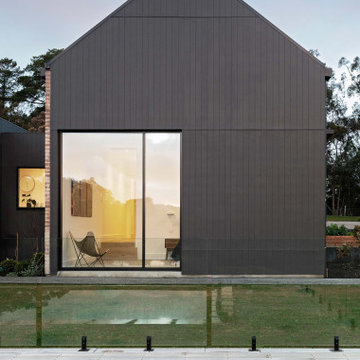
Nestled in the Adelaide Hills, 'The Modern Barn' is a reflection of it's site. Earthy, honest, and moody materials make this family home a lovely statement piece. With two wings and a central living space, this building brief was executed with maximizing views and creating multiple escapes for family members. Overlooking a west facing escarpment, the deck and pool overlook a stunning hills landscape and completes this building. reminiscent of a barn, but with all the luxuries.
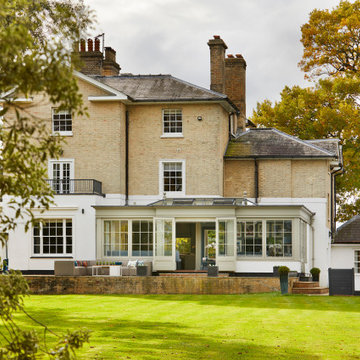
A room that ticks all the boxes. This open plan living, kitchen and dining room has become the hub of the home, and the perfect opportunity to enjoy the company of friends and family.
Situated in the heart of Yorkshire and surrounded by magnificent towering trees and lush green lawns – Oak Tree House is a 19th Century residence. Natural Heritage listed at Grade II for its historic interest. Having been built for an entirely different family dynamic, the flow, function and feel of the property were not ideal for modern-day living. This home was crying out for additional space. An extension that wouldn’t feel out of place amongst the organic surroundings and would remain timeless as it ages amongst ancient trees.
Our clients wanted an extension that would fill their main living areas with floods of natural light, whilst providing them with the space they needed to socialise and relax as a family. The original room, although beautifully decorated, was narrow and difficult to manoeuvre during the busy comings and goings of family life. It felt constrained, enclosed, and dark, with an awkwardly positioned step, slicing and dividing the room in two. Preventing the desired effortless flow from the seating area to the dining space. An orangery addition, bursting with natural light, was the perfect solution to create a large open plan space that felt wonderfully expansive and welcoming.
The new orangery sits neatly balanced beside the property, with a backdrop of sumptuous foliage and views out to the generously sized garden and rolling fields beyond. We created an opening from the previous French doors, located in the dining area, that led out to the new orangery. This Old dining area has been transformed into new kitchen, with a quartz-topped island linking the original interior space with the new timber orangery. With so much additional space the homeowners even made room for a drinks cupboard, hidden behind mirrored sliding doors.

Удивительным образом дом отлично вписался в окружающий ландшафт.
Mittelgroßes, Zweistöckiges Modernes Einfamilienhaus mit Backsteinfassade, brauner Fassadenfarbe, Walmdach, Blechdach, grauem Dach und Verschalung in Sonstige
Mittelgroßes, Zweistöckiges Modernes Einfamilienhaus mit Backsteinfassade, brauner Fassadenfarbe, Walmdach, Blechdach, grauem Dach und Verschalung in Sonstige
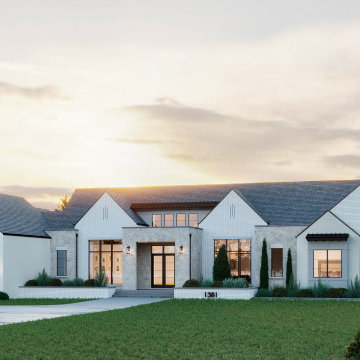
Großes, Einstöckiges Klassisches Einfamilienhaus mit Backsteinfassade, weißer Fassadenfarbe, Satteldach, Schindeldach und grauem Dach in Calgary
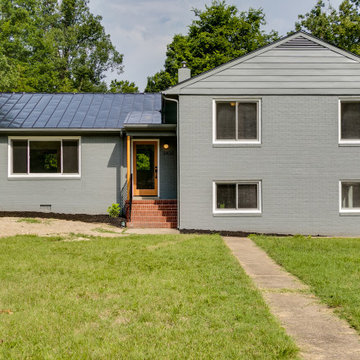
This midcentury split level needed an entire gut renovation to bring it into the current century. Keeping the design simple and modern, we updated every inch of this house, inside and out, holding true to era appropriate touches.
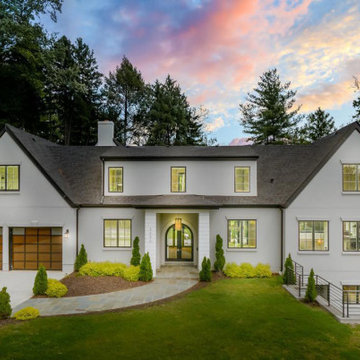
This was a complete transformation that incorporated a brick Cape Cod into a stunning modern home. It offers two-family living with a separate dwelling. The retractable glass walls that lead to a central courtyard provide family and entertaining space. Our designer solved many design challenges to meet the program, including working the design around a difficult lot and zoning rules.
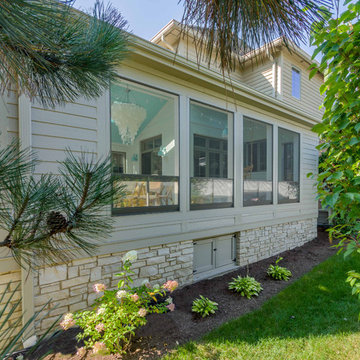
This home, only a few years old, was beautiful inside, but had nowhere to enjoy the outdoors. This project included adding a large screened porch, with windows that slide down and stack to provide full screens above. The home's existing brick exterior walls were painted white to brighten the room, and skylights were added. The robin's egg blue ceiling and matching industrial wall sconces, along with the bright yellow accent chairs, provide a bright and cheery atmosphere in this new outdoor living space. A door leads out to to deck stairs down to the new patio with seating and fire pit.
Project photography by Kmiecik Imagery.
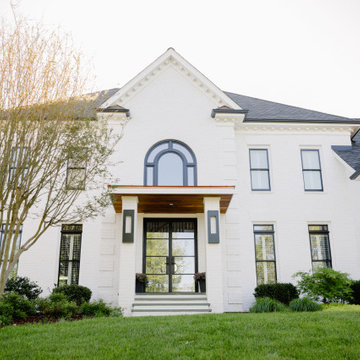
This entryway is so sleek and inviting, equipped with custom modern iron doors and windows. Finished in Charcoal and equipped with handcrafted hardware, this exterior is like no other.

Copyright Ben Quinton
Große, Dreistöckige Urige Doppelhaushälfte mit Backsteinfassade, Satteldach, Ziegeldach und grauem Dach in London
Große, Dreistöckige Urige Doppelhaushälfte mit Backsteinfassade, Satteldach, Ziegeldach und grauem Dach in London
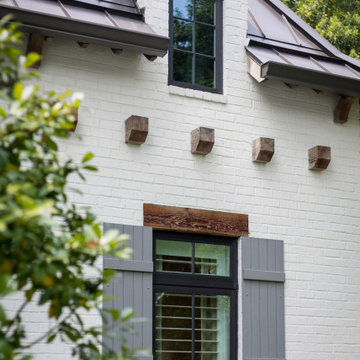
Großes, Zweistöckiges Einfamilienhaus mit Backsteinfassade, weißer Fassadenfarbe, Walmdach, Misch-Dachdeckung und grauem Dach in Houston
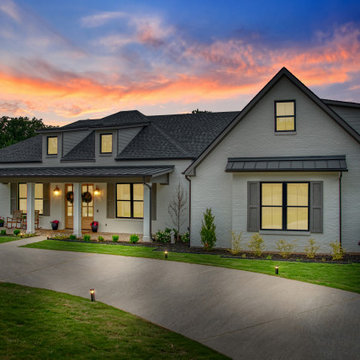
Mittelgroßes, Einstöckiges Skandinavisches Einfamilienhaus mit Backsteinfassade, weißer Fassadenfarbe, Walmdach, Schindeldach und grauem Dach in Dallas
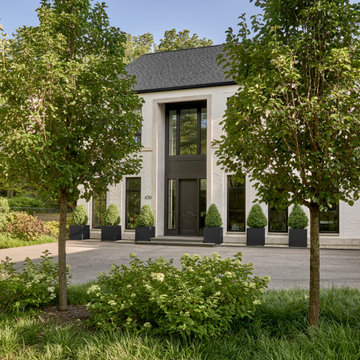
Großes, Zweistöckiges Klassisches Einfamilienhaus mit Backsteinfassade, Satteldach, Schindeldach und grauem Dach in Chicago
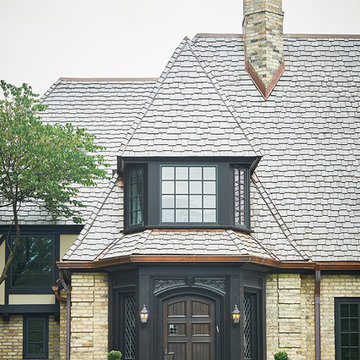
Zweistöckiges, Großes Klassisches Einfamilienhaus mit Backsteinfassade, beiger Fassadenfarbe, Schindeldach, grauem Dach und Satteldach in Grand Rapids

Großes, Zweistöckiges Einfamilienhaus mit Backsteinfassade, bunter Fassadenfarbe, Satteldach, Schindeldach und grauem Dach in Houston
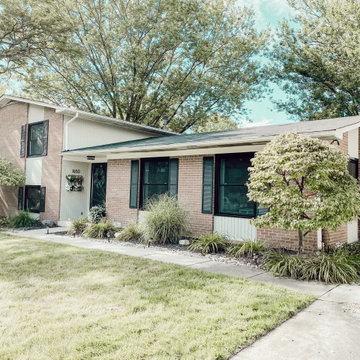
If your windows are looking dated, worn, or chipping, one of the best things you can do to improve your home is get energy-efficient, beautiful, and stylish new windows. New windows have the ability to brighten any room, and make your space feel more open and friendly. Universal Windows offers custom windows to best fit any style.
Häuser mit Backsteinfassade und grauem Dach Ideen und Design
9