Häuser mit Backsteinfassade und grauem Dach Ideen und Design
Suche verfeinern:
Budget
Sortieren nach:Heute beliebt
81 – 100 von 1.565 Fotos
1 von 3
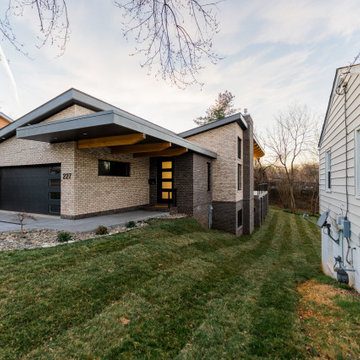
Two colors of brick, brick patio, exposed beams coming from the inside out, large deck, lots of large windows and doors.
Großes, Zweistöckiges Mid-Century Einfamilienhaus mit Backsteinfassade, schwarzer Fassadenfarbe, Pultdach, Blechdach und grauem Dach in Sonstige
Großes, Zweistöckiges Mid-Century Einfamilienhaus mit Backsteinfassade, schwarzer Fassadenfarbe, Pultdach, Blechdach und grauem Dach in Sonstige
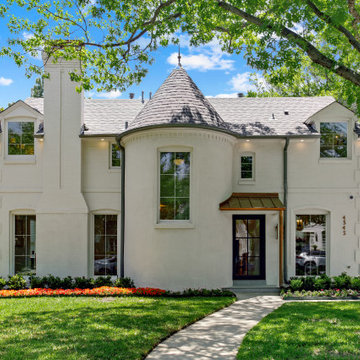
Interior Design By Designer and Broker Jessica Koltun Home | Selling Dallas Texas
Großes, Zweistöckiges Klassisches Einfamilienhaus mit Backsteinfassade, weißer Fassadenfarbe, Satteldach, Schindeldach und grauem Dach in Dallas
Großes, Zweistöckiges Klassisches Einfamilienhaus mit Backsteinfassade, weißer Fassadenfarbe, Satteldach, Schindeldach und grauem Dach in Dallas
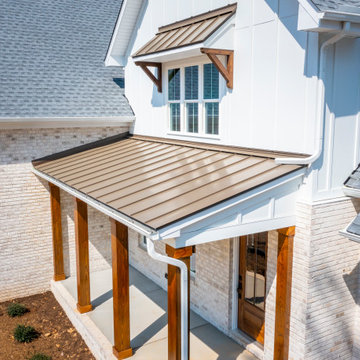
Just completed in Maple Grove Subdivision - 4 bedroom, 4 bath brick farmhouse with southern charm. This home features 3672 sq feet of living space with 2 bedrooms on the first floor and 2 bedrooms up (option to add a 5th bedroom as well). Large pantry, large walking closets, Oversized 2 car garage and huge walk in attic space for storage.
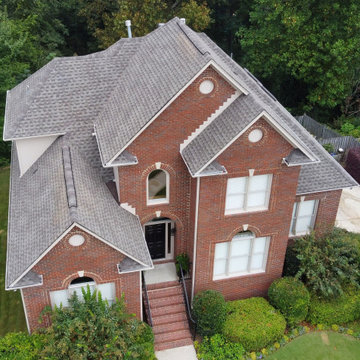
Completed roof replacement featuring new GAF HDZ Timberline Weathered Wood shingles.
Großes, Dreistöckiges Einfamilienhaus mit Backsteinfassade, Schindeldach, grauem Dach und Schindeln in Birmingham
Großes, Dreistöckiges Einfamilienhaus mit Backsteinfassade, Schindeldach, grauem Dach und Schindeln in Birmingham
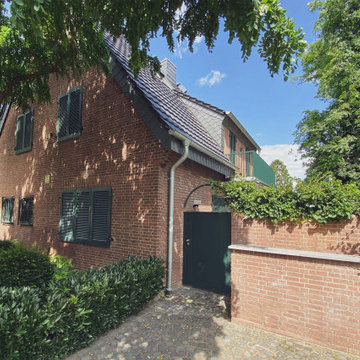
Großes, Zweistöckiges Klassisches Einfamilienhaus mit Backsteinfassade, roter Fassadenfarbe, Satteldach, Ziegeldach, grauem Dach und Dachgaube in Düsseldorf
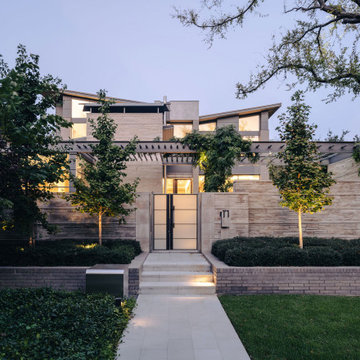
Großes, Dreistöckiges Modernes Einfamilienhaus mit Backsteinfassade, grauer Fassadenfarbe, Schmetterlingsdach, Blechdach und grauem Dach in Dallas
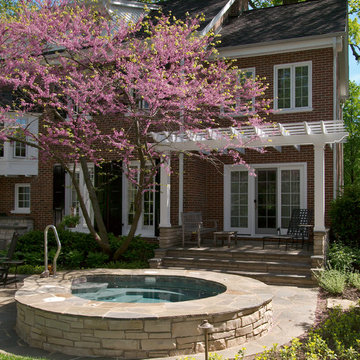
Großes Klassisches Einfamilienhaus mit Backsteinfassade, roter Fassadenfarbe, Satteldach, Schindeldach und grauem Dach in Chicago

Kleines, Zweistöckiges Modernes Einfamilienhaus mit Backsteinfassade, grauer Fassadenfarbe, Schmetterlingsdach, Misch-Dachdeckung, grauem Dach und Verschalung in Austin
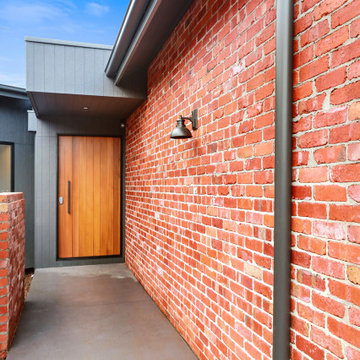
Einstöckiges Modernes Einfamilienhaus mit Backsteinfassade, roter Fassadenfarbe, Satteldach, Blechdach und grauem Dach in Sonstige
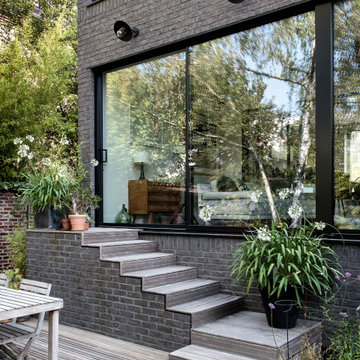
Extension et surélévation en ossature bois et parement brique
Zweistöckiges Modernes Reihenhaus mit Backsteinfassade, grauer Fassadenfarbe, Satteldach, Ziegeldach und grauem Dach in Paris
Zweistöckiges Modernes Reihenhaus mit Backsteinfassade, grauer Fassadenfarbe, Satteldach, Ziegeldach und grauem Dach in Paris
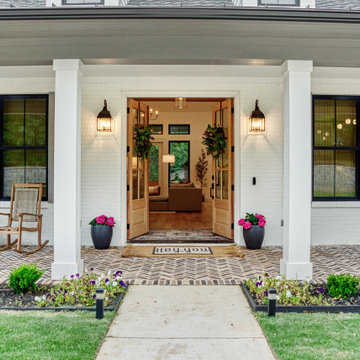
Mittelgroßes, Einstöckiges Nordisches Einfamilienhaus mit Backsteinfassade, weißer Fassadenfarbe, Walmdach, Schindeldach und grauem Dach in Dallas

Major Renovation and Reuse Theme to existing residence
Architect: X-Space Architects
Mittelgroßes, Einstöckiges Rustikales Einfamilienhaus mit Backsteinfassade, roter Fassadenfarbe, Satteldach, Blechdach, grauem Dach und Wandpaneelen in Perth
Mittelgroßes, Einstöckiges Rustikales Einfamilienhaus mit Backsteinfassade, roter Fassadenfarbe, Satteldach, Blechdach, grauem Dach und Wandpaneelen in Perth
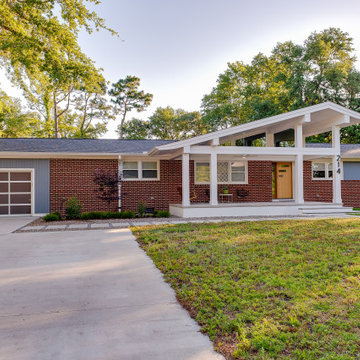
Renovation update and addition to a vintage 1960's suburban ranch house.
Bauen Group - Contractor
Rick Ricozzi - Photographer
Mittelgroßes, Einstöckiges Mid-Century Einfamilienhaus mit Backsteinfassade, weißer Fassadenfarbe, Satteldach, Schindeldach, grauem Dach und Wandpaneelen in Sonstige
Mittelgroßes, Einstöckiges Mid-Century Einfamilienhaus mit Backsteinfassade, weißer Fassadenfarbe, Satteldach, Schindeldach, grauem Dach und Wandpaneelen in Sonstige
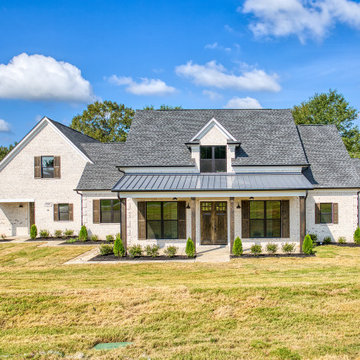
Zweistöckiges Landhausstil Einfamilienhaus mit Backsteinfassade und grauem Dach in Sonstige
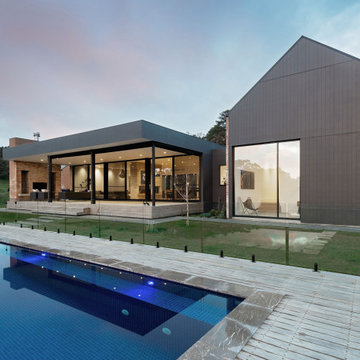
Nestled in the Adelaide Hills, 'The Modern Barn' is a reflection of it's site. Earthy, honest, and moody materials make this family home a lovely statement piece. With two wings and a central living space, this building brief was executed with maximizing views and creating multiple escapes for family members. Overlooking a west facing escarpment, the deck and pool overlook a stunning hills landscape and completes this building. reminiscent of a barn, but with all the luxuries.
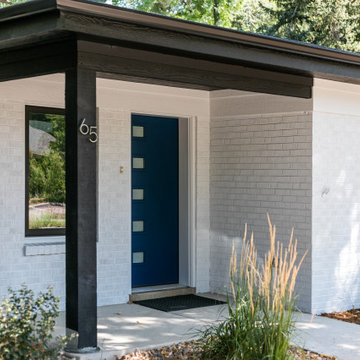
A fun full house remodel of a home originally built in 1946. We opted for a crisp, black and white exterior to flow with the modern, minimalistic vibe on the interior.
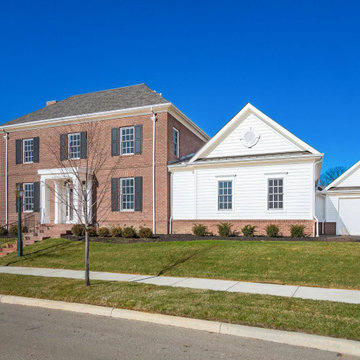
Großes, Dreistöckiges Klassisches Haus mit Backsteinfassade, roter Fassadenfarbe, Walmdach, Schindeldach, grauem Dach und Verschalung in Kolumbus
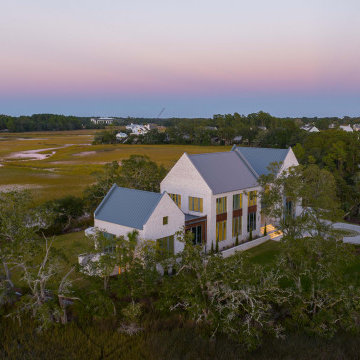
Großes, Zweistöckiges Modernes Einfamilienhaus mit Backsteinfassade, beiger Fassadenfarbe, Satteldach, Blechdach und grauem Dach in Charleston
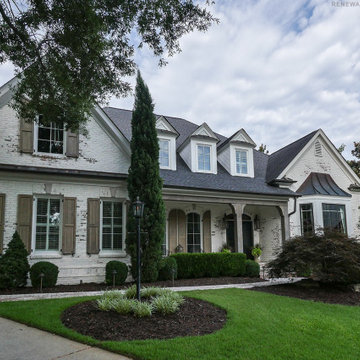
Superb home with all new windows we installed. This magnificent painted brick home looks wonderful with all new white windows with farmhouse style grilles we installed. Get started replacing your home windows with Renewal by Andersen of Georgia, serving the entire state including Atlanta and Savannah.
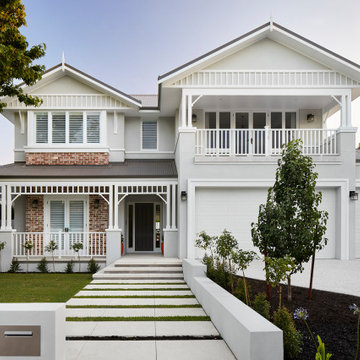
B E A T R I C E H O U S E
- By Riverstone Custom Home Builders
This home has a hint of Federation architecture, and a timeless aesthetic. In the floorplan, they have integrated family living spaces, a dedicated activity lounge with study nook for the children, well zoned private bedrooms, guest suite with kitchenette and rear access to the garden, and a formal living room, complete with faux fireplace finished in a charcoal colour to create a striking, cosy atmosphere
Häuser mit Backsteinfassade und grauem Dach Ideen und Design
5