Häuser mit Backsteinfassade und grauem Dach Ideen und Design
Suche verfeinern:
Budget
Sortieren nach:Heute beliebt
101 – 120 von 1.565 Fotos
1 von 3
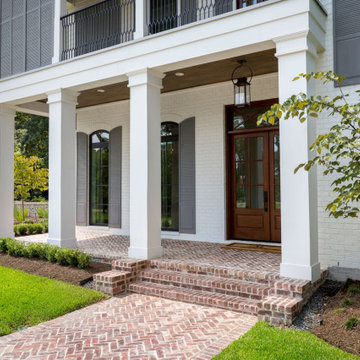
Großes, Zweistöckiges Einfamilienhaus mit Backsteinfassade, weißer Fassadenfarbe, Walmdach, Misch-Dachdeckung und grauem Dach in Houston
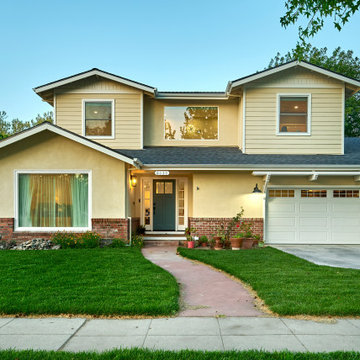
A young growing family was looking for more space to house their needs and decided to add square footage to their home. They loved their neighborhood and location and wanted to add to their single story home with sensitivity to their neighborhood context and yet maintain the traditional style their home had. After multiple design iterations we landed on a design the clients loved. It required an additional planning review process since the house exceeded the maximum allowable square footage. The end result is a beautiful home that accommodates their needs and fits perfectly on their street.
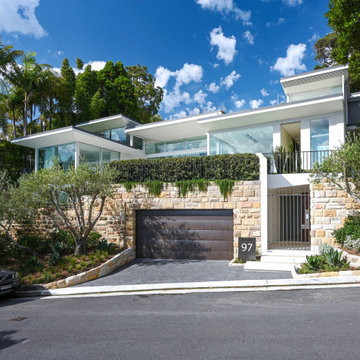
Großes, Dreistöckiges Modernes Einfamilienhaus mit Backsteinfassade, weißer Fassadenfarbe, Flachdach, Blechdach und grauem Dach in Sydney
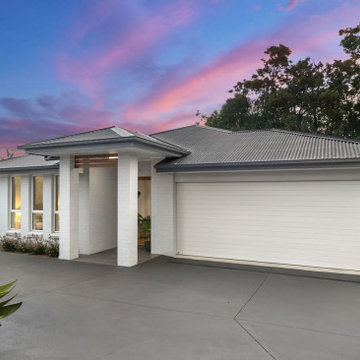
Grey Colorbond Roof with Light Grey brick and Moroka Finish and Timber Features.
Kleines, Einstöckiges Maritimes Haus mit Backsteinfassade, grauer Fassadenfarbe, Walmdach, Blechdach und grauem Dach in Central Coast
Kleines, Einstöckiges Maritimes Haus mit Backsteinfassade, grauer Fassadenfarbe, Walmdach, Blechdach und grauem Dach in Central Coast
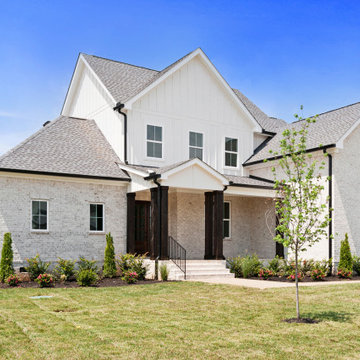
Brand new custom build in the King's Chapel community in Arrington, TN
Großes, Zweistöckiges Klassisches Einfamilienhaus mit Backsteinfassade, weißer Fassadenfarbe, Satteldach, Schindeldach, grauem Dach und Wandpaneelen in Nashville
Großes, Zweistöckiges Klassisches Einfamilienhaus mit Backsteinfassade, weißer Fassadenfarbe, Satteldach, Schindeldach, grauem Dach und Wandpaneelen in Nashville

A single-story ranch house in Austin received a new look with a two-story addition, limewashed brick, black architectural windows, and new landscaping.
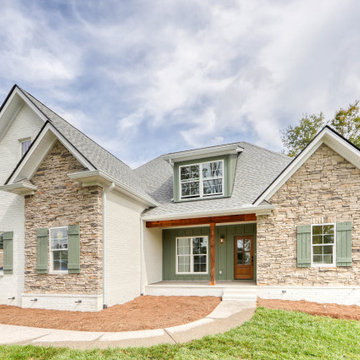
Zweistöckiges Einfamilienhaus mit Backsteinfassade, weißer Fassadenfarbe, Schindeldach, grauem Dach und Wandpaneelen in Nashville
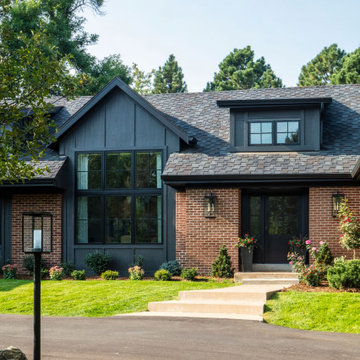
Großes, Zweistöckiges Klassisches Einfamilienhaus mit Backsteinfassade, grauer Fassadenfarbe, Satteldach, Schindeldach, grauem Dach und Wandpaneelen in Denver
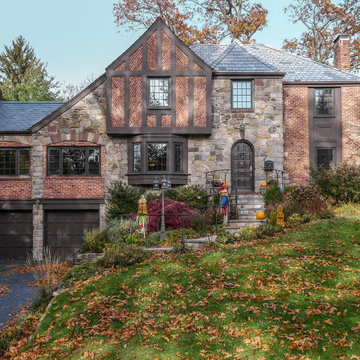
All new windows we installed in this amazing home. We installed a variety of windows in this large home, including casement windows and picture windows and a bay window.
Windows are from Renewal by Andersen of New Jersey and Staten Island.
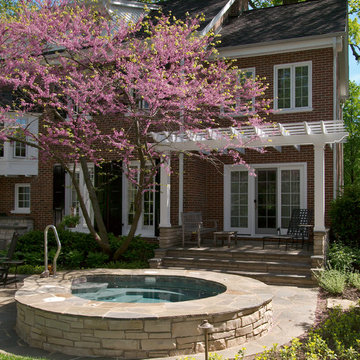
Großes Klassisches Einfamilienhaus mit Backsteinfassade, roter Fassadenfarbe, Satteldach, Schindeldach und grauem Dach in Chicago

Exterior work consisting of garage door fully stripped and sprayed to the finest finish with new wood waterproof system and balcony handrail bleached and varnished.
https://midecor.co.uk/door-painting-services-in-putney/
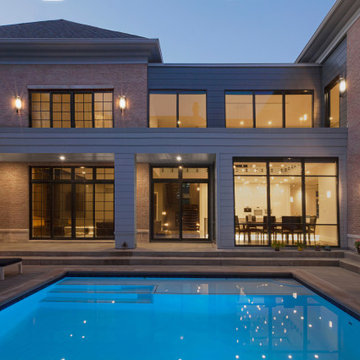
South facing courtyard connects interior and exterior and features covered porch, balcony, and swimming pool - New Modern Villa - Old Northside Historic Neighborhood, Indianapolis - Architect: HAUS | Architecture For Modern Lifestyles - Builder: ZMC Custom Homes
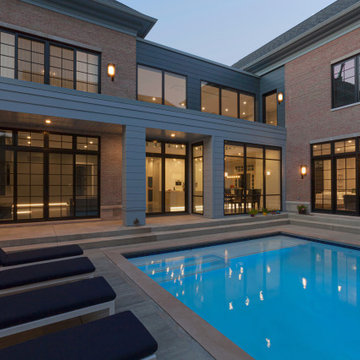
South facing courtyard connects interior and exterior and features covered porch, balcony, and swimming pool - New Modern Villa - Old Northside Historic Neighborhood, Indianapolis - Architect: HAUS | Architecture For Modern Lifestyles - Builder: ZMC Custom Homes
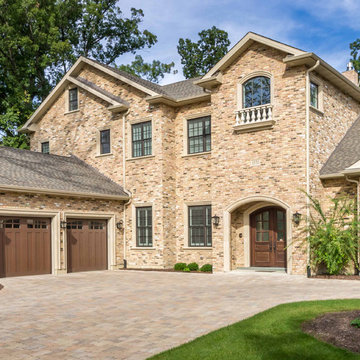
This 6,000sf luxurious custom new construction 5-bedroom, 4-bath home combines elements of open-concept design with traditional, formal spaces, as well. Tall windows, large openings to the back yard, and clear views from room to room are abundant throughout. The 2-story entry boasts a gently curving stair, and a full view through openings to the glass-clad family room. The back stair is continuous from the basement to the finished 3rd floor / attic recreation room.
The interior is finished with the finest materials and detailing, with crown molding, coffered, tray and barrel vault ceilings, chair rail, arched openings, rounded corners, built-in niches and coves, wide halls, and 12' first floor ceilings with 10' second floor ceilings.
It sits at the end of a cul-de-sac in a wooded neighborhood, surrounded by old growth trees. The homeowners, who hail from Texas, believe that bigger is better, and this house was built to match their dreams. The brick - with stone and cast concrete accent elements - runs the full 3-stories of the home, on all sides. A paver driveway and covered patio are included, along with paver retaining wall carved into the hill, creating a secluded back yard play space for their young children.
Project photography by Kmieick Imagery.

Zweistöckiges Klassisches Einfamilienhaus mit Backsteinfassade, roter Fassadenfarbe, Satteldach, Schindeldach und grauem Dach in Sonstige
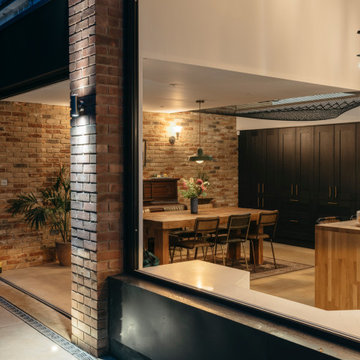
Extension and refurbishment of a semi-detached house in Hern Hill.
Extensions are modern using modern materials whilst being respectful to the original house and surrounding fabric.
Views to the treetops beyond draw occupants from the entrance, through the house and down to the double height kitchen at garden level.
From the playroom window seat on the upper level, children (and adults) can climb onto a play-net suspended over the dining table.
The mezzanine library structure hangs from the roof apex with steel structure exposed, a place to relax or work with garden views and light. More on this - the built-in library joinery becomes part of the architecture as a storage wall and transforms into a gorgeous place to work looking out to the trees. There is also a sofa under large skylights to chill and read.
The kitchen and dining space has a Z-shaped double height space running through it with a full height pantry storage wall, large window seat and exposed brickwork running from inside to outside. The windows have slim frames and also stack fully for a fully indoor outdoor feel.
A holistic retrofit of the house provides a full thermal upgrade and passive stack ventilation throughout. The floor area of the house was doubled from 115m2 to 230m2 as part of the full house refurbishment and extension project.
A huge master bathroom is achieved with a freestanding bath, double sink, double shower and fantastic views without being overlooked.
The master bedroom has a walk-in wardrobe room with its own window.
The children's bathroom is fun with under the sea wallpaper as well as a separate shower and eaves bath tub under the skylight making great use of the eaves space.
The loft extension makes maximum use of the eaves to create two double bedrooms, an additional single eaves guest room / study and the eaves family bathroom.
5 bedrooms upstairs.

Mittelgroßes, Einstöckiges Nordisches Einfamilienhaus mit Backsteinfassade, weißer Fassadenfarbe, Walmdach, Schindeldach und grauem Dach in Dallas
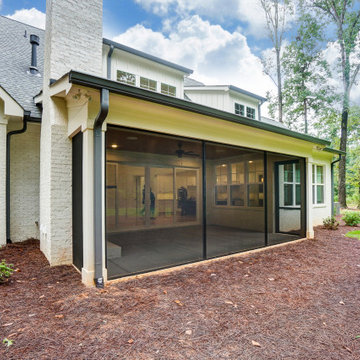
Großes, Zweistöckiges Country Einfamilienhaus mit Backsteinfassade, weißer Fassadenfarbe, Satteldach, Schindeldach, grauem Dach und Wandpaneelen in Charlotte
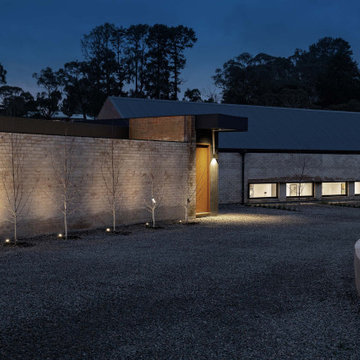
Nestled in the Adelaide Hills, 'The Modern Barn' is a reflection of it's site. Earthy, honest, and moody materials make this family home a lovely statement piece. With two wings and a central living space, this building brief was executed with maximizing views and creating multiple escapes for family members. Overlooking a north facing escarpment, the deck and pool overlook a stunning hills landscape and completes this building. reminiscent of a barn, but with all the luxuries.
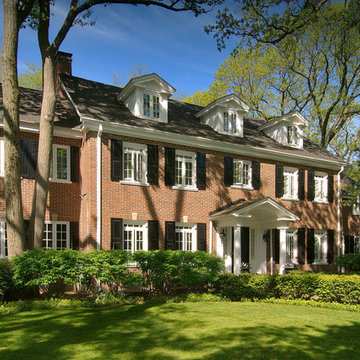
Großes, Dreistöckiges Klassisches Einfamilienhaus mit Backsteinfassade, roter Fassadenfarbe, Satteldach, Schindeldach, grauem Dach und Dachgaube in Chicago
Häuser mit Backsteinfassade und grauem Dach Ideen und Design
6