Häuser mit Backsteinfassade und roter Fassadenfarbe Ideen und Design
Suche verfeinern:
Budget
Sortieren nach:Heute beliebt
81 – 100 von 10.205 Fotos
1 von 3
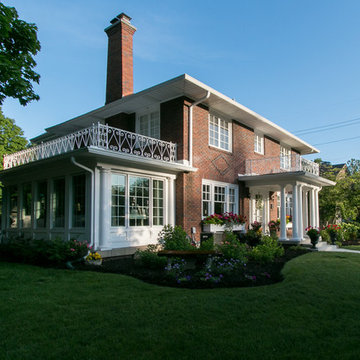
Großes, Zweistöckiges Klassisches Haus mit Backsteinfassade und roter Fassadenfarbe in Indianapolis
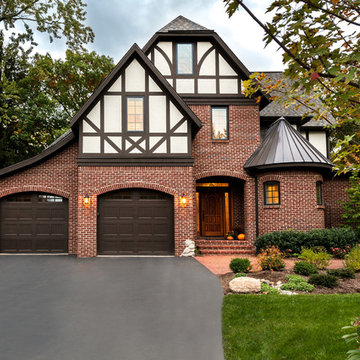
Emily Rose Imagery
Mittelgroßes, Zweistöckiges Klassisches Haus mit Backsteinfassade, roter Fassadenfarbe und Satteldach in Detroit
Mittelgroßes, Zweistöckiges Klassisches Haus mit Backsteinfassade, roter Fassadenfarbe und Satteldach in Detroit
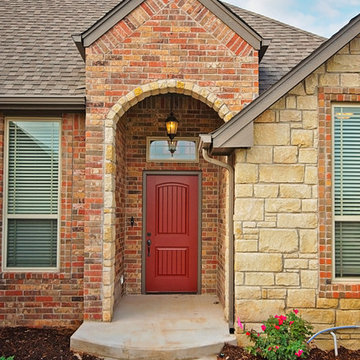
6116 151st Terrace, Deer Creek Village, Edmond, OK
Westpoint Homes http://westpoint-homes.com
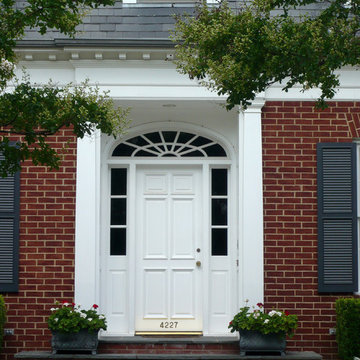
Mittelgroßes Klassisches Haus mit Backsteinfassade, roter Fassadenfarbe und Satteldach in Dallas
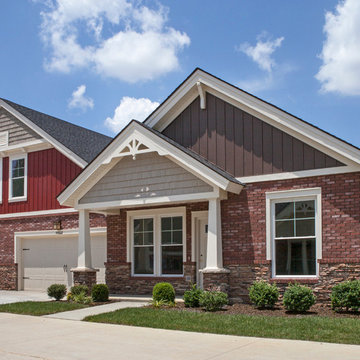
Jagoe Homes, Inc. Project: Springhill at Lake Forest, Saffron Model Home. Location: Owensboro, Kentucky. Elevation: C, Site Number: SPH@LF 33.
Mittelgroßes, Einstöckiges Uriges Einfamilienhaus mit Backsteinfassade, roter Fassadenfarbe, Satteldach und Schindeldach in Sonstige
Mittelgroßes, Einstöckiges Uriges Einfamilienhaus mit Backsteinfassade, roter Fassadenfarbe, Satteldach und Schindeldach in Sonstige
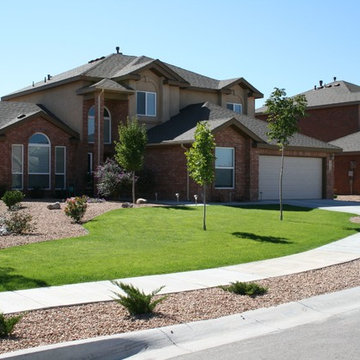
Großes, Zweistöckiges Klassisches Haus mit Backsteinfassade, roter Fassadenfarbe und Halbwalmdach in Albuquerque
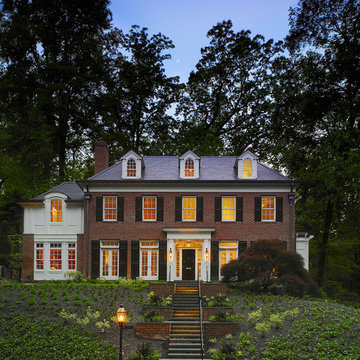
Our client was drawn to the property in Wesley Heights as it was in an established neighborhood of stately homes, on a quiet street with views of park. They wanted a traditional home for their young family with great entertaining spaces that took full advantage of the site.
The site was the challenge. The natural grade of the site was far from traditional. The natural grade at the rear of the property was about thirty feet above the street level. Large mature trees provided shade and needed to be preserved.
The solution was sectional. The first floor level was elevated from the street by 12 feet, with French doors facing the park. We created a courtyard at the first floor level that provide an outdoor entertaining space, with French doors that open the home to the courtyard.. By elevating the first floor level, we were able to allow on-grade parking and a private direct entrance to the lower level pub "Mulligans". An arched passage affords access to the courtyard from a shared driveway with the neighboring homes, while the stone fountain provides a focus.
A sweeping stone stair anchors one of the existing mature trees that was preserved and leads to the elevated rear garden. The second floor master suite opens to a sitting porch at the level of the upper garden, providing the third level of outdoor space that can be used for the children to play.
The home's traditional language is in context with its neighbors, while the design allows each of the three primary levels of the home to relate directly to the outside.
Builder: Peterson & Collins, Inc
Photos © Anice Hoachlander
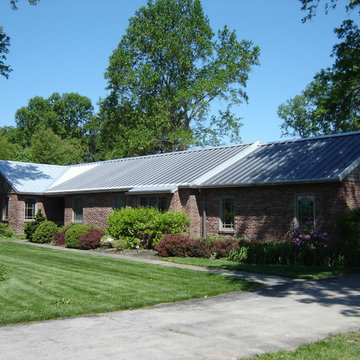
Solar thin film metal roofing on a contemporary ranch home in Wilmington DE. The dark blue panels are the solar that integrates with the standing seam roof. By Global Home Improvement
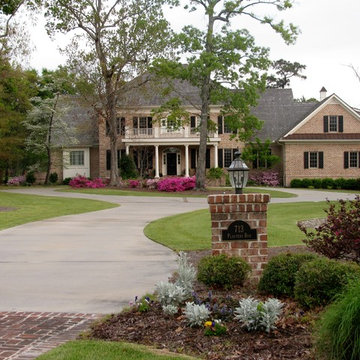
Großes, Zweistöckiges Klassisches Einfamilienhaus mit Backsteinfassade, roter Fassadenfarbe, Satteldach und Schindeldach in Raleigh

A slender three-story home, designed for vibrant downtown living and cozy entertaining.
Mittelgroßes, Dreistöckiges Modernes Reihenhaus mit Backsteinfassade, roter Fassadenfarbe, Satteldach, Blechdach und grauem Dach in Oklahoma City
Mittelgroßes, Dreistöckiges Modernes Reihenhaus mit Backsteinfassade, roter Fassadenfarbe, Satteldach, Blechdach und grauem Dach in Oklahoma City

The brick warehouse form below with Spanish-inspired cantilever pool element and hanging plants above..
Mittelgroßes, Zweistöckiges Industrial Einfamilienhaus mit Backsteinfassade, Flachdach und roter Fassadenfarbe in Melbourne
Mittelgroßes, Zweistöckiges Industrial Einfamilienhaus mit Backsteinfassade, Flachdach und roter Fassadenfarbe in Melbourne
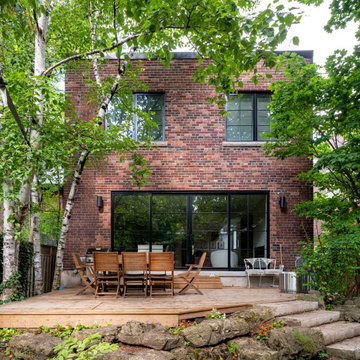
Zweistöckiges Klassisches Einfamilienhaus mit Backsteinfassade, roter Fassadenfarbe, Flachdach, Misch-Dachdeckung und schwarzem Dach in Toronto
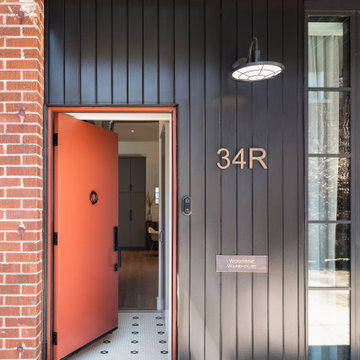
The main entry under a new metal canopy.
Mittelgroßes, Zweistöckiges Industrial Einfamilienhaus mit Backsteinfassade, roter Fassadenfarbe, Satteldach, Blechdach und schwarzem Dach in Toronto
Mittelgroßes, Zweistöckiges Industrial Einfamilienhaus mit Backsteinfassade, roter Fassadenfarbe, Satteldach, Blechdach und schwarzem Dach in Toronto

For the front part of this townhouse’s siding, the coal creek brick offers a sturdy yet classic look in the front, that complements well with the white fiber cement panel siding. A beautiful black matte for the sides extending to the back of the townhouse gives that modern appeal together with the wood-toned lap siding. The overall classic brick combined with the modern black and white color combination and wood accent for this siding showcase a bold look for this project.
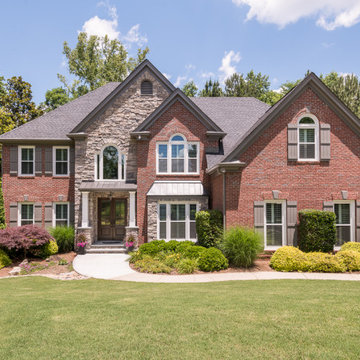
Our clients' home had a very typical front facade and our task was to design a new exterior with character and dimension as well as functionality. We achieved that with the portico columns, custom double front door and metal roof. The use of natural elements, Old World Horizon and Bluestone adds to the multi dimensional architectural design.

Rear extension, photo by David Butler
Mittelgroßes, Zweistöckiges Klassisches Einfamilienhaus mit Backsteinfassade, roter Fassadenfarbe, Walmdach und Ziegeldach in Surrey
Mittelgroßes, Zweistöckiges Klassisches Einfamilienhaus mit Backsteinfassade, roter Fassadenfarbe, Walmdach und Ziegeldach in Surrey
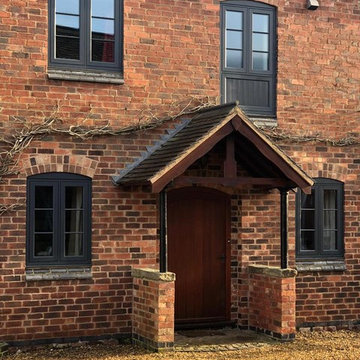
Cropped photo of the Residence 9 windows and doors with authentic Georgian bars in eclectic grey, at the entrance of the property. Credit: The Residence Collection.
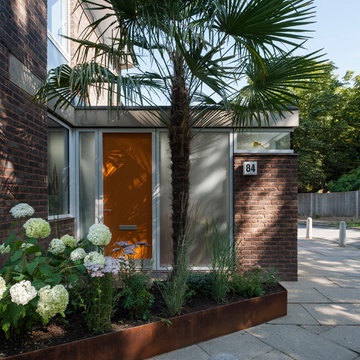
The new front extension is housing utility room, home office and boot room.
Photo: Andy Matthews
Kleines, Zweistöckiges Mid-Century Haus mit Backsteinfassade, roter Fassadenfarbe und Flachdach in London
Kleines, Zweistöckiges Mid-Century Haus mit Backsteinfassade, roter Fassadenfarbe und Flachdach in London
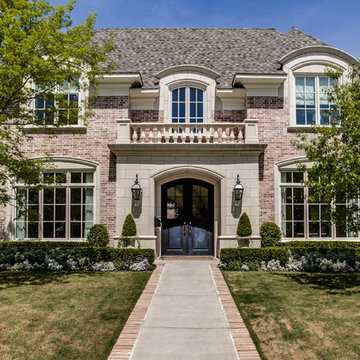
Geräumiges, Zweistöckiges Klassisches Haus mit Backsteinfassade und roter Fassadenfarbe in Dallas
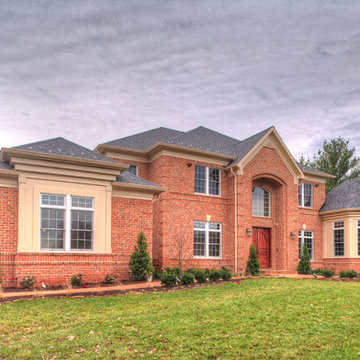
A beautiful home near Tysons Corner Virginia in McLean. With every home we build you can see the quality that goes into it. Choose DesBuild Construction for a quality product you and your family will cherish for years to come. We will keep you comfortable in your energy-efficient home that is insulated to building codes and beyond.
Häuser mit Backsteinfassade und roter Fassadenfarbe Ideen und Design
5