Häuser mit Backsteinfassade und roter Fassadenfarbe Ideen und Design
Suche verfeinern:
Budget
Sortieren nach:Heute beliebt
161 – 180 von 10.205 Fotos
1 von 3
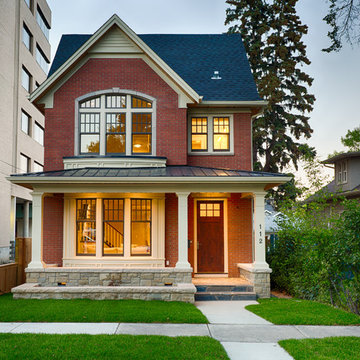
Mittelgroßes, Zweistöckiges Klassisches Haus mit Backsteinfassade und roter Fassadenfarbe in Calgary
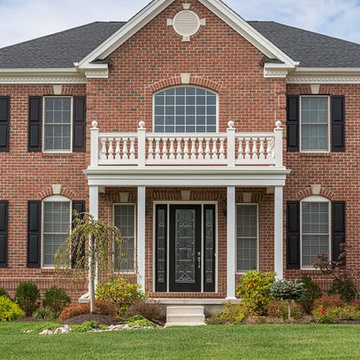
Description: This beautiful home uses Glen-Gery Brick's Parliament color. It's part of the Penn Colony Series of products produced from the York manufacturing plant in York, Pa.
Photo Credit: Donna H. Chiarelli
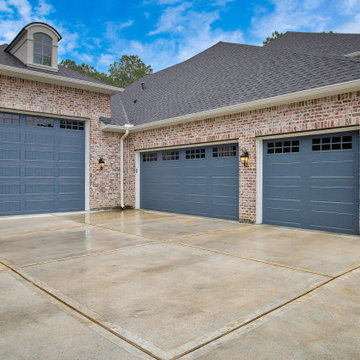
Großes, Zweistöckiges Einfamilienhaus mit Backsteinfassade, roter Fassadenfarbe, Walmdach, Misch-Dachdeckung und grauem Dach in Houston

Major Renovation and Reuse Theme to existing residence
Architect: X-Space Architects
Mittelgroßes, Einstöckiges Rustikales Einfamilienhaus mit Backsteinfassade, roter Fassadenfarbe, Satteldach, Blechdach, grauem Dach und Wandpaneelen in Perth
Mittelgroßes, Einstöckiges Rustikales Einfamilienhaus mit Backsteinfassade, roter Fassadenfarbe, Satteldach, Blechdach, grauem Dach und Wandpaneelen in Perth
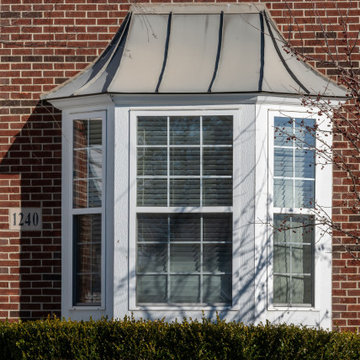
New Vinyl Replacement Windows, Built to Last and custom built for Midwestern Weather.
Großes, Zweistöckiges Klassisches Einfamilienhaus mit Backsteinfassade, roter Fassadenfarbe und Schindeldach in Kolumbus
Großes, Zweistöckiges Klassisches Einfamilienhaus mit Backsteinfassade, roter Fassadenfarbe und Schindeldach in Kolumbus
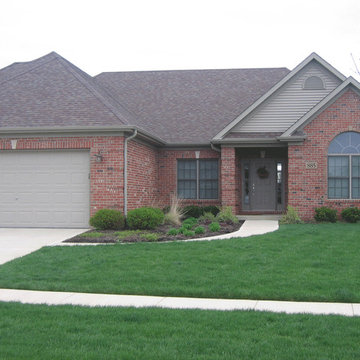
Mittelgroßes, Einstöckiges Klassisches Einfamilienhaus mit Backsteinfassade, roter Fassadenfarbe, Walmdach und Schindeldach in Chicago
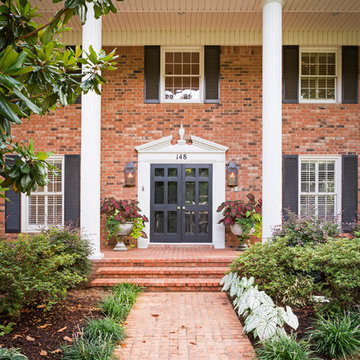
Exterior
Großes, Zweistöckiges Klassisches Haus mit Backsteinfassade und roter Fassadenfarbe in Little Rock
Großes, Zweistöckiges Klassisches Haus mit Backsteinfassade und roter Fassadenfarbe in Little Rock
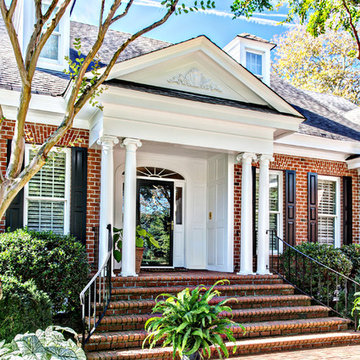
Glenn Bashaw, Images in Light
Großes, Zweistöckiges Klassisches Haus mit Backsteinfassade, roter Fassadenfarbe und Satteldach in Sonstige
Großes, Zweistöckiges Klassisches Haus mit Backsteinfassade, roter Fassadenfarbe und Satteldach in Sonstige
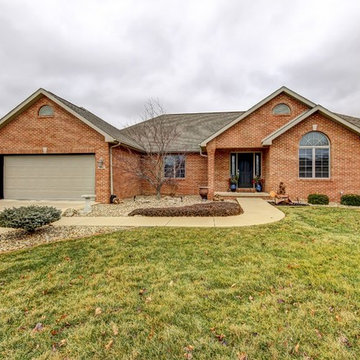
Einstöckiges Klassisches Haus mit Backsteinfassade und roter Fassadenfarbe in Chicago
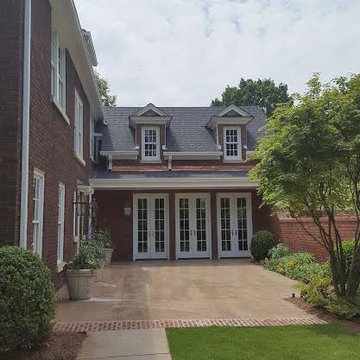
Großes, Dreistöckiges Klassisches Einfamilienhaus mit Satteldach, Schindeldach, Backsteinfassade und roter Fassadenfarbe in Birmingham
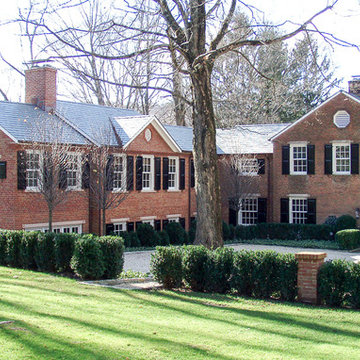
Geräumiges, Zweistöckiges Klassisches Haus mit Backsteinfassade und roter Fassadenfarbe in New York
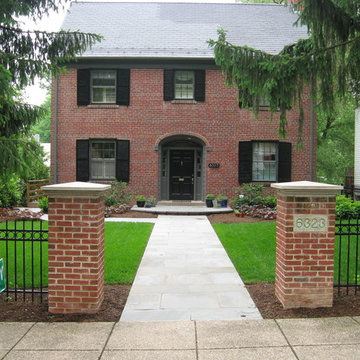
Großes, Zweistöckiges Haus mit Backsteinfassade und roter Fassadenfarbe in Washington, D.C.
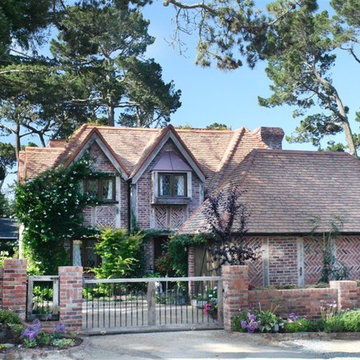
Designer, Builder & Installer: Across the Pond Construction of Carmel by the Sea CA
Tile Country French in blend of 3 sizes and 4 colors.
Robert Darley of Across the Pond is an Ex Brit and designed this magnificent home to suit the size of the lot and showcase the skills and abilities of his construction business.
Robert’s crew installed the tiles with a little help from Northern and did a fantastic job.
If you are ever in Carmel it is well worth a drive by to check it out.
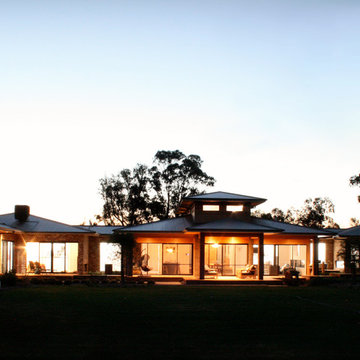
Geräumiges, Einstöckiges Modernes Haus mit Backsteinfassade und roter Fassadenfarbe in Melbourne
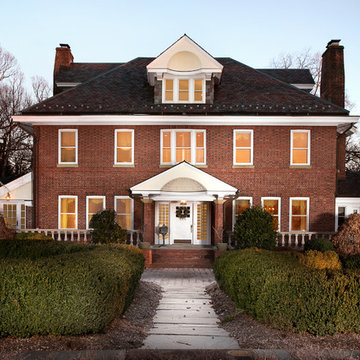
Zweistöckiges Klassisches Haus mit Backsteinfassade, roter Fassadenfarbe und Walmdach in New York
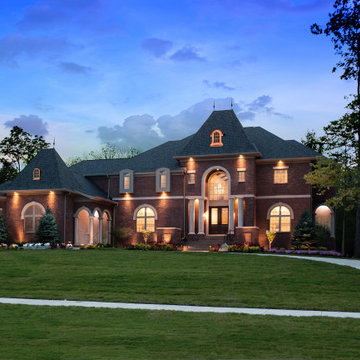
Elegant Country Estate with Copper Dormers, Pool house and dramatic curved staircases in two story foyer. This home also has an indoor basketball court!

Maintaining the original brick and wrought iron gate, covered entry patio and parapet massing at the 1st floor, the addition strived to carry forward the Craftsman character by blurring the line between old and new through material choice, complex gable design, accent roofs and window treatment.
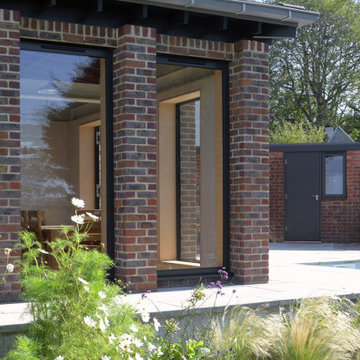
Mittelgroßes, Zweistöckiges Modernes Einfamilienhaus mit Backsteinfassade, roter Fassadenfarbe, Blechdach und grauem Dach in Buckinghamshire
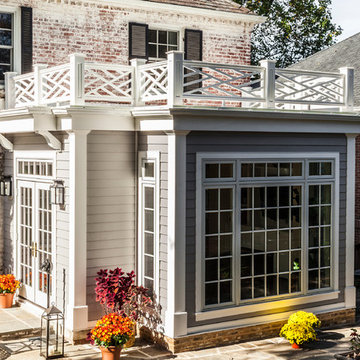
The homeowners wanted to open up the space in their home, bring in more light, and create a warm cozy space for entertaining. The design elements gave the new space charm and tons of light!
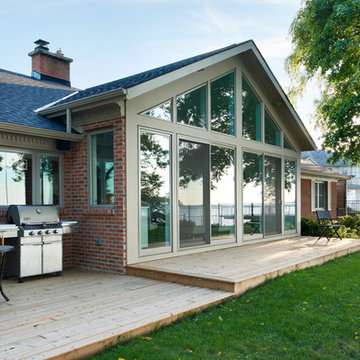
Esther Van Geest Photography
Großes, Einstöckiges Klassisches Haus mit Backsteinfassade, roter Fassadenfarbe und Walmdach in Toronto
Großes, Einstöckiges Klassisches Haus mit Backsteinfassade, roter Fassadenfarbe und Walmdach in Toronto
Häuser mit Backsteinfassade und roter Fassadenfarbe Ideen und Design
9