Häuser mit Backsteinfassade und Wandpaneelen Ideen und Design
Suche verfeinern:
Budget
Sortieren nach:Heute beliebt
241 – 260 von 441 Fotos
1 von 3
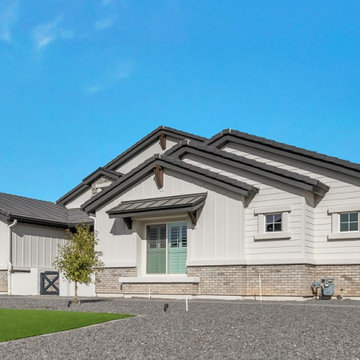
Großes, Einstöckiges Landhaus Einfamilienhaus mit Backsteinfassade, weißer Fassadenfarbe, Flachdach, Ziegeldach, schwarzem Dach und Wandpaneelen in Phoenix
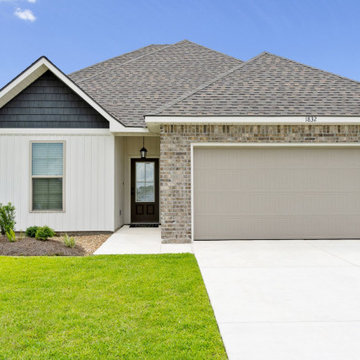
Park Place is located in the heart of South Lake Charles and is within 2 miles of Lake Charles' finest dining and shopping. As for the community itself, it will have 61 lots and a variety of 3 and 4 bedrooms floorplans to fit any need.
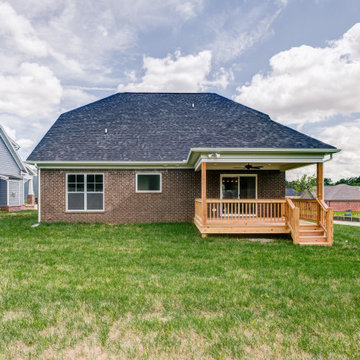
Zweistöckiges Uriges Einfamilienhaus mit Backsteinfassade, Schindeldach, grauem Dach und Wandpaneelen in Louisville
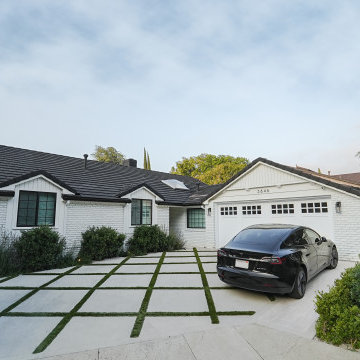
Complete Home Renovation
Großes, Einstöckiges Nordisches Einfamilienhaus mit Backsteinfassade, weißer Fassadenfarbe, Schmetterlingsdach, Ziegeldach, schwarzem Dach und Wandpaneelen in Los Angeles
Großes, Einstöckiges Nordisches Einfamilienhaus mit Backsteinfassade, weißer Fassadenfarbe, Schmetterlingsdach, Ziegeldach, schwarzem Dach und Wandpaneelen in Los Angeles
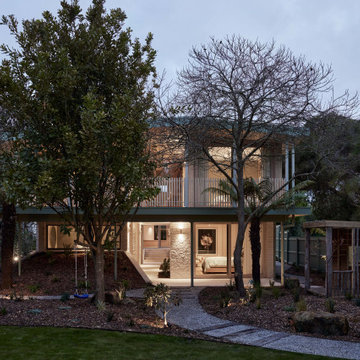
Situated along the coastal foreshore of Inverloch surf beach, this 7.4 star energy efficient home represents a lifestyle change for our clients. ‘’The Nest’’, derived from its nestled-among-the-trees feel, is a peaceful dwelling integrated into the beautiful surrounding landscape.
Inspired by the quintessential Australian landscape, we used rustic tones of natural wood, grey brickwork and deep eucalyptus in the external palette to create a symbiotic relationship between the built form and nature.
The Nest is a home designed to be multi purpose and to facilitate the expansion and contraction of a family household. It integrates users with the external environment both visually and physically, to create a space fully embracive of nature.
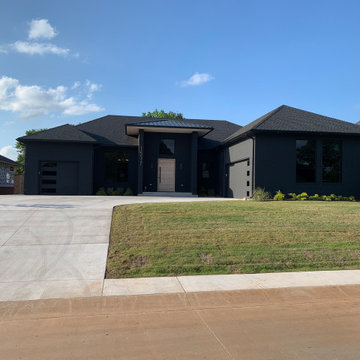
Front Exterior - Black Modern home
Home Design: Alicia Zupan Designs
Interior Design: Alicia Zupan Designs
Builder: Matteson Homes
Furnishings: Alicia Zupan Designs
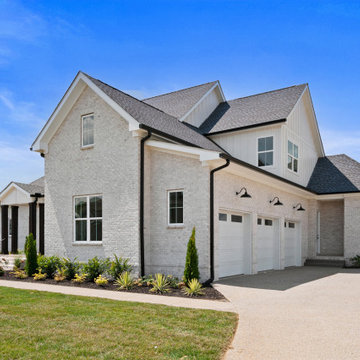
Brand new custom build in the King's Chapel community in Arrington, TN
Großes, Zweistöckiges Klassisches Einfamilienhaus mit Backsteinfassade, weißer Fassadenfarbe, Satteldach, Schindeldach, grauem Dach und Wandpaneelen in Nashville
Großes, Zweistöckiges Klassisches Einfamilienhaus mit Backsteinfassade, weißer Fassadenfarbe, Satteldach, Schindeldach, grauem Dach und Wandpaneelen in Nashville
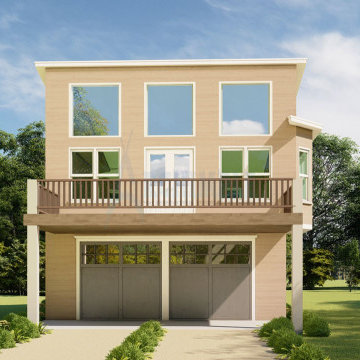
The carriage house is a cozy retreat, perfect for a small family. Its cabin-like design features a two-story layout with a two-car garage and living space. Inside, a formal living room connects seamlessly to a dining area with a handy butler's cupboard. The master bedroom, complete with a modern closet, is complemented by a well-equipped master bathroom. Upstairs, a front deck offers a lovely spot to enjoy the outdoors. With sturdy exterior walls, this house is built to last and provides a charming yet affordable getaway option.
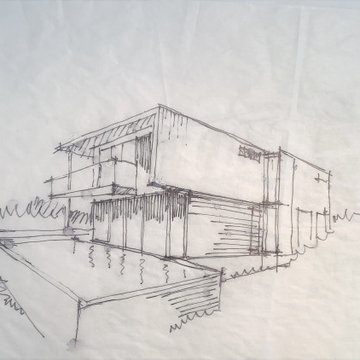
new home
Mittelgroßes, Zweistöckiges Modernes Einfamilienhaus mit Backsteinfassade, schwarzer Fassadenfarbe, Flachdach, Blechdach, schwarzem Dach und Wandpaneelen in Auckland
Mittelgroßes, Zweistöckiges Modernes Einfamilienhaus mit Backsteinfassade, schwarzer Fassadenfarbe, Flachdach, Blechdach, schwarzem Dach und Wandpaneelen in Auckland
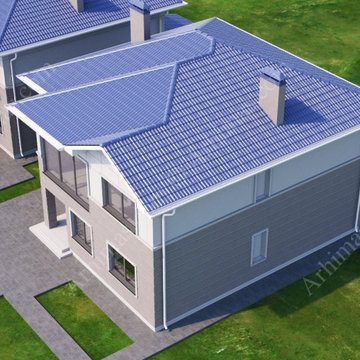
Природа в Одесской области прекрасна, мы решили построить свой загородный дом. Участок располагается посреди степей в Одесской глубинке так, прекрасный пейзаж просматривается во все стороны. Дом запроектирован так, между окружающей природой и интерьерами нет границ: насладиться видами можно во всей помещениях нашего дома или сидя на террасе. Архитектура и дизайн интерьера в нашем доме выполнен в минимализме, а обилие натуральных материалов делает внутреннее пространство уютным. Наш участок расположен в поселке Совиньон в Одесской области, с плотно расположенными друг к другу домами, это место предоставляет уникальную возможность для необычной застройки. Участок изначально был с небольшим наклоном и небольшими деревьями, которые росли здесь многие поколения. С учетом деревьев, проектируемое здание было запланировано на участке с учетом рельефа местности. Дом был разделен на две части, чтобы сохранить большой дуб перед домом. Чтобы воспользоваться преимуществами вертикальности участка и возможности открывать вид на море, все зоны Архитекторы мастерской Архимас меняли: жилые помещения на втором этаже и спальные места и вход на нижнем. Над стоянкой машин запланировали навес с четырехскатной крышей. В строительстве жилого дома запланированы местные материалы и традиционные формы, и все постройки на участке были адаптированы так, чтобы дом ощущал окрестности.
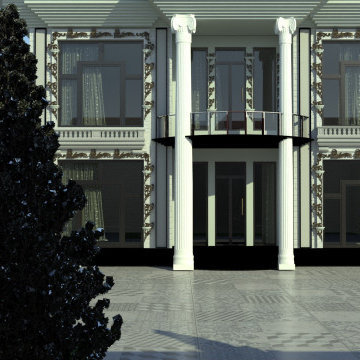
Mittelgroße, Zweistöckige Moderne Doppelhaushälfte mit Backsteinfassade, Misch-Dachdeckung, rotem Dach und Wandpaneelen in Sonstige
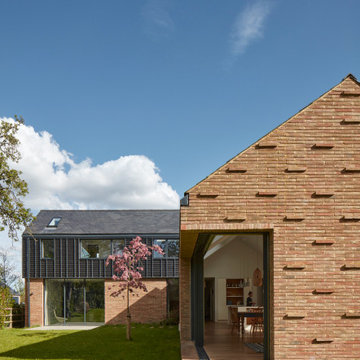
All photography by James Brittain
Modernes Haus mit Backsteinfassade und Wandpaneelen in Hertfordshire
Modernes Haus mit Backsteinfassade und Wandpaneelen in Hertfordshire
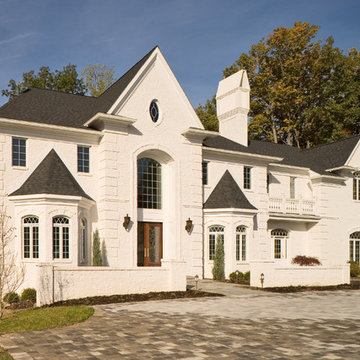
Großes, Zweistöckiges Klassisches Einfamilienhaus mit Backsteinfassade, weißer Fassadenfarbe, grauem Dach, Wandpaneelen, Walmdach und Schindeldach in Sonstige
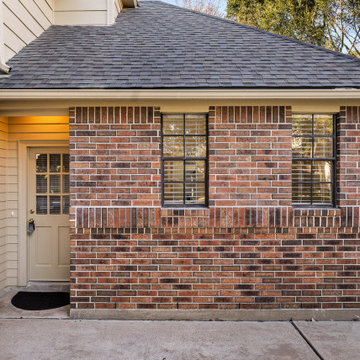
Großes, Zweistöckiges Klassisches Einfamilienhaus mit Backsteinfassade, beiger Fassadenfarbe, Satteldach, Schindeldach, schwarzem Dach und Wandpaneelen in Houston
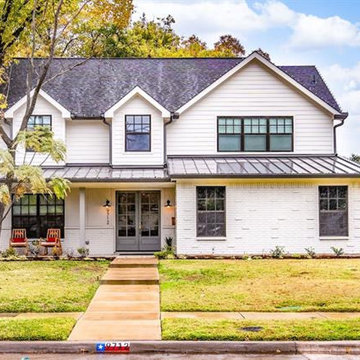
Großes, Zweistöckiges Country Einfamilienhaus mit Backsteinfassade, weißer Fassadenfarbe, Satteldach, Misch-Dachdeckung, grauem Dach und Wandpaneelen in Dallas
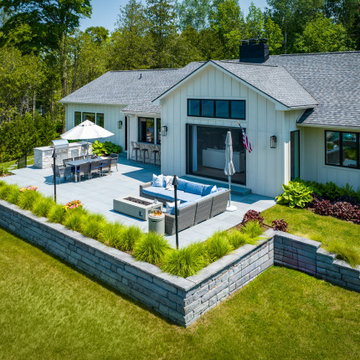
Lakeside ranch house on Walloon to include large sliding glass doors and exterior raised patio with built-in kitchen, firepit, and plenty of seating
Mittelgroßes, Einstöckiges Maritimes Einfamilienhaus mit Backsteinfassade, weißer Fassadenfarbe, Schindeldach, grauem Dach und Wandpaneelen in Sonstige
Mittelgroßes, Einstöckiges Maritimes Einfamilienhaus mit Backsteinfassade, weißer Fassadenfarbe, Schindeldach, grauem Dach und Wandpaneelen in Sonstige
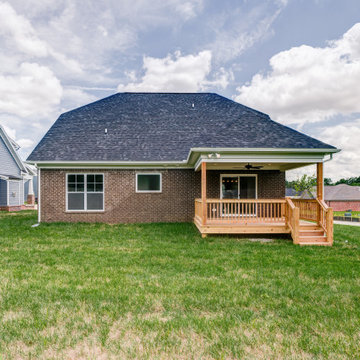
Mittelgroßes, Zweistöckiges Landhaus Einfamilienhaus mit Backsteinfassade, roter Fassadenfarbe, Schindeldach, grauem Dach und Wandpaneelen in Huntington
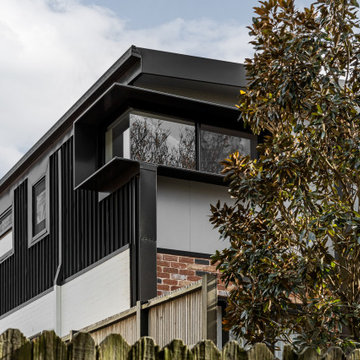
Modern corner window capturing park views.
Mittelgroßes, Zweistöckiges Modernes Einfamilienhaus mit Backsteinfassade, grauer Fassadenfarbe, Satteldach, Blechdach, grauem Dach und Wandpaneelen in Sydney
Mittelgroßes, Zweistöckiges Modernes Einfamilienhaus mit Backsteinfassade, grauer Fassadenfarbe, Satteldach, Blechdach, grauem Dach und Wandpaneelen in Sydney
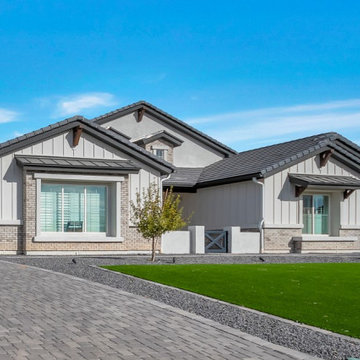
Großes, Einstöckiges Country Einfamilienhaus mit Backsteinfassade, weißer Fassadenfarbe, Flachdach, Ziegeldach, schwarzem Dach und Wandpaneelen in Phoenix
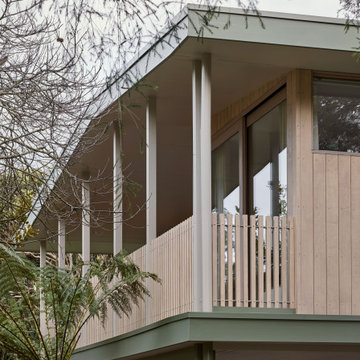
Situated along the coastal foreshore of Inverloch surf beach, this 7.4 star energy efficient home represents a lifestyle change for our clients. ‘’The Nest’’, derived from its nestled-among-the-trees feel, is a peaceful dwelling integrated into the beautiful surrounding landscape.
Inspired by the quintessential Australian landscape, we used rustic tones of natural wood, grey brickwork and deep eucalyptus in the external palette to create a symbiotic relationship between the built form and nature.
The Nest is a home designed to be multi purpose and to facilitate the expansion and contraction of a family household. It integrates users with the external environment both visually and physically, to create a space fully embracive of nature.
Häuser mit Backsteinfassade und Wandpaneelen Ideen und Design
13