Häuser mit Backsteinfassade und Wandpaneelen Ideen und Design
Suche verfeinern:
Budget
Sortieren nach:Heute beliebt
161 – 180 von 436 Fotos
1 von 3
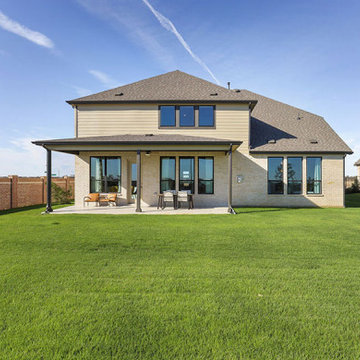
Zweistöckiges Modernes Einfamilienhaus mit Backsteinfassade, beiger Fassadenfarbe, Walmdach, Schindeldach, braunem Dach und Wandpaneelen in Dallas
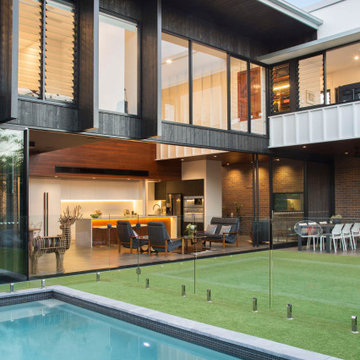
Großes, Zweistöckiges Modernes Einfamilienhaus mit Backsteinfassade, schwarzer Fassadenfarbe, Satteldach, Blechdach, weißem Dach und Wandpaneelen in Brisbane
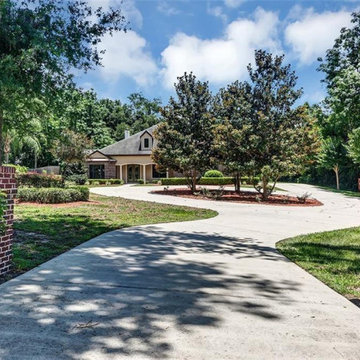
Großes, Einstöckiges Klassisches Einfamilienhaus mit Backsteinfassade, roter Fassadenfarbe, Satteldach, Schindeldach, grauem Dach und Wandpaneelen in Orlando
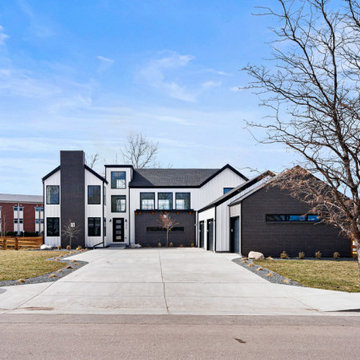
Zweistöckiges Modernes Einfamilienhaus mit Backsteinfassade, weißer Fassadenfarbe, Satteldach, Schindeldach, schwarzem Dach und Wandpaneelen in Denver
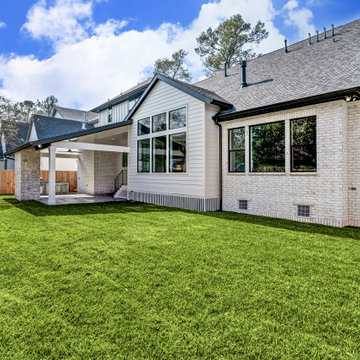
rear of house
Großes, Zweistöckiges Klassisches Einfamilienhaus mit Backsteinfassade, weißer Fassadenfarbe, Satteldach, Misch-Dachdeckung, grauem Dach und Wandpaneelen in Houston
Großes, Zweistöckiges Klassisches Einfamilienhaus mit Backsteinfassade, weißer Fassadenfarbe, Satteldach, Misch-Dachdeckung, grauem Dach und Wandpaneelen in Houston
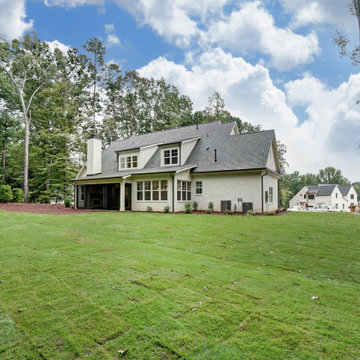
Großes, Zweistöckiges Landhaus Einfamilienhaus mit Backsteinfassade, weißer Fassadenfarbe, Satteldach, Schindeldach, grauem Dach und Wandpaneelen in Charlotte
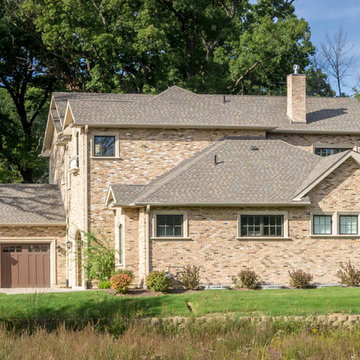
This 6,000sf luxurious custom new construction 5-bedroom, 4-bath home combines elements of open-concept design with traditional, formal spaces, as well. Tall windows, large openings to the back yard, and clear views from room to room are abundant throughout. The 2-story entry boasts a gently curving stair, and a full view through openings to the glass-clad family room. The back stair is continuous from the basement to the finished 3rd floor / attic recreation room.
The interior is finished with the finest materials and detailing, with crown molding, coffered, tray and barrel vault ceilings, chair rail, arched openings, rounded corners, built-in niches and coves, wide halls, and 12' first floor ceilings with 10' second floor ceilings.
It sits at the end of a cul-de-sac in a wooded neighborhood, surrounded by old growth trees. The homeowners, who hail from Texas, believe that bigger is better, and this house was built to match their dreams. The brick - with stone and cast concrete accent elements - runs the full 3-stories of the home, on all sides. A paver driveway and covered patio are included, along with paver retaining wall carved into the hill, creating a secluded back yard play space for their young children.
Project photography by Kmieick Imagery.
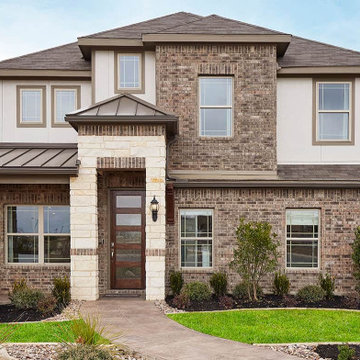
Zweistöckiges Modernes Einfamilienhaus mit Backsteinfassade, beiger Fassadenfarbe, Walmdach, Misch-Dachdeckung, grauem Dach und Wandpaneelen in Sonstige
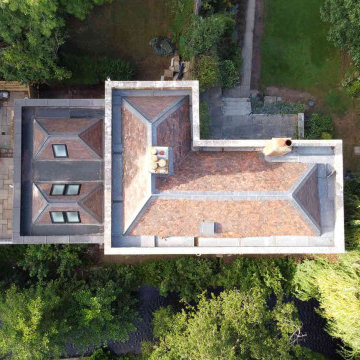
Sited alongside the River Tillingbourne, work to this mid-eighteenth century Grade II listed property was completed in 2020.
The property features a historically significant vault which underwent a full refurbishment programme accompanied with a new single storey lightweight timber frame side extension – built over the fragile Vault.
Using modern technologies alongside traditional craftsmanship techniques the team were able to restore this charming property back to health.
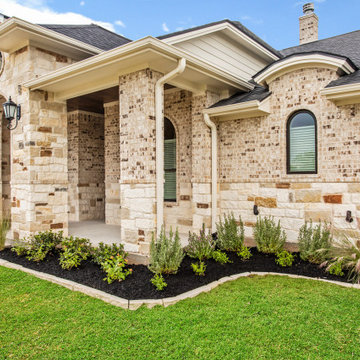
Großes, Einstöckiges Klassisches Einfamilienhaus mit Backsteinfassade, beiger Fassadenfarbe, Schindeldach, braunem Dach und Wandpaneelen in Sonstige
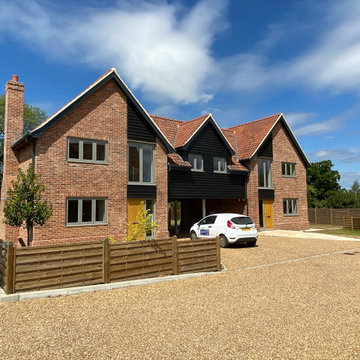
Housing development in Suffolk
Zweistöckiges Klassisches Einfamilienhaus mit Backsteinfassade, bunter Fassadenfarbe, Satteldach, Ziegeldach und Wandpaneelen in Essex
Zweistöckiges Klassisches Einfamilienhaus mit Backsteinfassade, bunter Fassadenfarbe, Satteldach, Ziegeldach und Wandpaneelen in Essex
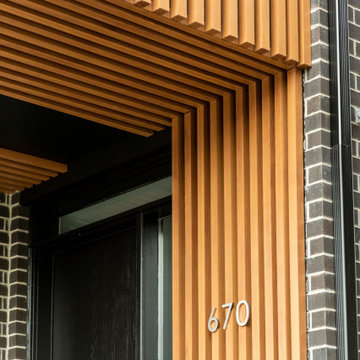
Kleines, Zweistöckiges Modernes Einfamilienhaus mit Backsteinfassade, schwarzer Fassadenfarbe, Flachdach und Wandpaneelen in Toronto
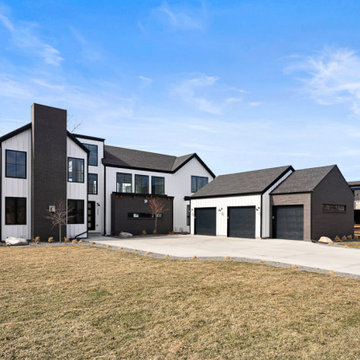
Zweistöckiges Modernes Einfamilienhaus mit Backsteinfassade, weißer Fassadenfarbe, Satteldach, Schindeldach, schwarzem Dach und Wandpaneelen in Denver
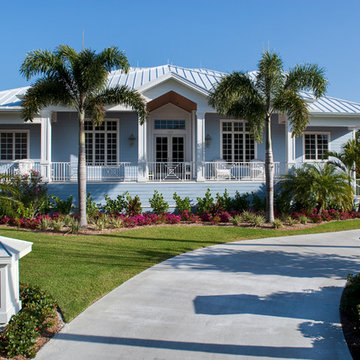
Einstöckiges, Großes Klassisches Einfamilienhaus mit Halbwalmdach, Backsteinfassade, blauer Fassadenfarbe, Schindeldach, blauem Dach und Wandpaneelen in Tampa
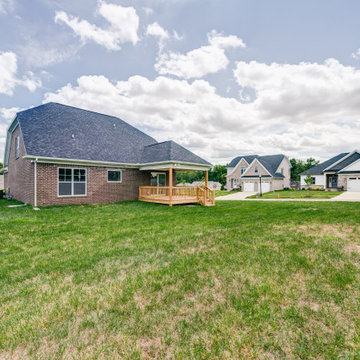
Zweistöckiges Uriges Einfamilienhaus mit Backsteinfassade, Schindeldach, grauem Dach und Wandpaneelen in Louisville
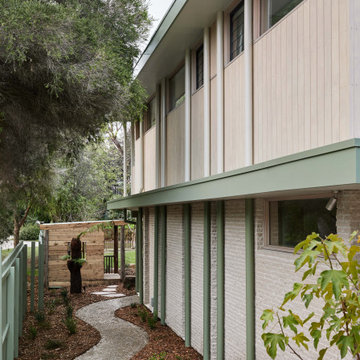
Situated along the coastal foreshore of Inverloch surf beach, this 7.4 star energy efficient home represents a lifestyle change for our clients. ‘’The Nest’’, derived from its nestled-among-the-trees feel, is a peaceful dwelling integrated into the beautiful surrounding landscape.
Inspired by the quintessential Australian landscape, we used rustic tones of natural wood, grey brickwork and deep eucalyptus in the external palette to create a symbiotic relationship between the built form and nature.
The Nest is a home designed to be multi purpose and to facilitate the expansion and contraction of a family household. It integrates users with the external environment both visually and physically, to create a space fully embracive of nature.
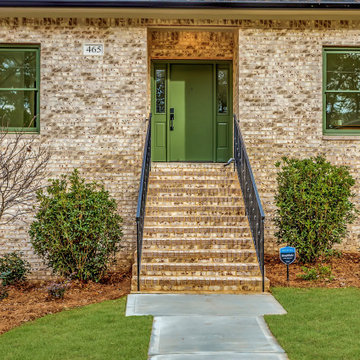
Brick stair entry with wrought iron handrails, to comply with historic overlay
Mittelgroßes, Einstöckiges Retro Einfamilienhaus mit Backsteinfassade, Walmdach, Schindeldach, schwarzem Dach und Wandpaneelen in Atlanta
Mittelgroßes, Einstöckiges Retro Einfamilienhaus mit Backsteinfassade, Walmdach, Schindeldach, schwarzem Dach und Wandpaneelen in Atlanta
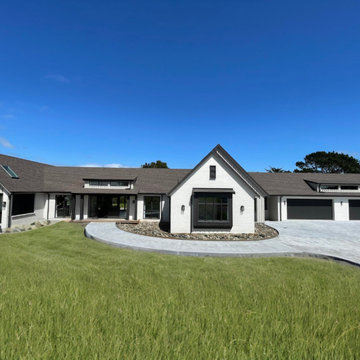
Geräumiges, Einstöckiges Modernes Einfamilienhaus mit Backsteinfassade, beiger Fassadenfarbe, Satteldach, Schindeldach, braunem Dach und Wandpaneelen in Auckland
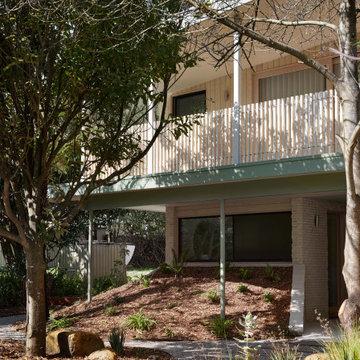
Situated along the coastal foreshore of Inverloch surf beach, this 7.4 star energy efficient home represents a lifestyle change for our clients. ‘’The Nest’’, derived from its nestled-among-the-trees feel, is a peaceful dwelling integrated into the beautiful surrounding landscape.
Inspired by the quintessential Australian landscape, we used rustic tones of natural wood, grey brickwork and deep eucalyptus in the external palette to create a symbiotic relationship between the built form and nature.
The Nest is a home designed to be multi purpose and to facilitate the expansion and contraction of a family household. It integrates users with the external environment both visually and physically, to create a space fully embracive of nature.
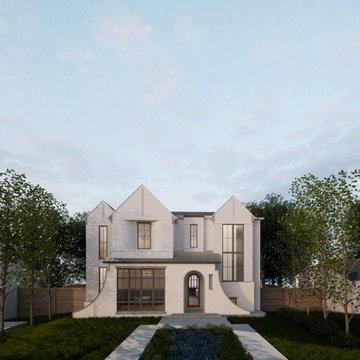
Welcome to our enchanting traditional style home! With its timeless charm and classic appeal, this residence exudes elegance and sophistication at every turn. Step inside and be transported to a world of refined aesthetics and gracious living.
Our traditional style home embraces the warmth and character of bygone eras, combining rich architectural details with exquisite craftsmanship. From the intricate moldings to the graceful archways, every element has been thoughtfully designed to create a sense of grandeur and comfort.
Indulge in the cozy ambiance of our traditional living spaces, where plush furnishings invite relaxation and intimate gatherings. The traditional kitchen boasts a perfect blend of functionality and charm, featuring custom cabinetry, beautiful countertops, and top-of-the-line appliances.
Retreat to the serene traditional bedrooms, adorned with luxurious fabrics and tasteful decor, offering a peaceful sanctuary for rest and rejuvenation. The traditional bathrooms are a haven of tranquility, showcasing elegant fixtures, soothing colors, and fine finishes.
As you explore the inviting dining room, you'll be captivated by the timeless elegance that sets the stage for memorable gatherings and celebrations. The traditional home office provides a distinguished space for productivity, featuring sophisticated finishes and refined furnishings.
Step outside to discover the traditional exterior, where architectural details and meticulously landscaped grounds create a picturesque setting. The traditional fireplace adds warmth and charm to chilly evenings, making it the perfect spot to cozy up with loved ones.
At every turn, our traditional style home pays homage to the past while offering modern comforts and conveniences. It is a testament to enduring design and impeccable craftsmanship, where timeless beauty and graceful living come together harmoniously.
Experience the allure of traditional living and allow yourself to be enchanted by the elegance of our home.
Häuser mit Backsteinfassade und Wandpaneelen Ideen und Design
9