Häuser mit beiger Fassadenfarbe und Wandpaneelen Ideen und Design
Suche verfeinern:
Budget
Sortieren nach:Heute beliebt
81 – 100 von 751 Fotos
1 von 3
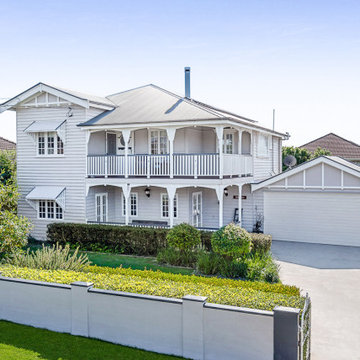
Traditional Queenslander Facade
Großes, Zweistöckiges Klassisches Haus mit beiger Fassadenfarbe, Satteldach, Blechdach, grauem Dach und Wandpaneelen
Großes, Zweistöckiges Klassisches Haus mit beiger Fassadenfarbe, Satteldach, Blechdach, grauem Dach und Wandpaneelen
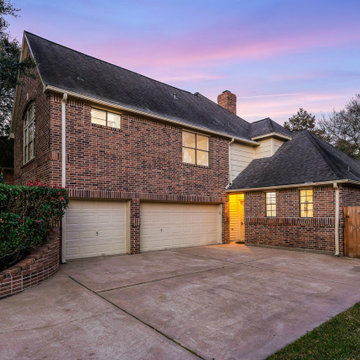
Großes, Zweistöckiges Klassisches Einfamilienhaus mit Backsteinfassade, beiger Fassadenfarbe, Satteldach, Schindeldach, schwarzem Dach und Wandpaneelen in Houston
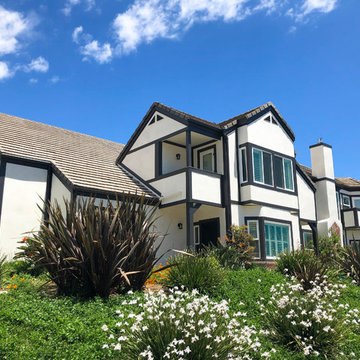
Malibu, CA - Whole Home Remodel - Exterior Remodel
For the exterior renovation of the home, we installed all new windows around the entire home, a complete roof replacement, the re-stuccoing of the entire exterior of the home, the replacement of the window trim and fascia and a fresh exterior paint to finish.
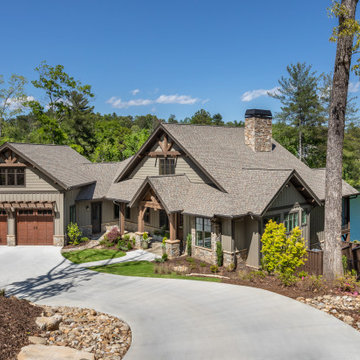
Großes, Dreistöckiges Rustikales Einfamilienhaus mit Faserzement-Fassade, beiger Fassadenfarbe, Satteldach, Schindeldach, braunem Dach und Wandpaneelen in Sonstige
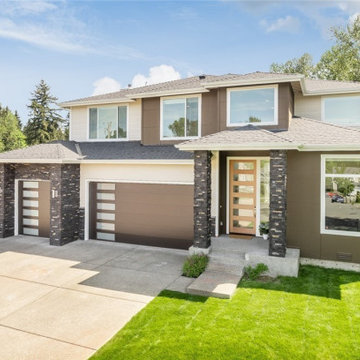
Front view of the amazing 2-story modern plan "The Astoria". View plan THD-8654: https://www.thehousedesigners.com/plan/the-astoria-8654/
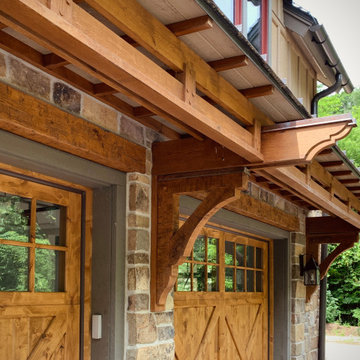
Großes, Zweistöckiges Uriges Haus mit beiger Fassadenfarbe, Satteldach, Schindeldach, grauem Dach und Wandpaneelen in Milwaukee
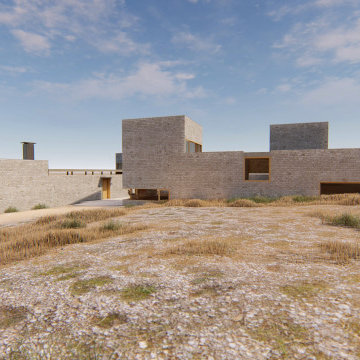
A visual artist and his fiancée’s house and studio were designed with various themes in mind, such as the physical context, client needs, security, and a limited budget.
Six options were analyzed during the schematic design stage to control the wind from the northeast, sunlight, light quality, cost, energy, and specific operating expenses. By using design performance tools and technologies such as Fluid Dynamics, Energy Consumption Analysis, Material Life Cycle Assessment, and Climate Analysis, sustainable strategies were identified. The building is self-sufficient and will provide the site with an aquifer recharge that does not currently exist.
The main masses are distributed around a courtyard, creating a moderately open construction towards the interior and closed to the outside. The courtyard contains a Huizache tree, surrounded by a water mirror that refreshes and forms a central part of the courtyard.
The house comprises three main volumes, each oriented at different angles to highlight different views for each area. The patio is the primary circulation stratagem, providing a refuge from the wind, a connection to the sky, and a night sky observatory. We aim to establish a deep relationship with the site by including the open space of the patio.
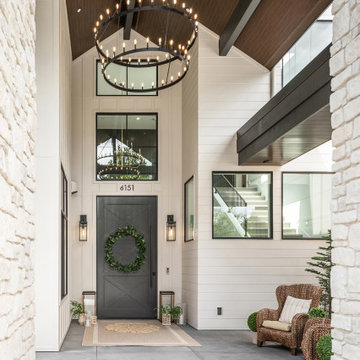
Bridle Trails dream contemporary farmhouse in Kirkland, WA. Custom-crafted and meticulously curated this estate has both form and function. It features beautiful interiors with dream amenities such as: an indoor basketball court, theater, wet bar, gym, hot tub, sauna, and more.

Mittelgroßes, Einstöckiges Country Einfamilienhaus mit Faserzement-Fassade, beiger Fassadenfarbe, Satteldach, Schindeldach, schwarzem Dach und Wandpaneelen in Sonstige
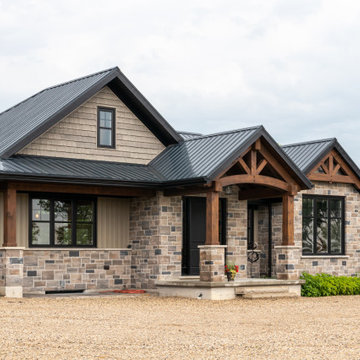
Mittelgroßes, Einstöckiges Uriges Einfamilienhaus mit Mix-Fassade, beiger Fassadenfarbe, Satteldach, Blechdach, schwarzem Dach und Wandpaneelen in Toronto
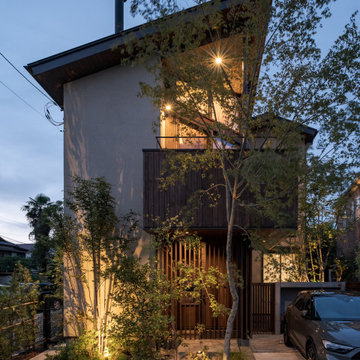
Zweistöckiges Einfamilienhaus mit Putzfassade, beiger Fassadenfarbe, Satteldach, Blechdach, braunem Dach und Wandpaneelen in Sonstige
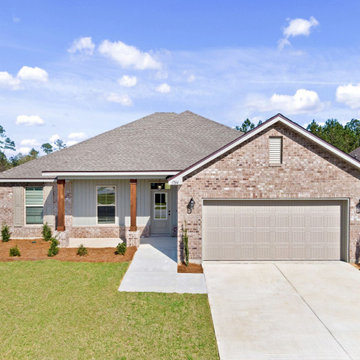
Welcome to one of the fastest-growing areas of Baldwin County, Foley AL. We proudly introduce Ledgewick, DSLD Homes' newest Foley neighborhood. Ledgewick is conveniently located and just minutes away from Foley’s Medical District, doctors, schools, banks, restaurants, shopping, entertainment, and white sandy beaches of Gulf Shores and Orange Beach. Shop until you drop at the Tanger Outlet Center, just a few minutes away, and a short drive south on Hwy 59 (McKenzie St.).
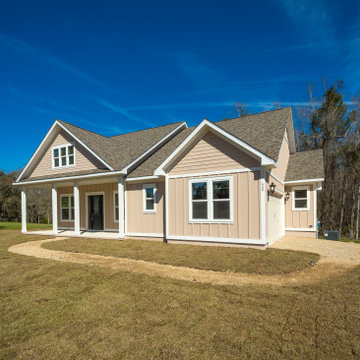
Custom home with board and batten siding and single hung windows.
Mittelgroßes, Einstöckiges Klassisches Einfamilienhaus mit Mix-Fassade, beiger Fassadenfarbe, Halbwalmdach, Schindeldach, braunem Dach und Wandpaneelen
Mittelgroßes, Einstöckiges Klassisches Einfamilienhaus mit Mix-Fassade, beiger Fassadenfarbe, Halbwalmdach, Schindeldach, braunem Dach und Wandpaneelen
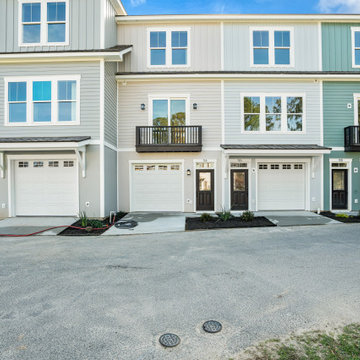
Front Exterior. Second unit from Left
Mittelgroßes, Dreistöckiges Maritimes Reihenhaus mit beiger Fassadenfarbe, Pultdach, Schindeldach, schwarzem Dach und Wandpaneelen in Charleston
Mittelgroßes, Dreistöckiges Maritimes Reihenhaus mit beiger Fassadenfarbe, Pultdach, Schindeldach, schwarzem Dach und Wandpaneelen in Charleston
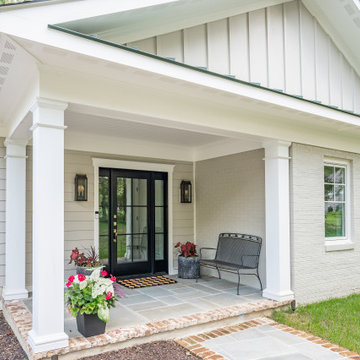
Custom remodel and build in the heart of Ruxton, Maryland. The foundation was kept and Eisenbrandt Companies remodeled the entire house with the design from Andy Niazy Architecture. A beautiful combination of painted brick and hardy siding, this home was built to stand the test of time. Accented with standing seam roofs and board and batten gambles. Custom garage doors with wood corbels. Marvin Elevate windows with a simplistic grid pattern. Blue stone walkway with old Carolina brick as its border. Versatex trim throughout.
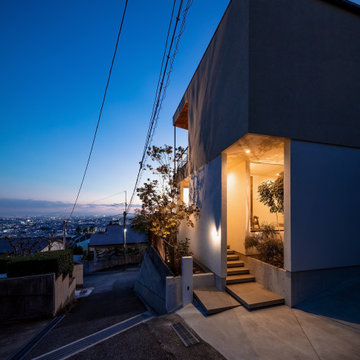
Großes, Zweistöckiges Modernes Einfamilienhaus mit Putzfassade, beiger Fassadenfarbe, Pultdach, Blechdach, schwarzem Dach und Wandpaneelen in Osaka
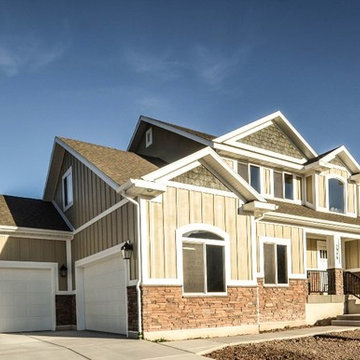
Großes, Zweistöckiges Uriges Einfamilienhaus mit Mix-Fassade, beiger Fassadenfarbe, Satteldach, Schindeldach und Wandpaneelen in Salt Lake City
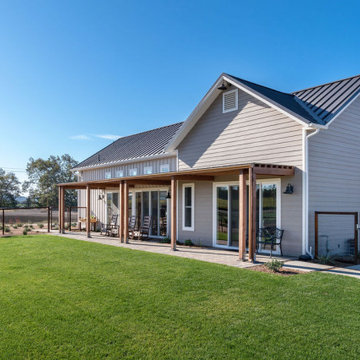
This contemporary farmhouse, positioned on a knoll, surrounded by open farmland is located in San Luis Obispo’s Edna Valley wine corridor . The 2600 sqft home wraps around a center courtyard, which provides an inviting place to convene protected from the seasonal winds. Inside, natural daylight fills the great room with a series of clerestory windows and sliding glass doors. Triangular windows crown the vaulted ceilings providing natural light and giving the home a luxurious open feeling. To minimize the usual amount of lights a vaulted ceiling home needs, pendant lights were strung across the kitchen from wall to wall to provide ambient lighting. The interior fixture choices--white cabinets, stainless steel appliances, neutral toned backsplashes and a cornflower blue island keep the home grounded while still maintaining a touch of modern elegance. The owner’s eclectic taste in furnishings give the home an overall cozy feeling that lends personality to the home.

Архитекторы: Дмитрий Глушков, Фёдор Селенин; Фото: Антон Лихтарович
Großes, Zweistöckiges Eklektisches Einfamilienhaus mit Mix-Fassade, beiger Fassadenfarbe, Flachdach, Schindeldach, braunem Dach und Wandpaneelen in Moskau
Großes, Zweistöckiges Eklektisches Einfamilienhaus mit Mix-Fassade, beiger Fassadenfarbe, Flachdach, Schindeldach, braunem Dach und Wandpaneelen in Moskau
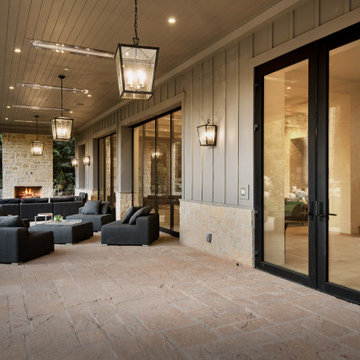
Großes, Dreistöckiges Landhausstil Einfamilienhaus mit Steinfassade, beiger Fassadenfarbe, Satteldach, Blechdach, grauem Dach und Wandpaneelen in Los Angeles
Häuser mit beiger Fassadenfarbe und Wandpaneelen Ideen und Design
5