Häuser mit beiger Fassadenfarbe und Wandpaneelen Ideen und Design
Suche verfeinern:
Budget
Sortieren nach:Heute beliebt
161 – 180 von 746 Fotos
1 von 3
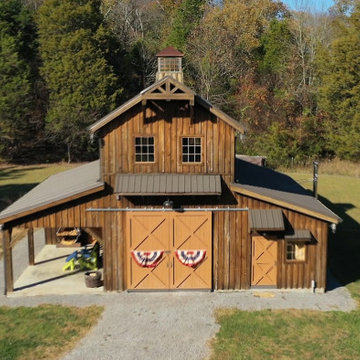
Barn built by Harvest Moon Timberframe
Großes, Zweistöckiges Uriges Haus mit beiger Fassadenfarbe, Pultdach, Blechdach, grauem Dach und Wandpaneelen in Nashville
Großes, Zweistöckiges Uriges Haus mit beiger Fassadenfarbe, Pultdach, Blechdach, grauem Dach und Wandpaneelen in Nashville
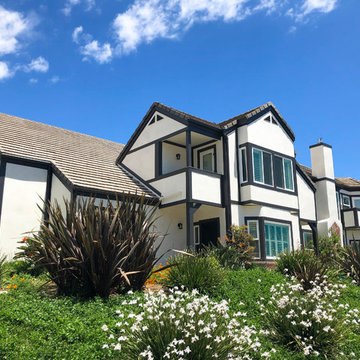
Malibu, CA - Whole Home Remodel - Exterior Remodel
For the exterior renovation of the home, we installed all new windows around the entire home, a complete roof replacement, the re-stuccoing of the entire exterior of the home, the replacement of the window trim and fascia and a fresh exterior paint to finish.
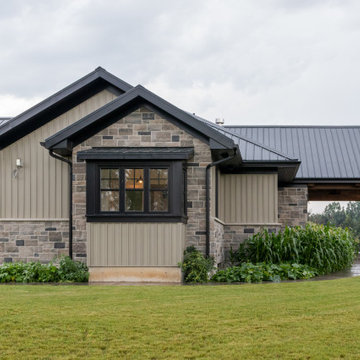
Mittelgroßes, Einstöckiges Uriges Einfamilienhaus mit Mix-Fassade, beiger Fassadenfarbe, Satteldach, Blechdach, schwarzem Dach und Wandpaneelen in Toronto
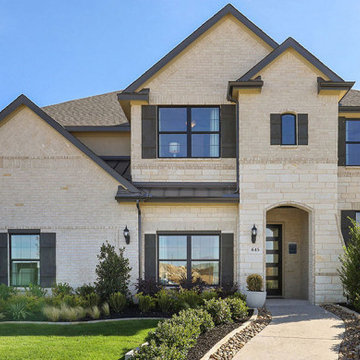
Zweistöckiges Modernes Einfamilienhaus mit Backsteinfassade, beiger Fassadenfarbe, Walmdach, Schindeldach, braunem Dach und Wandpaneelen in Dallas
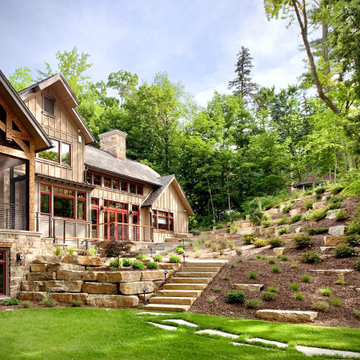
Großes, Zweistöckiges Uriges Haus mit beiger Fassadenfarbe, Satteldach, Schindeldach, grauem Dach und Wandpaneelen in Milwaukee
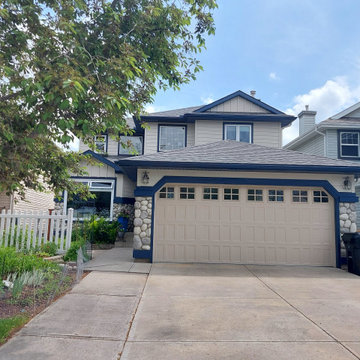
James Hardie Cedarmill Select 8.25" Siding in Cobble Stone, Cobble Stone James Hardie Board and Batten to Gable. James Hardie Deep Ocean Trim to Windows and Doors. New North Star Front Window. (22-3400)
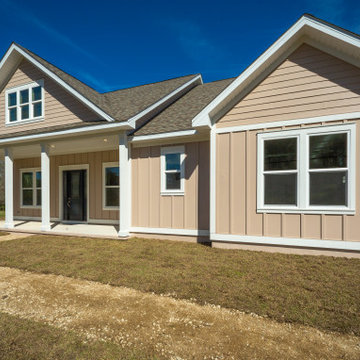
Custom home with board and batten siding and single hung windows.
Mittelgroßes, Einstöckiges Klassisches Einfamilienhaus mit Mix-Fassade, beiger Fassadenfarbe, Halbwalmdach, Schindeldach, braunem Dach und Wandpaneelen
Mittelgroßes, Einstöckiges Klassisches Einfamilienhaus mit Mix-Fassade, beiger Fassadenfarbe, Halbwalmdach, Schindeldach, braunem Dach und Wandpaneelen
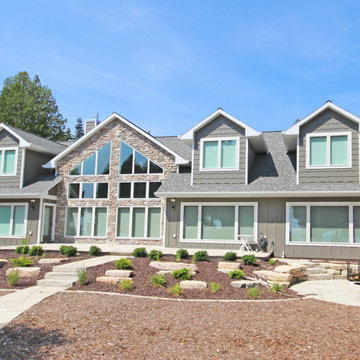
Waterfront home exterior with board and batten siding and Cultured Stone accents.
Großes, Zweistöckiges Modernes Einfamilienhaus mit Mix-Fassade, beiger Fassadenfarbe, Satteldach, Schindeldach, grauem Dach und Wandpaneelen in Sonstige
Großes, Zweistöckiges Modernes Einfamilienhaus mit Mix-Fassade, beiger Fassadenfarbe, Satteldach, Schindeldach, grauem Dach und Wandpaneelen in Sonstige
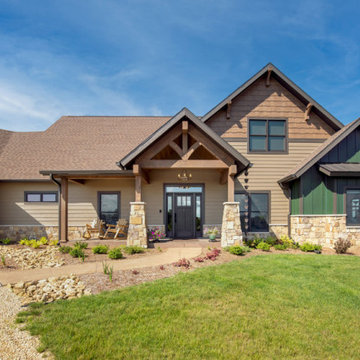
Zweistöckiges Uriges Einfamilienhaus mit Faserzement-Fassade, beiger Fassadenfarbe, Schindeldach, braunem Dach und Wandpaneelen in Milwaukee
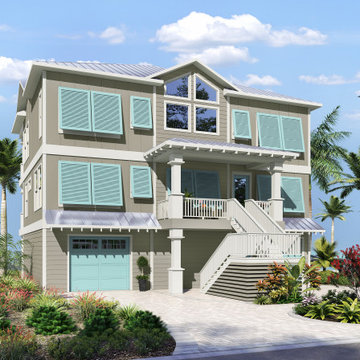
4 Bedroom, 4 bathroom, office, media room,
New Build in Santa Rosa County! Approx.. 4,500 sqft. 4 bedroom, 4 full baths, 1 half bath, media room & office. This beautiful house is faces Pensacola Bay with its own private beach and new Seawall in a Gated Community
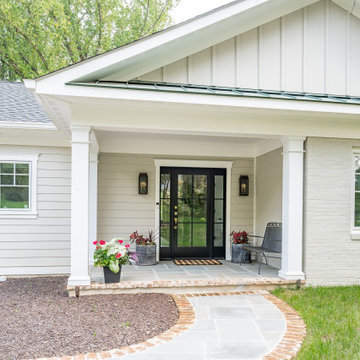
Custom remodel and build in the heart of Ruxton, Maryland. The foundation was kept and Eisenbrandt Companies remodeled the entire house with the design from Andy Niazy Architecture. A beautiful combination of painted brick and hardy siding, this home was built to stand the test of time. Accented with standing seam roofs and board and batten gambles. Custom garage doors with wood corbels. Marvin Elevate windows with a simplistic grid pattern. Blue stone walkway with old Carolina brick as its border. Versatex trim throughout.
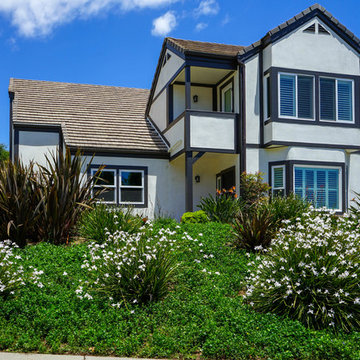
Malibu, CA - Whole Home Remodel - Exterior Remodel
For the exterior of the home, we installed new windows around the entire home, complete roof replacement, the re stuccoing of the entire exterior, replacement of the window trim and fascia, a new roof and a fresh exterior paint to finish.
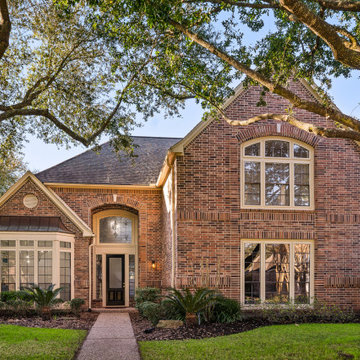
Großes, Zweistöckiges Klassisches Einfamilienhaus mit Backsteinfassade, beiger Fassadenfarbe, Satteldach, Schindeldach, schwarzem Dach und Wandpaneelen in Houston
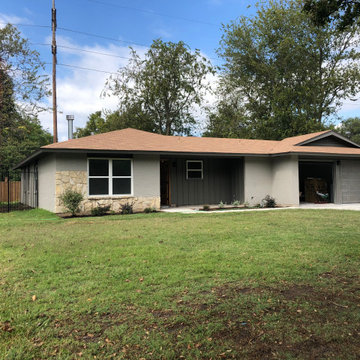
Exterior Before Pics
Mittelgroßes, Einstöckiges Klassisches Einfamilienhaus mit Backsteinfassade, beiger Fassadenfarbe, Satteldach, Schindeldach, rotem Dach und Wandpaneelen in Dallas
Mittelgroßes, Einstöckiges Klassisches Einfamilienhaus mit Backsteinfassade, beiger Fassadenfarbe, Satteldach, Schindeldach, rotem Dach und Wandpaneelen in Dallas
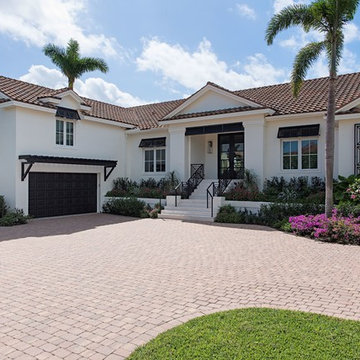
Großes, Zweistöckiges Modernes Einfamilienhaus mit beiger Fassadenfarbe, braunem Dach, Walmdach, Schindeldach und Wandpaneelen in Sonstige
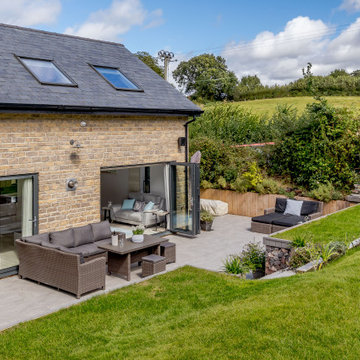
The Goat Shed, Devon.
Externally the goat shed features a stunning combination of composite cladding and local stone, with dark window opening and a matching grey pair of garage doors.
The grey slate roof ties the building together to create an authentic and appropriate design in its country location.
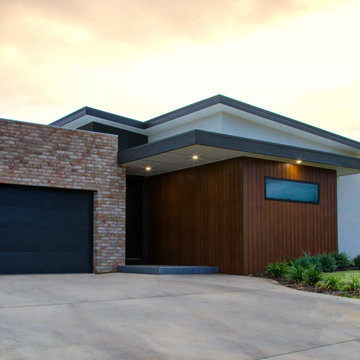
Großes, Einstöckiges Modernes Einfamilienhaus mit Mix-Fassade, beiger Fassadenfarbe, Flachdach, Blechdach, schwarzem Dach und Wandpaneelen in Sonstige
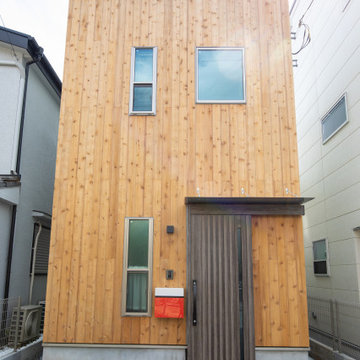
都内住宅地のため、本物の木の板を張ることはなかなかむずかしいですが、チャネルオリジナル社製の杉板をはりました。無機質になりがちな住宅地に 木の温かみを加えます。
Kleines, Dreistöckiges Rustikales Haus mit beiger Fassadenfarbe, Satteldach, Schindeldach, rotem Dach und Wandpaneelen in Tokio
Kleines, Dreistöckiges Rustikales Haus mit beiger Fassadenfarbe, Satteldach, Schindeldach, rotem Dach und Wandpaneelen in Tokio
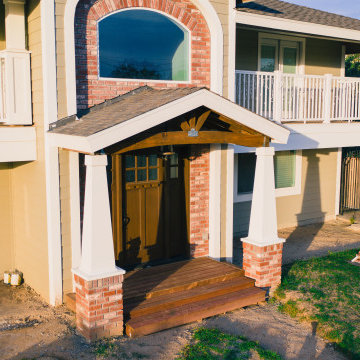
Example of a entirely new home entrance. Removal of the mini patio and 2nd story balcony for a complete remodel.
Geräumiges, Zweistöckiges Klassisches Einfamilienhaus mit Putzfassade, beiger Fassadenfarbe, Mansardendach, Ziegeldach, braunem Dach und Wandpaneelen in Orange County
Geräumiges, Zweistöckiges Klassisches Einfamilienhaus mit Putzfassade, beiger Fassadenfarbe, Mansardendach, Ziegeldach, braunem Dach und Wandpaneelen in Orange County
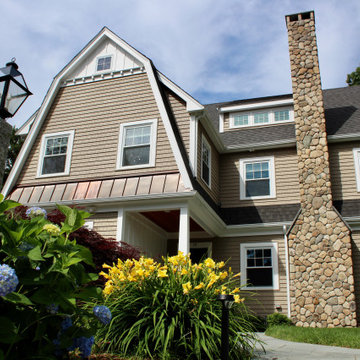
A two story addition is built on top of an existing arts and crafts style ranch is capped with a gambrel roof to minimize the effects of height..
Mittelgroßes, Dreistöckiges Rustikales Einfamilienhaus mit Mix-Fassade, beiger Fassadenfarbe, Mansardendach, Misch-Dachdeckung und Wandpaneelen in Boston
Mittelgroßes, Dreistöckiges Rustikales Einfamilienhaus mit Mix-Fassade, beiger Fassadenfarbe, Mansardendach, Misch-Dachdeckung und Wandpaneelen in Boston
Häuser mit beiger Fassadenfarbe und Wandpaneelen Ideen und Design
9