Häuser mit brauner Fassadenfarbe und Wandpaneelen Ideen und Design
Suche verfeinern:
Budget
Sortieren nach:Heute beliebt
41 – 60 von 716 Fotos
1 von 3
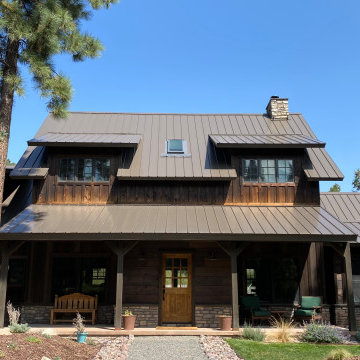
Zweistöckiges Landhaus Haus mit brauner Fassadenfarbe, Blechdach, braunem Dach und Wandpaneelen in Sonstige

Einstöckiges, Mittelgroßes Uriges Haus mit brauner Fassadenfarbe, Satteldach, Schindeldach und Wandpaneelen in Phoenix
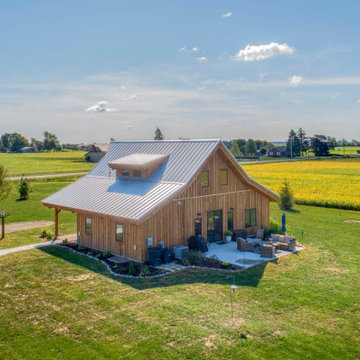
Post and beam barn home exterior with back patio
Mittelgroßes, Einstöckiges Rustikales Haus mit brauner Fassadenfarbe, Satteldach, Blechdach, grauem Dach und Wandpaneelen
Mittelgroßes, Einstöckiges Rustikales Haus mit brauner Fassadenfarbe, Satteldach, Blechdach, grauem Dach und Wandpaneelen
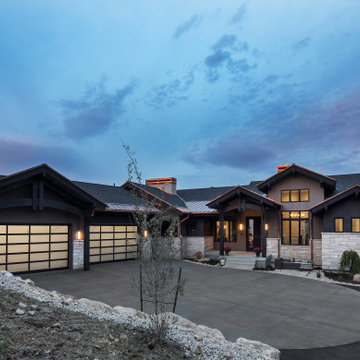
Mountain Modern Exterior faced with Natural Stone and Wood Materials.
Großes, Einstöckiges Modernes Einfamilienhaus mit Steinfassade, brauner Fassadenfarbe, Satteldach, Misch-Dachdeckung, schwarzem Dach und Wandpaneelen in Salt Lake City
Großes, Einstöckiges Modernes Einfamilienhaus mit Steinfassade, brauner Fassadenfarbe, Satteldach, Misch-Dachdeckung, schwarzem Dach und Wandpaneelen in Salt Lake City
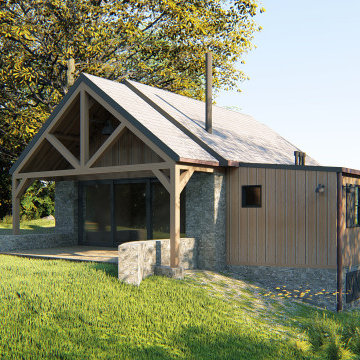
Kleines, Einstöckiges Rustikales Haus mit brauner Fassadenfarbe, Satteldach, Schindeldach, grauem Dach und Wandpaneelen in Philadelphia
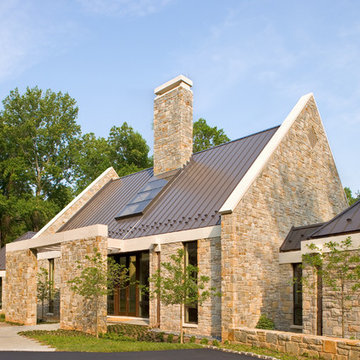
Einstöckiges, Großes Modernes Einfamilienhaus mit Steinfassade, grauem Dach, Wandpaneelen, brauner Fassadenfarbe, Walmdach und Schindeldach in Sonstige
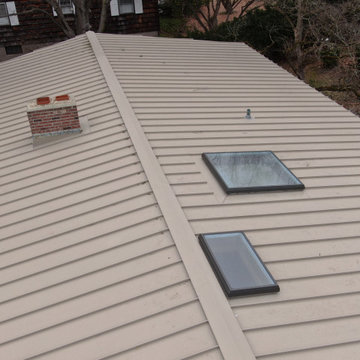
More skylight and chimney flashing detail on this hybrid Standing Seam Metal and EPDM flat roof installation on a Portland, CT mid-century modern ranch house. The metal is Englert 24 gauge steel in Sierra Tan. The EPDM is Firestone RubberGard™. We added 4" of Firestone polyisocyanurate insulation to the roof deck before installing the Metal.
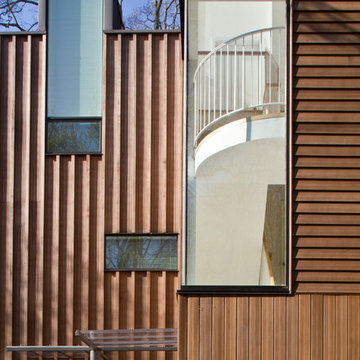
Mittelgroßes, Dreistöckiges Modernes Haus mit brauner Fassadenfarbe, Flachdach, Misch-Dachdeckung, grauem Dach und Wandpaneelen in Philadelphia
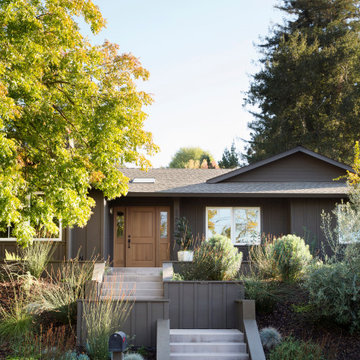
Einstöckiges Klassisches Haus mit brauner Fassadenfarbe und Wandpaneelen in San Francisco

Lakeside Exterior with Rustic wood siding, plenty of windows, stone landscaping and steps.
Großes Klassisches Haus mit brauner Fassadenfarbe, Satteldach, Misch-Dachdeckung, schwarzem Dach und Wandpaneelen in Minneapolis
Großes Klassisches Haus mit brauner Fassadenfarbe, Satteldach, Misch-Dachdeckung, schwarzem Dach und Wandpaneelen in Minneapolis
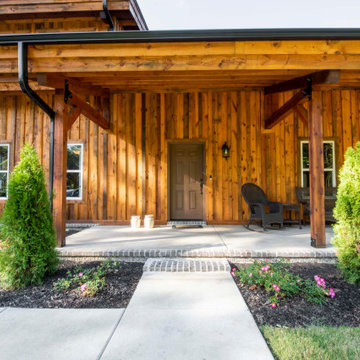
Post and beam barn home exterior front yard
Mittelgroße, Zweistöckige Urige Holzfassade Haus mit brauner Fassadenfarbe, Satteldach, Schindeldach, schwarzem Dach und Wandpaneelen
Mittelgroße, Zweistöckige Urige Holzfassade Haus mit brauner Fassadenfarbe, Satteldach, Schindeldach, schwarzem Dach und Wandpaneelen
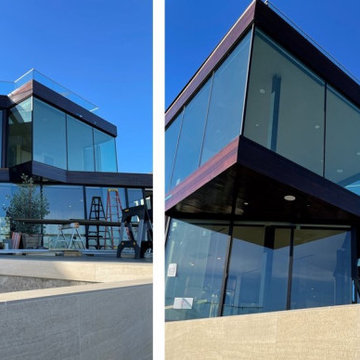
Großes, Dreistöckiges Modernes Haus mit brauner Fassadenfarbe, Flachdach und Wandpaneelen in Los Angeles
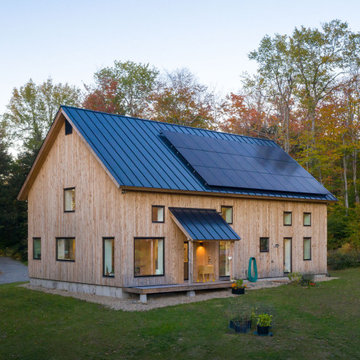
Our team set out to design and build a primary residence that met the client's humble goals for their (5-person) family while also achieving Passive House certification. It wasn’t clear from the start whether or not going for certification would be viable given the budget restrictions and bank-loan financing limitations. We worked very closely as an integrated team (Architect, Builder, Project Management, Owner, CPHC (chris Miksic) , PHIUS rater (Karen Bushey), various subs, and vendors) throughout the design and planning process to incorporate cost-savings measures and provided numerous estimating “interventions” to stay on track. There was a significant effort to value engineer what we could, to ensure there were funds available for the desired energy goals. Each member of the team contributed towards getting the project over the finish line and ultimately Passive House +2018 & Source Zero certified! Winner of the 2021 Best of the Best, Healthy Home Award for Residential New Construction from Efficiency Vermont.
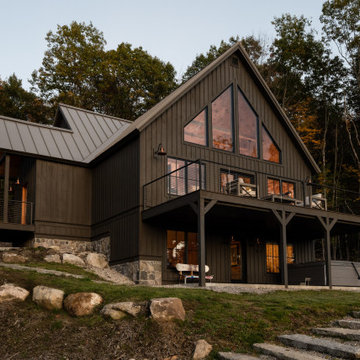
Zweistöckiges Rustikales Haus mit brauner Fassadenfarbe, Pultdach, Blechdach, grauem Dach und Wandpaneelen in Portland Maine
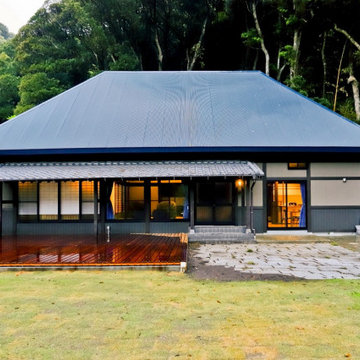
Mittelgroßes, Einstöckiges Asiatisches Einfamilienhaus mit Mix-Fassade, brauner Fassadenfarbe, Walmdach, Blechdach, blauem Dach und Wandpaneelen in Sonstige
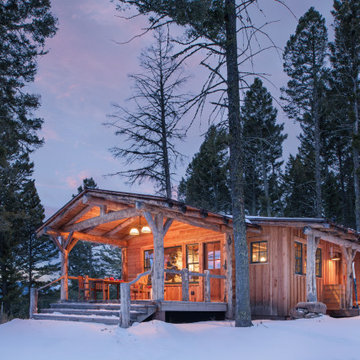
Mittelgroßes, Einstöckiges Rustikales Haus mit brauner Fassadenfarbe, Satteldach, Blechdach, grauem Dach und Wandpaneelen in Sonstige
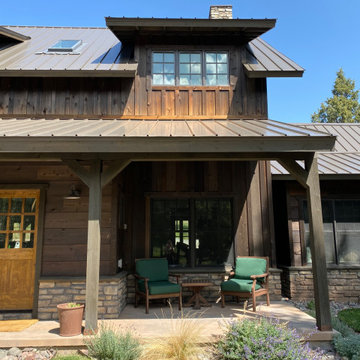
Zweistöckiges Landhausstil Haus mit brauner Fassadenfarbe, Blechdach, braunem Dach und Wandpaneelen in Sonstige
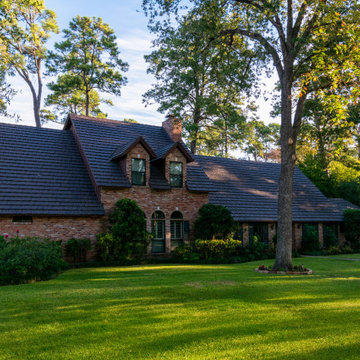
This home was a large estate has had several large additions over the years with one of the largest addition's vinyl siding buckling and coming off. We replaced it with new Hardie lap siding and board and batten to tie the addition design back to the house while maintaining interest in the siding. We finished off the whole house in Sherwin Williams Rain Refresh paint.
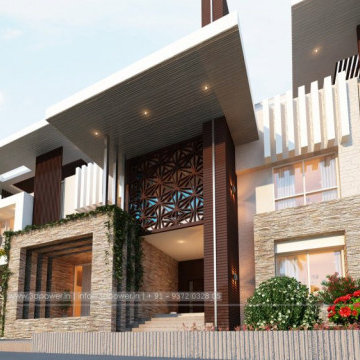
3d Power Presents Another Masterpeice For Our Audience, this Are Some Of Our Modern Bungalows Rendering, this Are Some Of Our Exterior Designs Of Bungalow That Looks Absolutely Beautiful, isn't It? Let Us Know What Do You Think Of This Elevation That We Have Designed For Our Clients.to Have A Look At More Of Our Work Visit Us On 3dpower.in Or Contact:+91 - 9372032805 / +91 - 9527382400 To Enquire If You Want To Design Any Project For You, We Provide Services Such As Architectural Visualization & 3d Walkthrough Animation Studio Having Expertise In 3d Photorealistic Renderings, 3d Architectural Animation, 3d Virtual Tour Walkthrough & Augmented Reality, 3d Interior Rendering & Designing
#bungalow-design,
#bungalow-designs,
#3d-elevation-design,
#bunglow-design,
#best-bungalow-design,
#best-bungalow-designs,
#bungalow-elevation-design,
#bungalow-elevation,
#interior-&-exterior-design-3d,
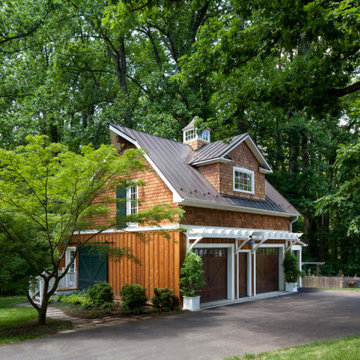
Exterior view of rustic garage/guest house/studio/home gym, showing brown board-and-batten siding on first story, and random width cedar shake siding on second story.
Häuser mit brauner Fassadenfarbe und Wandpaneelen Ideen und Design
3