Häuser mit brauner Fassadenfarbe und Wandpaneelen Ideen und Design
Suche verfeinern:
Budget
Sortieren nach:Heute beliebt
101 – 120 von 716 Fotos
1 von 3
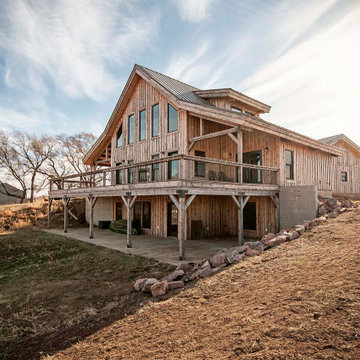
Rustic Post and Beam Barn Home Kit with Walkout Basement
Zweistöckige Urige Holzfassade Haus mit brauner Fassadenfarbe, Satteldach, Blechdach, schwarzem Dach und Wandpaneelen
Zweistöckige Urige Holzfassade Haus mit brauner Fassadenfarbe, Satteldach, Blechdach, schwarzem Dach und Wandpaneelen
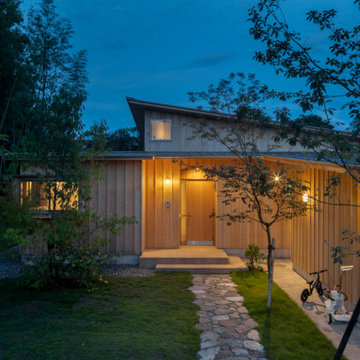
Mittelgroßes, Einstöckiges Haus mit brauner Fassadenfarbe, Pultdach, Blechdach, grauem Dach und Wandpaneelen in Sonstige
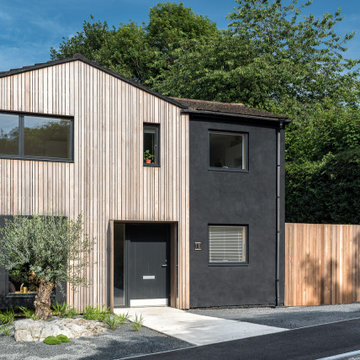
Exterior of a 1960s detached house, remodelled with cedar cladding and black render
Mittelgroßes, Zweistöckiges Skandinavisches Haus mit brauner Fassadenfarbe, Satteldach, Ziegeldach, rotem Dach und Wandpaneelen in Surrey
Mittelgroßes, Zweistöckiges Skandinavisches Haus mit brauner Fassadenfarbe, Satteldach, Ziegeldach, rotem Dach und Wandpaneelen in Surrey
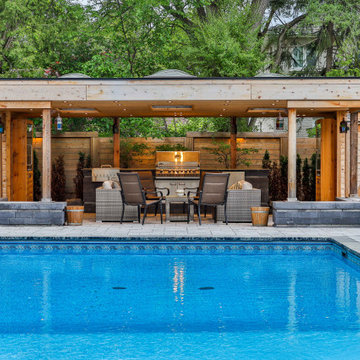
Swimming Pool View
Großes, Zweistöckiges Klassisches Haus mit brauner Fassadenfarbe, Satteldach, Schindeldach, grauem Dach und Wandpaneelen in Toronto
Großes, Zweistöckiges Klassisches Haus mit brauner Fassadenfarbe, Satteldach, Schindeldach, grauem Dach und Wandpaneelen in Toronto
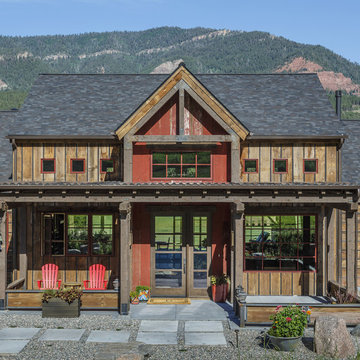
Einstöckiges, Geräumiges Uriges Haus mit brauner Fassadenfarbe, Schindeldach, grauem Dach, Wandpaneelen und Walmdach in Sonstige
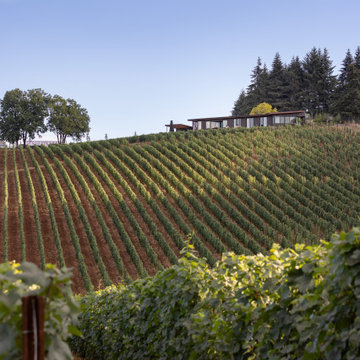
The axis of the house sits on the bias, or across the grain, of the rows of grapevines, creating a complex and layered view from the living spaces. Photography: Andrew Pogue Photography.
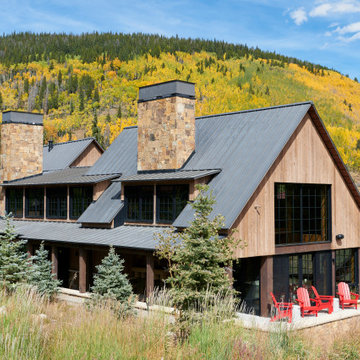
Großes, Dreistöckiges Modernes Haus mit brauner Fassadenfarbe, Satteldach, Blechdach, grauem Dach und Wandpaneelen in Sonstige
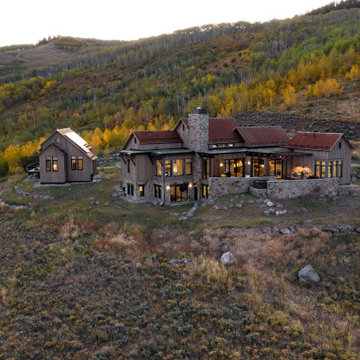
Aerial view of a beautiful mountain house. Aspens changing color in the background.
ULFBUILT is a diverse team of builders who specialize in construction and renovation. They are a one-stop shop for people looking to purchase, sell or build their dream house.
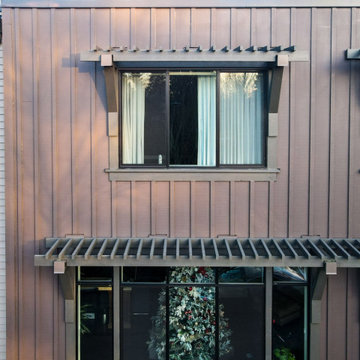
For this siding renovation, the new exterior features of the townhouse are made of deep earthy accent stucco that highlights the brown wood used as a siding panel extending to the back of the house. The house was also designed with a torch-down type of roof complementary to the stucco-Brownwood siding panel.
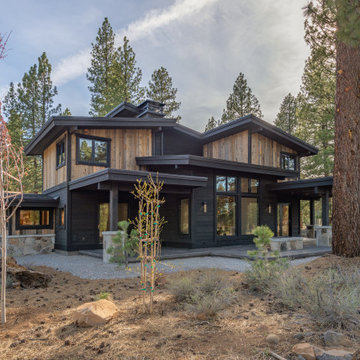
Großes, Zweistöckiges Modernes Haus mit brauner Fassadenfarbe, Flachdach, Schindeldach, schwarzem Dach und Wandpaneelen in San Francisco
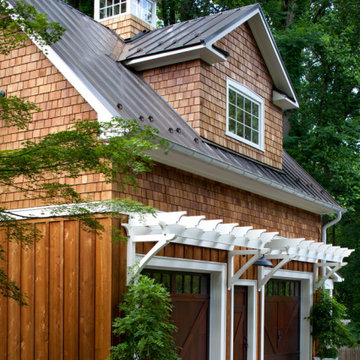
Exterior view of rustic garage/guest house, showing brown wood board-and-batten siding on first story, and then random width cedar shake siding on second story, with dormer window on gabled roof.
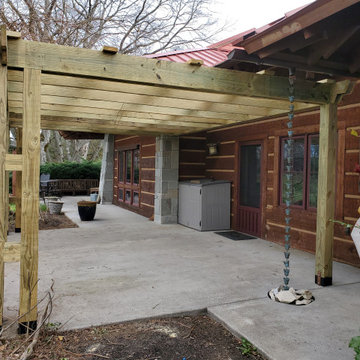
How Beautiful!!
Großes, Einstöckiges Modernes Haus mit brauner Fassadenfarbe, Satteldach, rotem Dach und Wandpaneelen in Sonstige
Großes, Einstöckiges Modernes Haus mit brauner Fassadenfarbe, Satteldach, rotem Dach und Wandpaneelen in Sonstige
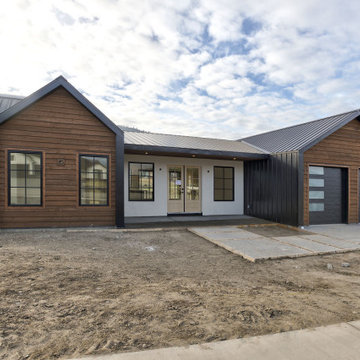
This custom built 3,100 sf home has vaulted ceilings with an open concept design.
Two car garage with entry to the large mudroom.
Custom cabinets throughout, quartz countertops with beautiful vinyl plank flooring and a gas fireplace.
The master suite complete with a walk in closet, custom cabinetry. The master bath has a large stand alone soaker tub and separate shower.
On the lower level you'll find plenty of carpeted space with a wet bar and large windows to enjoy the view and 2 additional bedrooms.
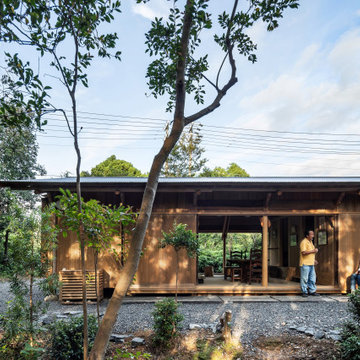
桁側の外観は屋根のラインと杢目で統一した外観。木建具も雨戸で存在を消すなど、配慮をしています。エアコンの室外機はお施主さま自ら製作。配管カバーは敷地の孟宗竹を使っています。
Großes, Einstöckiges Rustikales Haus mit brauner Fassadenfarbe, Satteldach, Blechdach, grauem Dach und Wandpaneelen in Sonstige
Großes, Einstöckiges Rustikales Haus mit brauner Fassadenfarbe, Satteldach, Blechdach, grauem Dach und Wandpaneelen in Sonstige
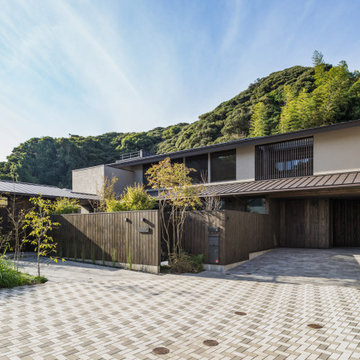
Zweistöckiges Haus mit brauner Fassadenfarbe, Satteldach, Blechdach, braunem Dach und Wandpaneelen in Sonstige
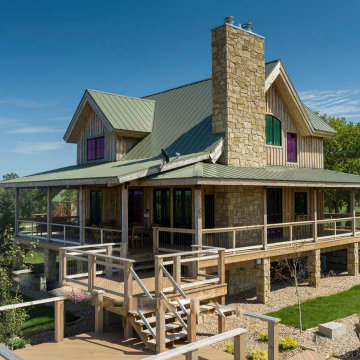
Post and beam home kit exterior with wraparound porch
Großes, Zweistöckiges Rustikales Haus mit brauner Fassadenfarbe, Satteldach, Blechdach und Wandpaneelen
Großes, Zweistöckiges Rustikales Haus mit brauner Fassadenfarbe, Satteldach, Blechdach und Wandpaneelen
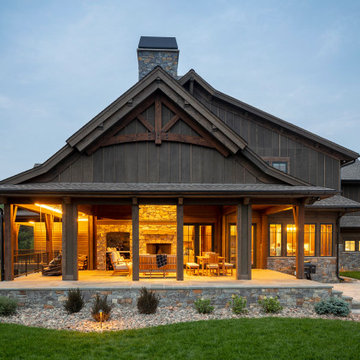
Rustic screen porch with stone chimney and metal shroud top. Phantom (hidden) screens and expansive patio area off the pool.
Geräumiges, Zweistöckiges Uriges Haus mit brauner Fassadenfarbe, Satteldach, Schindeldach, schwarzem Dach und Wandpaneelen in Minneapolis
Geräumiges, Zweistöckiges Uriges Haus mit brauner Fassadenfarbe, Satteldach, Schindeldach, schwarzem Dach und Wandpaneelen in Minneapolis
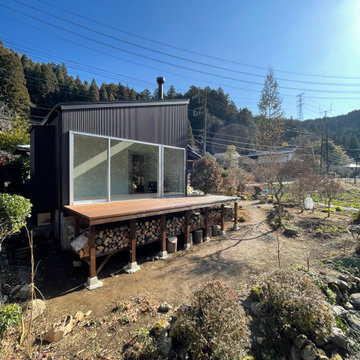
Kleines, Einstöckiges Modernes Einfamilienhaus mit Metallfassade, brauner Fassadenfarbe, Pultdach, Blechdach, braunem Dach und Wandpaneelen in Tokio Peripherie
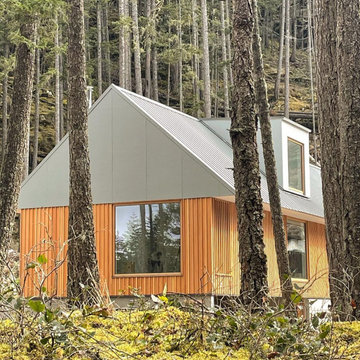
A stunning home on Bowen Island featuring @fenstur windows and doors installed by Authentic Installations.
Reposted from @bowen_bay_house_ Peaking through the rocks
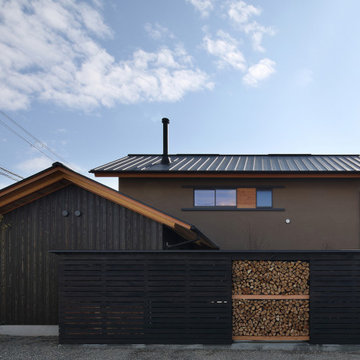
住宅街の角地に建つ『四季の舎』
プライバシーを確保しながら、通りに対しても緑や余白を配し緩やかに空間を分けている。
軒や格子が日本的な陰影をつくりだし、庭との境界を曖昧にし、四季折々の風景を何気ない日々の日常に感じながら暮らすことのできる住まい。
北側は、薪置き場をデザインし目隠し壁としている
定期的に、薪を搬入することを考慮し敷地内での車寄せのスペース確保や敷地内への薪の搬入路をメインの動線とは別に計画している。
Häuser mit brauner Fassadenfarbe und Wandpaneelen Ideen und Design
6