Häuser mit brauner Fassadenfarbe und Wandpaneelen Ideen und Design
Suche verfeinern:
Budget
Sortieren nach:Heute beliebt
81 – 100 von 716 Fotos
1 von 3
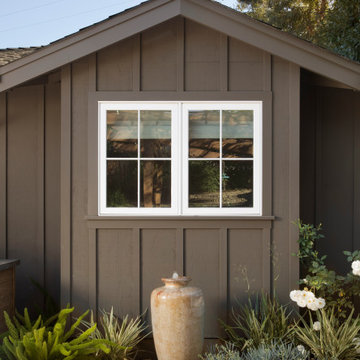
Einstöckiges Klassisches Haus mit brauner Fassadenfarbe und Wandpaneelen in San Francisco
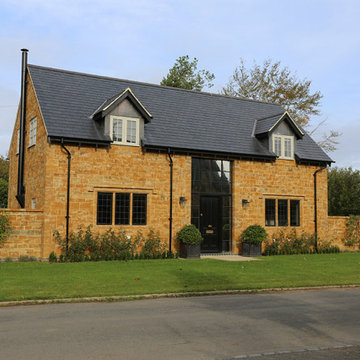
A four bedroom detached home at the entrance to a Warwickshire village.
Großes, Zweistöckiges Klassisches Einfamilienhaus mit Steinfassade, brauner Fassadenfarbe, Satteldach, Ziegeldach, schwarzem Dach und Wandpaneelen in West Midlands
Großes, Zweistöckiges Klassisches Einfamilienhaus mit Steinfassade, brauner Fassadenfarbe, Satteldach, Ziegeldach, schwarzem Dach und Wandpaneelen in West Midlands
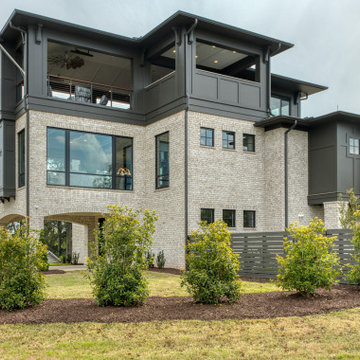
Northeast Elevation
Großes, Dreistöckiges Stilmix Einfamilienhaus mit Backsteinfassade, brauner Fassadenfarbe, Walmdach, Misch-Dachdeckung, braunem Dach und Wandpaneelen in Sonstige
Großes, Dreistöckiges Stilmix Einfamilienhaus mit Backsteinfassade, brauner Fassadenfarbe, Walmdach, Misch-Dachdeckung, braunem Dach und Wandpaneelen in Sonstige
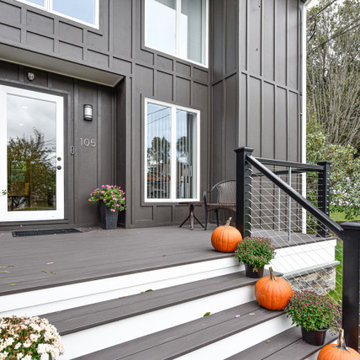
we tore down old porch which was on an angle , not allowing for a proper front entry, squared it off, added stone, made walkway wider, added cable railings Covered the entire house in board and batten hardie board
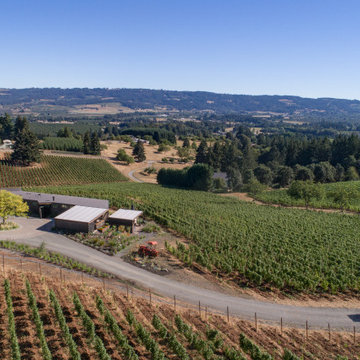
A bird's eye view of the house hints at the geometric origin of its form. Photography: Andrew Pogue Photography.
Mittelgroßes, Einstöckiges Modernes Haus mit brauner Fassadenfarbe, Pultdach, Blechdach, schwarzem Dach und Wandpaneelen in Portland
Mittelgroßes, Einstöckiges Modernes Haus mit brauner Fassadenfarbe, Pultdach, Blechdach, schwarzem Dach und Wandpaneelen in Portland
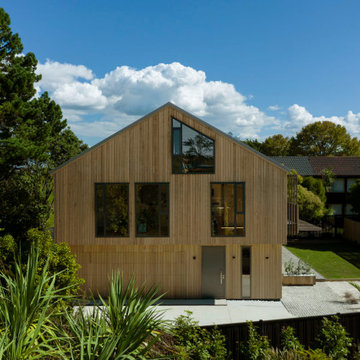
Light plays well across the building all day
Großes, Dreistöckiges Modernes Haus mit brauner Fassadenfarbe, Satteldach, Blechdach, schwarzem Dach und Wandpaneelen in Auckland
Großes, Dreistöckiges Modernes Haus mit brauner Fassadenfarbe, Satteldach, Blechdach, schwarzem Dach und Wandpaneelen in Auckland
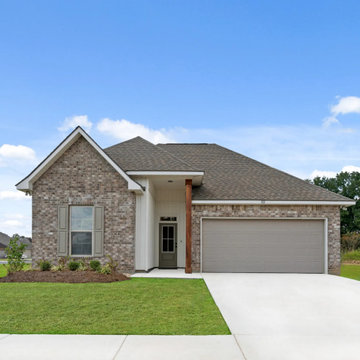
Welcome to the beautiful subdivision of Abbey Court. Less than two miles away from the Carencro exit. Abbey Court is conveniently located off of University and Ira Street in the rising Carencro area, just outside Upper Lafayette with easy access to I-49.
Abbey Court homes are loaded with great amenities which include 3 CM slab granite countertops, luxury vinyl plank, and so much more. Every home in Abbey Court will be equipped with DSLD’s energy-efficient package to help keep energy costs down.
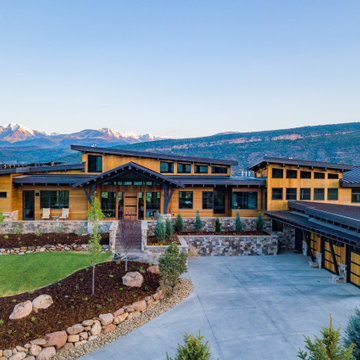
While this home sits within Durango’s city limits, it feels a million miles away. It’s clifftop location provides gorgeous views of the North Valley and its red rocks, the La Plata mountain range, and the beautiful town of Durango. Special features of this home include indoor and outdoor two-sided fireplaces, an elevator, handmade doors, and extensive architectural lighting
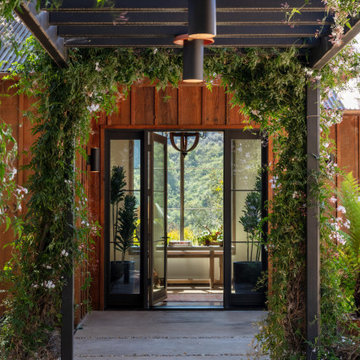
Einstöckiges Uriges Haus mit brauner Fassadenfarbe, Blechdach, schwarzem Dach und Wandpaneelen in Santa Barbara
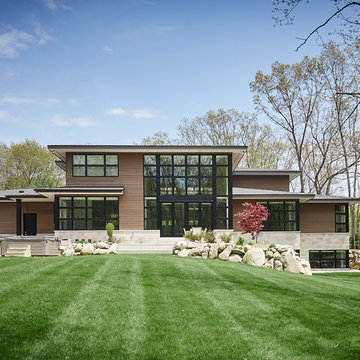
A beautiful modern architectural design with high contrast and a balanced feel with the surrounding landscape
Photo by Ashley Avila Photography
Großes Modernes Einfamilienhaus mit Mix-Fassade, Flachdach, brauner Fassadenfarbe, Schindeldach, schwarzem Dach und Wandpaneelen in Grand Rapids
Großes Modernes Einfamilienhaus mit Mix-Fassade, Flachdach, brauner Fassadenfarbe, Schindeldach, schwarzem Dach und Wandpaneelen in Grand Rapids

Großes, Einstöckiges Retro Haus mit brauner Fassadenfarbe, Walmdach, Blechdach, grauem Dach und Wandpaneelen in San Francisco

Großes, Zweistöckiges Modernes Einfamilienhaus mit Mix-Fassade, brauner Fassadenfarbe, Halbwalmdach, Misch-Dachdeckung, braunem Dach und Wandpaneelen in Melbourne
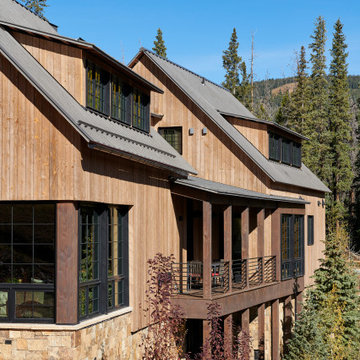
Großes, Dreistöckiges Modernes Haus mit brauner Fassadenfarbe, Satteldach, Blechdach, grauem Dach und Wandpaneelen in Sonstige
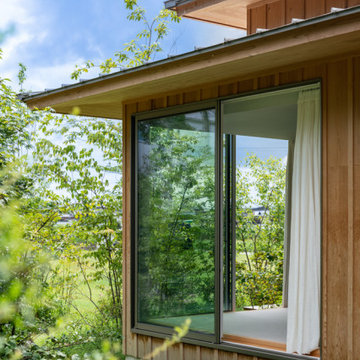
Mittelgroßes, Einstöckiges Modernes Haus mit brauner Fassadenfarbe, Pultdach, Blechdach, grauem Dach und Wandpaneelen in Sonstige
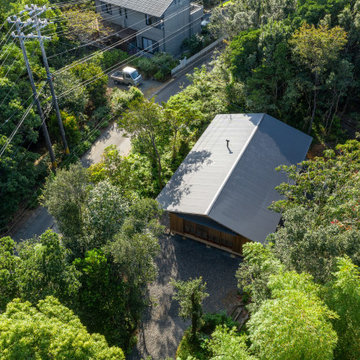
ガルバリウム鋼板小波板を葺いたシンプルなデザイン。国立公園ということもあり、使用できる色や屋根形状に制限があります。
Großes, Einstöckiges Rustikales Haus mit brauner Fassadenfarbe, Satteldach, Blechdach, grauem Dach und Wandpaneelen in Sonstige
Großes, Einstöckiges Rustikales Haus mit brauner Fassadenfarbe, Satteldach, Blechdach, grauem Dach und Wandpaneelen in Sonstige
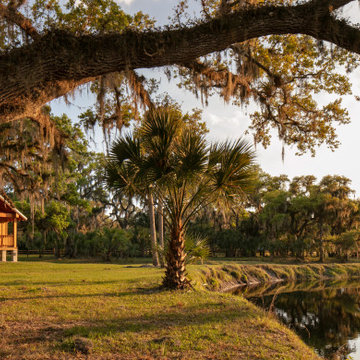
River Cottage- Florida Cracker inspired, stretched 4 square cottage with loft
Kleines, Einstöckiges Landhausstil Haus mit brauner Fassadenfarbe, Satteldach, Blechdach, grauem Dach und Wandpaneelen in Tampa
Kleines, Einstöckiges Landhausstil Haus mit brauner Fassadenfarbe, Satteldach, Blechdach, grauem Dach und Wandpaneelen in Tampa
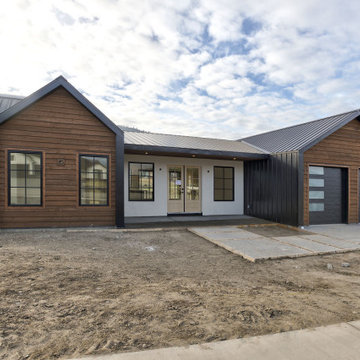
This custom built 3,100 sf home has vaulted ceilings with an open concept design.
Two car garage with entry to the large mudroom.
Custom cabinets throughout, quartz countertops with beautiful vinyl plank flooring and a gas fireplace.
The master suite complete with a walk in closet, custom cabinetry. The master bath has a large stand alone soaker tub and separate shower.
On the lower level you'll find plenty of carpeted space with a wet bar and large windows to enjoy the view and 2 additional bedrooms.
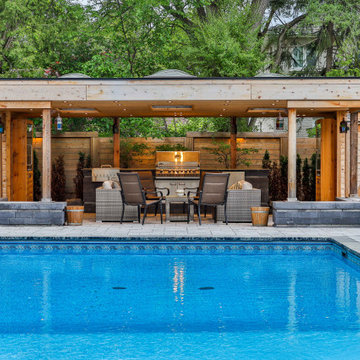
Swimming Pool View
Großes, Zweistöckiges Klassisches Haus mit brauner Fassadenfarbe, Satteldach, Schindeldach, grauem Dach und Wandpaneelen in Toronto
Großes, Zweistöckiges Klassisches Haus mit brauner Fassadenfarbe, Satteldach, Schindeldach, grauem Dach und Wandpaneelen in Toronto
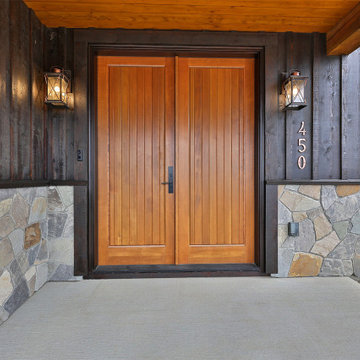
Covered Entry with copper accent lights and beautiful wood doors.
Uriges Haus mit brauner Fassadenfarbe, Pultdach, Schindeldach, schwarzem Dach und Wandpaneelen in Sonstige
Uriges Haus mit brauner Fassadenfarbe, Pultdach, Schindeldach, schwarzem Dach und Wandpaneelen in Sonstige
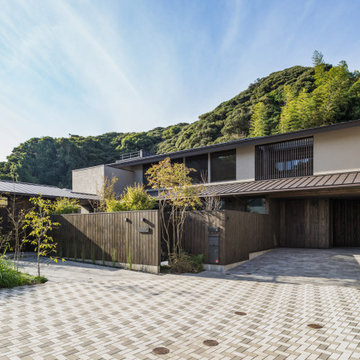
Zweistöckiges Haus mit brauner Fassadenfarbe, Satteldach, Blechdach, braunem Dach und Wandpaneelen in Sonstige
Häuser mit brauner Fassadenfarbe und Wandpaneelen Ideen und Design
5