Häuser mit Faserzement-Fassade und brauner Fassadenfarbe Ideen und Design
Suche verfeinern:
Budget
Sortieren nach:Heute beliebt
21 – 40 von 1.786 Fotos
1 von 3
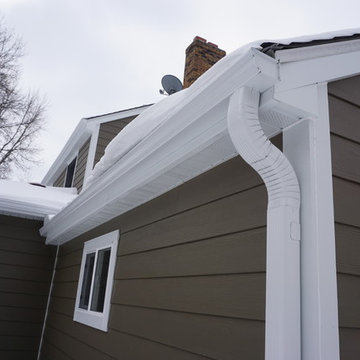
Seamless Gutters,
Soffit/Facia installation in Plymouth, MN
www.gutterkingmn.com
Zweistöckiges Klassisches Haus mit Faserzement-Fassade, brauner Fassadenfarbe und Walmdach in Minneapolis
Zweistöckiges Klassisches Haus mit Faserzement-Fassade, brauner Fassadenfarbe und Walmdach in Minneapolis
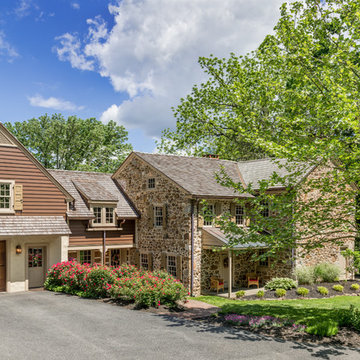
Angle Eye Photography
Mittelgroßes, Zweistöckiges Landhausstil Einfamilienhaus mit Faserzement-Fassade, brauner Fassadenfarbe, Satteldach und Schindeldach in Philadelphia
Mittelgroßes, Zweistöckiges Landhausstil Einfamilienhaus mit Faserzement-Fassade, brauner Fassadenfarbe, Satteldach und Schindeldach in Philadelphia
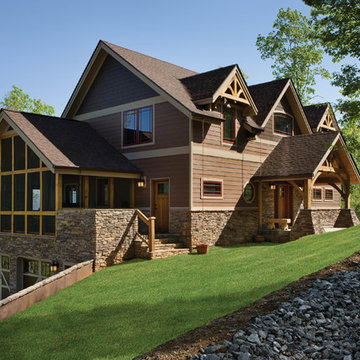
This rustic North Carolina timber frame home sits on a slope with a walkout basement.
Photo Credit: Roger Wade Studios
Dreistöckiges, Großes Rustikales Haus mit Halbwalmdach, Faserzement-Fassade und brauner Fassadenfarbe in Sonstige
Dreistöckiges, Großes Rustikales Haus mit Halbwalmdach, Faserzement-Fassade und brauner Fassadenfarbe in Sonstige
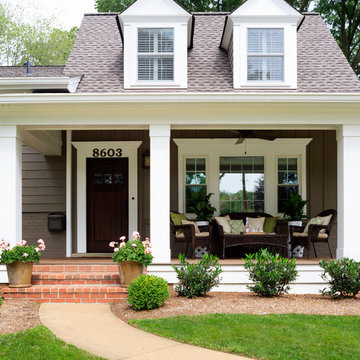
Stacy Zarin Goldberg, Phtographer
Charlotte Savafi, Producer and Stylist
Jennifer Costanzo, Interior Design
Zweistöckiges Klassisches Haus mit Faserzement-Fassade und brauner Fassadenfarbe in Washington, D.C.
Zweistöckiges Klassisches Haus mit Faserzement-Fassade und brauner Fassadenfarbe in Washington, D.C.
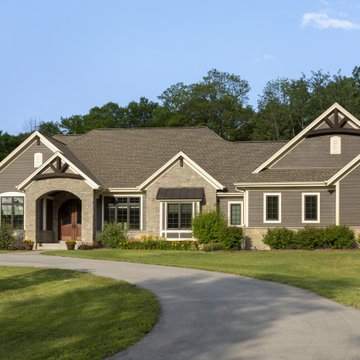
A traditional style home that sits in a prestigious West Bend subdiviison. With its many gables and arched entry it has a regal southern charm upon entering. The lower level is a mother-in-law suite with it's own entrance and a back yard pool area. It sets itself off with the contrasting James Hardie colors of Rich Espresso siding and Linen trim and Chilton Woodlake stone blend.
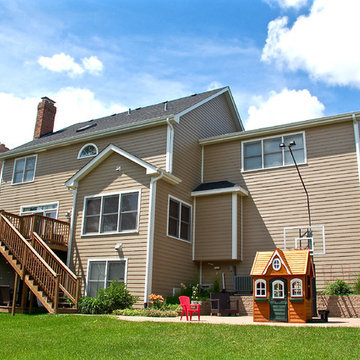
This Glen Ellyn, IL Home was remodeled by Siding & Windows Group with James HardiePlank Select Cedarmill Lap Siding ColorPlus Technology Color Khaki Brown and HardieTrim Smooth Boards in ColorPlus Technology Color Arctic White.
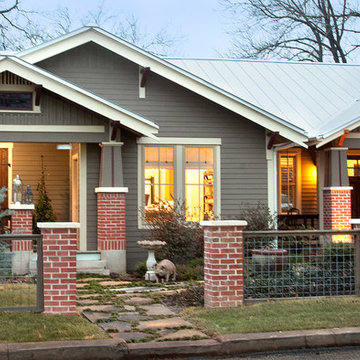
White Oak Studio
Einstöckiges, Mittelgroßes Uriges Einfamilienhaus mit Faserzement-Fassade, brauner Fassadenfarbe, Satteldach und Blechdach in Austin
Einstöckiges, Mittelgroßes Uriges Einfamilienhaus mit Faserzement-Fassade, brauner Fassadenfarbe, Satteldach und Blechdach in Austin
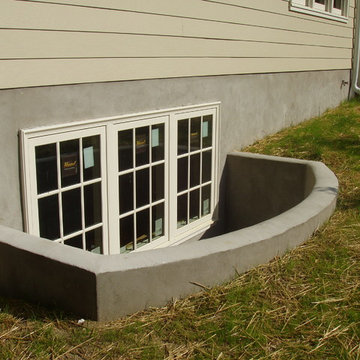
Chad Smith
Großes, Dreistöckiges Klassisches Haus mit Faserzement-Fassade und brauner Fassadenfarbe in Baltimore
Großes, Dreistöckiges Klassisches Haus mit Faserzement-Fassade und brauner Fassadenfarbe in Baltimore
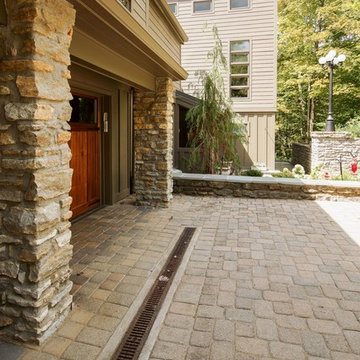
We removed the existing cedar siding and replaced it with cement fiberboard siding. The facelift included changing all the windows, the front door, the garage doors, and the roof.
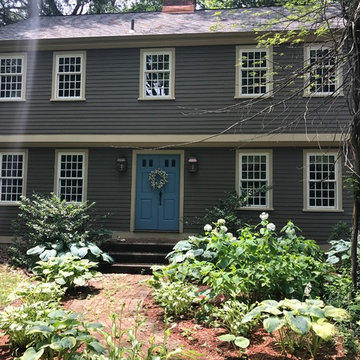
Zweistöckiges, Mittelgroßes Klassisches Einfamilienhaus mit Faserzement-Fassade, brauner Fassadenfarbe, Schindeldach und Satteldach in Bridgeport
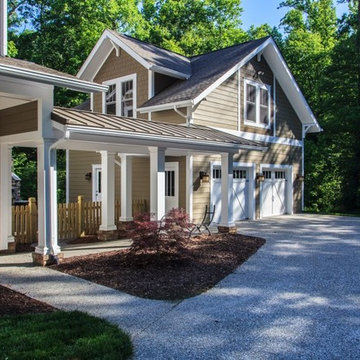
Mittelgroßes, Zweistöckiges Klassisches Einfamilienhaus mit Faserzement-Fassade, brauner Fassadenfarbe, Satteldach und Schindeldach in Richmond
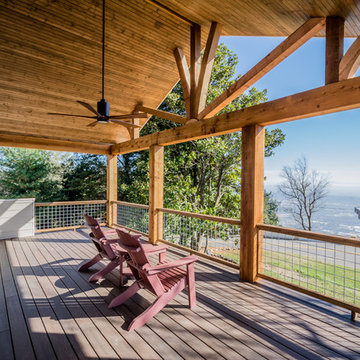
Großes, Zweistöckiges Rustikales Einfamilienhaus mit Faserzement-Fassade, brauner Fassadenfarbe, Satteldach und Schindeldach in Sonstige
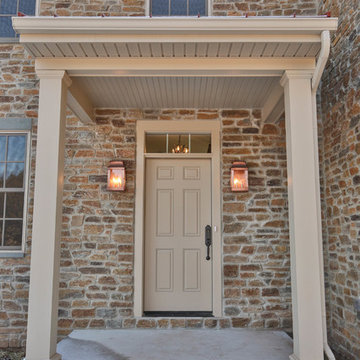
MK Creative LLC
Großes, Zweistöckiges Country Haus mit Faserzement-Fassade und brauner Fassadenfarbe in Philadelphia
Großes, Zweistöckiges Country Haus mit Faserzement-Fassade und brauner Fassadenfarbe in Philadelphia
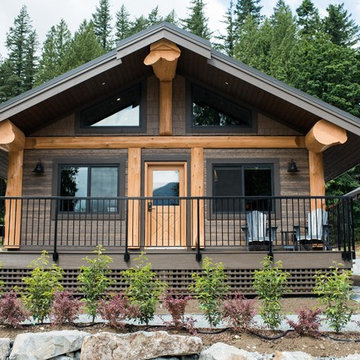
Gorgeous custom rental cabins built for the Sandpiper Resort in Harrison Mills, BC. Some key features include timber frame, quality Wodotone siding, and interior design finishes to create a luxury cabin experience.
Photo by Brooklyn D Phptography
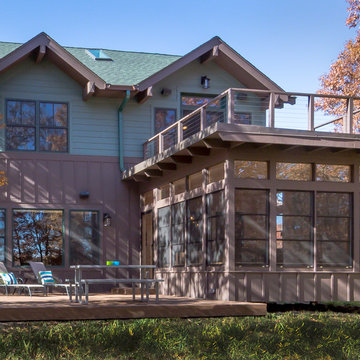
Modern House Productions
Mittelgroßes, Zweistöckiges Rustikales Haus mit Faserzement-Fassade, brauner Fassadenfarbe und Satteldach in Minneapolis
Mittelgroßes, Zweistöckiges Rustikales Haus mit Faserzement-Fassade, brauner Fassadenfarbe und Satteldach in Minneapolis
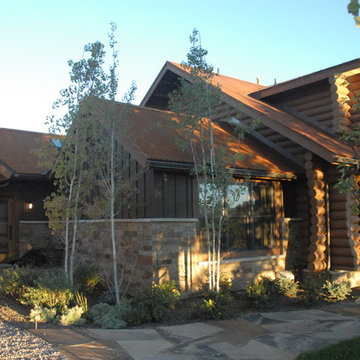
the new bedroom sits next to the existing log home. The new siding is hardie-plank to help reduce maintenance and fire danger. Stone was also added to the house. The mudroom door now feels secondary to the new front door.
WoodStone Inc, General Contractor
Home Interiors, Cortney McDougal, Interior Design
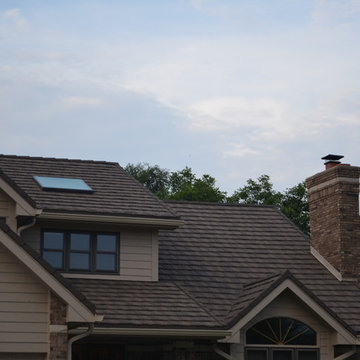
Großes, Dreistöckiges Klassisches Haus mit Faserzement-Fassade, brauner Fassadenfarbe und Satteldach in Omaha
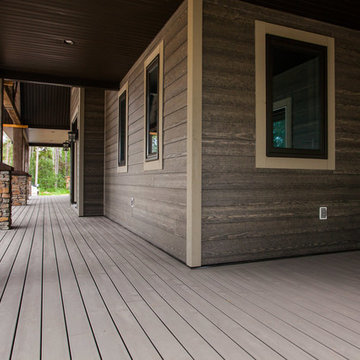
Großes, Einstöckiges Uriges Einfamilienhaus mit Faserzement-Fassade, brauner Fassadenfarbe, Satteldach und Schindeldach in Edmonton
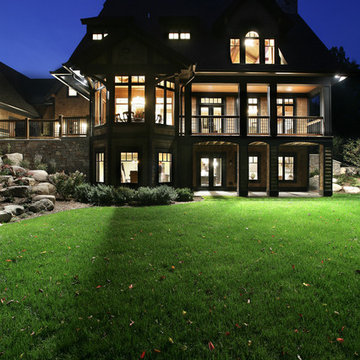
Inspired by historic homes in America’s grand old neighborhoods, the Wainsborough combines the rich character and architectural craftsmanship of the past with contemporary conveniences. Perfect for today’s busy lifestyles, the home is the perfect blend of past and present. Touches of the ever-popular Shingle Style – from the cedar lap siding to the pitched roof – imbue the home with all-American charm without sacrificing modern convenience.
Exterior highlights include stone detailing, multiple entries, transom windows and arched doorways. Inside, the home features a livable open floor plan as well as 10-foot ceilings. The kitchen, dining room and family room flow together, with a large fireplace and an inviting nearby deck. A children’s wing over the garage, a luxurious master suite and adaptable design elements give the floor plan the flexibility to adapt as a family’s needs change. “Right-size” rooms live large, but feel cozy. While the floor plan reflects a casual, family-friendly lifestyle, craftsmanship throughout includes interesting nooks and window seats, all hallmarks of the past.
The main level includes a kitchen with a timeless character and architectural flair. Designed to function as a modern gathering room reflecting the trend toward the kitchen serving as the heart of the home, it features raised panel, hand-finished cabinetry and hidden, state-of-the-art appliances. Form is as important as function, with a central square-shaped island serving as a both entertaining and workspace. Custom-designed features include a pull-out bookshelf for cookbooks as well as a pull-out table for extra seating. Other first-floor highlights include a dining area with a bay window, a welcoming hearth room with fireplace, a convenient office and a handy family mud room near the side entrance. A music room off the great room adds an elegant touch to this otherwise comfortable, casual home.
Upstairs, a large master suite and master bath ensures privacy. Three additional children’s bedrooms are located in a separate wing over the garage. The lower level features a large family room and adjacent home theater, a guest room and bath and a convenient wine and wet bar.
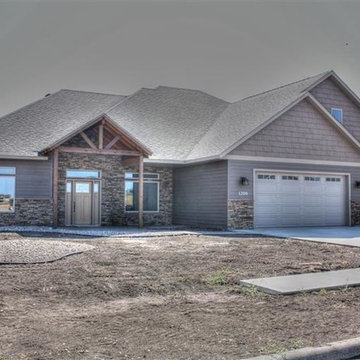
Lane L
Großes, Einstöckiges Uriges Haus mit Faserzement-Fassade, brauner Fassadenfarbe und Walmdach in Sonstige
Großes, Einstöckiges Uriges Haus mit Faserzement-Fassade, brauner Fassadenfarbe und Walmdach in Sonstige
Häuser mit Faserzement-Fassade und brauner Fassadenfarbe Ideen und Design
2