Häuser mit Faserzement-Fassade und brauner Fassadenfarbe Ideen und Design
Suche verfeinern:
Budget
Sortieren nach:Heute beliebt
41 – 60 von 1.786 Fotos
1 von 3
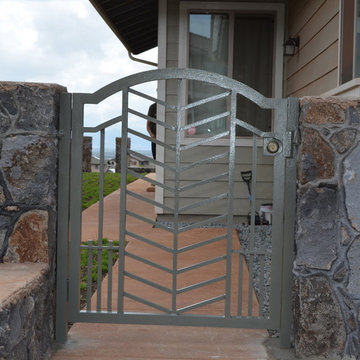
Made by,
Clarence Sagisi
Mittelgroßes, Einstöckiges Modernes Haus mit Faserzement-Fassade und brauner Fassadenfarbe in Hawaii
Mittelgroßes, Einstöckiges Modernes Haus mit Faserzement-Fassade und brauner Fassadenfarbe in Hawaii
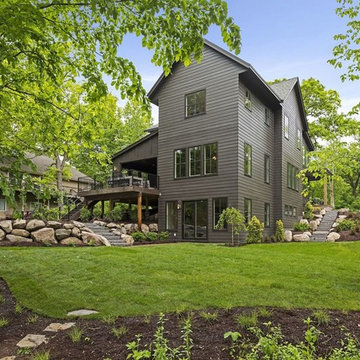
Großes, Zweistöckiges Klassisches Einfamilienhaus mit Faserzement-Fassade, brauner Fassadenfarbe, Walmdach und Schindeldach in Minneapolis
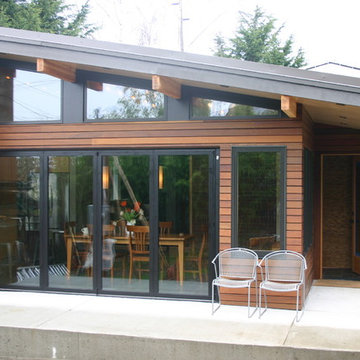
Tom Kuniholm
Mittelgroßes, Einstöckiges Modernes Haus mit Faserzement-Fassade, brauner Fassadenfarbe und Satteldach in Seattle
Mittelgroßes, Einstöckiges Modernes Haus mit Faserzement-Fassade, brauner Fassadenfarbe und Satteldach in Seattle
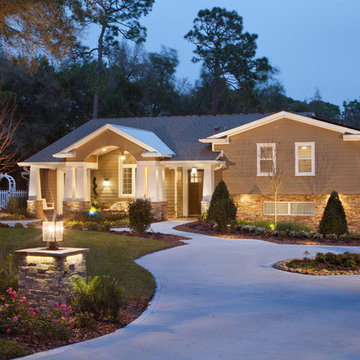
1960's Split Level needed a facelift. The Project started as a 1 bedroom & bath In-Law addition. It evolved into a Magnificent Whole House Remodel that includes a 1200 s/f Super In-Law Wing that includes 2 bedrooms, 2 baths, TV sitting area and Kitchenette. The Front Elevation was enhanced by a 12' x 30' Country Front Porch with Vaulted beadboard ceiling, Galvanized Metal Clad roof.
New Photos by Harvey Smith
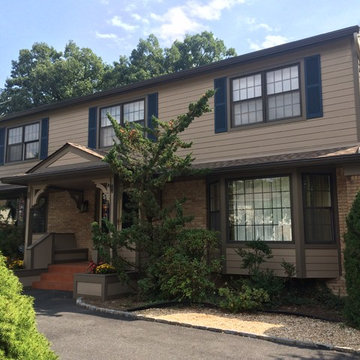
James HardiePlank 7" Exposure Cedarmill (Khaki Brown)
James HardieTrim NT3 (Timberbark)
James Hardie Non-Ventilated Soffits
GAF American Harvest (Golden Harvest)
6" Gutters & Downspouts (Classic Brown)
Leaftech Gutter Guards
AZEK Deck (Kona)
AZEK Lighted Posts & Railings (Kona)
AZEK Rimboards (Sedona)
Clopay Coachmen Garage Doors
Boral TruExterior Trim (Painted to Match Siding & Trim)
Fypon Bracket BKT25X25 (Painted to Match Siding & Trim)
MidAmerican Louvred Shutters (Classic Blue)
Property located in East Hanover, NJ
Work performed by American Home Contractors, Florham Park, NJ
Painting done by Monk's Painting, Chatham, NJ
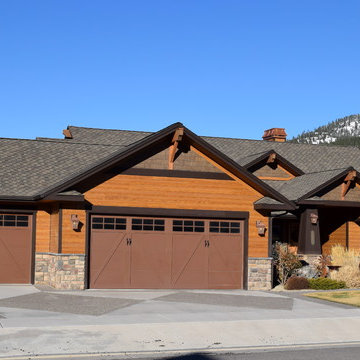
Timber Series Maple fiber cement siding.
Uriges Haus mit Faserzement-Fassade und brauner Fassadenfarbe in Sonstige
Uriges Haus mit Faserzement-Fassade und brauner Fassadenfarbe in Sonstige
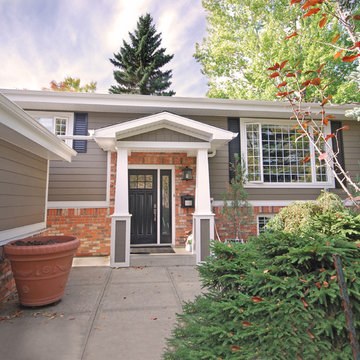
Aquarian Renovations
Mittelgroßes, Einstöckiges Klassisches Haus mit Faserzement-Fassade und brauner Fassadenfarbe in Edmonton
Mittelgroßes, Einstöckiges Klassisches Haus mit Faserzement-Fassade und brauner Fassadenfarbe in Edmonton
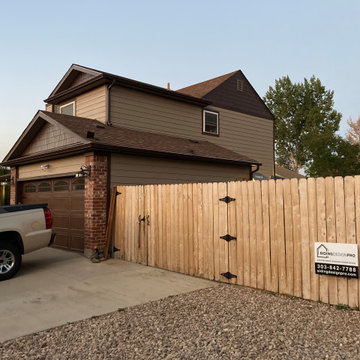
James Hardie in KHAKI BROWN from the Statement Collection and TOASTED BROWN trims from the Dream Collection. Gables all received James Hardie SHAKE in TOASTED BROWN from the Dream Collection.
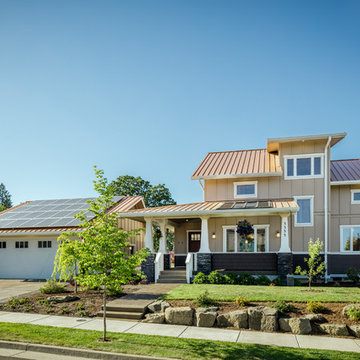
The front of the house faces south. Overhangs allow in sunlight during the winter and shade the rooms from the sun’s heat in the summer. The porch has a swing and a table for messy food projects they enjoy doing with their kids, like canning fruit picked from the backyard. The exterior is clad in Hardie board and the roof is standing-seam metal in a copper color. The gutter system feeds into cisterns.
David Paul Bayles
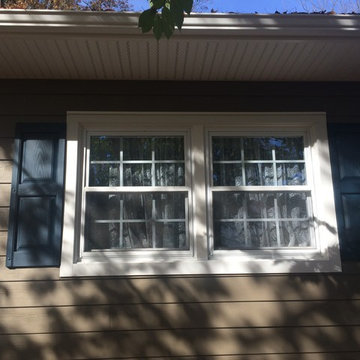
HardiePlank Cedarmill 7" Exposure (Timberbark)
AZEK Full Cellular PVC Trim & Crown Moulding Profiles (White)
5" Gutters & Downspouts (White)
Installed by American Home Contractors, Florham Park, NJ
Property located in Stirling, NJ
www.njahc.com
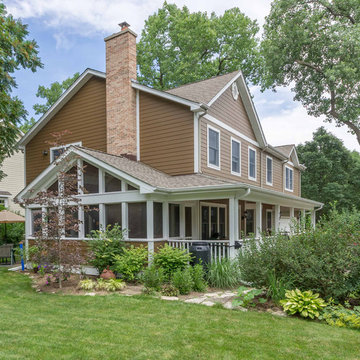
The homeowners needed to repair and replace their old porch, which they loved and used all the time. The best solution was to replace the screened porch entirely, and include a wrap-around open air front porch to increase curb appeal while and adding outdoor seating opportunities at the front of the house. The tongue and groove wood ceiling and exposed wood and brick add warmth and coziness for the owners while enjoying the bug-free view of their beautifully landscaped yard.
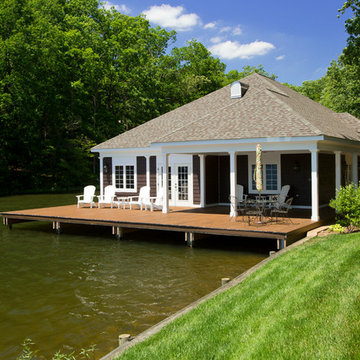
Greg Hadley Photography
Einstöckiges Klassisches Haus mit Faserzement-Fassade und brauner Fassadenfarbe in Washington, D.C.
Einstöckiges Klassisches Haus mit Faserzement-Fassade und brauner Fassadenfarbe in Washington, D.C.
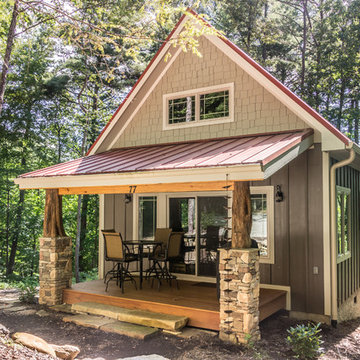
Deep in the woods, this mountain cabin just outside Asheville, NC, was designed as the perfect weekend getaway space. The owner uses it as an Airbnb for income. From the wooden cathedral ceiling to the nature-inspired loft railing, from the wood-burning free-standing stove, to the stepping stone walkways—everything is geared toward easy relaxation. For maximum interior space usage, the sleeping loft is accessed via an outside stairway.

This Craftsman lake view home is a perfectly peaceful retreat. It features a two story deck, board and batten accents inside and out, and rustic stone details.
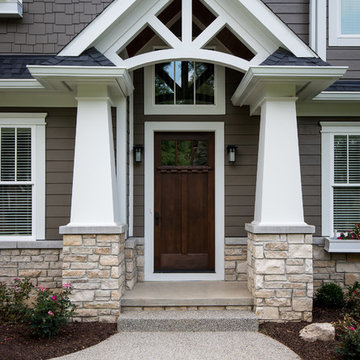
After building their first home this Bloomfield couple didn't have any immediate plans on building another until they saw this perfect property for sale. It didn't take them long to make the decision on purchasing it and moving forward with another building project. With the wife working from home it allowed them to become the general contractor for this project. It was a lot of work and a lot of decision making but they are absolutely in love with their new home. It is a dream come true for them and I am happy they chose me and Dillman & Upton to help them make it a reality.
Photo By: Kate Benjamin
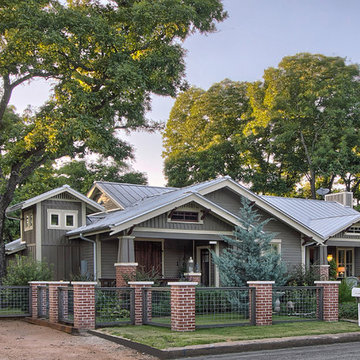
Reflections Photography
Einstöckiges, Mittelgroßes Uriges Einfamilienhaus mit Faserzement-Fassade, brauner Fassadenfarbe, Satteldach und Blechdach in Austin
Einstöckiges, Mittelgroßes Uriges Einfamilienhaus mit Faserzement-Fassade, brauner Fassadenfarbe, Satteldach und Blechdach in Austin
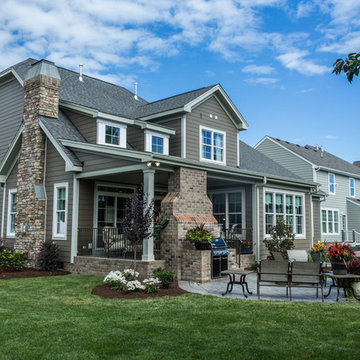
Images in Light
Mittelgroßes, Zweistöckiges Uriges Haus mit Faserzement-Fassade, brauner Fassadenfarbe und Satteldach in Richmond
Mittelgroßes, Zweistöckiges Uriges Haus mit Faserzement-Fassade, brauner Fassadenfarbe und Satteldach in Richmond
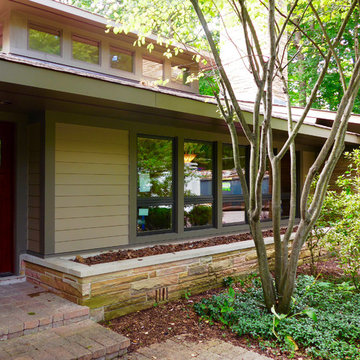
This Lincolnshire, IL Contemporary Style Home was remodeled by Siding & Windows Group with James Hardieplank Select Cedarmill and HardiePanel Vertical Siding in JH ColorPlus Technology Colors Khaki Brown and Timber Bark and HardieTrim Smooth Boards in JH ColorPlus Technology Color Timber Bark.
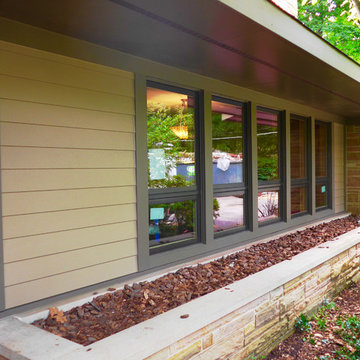
This Lincolnshire, IL Contemporary Style Home was remodeled by Siding & Windows Group with James Hardieplank Select Cedarmill and HardiePanel Vertical Siding in JH ColorPlus Technology Colors Khaki Brown and Timber Bark and HardieTrim Smooth Boards in JH ColorPlus Technology Color Timber Bark.
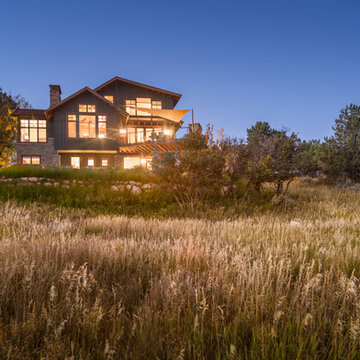
The "after" rear of the home is now connected to the site with a deck and covered patio. The hot tub is also built into the site and maintenance is simplified. All new building materials are fire resistant and will weather the harsh climate better than the stained logs.
WoodStone Inc, General Contractor
Home Interiors, Cortney McDougal, Interior Design
Draper White Photography
Häuser mit Faserzement-Fassade und brauner Fassadenfarbe Ideen und Design
3