Häuser mit Faserzement-Fassade und gelber Fassadenfarbe Ideen und Design
Suche verfeinern:
Budget
Sortieren nach:Heute beliebt
21 – 40 von 748 Fotos
1 von 3
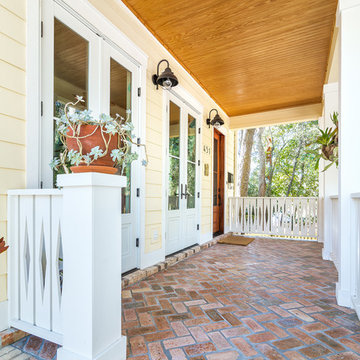
Greg Reigler
Kleines, Zweistöckiges Klassisches Haus mit Faserzement-Fassade und gelber Fassadenfarbe in Atlanta
Kleines, Zweistöckiges Klassisches Haus mit Faserzement-Fassade und gelber Fassadenfarbe in Atlanta
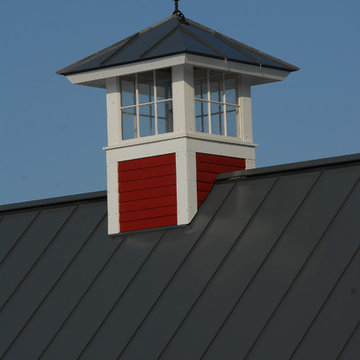
Susan Teare
Mittelgroßes, Zweistöckiges Landhausstil Haus mit Faserzement-Fassade, gelber Fassadenfarbe und Satteldach in Burlington
Mittelgroßes, Zweistöckiges Landhausstil Haus mit Faserzement-Fassade, gelber Fassadenfarbe und Satteldach in Burlington
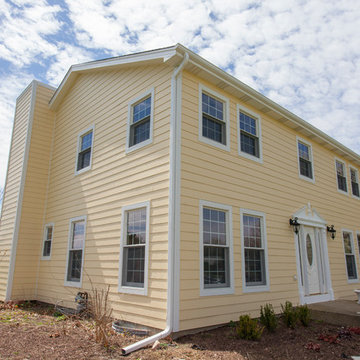
Exterior home renovation project after new windows, roofing, front door, and James Hardie fiber cement siding.
Mittelgroßes, Zweistöckiges Klassisches Einfamilienhaus mit Faserzement-Fassade, gelber Fassadenfarbe, Satteldach und Schindeldach in Chicago
Mittelgroßes, Zweistöckiges Klassisches Einfamilienhaus mit Faserzement-Fassade, gelber Fassadenfarbe, Satteldach und Schindeldach in Chicago
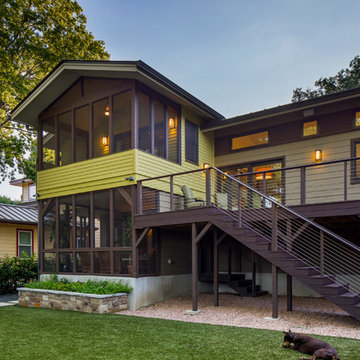
Kitchen Deck
Upper level deck off of the kitchen has easy access to the back yard. Cable railing allows for maximum visual access from each direction. Below the deck access is available to a large storage area below the house.
Lawn is artificial turf.
fiber cement siding painted Cleveland Green (7" siding), Sweet Vibrations (4" siding), and Texas Leather (11" siding)—all by Benjamin Moore • window trim and clerestory band painted Night Horizon by Benjamin Moore • soffit & fascia painted Camouflage by Benjamin Moore.
Construction by CG&S Design-Build.
Photography by Tre Dunham, Fine focus Photography
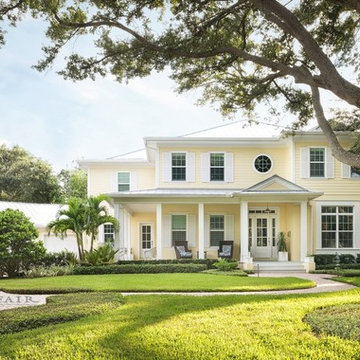
Built by Bayfair Homes
Großes, Zweistöckiges Maritimes Einfamilienhaus mit gelber Fassadenfarbe, Faserzement-Fassade, Walmdach und Blechdach in Tampa
Großes, Zweistöckiges Maritimes Einfamilienhaus mit gelber Fassadenfarbe, Faserzement-Fassade, Walmdach und Blechdach in Tampa

Stacy Zarin-Goldberg
Mittelgroßes, Zweistöckiges Klassisches Einfamilienhaus mit Faserzement-Fassade, gelber Fassadenfarbe, Satteldach und Schindeldach in Washington, D.C.
Mittelgroßes, Zweistöckiges Klassisches Einfamilienhaus mit Faserzement-Fassade, gelber Fassadenfarbe, Satteldach und Schindeldach in Washington, D.C.
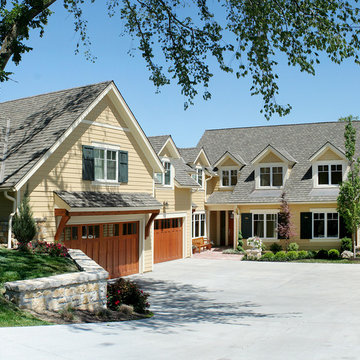
Creating this lakefront home involved consolidating two lots, each already having an existing house that needed to be torn down
Großes, Zweistöckiges Maritimes Einfamilienhaus mit Faserzement-Fassade, gelber Fassadenfarbe, Satteldach und Schindeldach in Kansas City
Großes, Zweistöckiges Maritimes Einfamilienhaus mit Faserzement-Fassade, gelber Fassadenfarbe, Satteldach und Schindeldach in Kansas City
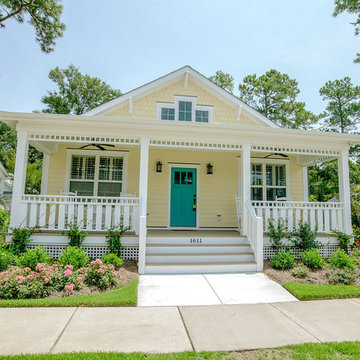
Mark Ballard
Mittelgroßes, Einstöckiges Uriges Haus mit Faserzement-Fassade, gelber Fassadenfarbe und Satteldach in Wilmington
Mittelgroßes, Einstöckiges Uriges Haus mit Faserzement-Fassade, gelber Fassadenfarbe und Satteldach in Wilmington
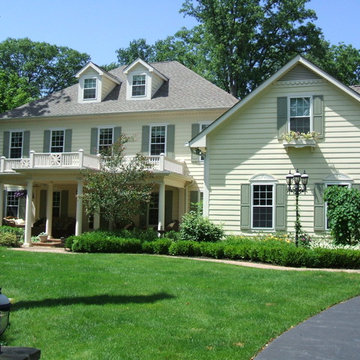
This beautiful Georgian Colonial home was one of our exterior painting projects. The light colors are soft and laid back, all the while inviting friends and family into the home.
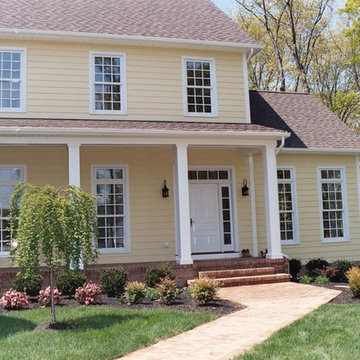
Two Story with Porch
Großes, Zweistöckiges Haus mit Faserzement-Fassade und gelber Fassadenfarbe in Baltimore
Großes, Zweistöckiges Haus mit Faserzement-Fassade und gelber Fassadenfarbe in Baltimore
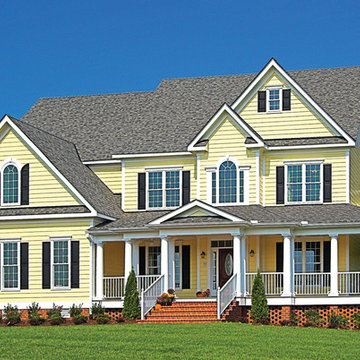
Zweistöckiges, Großes Klassisches Einfamilienhaus mit Faserzement-Fassade, gelber Fassadenfarbe, Satteldach und Schindeldach in Richmond
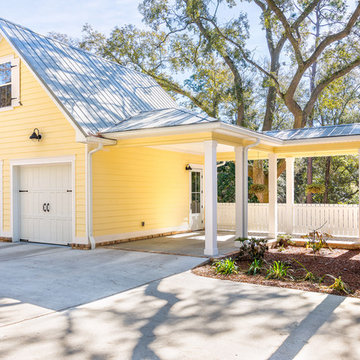
Greg Reigler
Kleines, Zweistöckiges Klassisches Haus mit Faserzement-Fassade und gelber Fassadenfarbe in Atlanta
Kleines, Zweistöckiges Klassisches Haus mit Faserzement-Fassade und gelber Fassadenfarbe in Atlanta
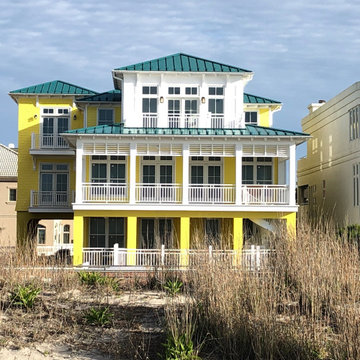
A Beachfront British West Indies Home
Großes, Dreistöckiges Maritimes Einfamilienhaus mit Faserzement-Fassade, gelber Fassadenfarbe, Walmdach und Blechdach in Philadelphia
Großes, Dreistöckiges Maritimes Einfamilienhaus mit Faserzement-Fassade, gelber Fassadenfarbe, Walmdach und Blechdach in Philadelphia
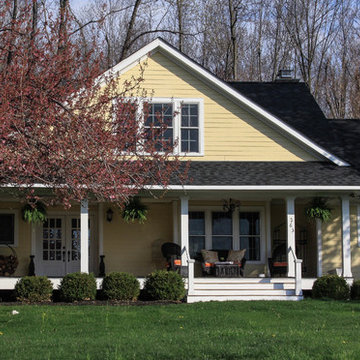
Second floor addition of a Bonus Room in Chester, Morris County NJ. The addition of the bonus room and the new front porch we added to breakup the long low nature of this existing ranch style home.
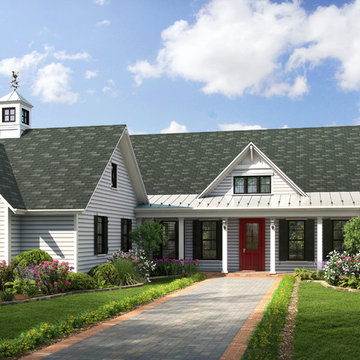
Alaskan couple retiring to farm in New Haven, MO. Aging-in-place Universal Design concepts. 1.5 story custom home with walk-out lower level. Designed to be attractive from all sides.
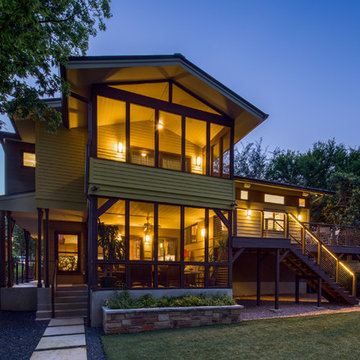
Kitchen Deck
Upper level deck off of the kitchen has easy access to the back yard. Cable railing allows for maximum visual access from each direction. Below the deck access is available to a large storage area below the house.
Lawn is artificial turf.
fiber cement siding painted Cleveland Green (7" siding), Sweet Vibrations (4" siding), and Texas Leather (11" siding)—all by Benjamin Moore • window trim and clerestory band painted Night Horizon by Benjamin Moore • soffit & fascia painted Camouflage by Benjamin Moore.
Construction by CG&S Design-Build.
Photography by Tre Dunham, Fine focus Photography
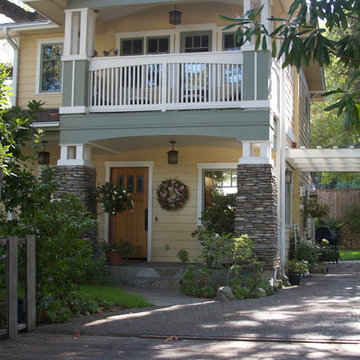
Brian Bishop, Architect
Kleines, Zweistöckiges Rustikales Haus mit Faserzement-Fassade und gelber Fassadenfarbe in San Francisco
Kleines, Zweistöckiges Rustikales Haus mit Faserzement-Fassade und gelber Fassadenfarbe in San Francisco
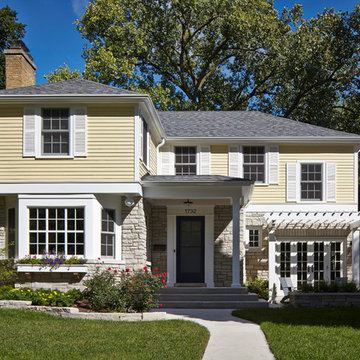
Makeover of the entire exterior of this Wilmette Home.
Addition of a Foyer and front porch / portico.
Converted Garage into a family study / office.
Remodeled mudroom.
Patsy McEnroe Photography

Side view of a restored Queen Anne Victorian focuses on attached carriage house containing workshop space and 4-car garage, as well as a solarium that encloses an indoor pool. Shows new side entrance and u-shaped addition at the rear of the main house that contains mudroom, bath, laundry, and extended kitchen.
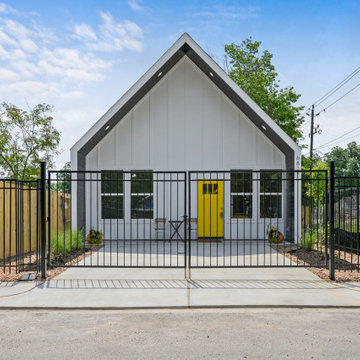
Modern affordable home built in the Acres Homes neighborhood of Houston, TX. Unique layout with cathedral ceilings, shadow box front design, and a pop of yellow.
Häuser mit Faserzement-Fassade und gelber Fassadenfarbe Ideen und Design
2