Häuser mit grauem Dach und Schindeln Ideen und Design
Suche verfeinern:
Budget
Sortieren nach:Heute beliebt
81 – 100 von 1.076 Fotos
1 von 3

A nautical-inspired design with beautifully contrasting finishes and textures throughout
Photo by Ashley Avila Photography
Mittelgroßes, Zweistöckiges Maritimes Einfamilienhaus mit Schindeldach, grauer Fassadenfarbe, Satteldach, grauem Dach und Schindeln in Grand Rapids
Mittelgroßes, Zweistöckiges Maritimes Einfamilienhaus mit Schindeldach, grauer Fassadenfarbe, Satteldach, grauem Dach und Schindeln in Grand Rapids
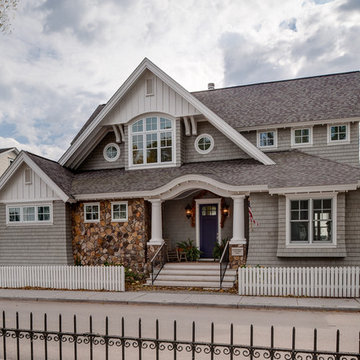
Mittelgroßes, Zweistöckiges Uriges Haus mit grauer Fassadenfarbe, Satteldach, Schindeldach, grauem Dach und Schindeln in Sonstige

A beautiful custom lake home was designed for a family that takes advantage of fabulous MN lake living. This home is a fresh take on a traditional look. The homeowners desired a brown home, nodding to their brown home that previously stood on the lot, so we chose a fresh grey-brown accented with a crisp white trim as a contrast. Custom Stained cedar garage doors and beautiful blue front doors brings added visual interest to the front elevation of the home.
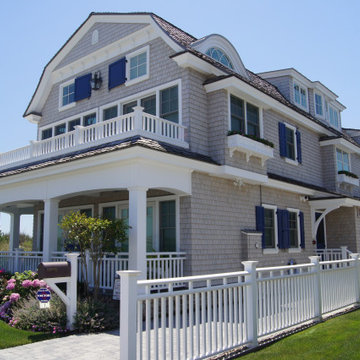
Mittelgroßes, Zweistöckiges Maritimes Haus mit grauer Fassadenfarbe, Mansardendach, Schindeldach, grauem Dach und Schindeln in Philadelphia
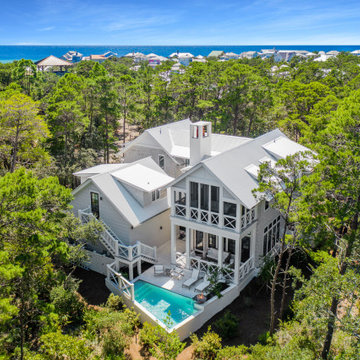
Großes, Zweistöckiges Maritimes Haus mit grauer Fassadenfarbe, Satteldach, Blechdach, grauem Dach und Schindeln in Sonstige

Geräumiges, Dreistöckiges Klassisches Einfamilienhaus mit Mix-Fassade, weißer Fassadenfarbe, Satteldach, Schindeldach, grauem Dach und Schindeln in Chicago

Exterior living area with open deck and outdoor servery.
Kleines, Einstöckiges Modernes Tiny House mit grauer Fassadenfarbe, Flachdach, Blechdach, grauem Dach und Schindeln in Sydney
Kleines, Einstöckiges Modernes Tiny House mit grauer Fassadenfarbe, Flachdach, Blechdach, grauem Dach und Schindeln in Sydney

Multiple rooflines, textured exterior finishes and lots of windows create this modern Craftsman home in the heart of Willow Glen. Wood, stone and glass harmonize beautifully.

A grand, warm welcome leads to the front door and expanded outdoor living spaces.
Großes, Zweistöckiges Klassisches Einfamilienhaus mit Mix-Fassade, grauer Fassadenfarbe, Halbwalmdach, Schindeldach, grauem Dach und Schindeln in Portland
Großes, Zweistöckiges Klassisches Einfamilienhaus mit Mix-Fassade, grauer Fassadenfarbe, Halbwalmdach, Schindeldach, grauem Dach und Schindeln in Portland
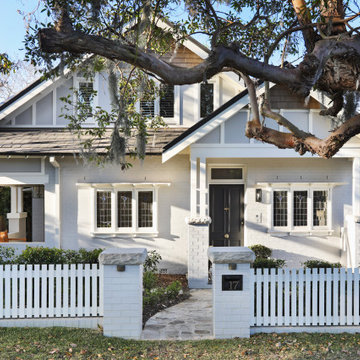
Renovated Californian Bungalow.
Mittelgroßes, Zweistöckiges Maritimes Einfamilienhaus mit gestrichenen Ziegeln, grauer Fassadenfarbe, Satteldach, Ziegeldach, grauem Dach und Schindeln in Sydney
Mittelgroßes, Zweistöckiges Maritimes Einfamilienhaus mit gestrichenen Ziegeln, grauer Fassadenfarbe, Satteldach, Ziegeldach, grauem Dach und Schindeln in Sydney
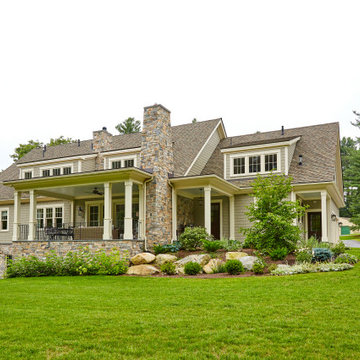
Zweistöckiges Landhausstil Einfamilienhaus mit grauer Fassadenfarbe, Satteldach, Schindeldach, grauem Dach und Schindeln in Boston

VISION AND NEEDS:
Our client came to us with a vision for their dream house for their growing family with three young children. This was their second attempt at getting the right design. The first time around, after working with an out-of-state online architect, they could not achieve the level of quality they wanted. McHugh delivered a home with higher quality design.
MCHUGH SOLUTION:
The Shingle/Dutch Colonial Design was our client's dream home style. Their priorities were to have a home office for both parents. Ample living space for kids and friends, along with outdoor space and a pool. Double sink bathroom for the kids and a master bedroom with bath for the parents. Despite being close a flood zone, clients could have a fully finished basement with 9ft ceilings and a full attic. Because of the higher water table, the first floor was considerably above grade. To soften the ascent of the front walkway, we designed planters around the stairs, leading up to the porch.
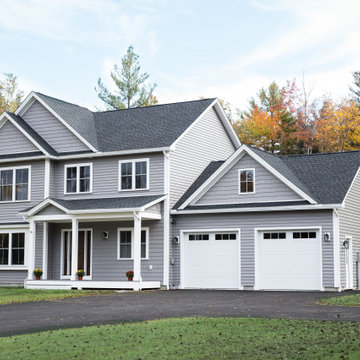
Mittelgroßes, Zweistöckiges Klassisches Einfamilienhaus mit Vinylfassade, grauer Fassadenfarbe, Satteldach, Schindeldach, grauem Dach und Schindeln in Boston
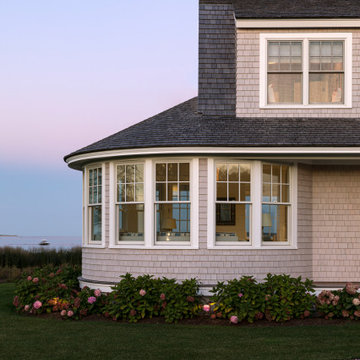
TEAM
Architect: LDa Architecture & Interiors
Interior Design: Kennerknecht Design Group
Builder: JJ Delaney, Inc.
Landscape Architect: Horiuchi Solien Landscape Architects
Photographer: Sean Litchfield Photography
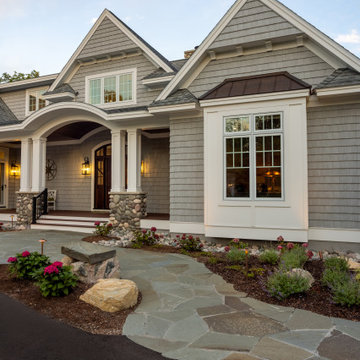
Our clients were relocating from the upper peninsula to the lower peninsula and wanted to design a retirement home on their Lake Michigan property. The topography of their lot allowed for a walk out basement which is practically unheard of with how close they are to the water. Their view is fantastic, and the goal was of course to take advantage of the view from all three levels. The positioning of the windows on the main and upper levels is such that you feel as if you are on a boat, water as far as the eye can see. They were striving for a Hamptons / Coastal, casual, architectural style. The finished product is just over 6,200 square feet and includes 2 master suites, 2 guest bedrooms, 5 bathrooms, sunroom, home bar, home gym, dedicated seasonal gear / equipment storage, table tennis game room, sauna, and bonus room above the attached garage. All the exterior finishes are low maintenance, vinyl, and composite materials to withstand the blowing sands from the Lake Michigan shoreline.
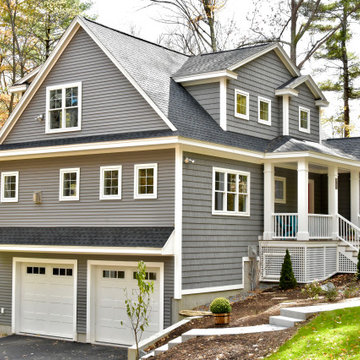
Country Cottage/Bungalow
Mittelgroßes, Zweistöckiges Uriges Einfamilienhaus mit Vinylfassade, grauer Fassadenfarbe, Satteldach, Schindeldach, grauem Dach und Schindeln in Boston
Mittelgroßes, Zweistöckiges Uriges Einfamilienhaus mit Vinylfassade, grauer Fassadenfarbe, Satteldach, Schindeldach, grauem Dach und Schindeln in Boston
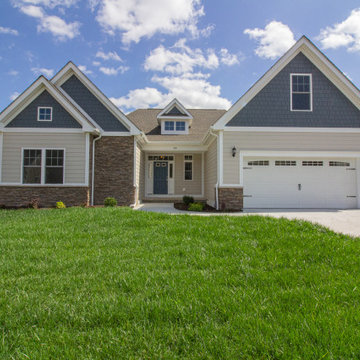
A stunning new home in the Windward Pointe subdivision in Fishersville. Not only is it in a great location, but this home offers one level living and so many luxury features! I
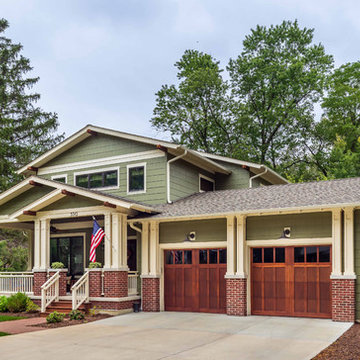
Front elevation, highlighting double-gable entry at the front porch with double-column detail at the porch and garage. Exposed rafter tails and cedar brackets are shown, along with gooseneck vintage-style fixtures at the garage doors.. Brick will be added to the face of the retaining wall, along with extensive landscaping, in the coming months..

Multiple rooflines, textured exterior finishes and lots of windows create this modern Craftsman home in the heart of Willow Glen. Wood, stone and glass harmonize beautifully, while the front patio encourages interactions with passers-by.
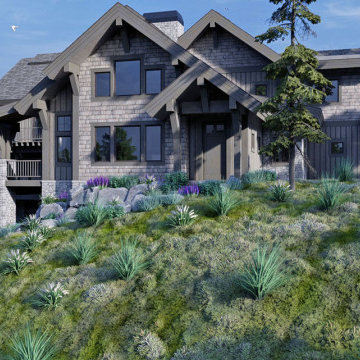
A mountain theme designed, ski-in / ski-out vacation home located in Tamarack Resort, Idaho with heavy timber framing and timber accents.
Großes, Dreistöckiges Rustikales Haus mit grauer Fassadenfarbe, Satteldach, Schindeldach, grauem Dach und Schindeln in Boise
Großes, Dreistöckiges Rustikales Haus mit grauer Fassadenfarbe, Satteldach, Schindeldach, grauem Dach und Schindeln in Boise
Häuser mit grauem Dach und Schindeln Ideen und Design
5