Häuser mit grauem Dach und Schindeln Ideen und Design
Suche verfeinern:
Budget
Sortieren nach:Heute beliebt
161 – 180 von 1.076 Fotos
1 von 3
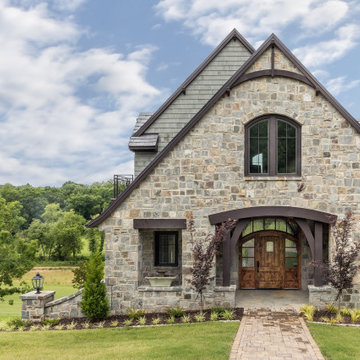
Großes, Dreistöckiges Klassisches Einfamilienhaus mit Steinfassade, grauer Fassadenfarbe, Satteldach, Ziegeldach, grauem Dach und Schindeln in Sonstige
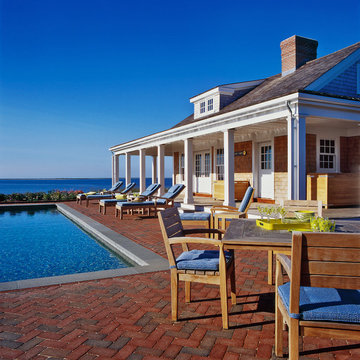
Guest House / Pool House overlooking the Ocean on Nantucket
Großes, Zweistöckiges Maritimes Haus mit bunter Fassadenfarbe, Mansardendach, Schindeldach, grauem Dach und Schindeln in Boston
Großes, Zweistöckiges Maritimes Haus mit bunter Fassadenfarbe, Mansardendach, Schindeldach, grauem Dach und Schindeln in Boston
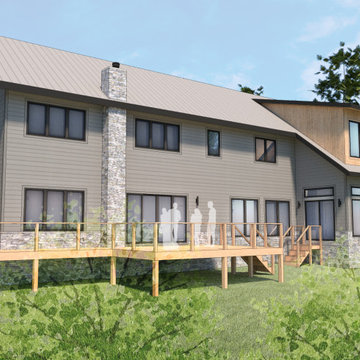
This is an existing cabin on Lake Owen in Northern Wisconsin that has went through an earlier addition in the 1960s. The cabin was in need of overall renovation and their was a desire to expand in order to fit the expanded family that treks to the north woods for summer and winter fun. Due to zoning restriction, the footprint could not be altered except for a 90 square foot addition to create a formal entry off the driveway.
Because of the restrictions on lateral expansion, the addition had to be vertical. The solution to create the different spaces required by the owners was to utilize a saltbox building form to simplify the roof lines and unify the garage with the rest of the home. The main living is located on the ground floor along with the Primary Bedroom suite. The rest of the bedrooms along with an office, gym and Japanese style spa-like bathroom are located on the second floor. Above the garage space is a quilting room, and the attic of the main home is a usable loft space with access from a spiral staircase.
A combination of lap siding and shingle siding is used on the exterior of the building as a nod to the vernacular style of the saltbox home. Cedar slats and accents are used throughout to bring in warmth, and a stone base helps protect the exterior from snow in the winter and ground the structure.
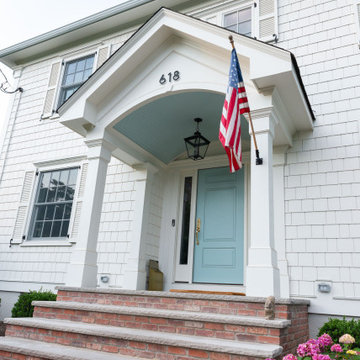
Besides an interior remodel and addition, the outside of this Westfield, NJ home also received a complete makeover with brand new Anderson windows, Hardie siding, a new portico, and updated landscaping throughout the property. This traditional colonial now has a more updated and refreshed look.
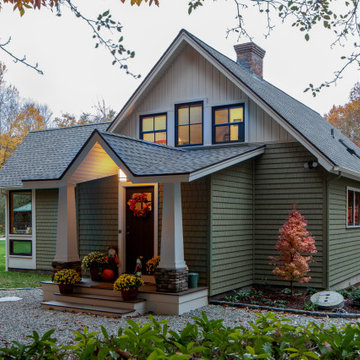
Zweistöckiges Uriges Einfamilienhaus mit Vinylfassade, Satteldach, Schindeldach, grauem Dach und Schindeln in Bridgeport
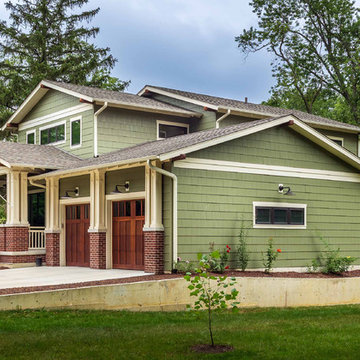
Front and side elevation, highlighting double-gable entry at the front porch with double-column detail at the porch and garage. Exposed rafter tails and cedar brackets are shown, along with gooseneck vintage-style fixtures at the garage doors.. Brick will be added to the face of the retaining wall, along with extensive landscaping, in the coming months. The SunRoom is visible at the right.
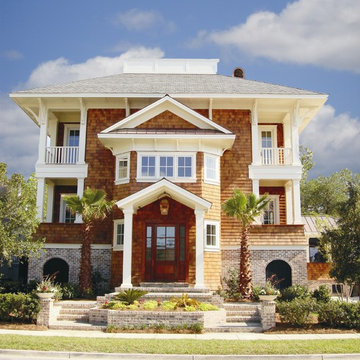
Tripp Smith
Großes, Dreistöckiges Maritimes Haus mit brauner Fassadenfarbe, Walmdach, Misch-Dachdeckung, grauem Dach und Schindeln in Charleston
Großes, Dreistöckiges Maritimes Haus mit brauner Fassadenfarbe, Walmdach, Misch-Dachdeckung, grauem Dach und Schindeln in Charleston
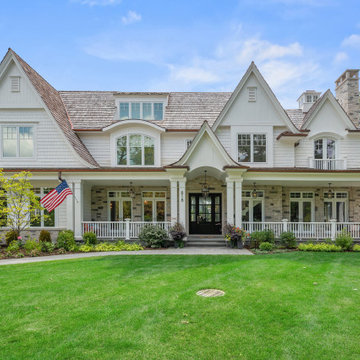
Geräumiges, Dreistöckiges Klassisches Einfamilienhaus mit Mix-Fassade, weißer Fassadenfarbe, Satteldach, Schindeldach, grauem Dach und Schindeln in Chicago
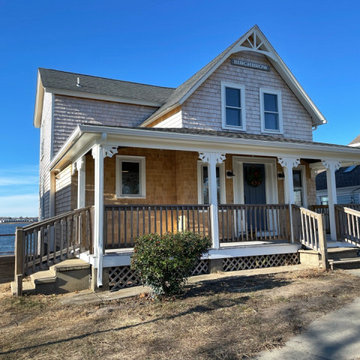
When the owner of this petite c. 1910 cottage in Riverside, RI first considered purchasing it, he fell for its charming front façade and the stunning rear water views. But it needed work. The weather-worn, water-facing back of the house was in dire need of attention. The first-floor kitchen/living/dining areas were cramped. There was no first-floor bathroom, and the second-floor bathroom was a fright. Most surprisingly, there was no rear-facing deck off the kitchen or living areas to allow for outdoor living along the Providence River.
In collaboration with the homeowner, KHS proposed a number of renovations and additions. The first priority was a new cantilevered rear deck off an expanded kitchen/dining area and reconstructed sunroom, which was brought up to the main floor level. The cantilever of the deck prevents the need for awkwardly tall supporting posts that could potentially be undermined by a future storm event or rising sea level.
To gain more first-floor living space, KHS also proposed capturing the corner of the wrapping front porch as interior kitchen space in order to create a more generous open kitchen/dining/living area, while having minimal impact on how the cottage appears from the curb. Underutilized space in the existing mudroom was also reconfigured to contain a modest full bath and laundry closet. Upstairs, a new full bath was created in an addition between existing bedrooms. It can be accessed from both the master bedroom and the stair hall. Additional closets were added, too.
New windows and doors, new heart pine flooring stained to resemble the patina of old pine flooring that remained upstairs, new tile and countertops, new cabinetry, new plumbing and lighting fixtures, as well as a new color palette complete the updated look. Upgraded insulation in areas exposed during the construction and augmented HVAC systems also greatly improved indoor comfort. Today, the cottage continues to charm while also accommodating modern amenities and features.
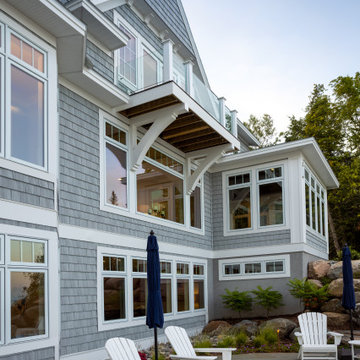
Our clients were relocating from the upper peninsula to the lower peninsula and wanted to design a retirement home on their Lake Michigan property. The topography of their lot allowed for a walk out basement which is practically unheard of with how close they are to the water. Their view is fantastic, and the goal was of course to take advantage of the view from all three levels. The positioning of the windows on the main and upper levels is such that you feel as if you are on a boat, water as far as the eye can see. They were striving for a Hamptons / Coastal, casual, architectural style. The finished product is just over 6,200 square feet and includes 2 master suites, 2 guest bedrooms, 5 bathrooms, sunroom, home bar, home gym, dedicated seasonal gear / equipment storage, table tennis game room, sauna, and bonus room above the attached garage. All the exterior finishes are low maintenance, vinyl, and composite materials to withstand the blowing sands from the Lake Michigan shoreline.
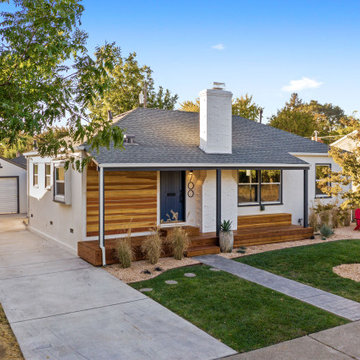
Mittelgroßes, Einstöckiges Uriges Einfamilienhaus mit Mix-Fassade, weißer Fassadenfarbe, Satteldach, Schindeldach, grauem Dach und Schindeln in Sacramento
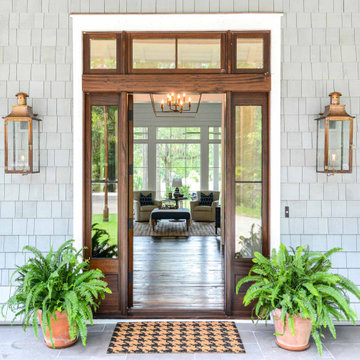
The front entry of this home provides a clean line of sight down the front hallway and through the living room all the way to the rear of the house.
Zweistöckiges Einfamilienhaus mit Mix-Fassade, grauer Fassadenfarbe, Blechdach, grauem Dach und Schindeln
Zweistöckiges Einfamilienhaus mit Mix-Fassade, grauer Fassadenfarbe, Blechdach, grauem Dach und Schindeln
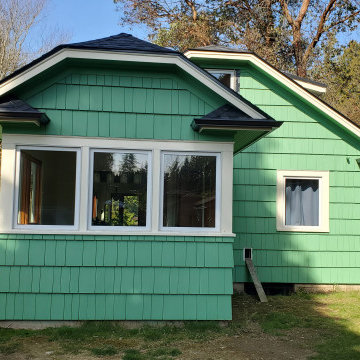
Cat door!
Kleines, Zweistöckiges Uriges Haus mit grüner Fassadenfarbe, Halbwalmdach, Schindeldach, grauem Dach und Schindeln in Seattle
Kleines, Zweistöckiges Uriges Haus mit grüner Fassadenfarbe, Halbwalmdach, Schindeldach, grauem Dach und Schindeln in Seattle
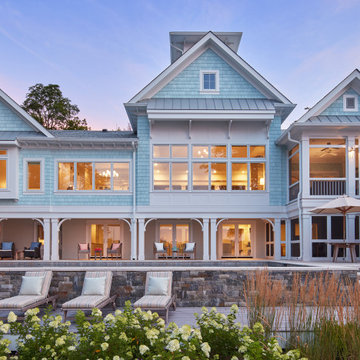
Coastal style home
Maritimes Einfamilienhaus mit blauer Fassadenfarbe, Misch-Dachdeckung, grauem Dach und Schindeln in Baltimore
Maritimes Einfamilienhaus mit blauer Fassadenfarbe, Misch-Dachdeckung, grauem Dach und Schindeln in Baltimore
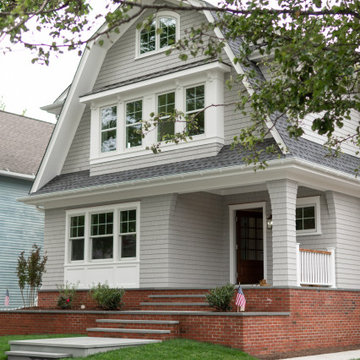
VISION AND NEEDS:
Our client came to us with a vision for their dream house for their growing family with three young children. This was their second attempt at getting the right design. The first time around, after working with an out-of-state online architect, they could not achieve the level of quality they wanted. McHugh delivered a home with higher quality design.
MCHUGH SOLUTION:
The Shingle/Dutch Colonial Design was our client's dream home style. Their priorities were to have a home office for both parents. Ample living space for kids and friends, along with outdoor space and a pool. Double sink bathroom for the kids and a master bedroom with bath for the parents. Despite being close a flood zone, clients could have a fully finished basement with 9ft ceilings and a full attic. Because of the higher water table, the first floor was considerably above grade. To soften the ascent of the front walkway, we designed planters around the stairs, leading up to the porch.
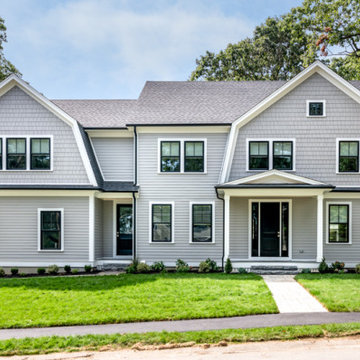
Built in 2020, this new construction gambrel home has a grey exterior with black windows.
Großes, Dreistöckiges Klassisches Einfamilienhaus mit Faserzement-Fassade, grauer Fassadenfarbe, Mansardendach, Schindeldach, grauem Dach und Schindeln in Boston
Großes, Dreistöckiges Klassisches Einfamilienhaus mit Faserzement-Fassade, grauer Fassadenfarbe, Mansardendach, Schindeldach, grauem Dach und Schindeln in Boston
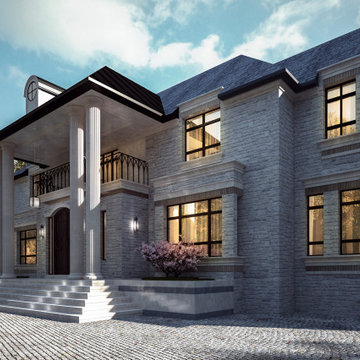
Exterior View of the House
Geräumiges, Dreistöckiges Klassisches Einfamilienhaus mit Steinfassade, grauer Fassadenfarbe, Satteldach, Schindeldach, grauem Dach und Schindeln in Toronto
Geräumiges, Dreistöckiges Klassisches Einfamilienhaus mit Steinfassade, grauer Fassadenfarbe, Satteldach, Schindeldach, grauem Dach und Schindeln in Toronto
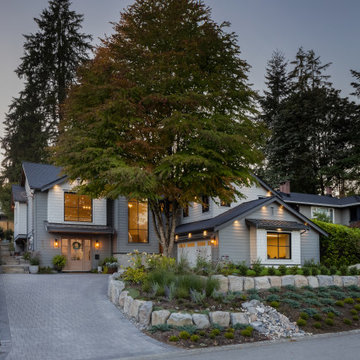
Mittelgroßes, Zweistöckiges Maritimes Haus mit grauer Fassadenfarbe, Satteldach, Schindeldach, grauem Dach und Schindeln in Vancouver
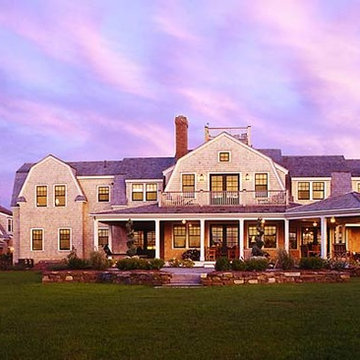
Nantucket Home with guest house.
Zweistöckiges, Großes Maritimes Haus mit bunter Fassadenfarbe, Mansardendach, Schindeldach, grauem Dach und Schindeln in Boston
Zweistöckiges, Großes Maritimes Haus mit bunter Fassadenfarbe, Mansardendach, Schindeldach, grauem Dach und Schindeln in Boston
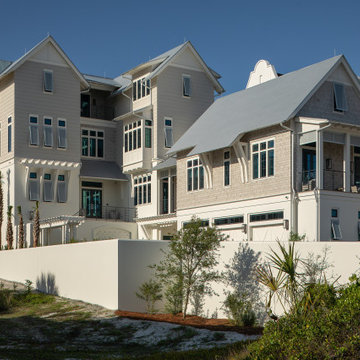
Vierstöckiges Maritimes Einfamilienhaus mit Mix-Fassade, grauer Fassadenfarbe, Satteldach, Blechdach, grauem Dach und Schindeln in Sonstige
Häuser mit grauem Dach und Schindeln Ideen und Design
9