Häuser mit grauem Dach und Schindeln Ideen und Design
Suche verfeinern:
Budget
Sortieren nach:Heute beliebt
101 – 120 von 1.076 Fotos
1 von 3
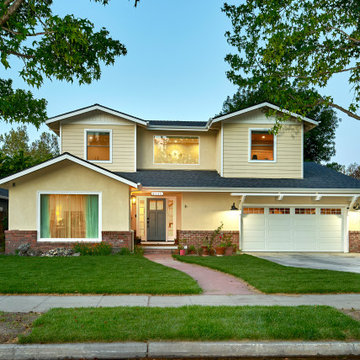
A young growing family was looking for more space to house their needs and decided to add square footage to their home. They loved their neighborhood and location and wanted to add to their single story home with sensitivity to their neighborhood context and yet maintain the traditional style their home had. After multiple design iterations we landed on a design the clients loved. It required an additional planning review process since the house exceeded the maximum allowable square footage. The end result is a beautiful home that accommodates their needs and fits perfectly on their street.

Zweistöckiges Maritimes Haus mit grauer Fassadenfarbe, Schindeldach, Schindeln und grauem Dach in Charleston
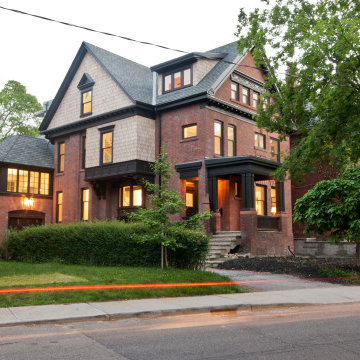
Dreistöckiges Einfamilienhaus mit Backsteinfassade, bunter Fassadenfarbe, Flachdach, grauem Dach und Schindeln in Toronto
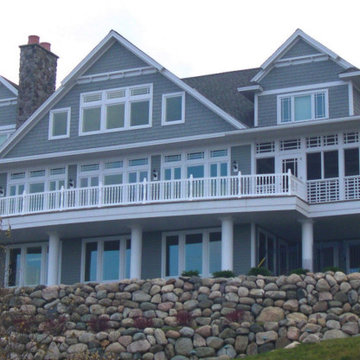
Großes, Zweistöckiges Maritimes Haus mit grauer Fassadenfarbe, Satteldach, Schindeldach, grauem Dach und Schindeln in Sonstige
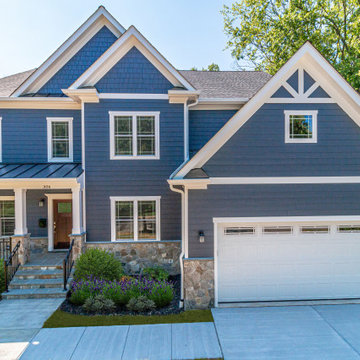
Dreistöckiges Rustikales Einfamilienhaus mit Faserzement-Fassade, blauer Fassadenfarbe, Satteldach, Schindeldach, grauem Dach und Schindeln in Washington, D.C.
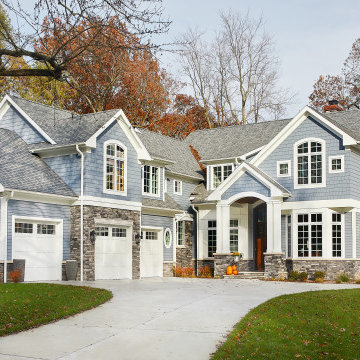
Craftsman style lake house with blue shake and stone accents
Photo by Ashley Avila Photography
Großes, Dreistöckiges Maritimes Einfamilienhaus mit blauer Fassadenfarbe, Satteldach, Schindeldach, Mix-Fassade, grauem Dach und Schindeln in Grand Rapids
Großes, Dreistöckiges Maritimes Einfamilienhaus mit blauer Fassadenfarbe, Satteldach, Schindeldach, Mix-Fassade, grauem Dach und Schindeln in Grand Rapids
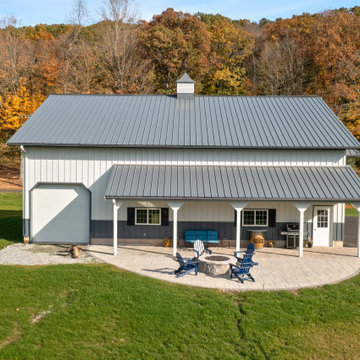
This coastal farmhouse design is destined to be an instant classic. This classic and cozy design has all of the right exterior details, including gray shingle siding, crisp white windows and trim, metal roofing stone accents and a custom cupola atop the three car garage. It also features a modern and up to date interior as well, with everything you'd expect in a true coastal farmhouse. With a beautiful nearly flat back yard, looking out to a golf course this property also includes abundant outdoor living spaces, a beautiful barn and an oversized koi pond for the owners to enjoy.
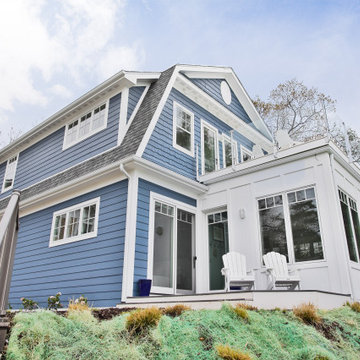
This classic beachside cottage is the perfect retreat to year long Lake Michigan fun!
Mittelgroßes, Zweistöckiges Maritimes Haus mit blauer Fassadenfarbe, Mansardendach, Schindeldach, grauem Dach und Schindeln in Sonstige
Mittelgroßes, Zweistöckiges Maritimes Haus mit blauer Fassadenfarbe, Mansardendach, Schindeldach, grauem Dach und Schindeln in Sonstige
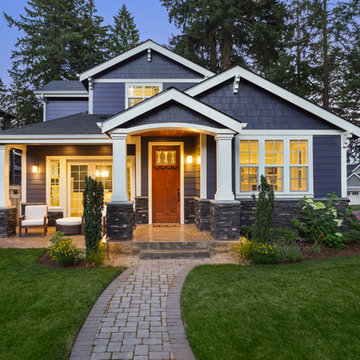
Großes, Zweistöckiges Modernes Einfamilienhaus mit Faserzement-Fassade, grauer Fassadenfarbe, Satteldach, Schindeldach, grauem Dach und Schindeln in San Francisco
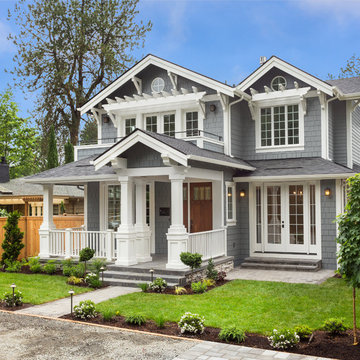
Großes, Zweistöckiges Modernes Einfamilienhaus mit Faserzement-Fassade, grauer Fassadenfarbe, Satteldach, Schindeldach, grauem Dach und Schindeln in San Francisco
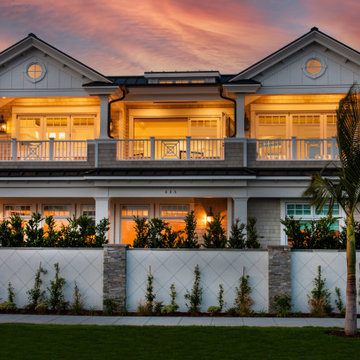
Großes, Zweistöckiges Maritimes Einfamilienhaus mit Mix-Fassade, beiger Fassadenfarbe, Walmdach, Blechdach, grauem Dach und Schindeln in San Diego

Exploring passive solar design and thermal temperature control, a small shack was built using wood pallets and
re-purposed materials obtained for free. The goal was to create a prototype to see what works and what doesn't, firsthand. The journey was rough and many valuable lessons were learned.
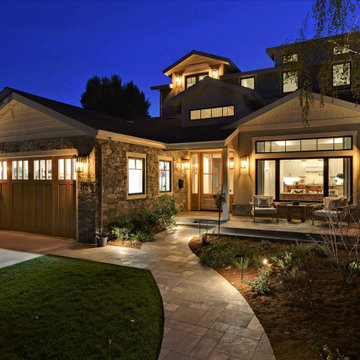
Multiple rooflines, textured exterior finishes and lots of windows create this modern Craftsman home in the heart of Willow Glen. Wood, stone and glass harmonize beautifully, while the front patio encourages interactions with passers-by.

Tripp Smith
Großes, Dreistöckiges Maritimes Haus mit Walmdach, Misch-Dachdeckung, brauner Fassadenfarbe, grauem Dach und Schindeln in Charleston
Großes, Dreistöckiges Maritimes Haus mit Walmdach, Misch-Dachdeckung, brauner Fassadenfarbe, grauem Dach und Schindeln in Charleston
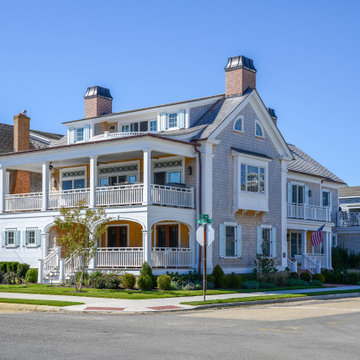
Traditional coastal beach home - side entrance. Featuring additional balcony, covered porch and entry. Stunning rooftop deck space. Brick chimneys, three fireplaces, and eye catching dimensional window feature.
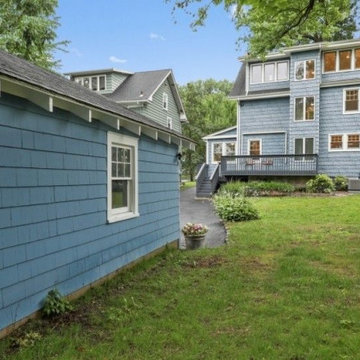
Dreistöckiges Klassisches Einfamilienhaus mit Vinylfassade, blauer Fassadenfarbe, Satteldach, Schindeldach, grauem Dach und Schindeln in New York
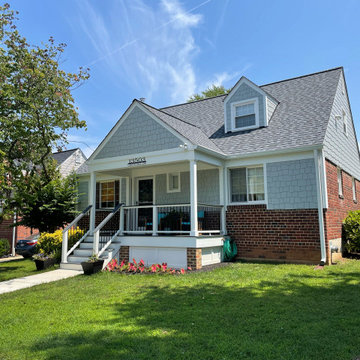
Here is another job that we recently completed. We gave this exterior a super fresh look and feel, while making sure that the design fit the existing home well. We removed and replaced all of the trims, wall sheathing, and siding using #jameshardie #staggerededgeshingles over new plywood and #tyvekhousewrap. And all new #miratec trims throughout. We designed this new freestanding #frontporch and tied it back into the existing homes roof. Capped it with #trexdecking and #trexcocktailrail. Then we Replaced the roofing. Poured a new lead walk. And poured this cool #stampedconcrete patio that they wanted to place their gazebo onto.
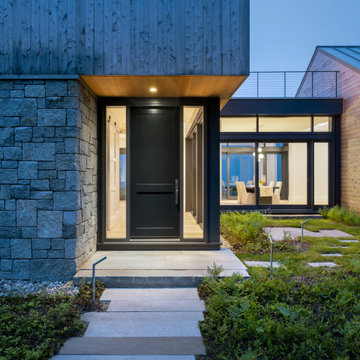
Mittelgroßes, Zweistöckiges Maritimes Haus mit Satteldach, Blechdach, grauem Dach und Schindeln in Portland Maine
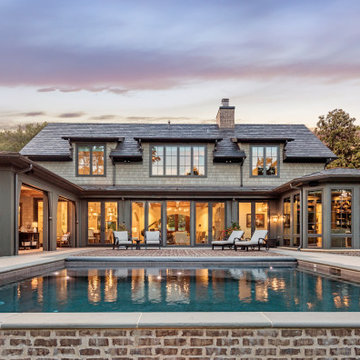
Großes, Zweistöckiges Klassisches Einfamilienhaus mit Mix-Fassade, beiger Fassadenfarbe, Satteldach, Misch-Dachdeckung, grauem Dach und Schindeln in Sonstige
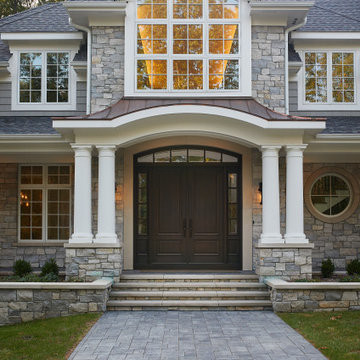
Large windows look out over the arched, covered porch accented with copper metal roof
Photo by Ashley Avila Photography
Großes, Dreistöckiges Klassisches Einfamilienhaus mit beiger Fassadenfarbe, Walmdach, Schindeldach, grauem Dach und Schindeln in Grand Rapids
Großes, Dreistöckiges Klassisches Einfamilienhaus mit beiger Fassadenfarbe, Walmdach, Schindeldach, grauem Dach und Schindeln in Grand Rapids
Häuser mit grauem Dach und Schindeln Ideen und Design
6