Häuser mit grauem Dach und Schindeln Ideen und Design
Suche verfeinern:
Budget
Sortieren nach:Heute beliebt
141 – 160 von 1.076 Fotos
1 von 3
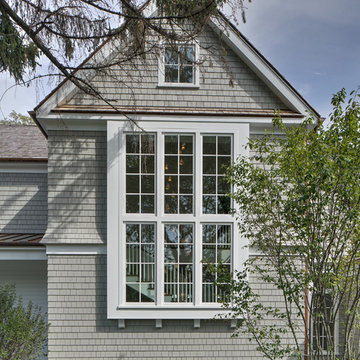
Eric Hausman
Zweistöckiges, Großes Klassisches Haus mit grauer Fassadenfarbe, Walmdach, Schindeldach, grauem Dach und Schindeln in Chicago
Zweistöckiges, Großes Klassisches Haus mit grauer Fassadenfarbe, Walmdach, Schindeldach, grauem Dach und Schindeln in Chicago
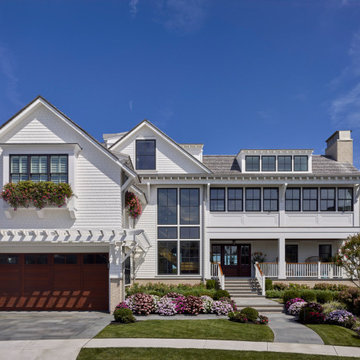
Zweistöckiges Klassisches Einfamilienhaus mit weißer Fassadenfarbe, Satteldach, Schindeldach, grauem Dach und Schindeln in Philadelphia
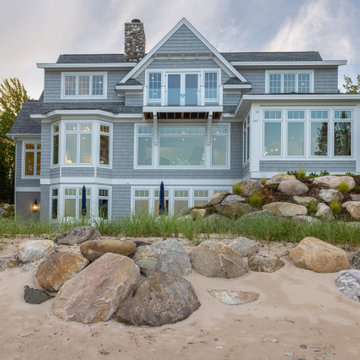
Our clients were relocating from the upper peninsula to the lower peninsula and wanted to design a retirement home on their Lake Michigan property. The topography of their lot allowed for a walk out basement which is practically unheard of with how close they are to the water. Their view is fantastic, and the goal was of course to take advantage of the view from all three levels. The positioning of the windows on the main and upper levels is such that you feel as if you are on a boat, water as far as the eye can see. They were striving for a Hamptons / Coastal, casual, architectural style. The finished product is just over 6,200 square feet and includes 2 master suites, 2 guest bedrooms, 5 bathrooms, sunroom, home bar, home gym, dedicated seasonal gear / equipment storage, table tennis game room, sauna, and bonus room above the attached garage. All the exterior finishes are low maintenance, vinyl, and composite materials to withstand the blowing sands from the Lake Michigan shoreline.
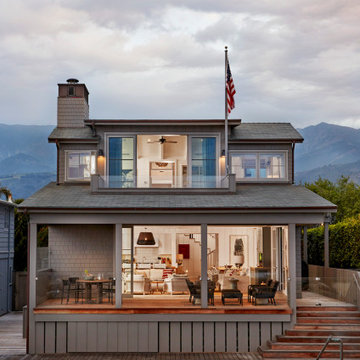
Noah Webb
Zweistöckiges Maritimes Einfamilienhaus mit grauer Fassadenfarbe, Satteldach, Schindeldach, grauem Dach und Schindeln in Santa Barbara
Zweistöckiges Maritimes Einfamilienhaus mit grauer Fassadenfarbe, Satteldach, Schindeldach, grauem Dach und Schindeln in Santa Barbara
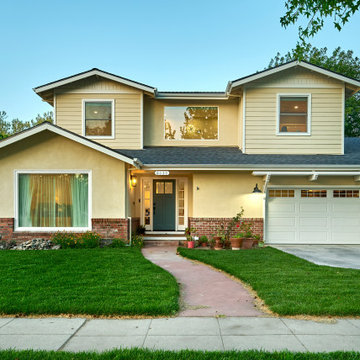
A young growing family was looking for more space to house their needs and decided to add square footage to their home. They loved their neighborhood and location and wanted to add to their single story home with sensitivity to their neighborhood context and yet maintain the traditional style their home had. After multiple design iterations we landed on a design the clients loved. It required an additional planning review process since the house exceeded the maximum allowable square footage. The end result is a beautiful home that accommodates their needs and fits perfectly on their street.
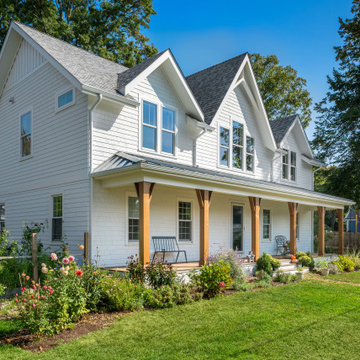
Red House transformed a single-story ranch into a two-story Gothic Revival home. Photography by Aaron Usher III. Instagram: @redhousedesignbuild
Großes, Zweistöckiges Klassisches Haus mit weißer Fassadenfarbe, Satteldach, Schindeldach, grauem Dach und Schindeln in Providence
Großes, Zweistöckiges Klassisches Haus mit weißer Fassadenfarbe, Satteldach, Schindeldach, grauem Dach und Schindeln in Providence
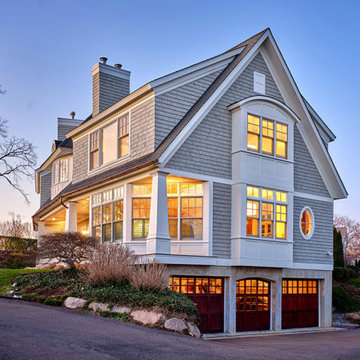
The lower level of the home features a two-car garage with access through paneled mahogany doors.
Großes, Dreistöckiges Klassisches Haus mit grauer Fassadenfarbe, Satteldach, Schindeldach, grauem Dach und Schindeln in New York
Großes, Dreistöckiges Klassisches Haus mit grauer Fassadenfarbe, Satteldach, Schindeldach, grauem Dach und Schindeln in New York
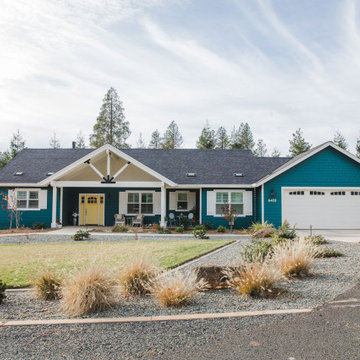
Einstöckiges Klassisches Haus mit blauer Fassadenfarbe, grauem Dach und Schindeln
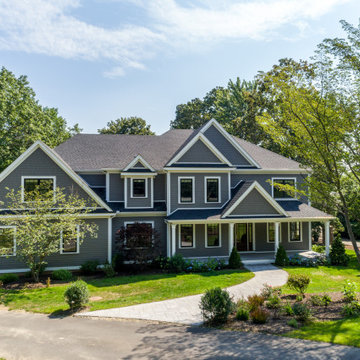
Built in 2017, this custom new construction home has a grey exterior with black windows.
Großes, Dreistöckiges Einfamilienhaus mit Faserzement-Fassade, grauer Fassadenfarbe, Schindeldach, grauem Dach und Schindeln in Boston
Großes, Dreistöckiges Einfamilienhaus mit Faserzement-Fassade, grauer Fassadenfarbe, Schindeldach, grauem Dach und Schindeln in Boston
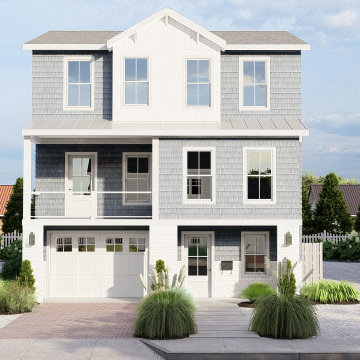
Mittelgroßes, Dreistöckiges Maritimes Haus mit grauer Fassadenfarbe, Satteldach, Blechdach, grauem Dach und Schindeln in Philadelphia
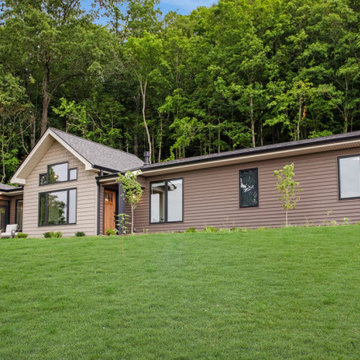
A modern, angular ranch with a beautiful country view...what a pairing!
This recently completed home originally designed by our own Don Stockell combines cozy square footage with clean modern finishes and smart storage.
Its position upon a hilltop overlooking a valley with horses takes advantage of breathtaking views and every sunset.??
This home plan is perfect for small families, retirees, and empty nesters who are ready for clean, minimal and maintenance free.
Big or small, we can build the energy-efficient dream home you've always wanted.
Find more here:
"Custom Home Design Gallery | Stockell Custom Homes" https://stockellhomes.com/custom-home-design-gallery/
?@jliautaudphoto
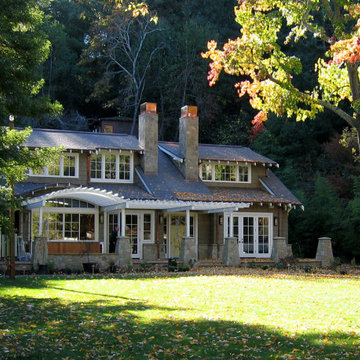
New residence on large property in Ross, CA. Home sited at the back of a large flat area up against the foot of a steep slope. Front of property developed with pool and lawn play area, hillside had 3 historic cabins to be retained as studio and guest areas. The owners wanted to improve access to he hillside areas so we added a hillivator inclined elevator. This project was designed while I was the Senior Design Associate at Polsky Architects in Larkspur, CA
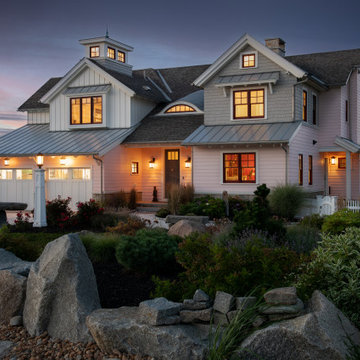
-Custom new home
-Exterior front facade
-Ocean retreat
-Shingle siding
-Metal roof
-Eyebrow dormer
-Craftsman style
-Weathervane
-Cupola
-Landscaping
-Outdoor lighting
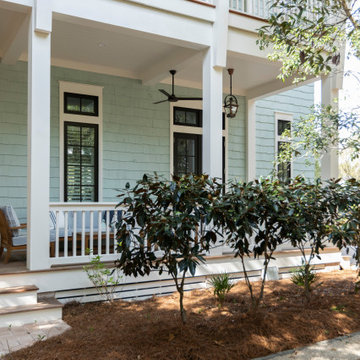
Mittelgroßes, Zweistöckiges Maritimes Haus mit blauer Fassadenfarbe, Satteldach, Blechdach, grauem Dach und Schindeln in Sonstige

Pacific Northwest Craftsman home
Großes, Zweistöckiges Uriges Haus mit brauner Fassadenfarbe, Satteldach, Schindeldach, grauem Dach und Schindeln in Seattle
Großes, Zweistöckiges Uriges Haus mit brauner Fassadenfarbe, Satteldach, Schindeldach, grauem Dach und Schindeln in Seattle
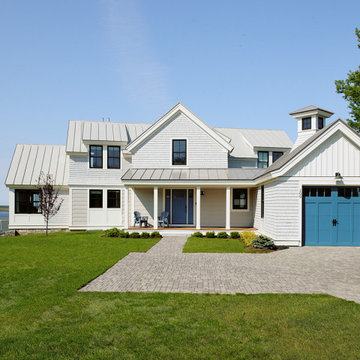
Barrier Views features four bedrooms, three and a half bathrooms, a 1-car garage off the first-floor mudroom, and a 2-car garage at the basement level. The first-floor primary suite allows the couple one-floor living, but there's lots of space upstairs for when their grown kids and family members visit. From the front entry, there is a view through the gathering space, which includes living, dining, and kitchen areas, plus a more formal dining area off to the side. The primary suite feels separate from this area because it has a small sitting room in between. Upstairs, three bedrooms connect to the central staircase.
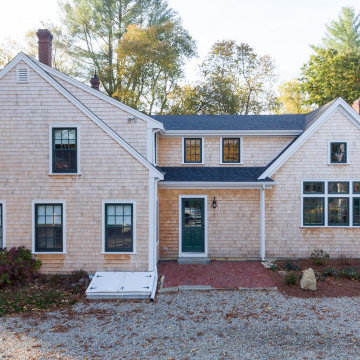
A rustic home in Duxbury, MA.
Mittelgroßes, Zweistöckiges Landhaus Einfamilienhaus mit Vinylfassade, beiger Fassadenfarbe, Satteldach, Schindeldach, grauem Dach und Schindeln in Boston
Mittelgroßes, Zweistöckiges Landhaus Einfamilienhaus mit Vinylfassade, beiger Fassadenfarbe, Satteldach, Schindeldach, grauem Dach und Schindeln in Boston
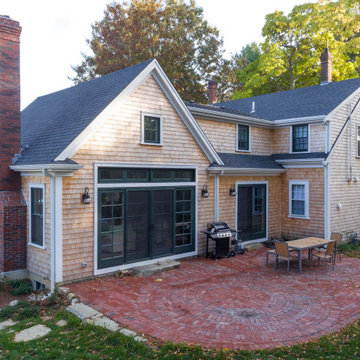
A rustic home in historic Duxbury, MA.
Großes, Zweistöckiges Country Haus mit beiger Fassadenfarbe, Satteldach, Schindeldach, grauem Dach und Schindeln in Boston
Großes, Zweistöckiges Country Haus mit beiger Fassadenfarbe, Satteldach, Schindeldach, grauem Dach und Schindeln in Boston
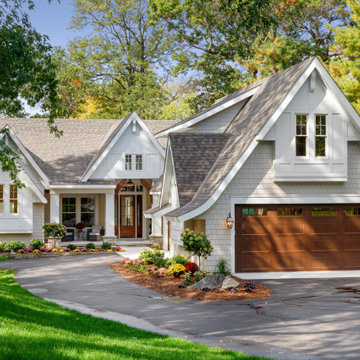
Custom-built luxury home with lake access.
Geräumiges, Zweistöckiges Klassisches Einfamilienhaus mit grauer Fassadenfarbe, Schindeldach, Satteldach, grauem Dach, Schindeln und Dachgaube in Minneapolis
Geräumiges, Zweistöckiges Klassisches Einfamilienhaus mit grauer Fassadenfarbe, Schindeldach, Satteldach, grauem Dach, Schindeln und Dachgaube in Minneapolis
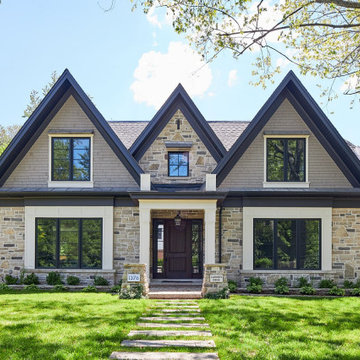
New Age Design
Mittelgroßes, Zweistöckiges Klassisches Einfamilienhaus mit Steinfassade, brauner Fassadenfarbe, Satteldach, Misch-Dachdeckung, grauem Dach und Schindeln in Toronto
Mittelgroßes, Zweistöckiges Klassisches Einfamilienhaus mit Steinfassade, brauner Fassadenfarbe, Satteldach, Misch-Dachdeckung, grauem Dach und Schindeln in Toronto
Häuser mit grauem Dach und Schindeln Ideen und Design
8