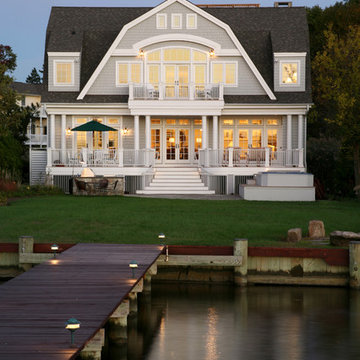Häuser mit grauer Fassadenfarbe und Mansardendach Ideen und Design
Suche verfeinern:
Budget
Sortieren nach:Heute beliebt
41 – 60 von 1.198 Fotos
1 von 3
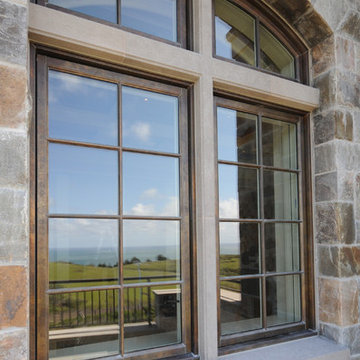
Tom Allen, AIA
Großes, Zweistöckiges Klassisches Haus mit Steinfassade, grauer Fassadenfarbe und Mansardendach in San Francisco
Großes, Zweistöckiges Klassisches Haus mit Steinfassade, grauer Fassadenfarbe und Mansardendach in San Francisco
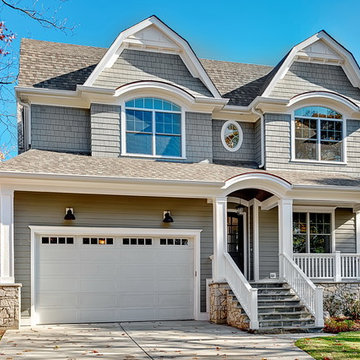
Mittelgroßes, Zweistöckiges Uriges Haus mit grauer Fassadenfarbe, Mansardendach und Schindeldach in Chicago
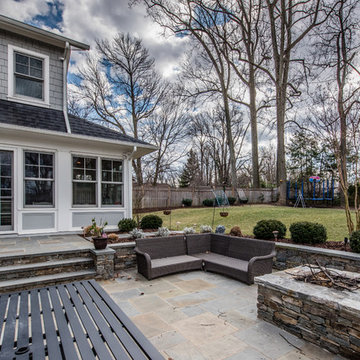
We were hired to build this house after the homeowner was having some trouble finding the right contractor. With a great team and a great relationship with the homeowner we built this gem in the Washington, DC area.
Finecraft Contractors, Inc.
Soleimani Photography
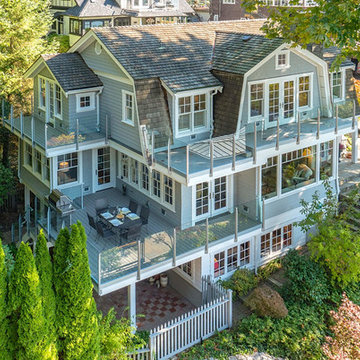
cedar shake siding with azek window and door moldings, shingled gambrel roof, paver patio integrated into a blue stone walk / patio area, fiberglass balconies with glass railings. composite deck with glass railings. www.gambrick.com
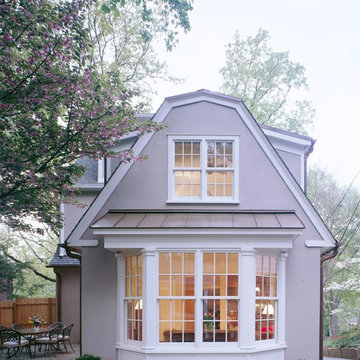
Mittelgroßes, Zweistöckiges Klassisches Einfamilienhaus mit Putzfassade, grauer Fassadenfarbe, Mansardendach und Schindeldach in Washington, D.C.
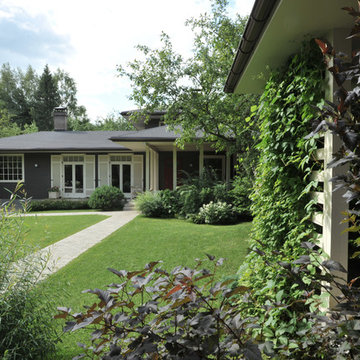
Kleines, Zweistöckiges Landhaus Haus mit grauer Fassadenfarbe, Mansardendach und Schindeldach in Moskau
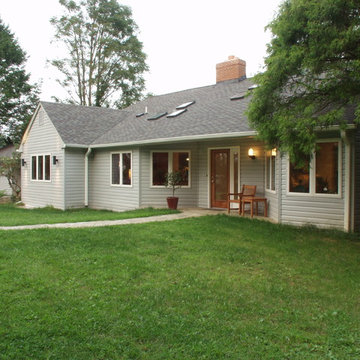
Skylights and plenty of windows allow natural light to fill this traditional ranch styled home in Maryland. The property includes stables and green acreage. The home was remodeled into an open floor plan with several modifications to allow wheelchair access.
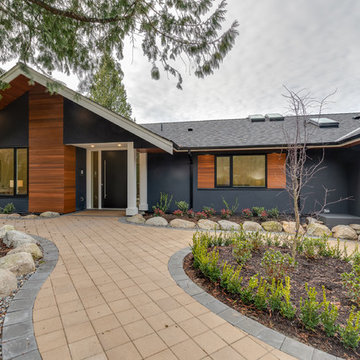
Down to the studs renovation that transformed this house into a like-new California style family home.
Zweistöckiges Modernes Einfamilienhaus mit Putzfassade, grauer Fassadenfarbe, Schindeldach und Mansardendach in Vancouver
Zweistöckiges Modernes Einfamilienhaus mit Putzfassade, grauer Fassadenfarbe, Schindeldach und Mansardendach in Vancouver
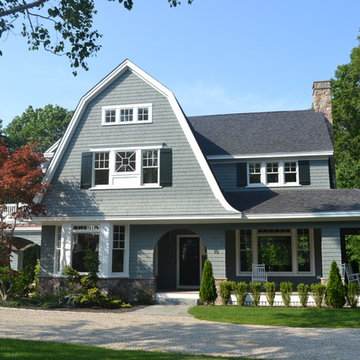
Zweistöckige Klassische Holzfassade Haus mit grauer Fassadenfarbe und Mansardendach in Portland Maine
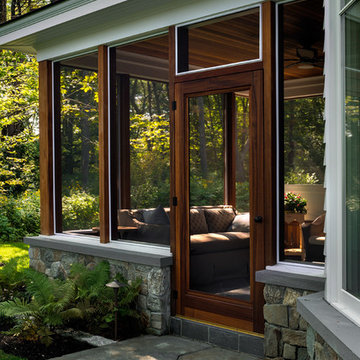
TMS Architects
Großes, Zweistöckiges Maritimes Haus mit grauer Fassadenfarbe, Mansardendach und Schindeldach in Boston
Großes, Zweistöckiges Maritimes Haus mit grauer Fassadenfarbe, Mansardendach und Schindeldach in Boston
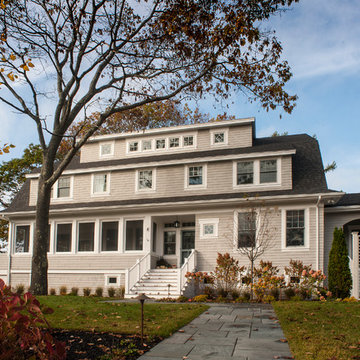
Jose Leiva
Großes, Dreistöckiges Maritimes Haus mit grauer Fassadenfarbe, Mansardendach und Schindeldach in Portland Maine
Großes, Dreistöckiges Maritimes Haus mit grauer Fassadenfarbe, Mansardendach und Schindeldach in Portland Maine
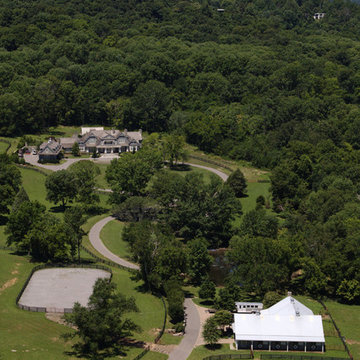
Aerial view of estate
Geräumiges, Zweistöckiges Landhausstil Haus mit Mix-Fassade, grauer Fassadenfarbe und Mansardendach in Nashville
Geräumiges, Zweistöckiges Landhausstil Haus mit Mix-Fassade, grauer Fassadenfarbe und Mansardendach in Nashville

VISION AND NEEDS:
Our client came to us with a vision for their dream house for their growing family with three young children. This was their second attempt at getting the right design. The first time around, after working with an out-of-state online architect, they could not achieve the level of quality they wanted. McHugh delivered a home with higher quality design.
MCHUGH SOLUTION:
The Shingle/Dutch Colonial Design was our client's dream home style. Their priorities were to have a home office for both parents. Ample living space for kids and friends, along with outdoor space and a pool. Double sink bathroom for the kids and a master bedroom with bath for the parents. Despite being close a flood zone, clients could have a fully finished basement with 9ft ceilings and a full attic. Because of the higher water table, the first floor was considerably above grade. To soften the ascent of the front walkway, we designed planters around the stairs, leading up to the porch.
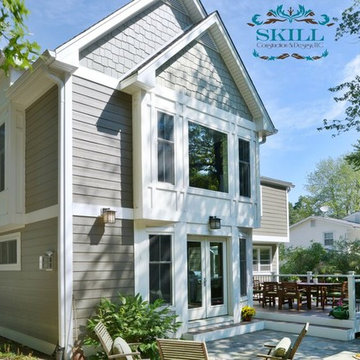
Vienna Addition Skill Construction & Design, LLC, Design/Build a two-story addition to include remodeling the kitchen and connecting to the adjoining rooms, creating a great room for this family of four. After removing the side office and back patio, it was replaced with a great room connected to the newly renovated kitchen with an eating area that doubles as a homework area for the children. There was plenty of space left over for a walk-in pantry, powder room, and office/craft room. The second story design was for an Adult’s Only oasis; this was designed for the parents to have a permitted Staycation. This space includes a Grand Master bedroom with three walk-in closets, and a sitting area, with plenty of room for a king size bed. This room was not been completed until we brought the outdoors in; this was created with the three big picture windows allowing the parents to look out at their Zen Patio. The Master Bathroom includes a double size jet tub, his & her walk-in shower, and his & her double vanity with plenty of storage and two hideaway hampers. The exterior was created to bring a modern craftsman style feel, these rich architectural details are displayed around the windows with simple geometric lines and symmetry throughout. Craftsman style is an extension of its natural surroundings. This addition is a reflection of indigenous wood and stone sturdy, defined structure with clean yet prominent lines and exterior details, while utilizing low-maintenance, high-performance materials. We love the artisan style of intricate details and the use of natural materials of this Vienna, VA addition. We especially loved working with the family to Design & Build a space that meets their family’s needs as they grow.
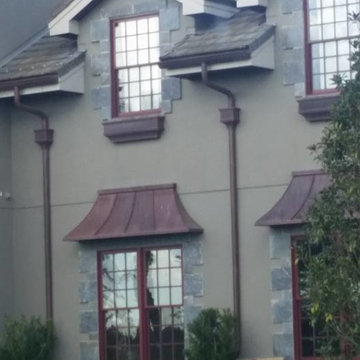
Großes, Zweistöckiges Klassisches Einfamilienhaus mit Mix-Fassade, grauer Fassadenfarbe, Mansardendach und Schindeldach
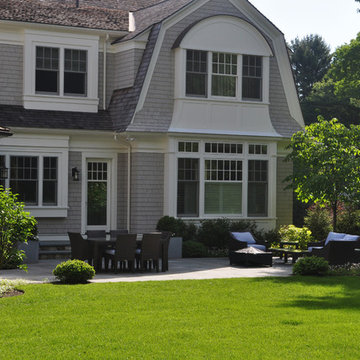
The bluestone terrace is accented with flowering fringe trees, boxwood, lilacs and perennials.
Großes, Zweistöckiges Klassisches Haus mit grauer Fassadenfarbe und Mansardendach in Boston
Großes, Zweistöckiges Klassisches Haus mit grauer Fassadenfarbe und Mansardendach in Boston
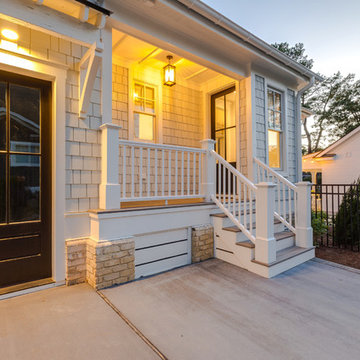
Geräumiges, Zweistöckiges Maritimes Einfamilienhaus mit Betonfassade, grauer Fassadenfarbe, Mansardendach und Misch-Dachdeckung in Sonstige
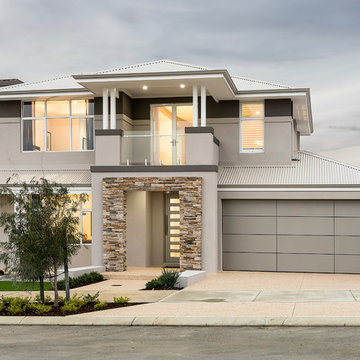
D-Max Photography
Großes, Zweistöckiges Modernes Haus mit Steinfassade, grauer Fassadenfarbe und Mansardendach in Perth
Großes, Zweistöckiges Modernes Haus mit Steinfassade, grauer Fassadenfarbe und Mansardendach in Perth
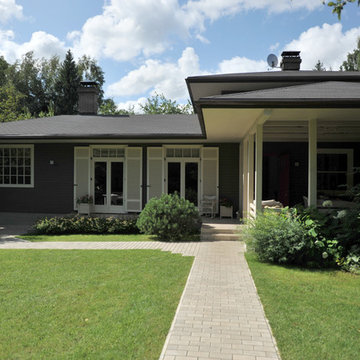
Kleines, Zweistöckiges Modernes Haus mit grauer Fassadenfarbe, Mansardendach und Schindeldach in Moskau
Häuser mit grauer Fassadenfarbe und Mansardendach Ideen und Design
3
