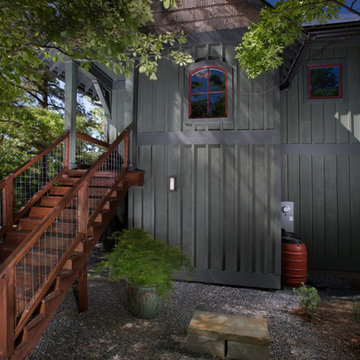Häuser mit grüner Fassadenfarbe und Lilaner Fassadenfarbe Ideen und Design
Suche verfeinern:
Budget
Sortieren nach:Heute beliebt
41 – 60 von 14.405 Fotos
1 von 3
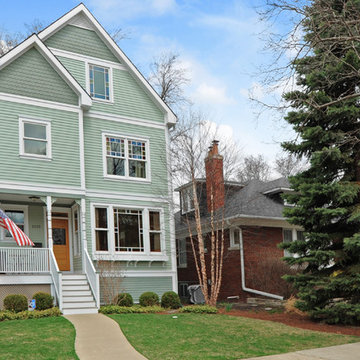
The front elevation of a newly built '1880's' home. The windows are simulated divided lites that have colored film used as window tinting to give it the look of traditional windows from that time period.
Kipnis Architecture + Planning
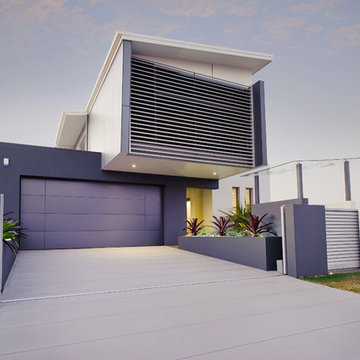
Iron and Clay photography
Zweistöckiges Modernes Haus mit Lilaner Fassadenfarbe in Sydney
Zweistöckiges Modernes Haus mit Lilaner Fassadenfarbe in Sydney
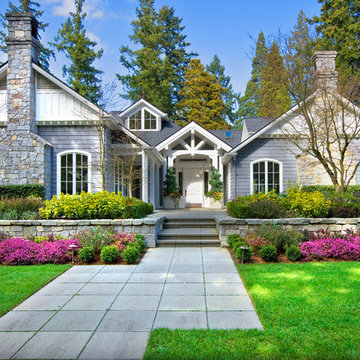
Klassisches Haus mit Steinfassade, Satteldach und Lilaner Fassadenfarbe in Seattle
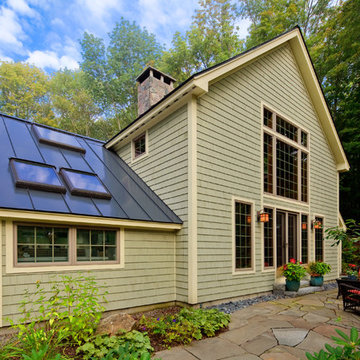
Yankee Barn Homes - The great room wall of windows includes a set of French doors which open onto the patio of this post and beam home.
Große, Zweistöckige Klassische Holzfassade Haus mit grüner Fassadenfarbe und Satteldach in Manchester
Große, Zweistöckige Klassische Holzfassade Haus mit grüner Fassadenfarbe und Satteldach in Manchester
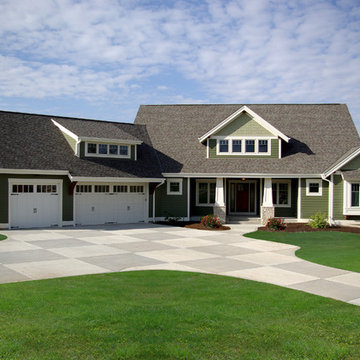
Front exterior view of a modern craftsman design
Mittelgroße, Zweistöckige Klassische Holzfassade Haus mit grüner Fassadenfarbe und Satteldach in Milwaukee
Mittelgroße, Zweistöckige Klassische Holzfassade Haus mit grüner Fassadenfarbe und Satteldach in Milwaukee

This vacation home is located within a narrow lot which extends from the street to the lake shore. Taking advantage of the lot's depth, the design consists of a main house and an accesory building to answer the programmatic needs of a family of four. The modest, yet open and connected living spaces are oriented towards the water.
Since the main house sits towards the water, a street entry sequence is created via a covered porch and pergola. A private yard is created between the buildings, sheltered from both the street and lake. A covered lakeside porch provides shaded waterfront views.
David Reeve Architectural Photography.
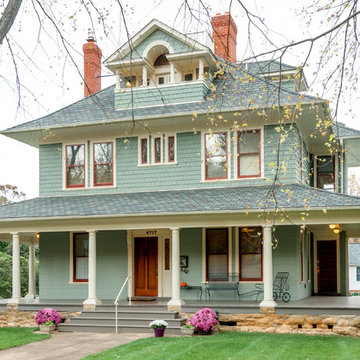
Chris Zimmer
Dreistöckiges Klassisches Haus mit grüner Fassadenfarbe in Washington, D.C.
Dreistöckiges Klassisches Haus mit grüner Fassadenfarbe in Washington, D.C.

Nestled in the mountains at Lake Nantahala in western North Carolina, this secluded mountain retreat was designed for a couple and their two grown children.
The house is dramatically perched on an extreme grade drop-off with breathtaking mountain and lake views to the south. To maximize these views, the primary living quarters is located on the second floor; entry and guest suites are tucked on the ground floor. A grand entry stair welcomes you with an indigenous clad stone wall in homage to the natural rock face.
The hallmark of the design is the Great Room showcasing high cathedral ceilings and exposed reclaimed wood trusses. Grand views to the south are maximized through the use of oversized picture windows. Views to the north feature an outdoor terrace with fire pit, which gently embraced the rock face of the mountainside.
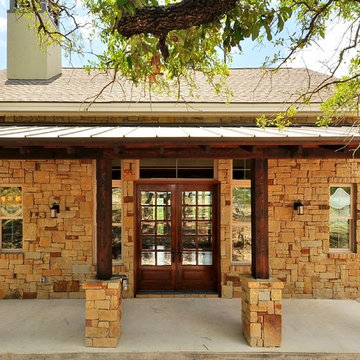
Almost finished! Here is a sneak peek.
Photos by Andrew Thomsen
Großes, Einstöckiges Mediterranes Einfamilienhaus mit Mix-Fassade, grüner Fassadenfarbe, Satteldach und Misch-Dachdeckung in Austin
Großes, Einstöckiges Mediterranes Einfamilienhaus mit Mix-Fassade, grüner Fassadenfarbe, Satteldach und Misch-Dachdeckung in Austin

Zweistöckige Urige Holzfassade Haus mit grüner Fassadenfarbe in Minneapolis
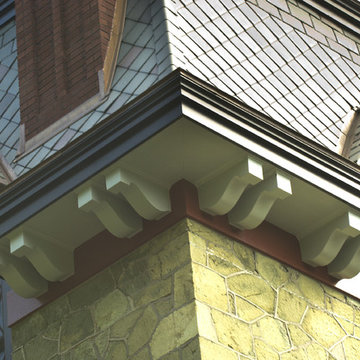
Photo by John Welsh.
Geräumiges, Dreistöckiges Klassisches Einfamilienhaus mit Steinfassade, grüner Fassadenfarbe und Ziegeldach in Philadelphia
Geräumiges, Dreistöckiges Klassisches Einfamilienhaus mit Steinfassade, grüner Fassadenfarbe und Ziegeldach in Philadelphia
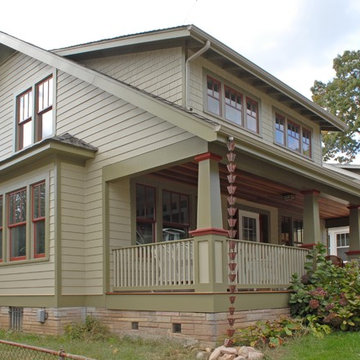
This Sears craftsman in the Del Ray part of Alexandria, VA was restored with a complete exterior renovation.
Kleine, Zweistöckige Urige Holzfassade Haus mit grüner Fassadenfarbe und Satteldach in Washington, D.C.
Kleine, Zweistöckige Urige Holzfassade Haus mit grüner Fassadenfarbe und Satteldach in Washington, D.C.

With this home remodel, we removed the roof and added a full story with dormers above the existing two story home we had previously remodeled (kitchen, backyard extension, basement rework and all new windows.) All previously remodeled surfaces (and existing trees!) were carefully preserved despite the extensive work; original historic cedar shingling was extended, keeping the original craftsman feel of the home. Neighbors frequently swing by to thank the homeowners for so graciously expanding their home without altering its character.
Photo: Miranda Estes
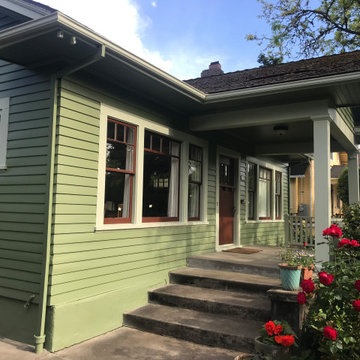
Beautifully repainted home in North East Portland Oregon neighborhood.
Großes, Zweistöckiges Rustikales Haus mit grüner Fassadenfarbe und Schindeldach in Portland
Großes, Zweistöckiges Rustikales Haus mit grüner Fassadenfarbe und Schindeldach in Portland

Einstöckiges, Mittelgroßes Uriges Haus mit grüner Fassadenfarbe und Satteldach in San Diego

Front elevation, highlighting double-gable entry at the front porch with double-column detail at the porch and garage. Exposed rafter tails and cedar brackets are shown, along with gooseneck vintage-style fixtures at the garage doors..
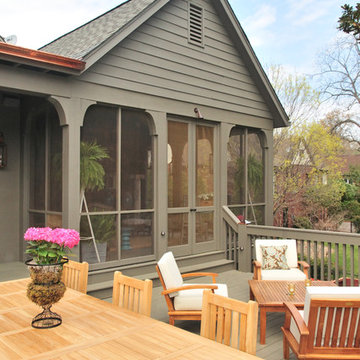
Landscape Design & Parterre Garden by Norman Johnson
Großes, Dreistöckiges Klassisches Haus mit grüner Fassadenfarbe in Birmingham
Großes, Dreistöckiges Klassisches Haus mit grüner Fassadenfarbe in Birmingham
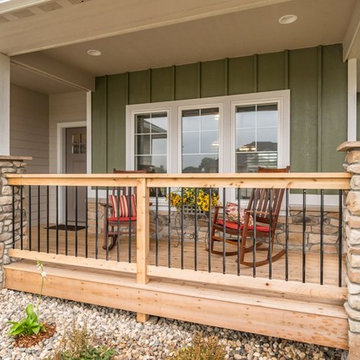
Photo Credit: Tim Hanson Photography
Mittelgroßes, Einstöckiges Klassisches Einfamilienhaus mit Mix-Fassade, grüner Fassadenfarbe, Satteldach und Schindeldach in Sonstige
Mittelgroßes, Einstöckiges Klassisches Einfamilienhaus mit Mix-Fassade, grüner Fassadenfarbe, Satteldach und Schindeldach in Sonstige
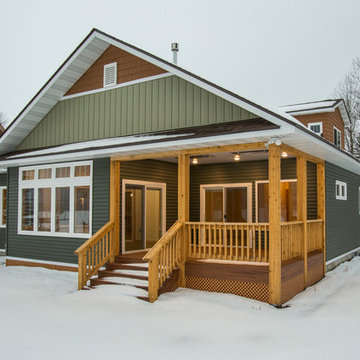
Zweistöckiges Klassisches Einfamilienhaus mit grüner Fassadenfarbe, Satteldach und Schindeldach in Sonstige
Häuser mit grüner Fassadenfarbe und Lilaner Fassadenfarbe Ideen und Design
3
