Häuser mit grüner Fassadenfarbe und Lilaner Fassadenfarbe Ideen und Design
Suche verfeinern:
Budget
Sortieren nach:Heute beliebt
61 – 80 von 14.405 Fotos
1 von 3
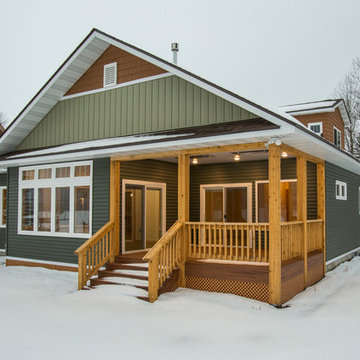
Zweistöckiges Klassisches Einfamilienhaus mit grüner Fassadenfarbe, Satteldach und Schindeldach in Sonstige
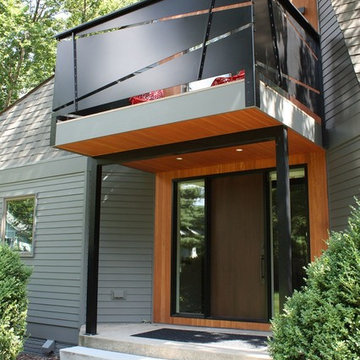
Complete renovation of Mid-Century Modern Home in Iowa City, Iowa.
Geräumiges, Zweistöckiges Mid-Century Einfamilienhaus mit Faserzement-Fassade, grüner Fassadenfarbe und Schindeldach in Cedar Rapids
Geräumiges, Zweistöckiges Mid-Century Einfamilienhaus mit Faserzement-Fassade, grüner Fassadenfarbe und Schindeldach in Cedar Rapids

Spruce & Pine Developer
Großes, Einstöckiges Mid-Century Haus mit grüner Fassadenfarbe, Walmdach und Schindeldach in San Francisco
Großes, Einstöckiges Mid-Century Haus mit grüner Fassadenfarbe, Walmdach und Schindeldach in San Francisco
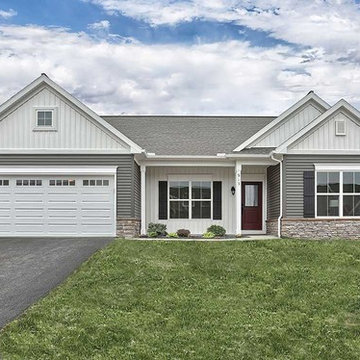
This 1-story home with inviting front porch includes a 2-car garage, 3 bedrooms and 2 full bathrooms. Hardwood flooring in the Foyer extends to the Family Room, Breakfast Area, Kitchen, and Laundry room. The Dining Room in the front of the home is adorned with elegant tray ceiling and craftsman style wainscoting and chair rail. The Family Room is accented by triple windows for plenty of sunlight and a cozy gas fireplace with stone surround. The Breakfast Area provides sliding glass door access to the deck. The Kitchen is well-appointed with HanStone quartz countertops with tile backsplash, an island with raised breakfast bar for eat-in seating, attractive cabinetry with crown molding, and stainless steel appliances. The Owner’s Suite, quietly situated to the back of the home, includes a large closet and a private bathroom with double bowl vanity and 5’ shower.

Zweistöckiges, Großes Klassisches Einfamilienhaus mit Mix-Fassade, grüner Fassadenfarbe, Satteldach und Schindeldach in Chicago
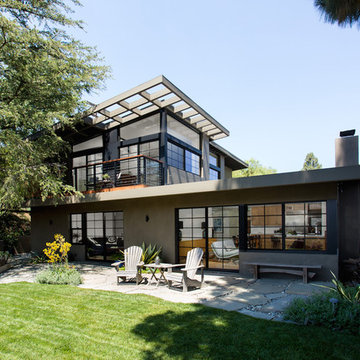
Rear yard from lawn corner. Windows were inspired by Japanese shoji screens and industrial loft window systems. Horizontal alignments of all window muntin bars were fully coordinated throughout. Photo by Clark Dugger
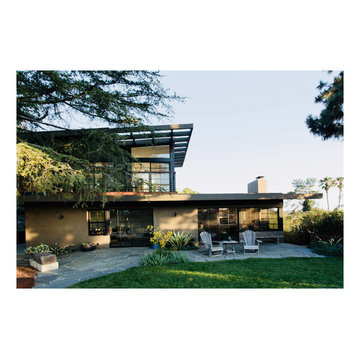
Rear yard elevation from lawn. Windows were inspired by Japanese shoji screens and industrial loft window systems. Photo by Clark Dugger
Großes, Zweistöckiges Retro Einfamilienhaus mit Putzfassade, grüner Fassadenfarbe, Pultdach und Blechdach in Los Angeles
Großes, Zweistöckiges Retro Einfamilienhaus mit Putzfassade, grüner Fassadenfarbe, Pultdach und Blechdach in Los Angeles

Einstöckiges, Kleines Maritimes Einfamilienhaus mit Faserzement-Fassade, Satteldach, Blechdach und grüner Fassadenfarbe in Houston
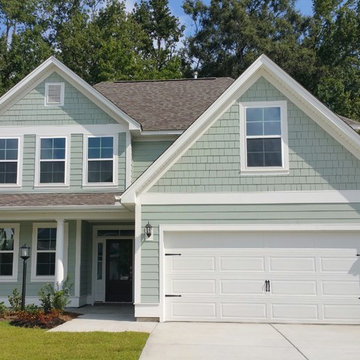
Mittelgroßes, Zweistöckiges Klassisches Haus mit grüner Fassadenfarbe, Satteldach und Schindeldach in Charleston
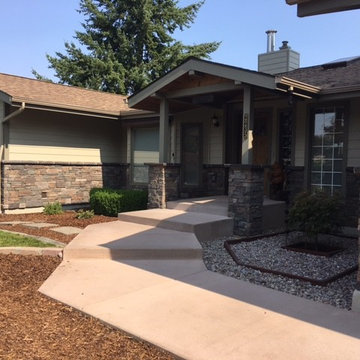
A sweet updated daylight rancher with beautiful custom Selkirk Stone installation
North Idaho Masonry & Hardscape Center, Inc
Mittelgroßes, Zweistöckiges Uriges Einfamilienhaus mit Steinfassade, grüner Fassadenfarbe, Walmdach und Schindeldach in Seattle
Mittelgroßes, Zweistöckiges Uriges Einfamilienhaus mit Steinfassade, grüner Fassadenfarbe, Walmdach und Schindeldach in Seattle
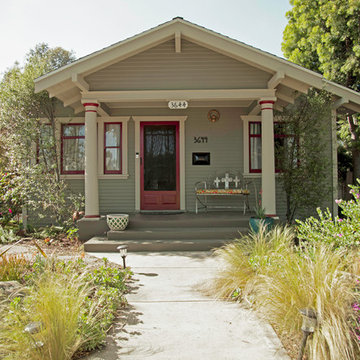
Front yard view of craftsman bungalow in historic California neighborhood featuring sage siding and red accents.
Kleines, Einstöckiges Uriges Haus mit grüner Fassadenfarbe
Kleines, Einstöckiges Uriges Haus mit grüner Fassadenfarbe
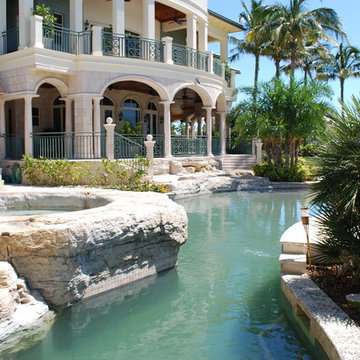
Geräumiges, Zweistöckiges Haus mit Steinfassade, grüner Fassadenfarbe und Satteldach in Miami
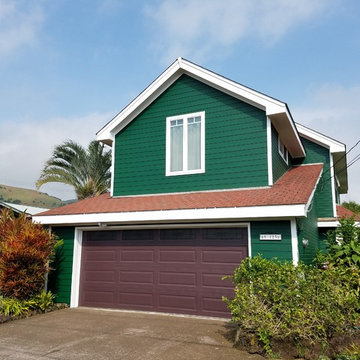
Mittelgroßes, Zweistöckiges Uriges Haus mit grüner Fassadenfarbe, Satteldach und Ziegeldach in Hawaii
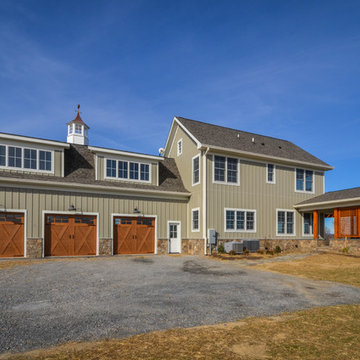
The three-car garage is topped by a copper pergola and shed dormers. Lattice on the lanai will soon be covered with wisteria. James Hardie vertical siding adds to the farmhouse feel of this new home.
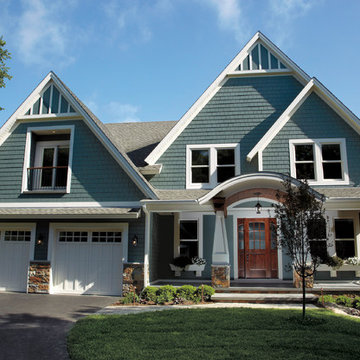
Mittelgroßes, Zweistöckiges Klassisches Haus mit grüner Fassadenfarbe, Schindeldach und Satteldach in Minneapolis
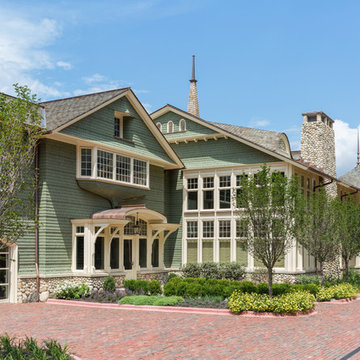
Lowell Custom Homes, Lake Geneva, WI. Lake house in Fontana, Wi. Classic shingle style architecture featuring fine exterior detailing and finished in Benjamin Moore’s Great Barrington Green HC122 with French Vanilla trim. The roof is Cedar Shake with Copper Gutters and Downspouts.
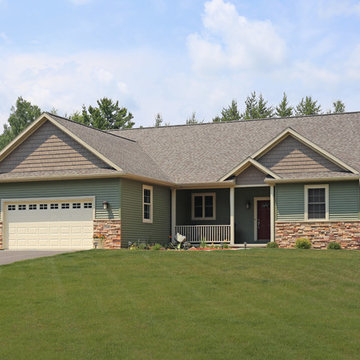
Mittelgroßes, Einstöckiges Klassisches Einfamilienhaus mit Mix-Fassade, grüner Fassadenfarbe, Halbwalmdach und Schindeldach in Grand Rapids
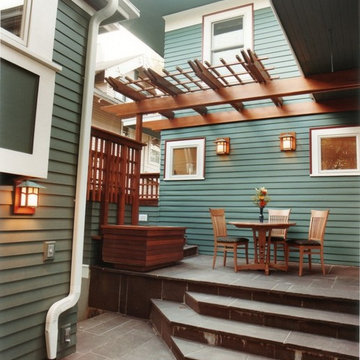
This whole home craftsman renovation had such a fantastic outdoor extension from their kitchen! This cozy outdoor space creates so much warmth and design esthetic to an already stunning home.
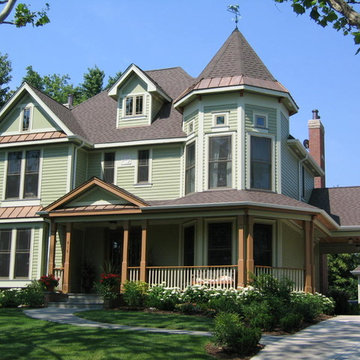
Robin Ridge - The car portico offers a protected utility entrance to the kitchen.
Großes, Dreistöckiges Klassisches Einfamilienhaus mit Vinylfassade, grüner Fassadenfarbe, Satteldach und Schindeldach in Chicago
Großes, Dreistöckiges Klassisches Einfamilienhaus mit Vinylfassade, grüner Fassadenfarbe, Satteldach und Schindeldach in Chicago
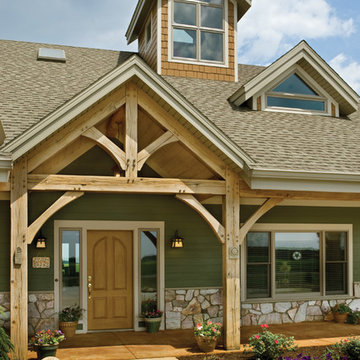
Caramel-stained tiles lead up to a recessed entryway of this timber frame farm house, creating the perfect space for a porch.
Photo Credit: Roger Wade Studios
Häuser mit grüner Fassadenfarbe und Lilaner Fassadenfarbe Ideen und Design
4