Häuser mit Metallfassade und Flachdach Ideen und Design
Suche verfeinern:
Budget
Sortieren nach:Heute beliebt
41 – 60 von 2.557 Fotos
1 von 3
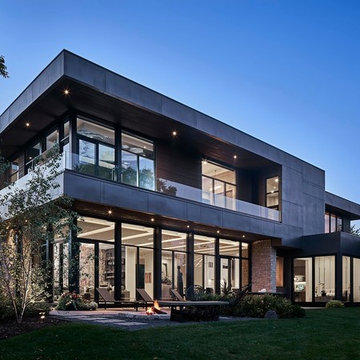
Großes, Zweistöckiges Modernes Einfamilienhaus mit Metallfassade, grauer Fassadenfarbe und Flachdach in Chicago
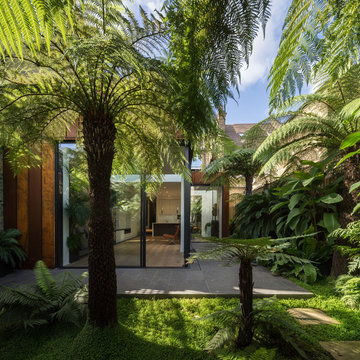
Simon Kennedy
Mittelgroßes, Dreistöckiges Modernes Haus mit Metallfassade und Flachdach in London
Mittelgroßes, Dreistöckiges Modernes Haus mit Metallfassade und Flachdach in London

Guest House
Kleines, Zweistöckiges Country Einfamilienhaus mit Metallfassade, Flachdach, Blechdach, schwarzem Dach und Wandpaneelen in Atlanta
Kleines, Zweistöckiges Country Einfamilienhaus mit Metallfassade, Flachdach, Blechdach, schwarzem Dach und Wandpaneelen in Atlanta

View of north exterior elevation from top of Pier Cove Valley - Bridge House - Fenneville, Michigan - Lake Michigan, Saugutuck, Michigan, Douglas Michigan - HAUS | Architecture For Modern Lifestyles
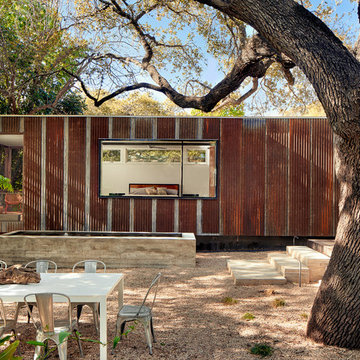
Casey Dunn
Einstöckiges Rustikales Einfamilienhaus mit Metallfassade, brauner Fassadenfarbe und Flachdach in Austin
Einstöckiges Rustikales Einfamilienhaus mit Metallfassade, brauner Fassadenfarbe und Flachdach in Austin
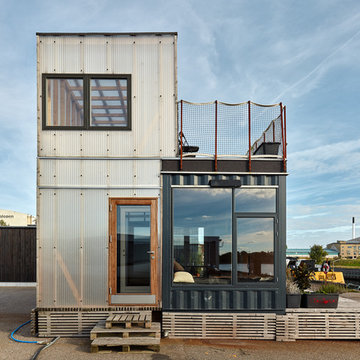
Mads Frederik
Zweistöckiges Industrial Containerhaus mit Metallfassade und Flachdach in Kopenhagen
Zweistöckiges Industrial Containerhaus mit Metallfassade und Flachdach in Kopenhagen
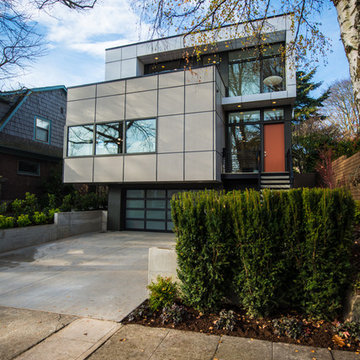
Miguel Edwards Photography
Dreistöckiges, Großes Modernes Haus mit grauer Fassadenfarbe, Flachdach und Metallfassade in Seattle
Dreistöckiges, Großes Modernes Haus mit grauer Fassadenfarbe, Flachdach und Metallfassade in Seattle

chadbourne + doss architects reimagines a mid century modern house. Nestled into a hillside this home provides a quiet and protected modern sanctuary for its family. Flush steel siding wraps from the roof to the ground providing shelter.
Photo by Benjamin Benschneider
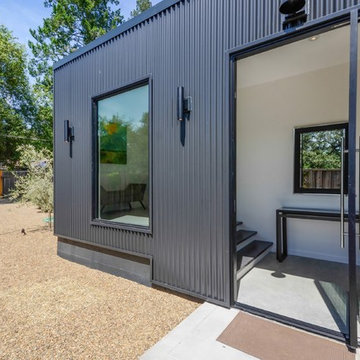
Einstöckiges Landhausstil Einfamilienhaus mit Metallfassade, schwarzer Fassadenfarbe, Flachdach und Blechdach in San Francisco
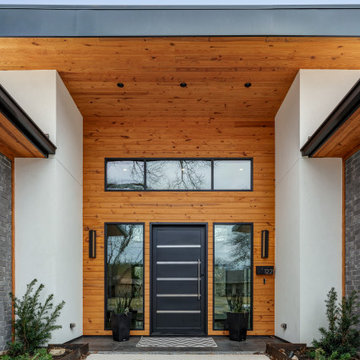
Mittelgroßes, Einstöckiges Modernes Einfamilienhaus mit Metallfassade, grauer Fassadenfarbe, Flachdach und Misch-Dachdeckung in Dallas
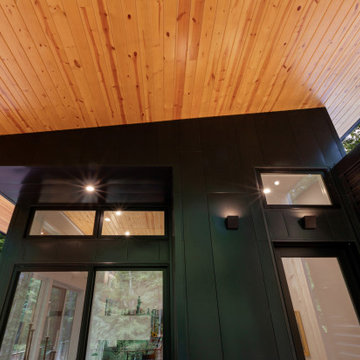
Covered Porch overlooks Pier Cove Valley - Welcome to Bridge House - Fenneville, Michigan - Lake Michigan, Saugutuck, Michigan, Douglas Michigan - HAUS | Architecture For Modern Lifestyles
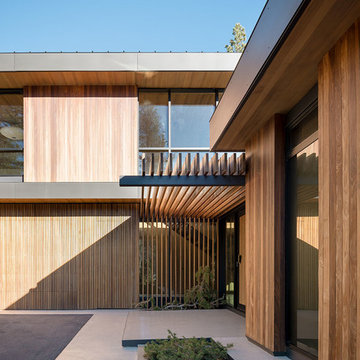
Joe Fletcher
Mittelgroßes, Zweistöckiges Modernes Einfamilienhaus mit Metallfassade, schwarzer Fassadenfarbe, Flachdach und Blechdach in San Francisco
Mittelgroßes, Zweistöckiges Modernes Einfamilienhaus mit Metallfassade, schwarzer Fassadenfarbe, Flachdach und Blechdach in San Francisco
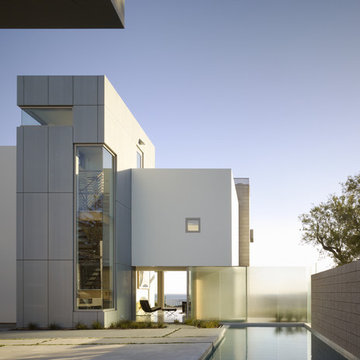
Frosted glass behind a cozy lap pool provides a beautiful setting for a sand-washed concrete pool deck that is divided with bands of green, lush ground cover. This exterior concrete is also of platinum gray color, the same as what was used in the more polished interior Monet concrete floors.
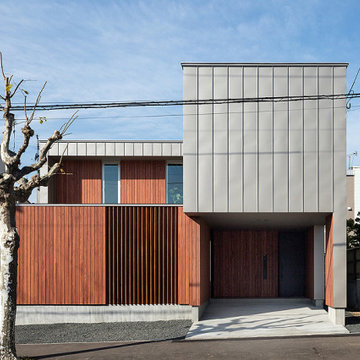
Zweistöckiges Modernes Einfamilienhaus mit Metallfassade, grauer Fassadenfarbe und Flachdach in Sonstige
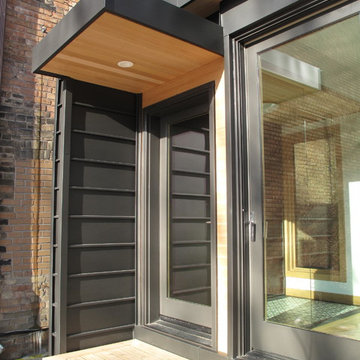
Mittelgroßes, Zweistöckiges Modernes Haus mit Metallfassade, grauer Fassadenfarbe und Flachdach in Toronto
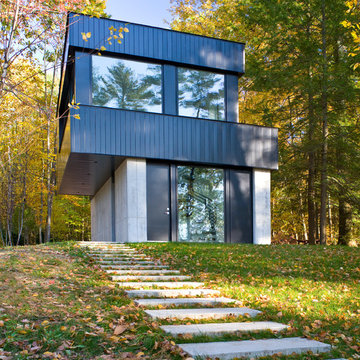
Großes, Zweistöckiges Modernes Einfamilienhaus mit Metallfassade, schwarzer Fassadenfarbe, Flachdach und Blechdach in Burlington
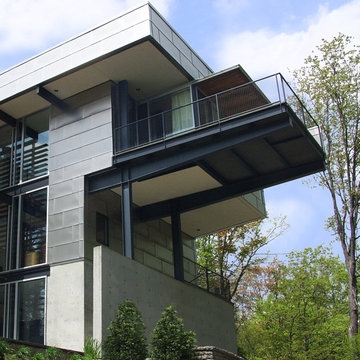
Perched atop a wooded ridge, this residence derives itself and emerges from its site – inevitably grounded but exceeding its limits to engage with the trees beyond. The family spaces of the first floor loosely occupy the free plan while above, explicit spaces are contained in distinct volumes. Four vertical “walls of light” separate these private spaces while illuminating the floors below. Actively embracing the sky, these shafts become the locus of ornament conceived as a transparent and translucent lining, accessing light while affording silhouetted privacy. As the shafts move towards the interior of the house, they carve away the second floor plate to form ‘L’ and ‘T’ shaped voids. Depending on the specific location in plan, these larger voids interlock with voids at the first level to create double-height spaces or to contain vertical circulation. When the upper level circulatory spine encounters a slot or void, the floor material changes from concrete to laminated glass. This material change is not only a signifier, but also a functional means of allowing light to penetrate the lower levels. Light, then, can filter through the walkway at the slot locations and also around it since the spine “floats” between flanking walls. By blurring the distinctions between familiar oppositions – inside/ outside, front/ rear, massive/ light – the resultant assemblage dissolves traditional boundaries of habit.
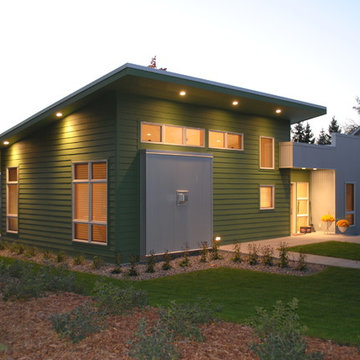
Architectural Design by Elliot Architects
Mittelgroßes, Einstöckiges Modernes Haus mit Metallfassade, grüner Fassadenfarbe und Flachdach in Minneapolis
Mittelgroßes, Einstöckiges Modernes Haus mit Metallfassade, grüner Fassadenfarbe und Flachdach in Minneapolis
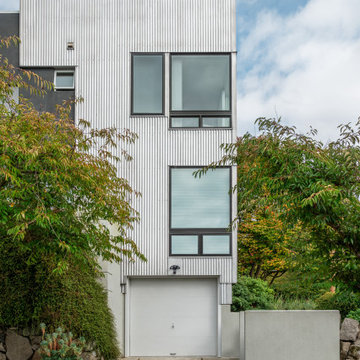
Photo by Tina Witherspoon.
Mittelgroßes, Dreistöckiges Modernes Einfamilienhaus mit Metallfassade, grauer Fassadenfarbe und Flachdach in Seattle
Mittelgroßes, Dreistöckiges Modernes Einfamilienhaus mit Metallfassade, grauer Fassadenfarbe und Flachdach in Seattle
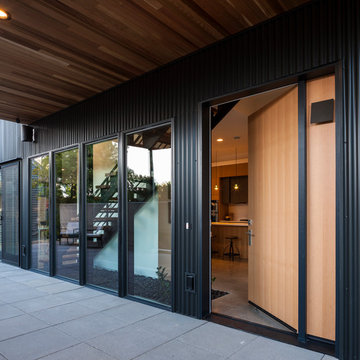
John Granen
Mittelgroßes, Zweistöckiges Modernes Haus mit Metallfassade, bunter Fassadenfarbe und Flachdach in Seattle
Mittelgroßes, Zweistöckiges Modernes Haus mit Metallfassade, bunter Fassadenfarbe und Flachdach in Seattle
Häuser mit Metallfassade und Flachdach Ideen und Design
3