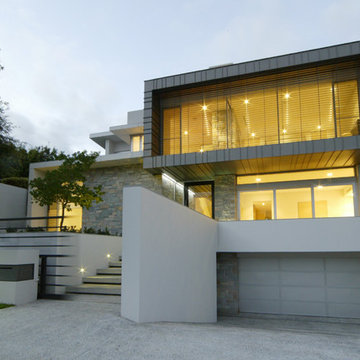Häuser mit Metallfassade und grauer Fassadenfarbe Ideen und Design
Suche verfeinern:
Budget
Sortieren nach:Heute beliebt
101 – 120 von 2.805 Fotos
1 von 3
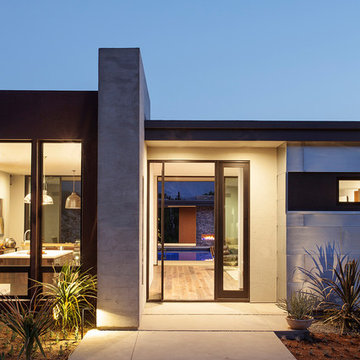
Modern Home Interior and Exterior, featuring clean lines, textures, colors and simple design with floor to ceiling windows. Hardwood, slate, and porcelain floors, all natural materials that give a sense of warmth throughout the spaces. Some homes have steel exposed beams and monolith concrete and galvanized steel walls to give a sense of weight and coolness in these very hot, sunny Southern California locations. Kitchens feature built in appliances, and glass backsplashes. Living rooms have contemporary style fireplaces and custom upholstery for the most comfort.
Bedroom headboards are upholstered, with most master bedrooms having modern wall fireplaces surounded by large porcelain tiles.
Project Locations: Ojai, Santa Barbara, Westlake, California. Projects designed by Maraya Interior Design. From their beautiful resort town of Ojai, they serve clients in Montecito, Hope Ranch, Malibu, Westlake and Calabasas, across the tri-county areas of Santa Barbara, Ventura and Los Angeles, south to Hidden Hills- north through Solvang and more.
Modern Ojai home designed by Maraya and Tim Droney
Patrick Price Photography.
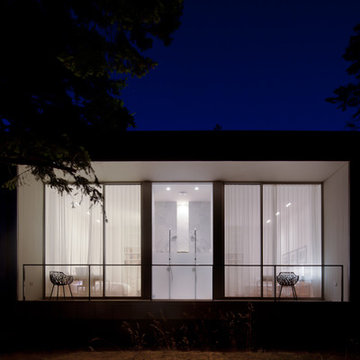
Sean Airhart
Mittelgroßes, Einstöckiges Modernes Haus mit Metallfassade, grauer Fassadenfarbe und Flachdach in Seattle
Mittelgroßes, Einstöckiges Modernes Haus mit Metallfassade, grauer Fassadenfarbe und Flachdach in Seattle
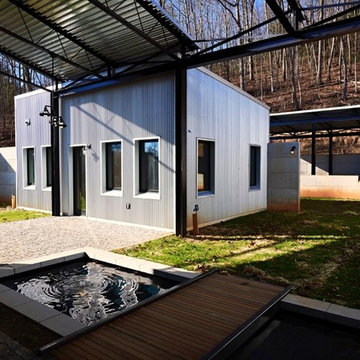
Winter view from inside the main living pod, looking northwest through the walled courtyard over the water feature to the Outdoor Kitchen area. East and West Flex pods frame the view and sit 25'-0" away across teh granite pavers. All windows are Clad Ultimate Push-out casement by Marvin, and Swing Doors are also Clad Ultimate Swing by Marvin. Cladding is 20 gauge corrugated galvalume metal. Courtyard structure is all heavy guage steel frame and trusses with corrugated metal roof. Courtyard pavers and water feature coping are rough cut and smooth cut granite, respectively. Bridge is made with steel frame and Kumara wood deck tiles by Bison.
Photo by Bryan Willy Phtographer

An award winning project to transform a two storey Victorian terrace house into a generous family home with the addition of both a side extension and loft conversion.
The side extension provides a light filled open plan kitchen/dining room under a glass roof and bi-folding doors gives level access to the south facing garden. A generous master bedroom with en-suite is housed in the converted loft. A fully glazed dormer provides the occupants with an abundance of daylight and uninterrupted views of the adjacent Wendell Park.
Winner of the third place prize in the New London Architecture 'Don't Move, Improve' Awards 2016
Photograph: Salt Productions
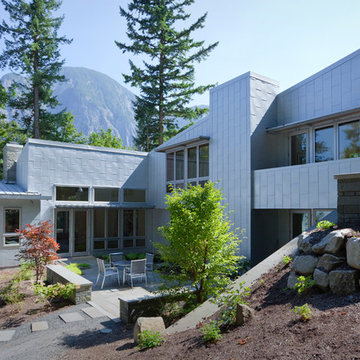
Courtyard with Mountains Beyond
Photo by Art Grice
Zweistöckiges Modernes Haus mit Metallfassade, grauer Fassadenfarbe und Pultdach in Seattle
Zweistöckiges Modernes Haus mit Metallfassade, grauer Fassadenfarbe und Pultdach in Seattle
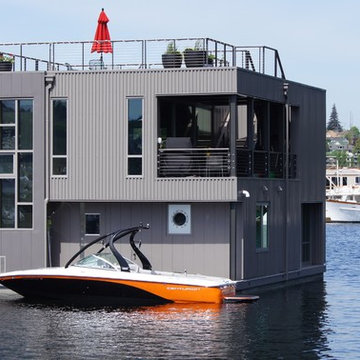
Kleines, Zweistöckiges Modernes Haus mit Metallfassade und grauer Fassadenfarbe in Seattle
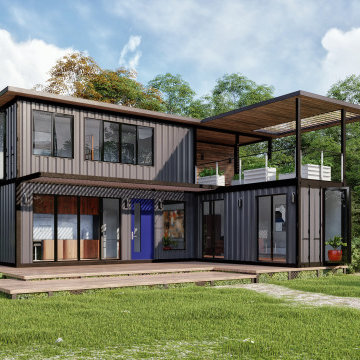
If you're looking to create a storage container home, the front door can be your bold show-stopper. However, this Modern door is a great addition to any home and the bold blue pre-finish color can be added to any exterior door you desire.
Door: BLS-152-119-1L-X-80-36
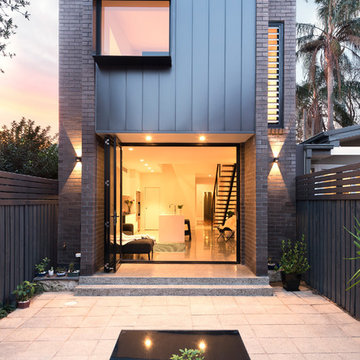
Vikram Hingmire
Zweistöckiges Modernes Einfamilienhaus mit Metallfassade, grauer Fassadenfarbe, Flachdach und Blechdach in Sydney
Zweistöckiges Modernes Einfamilienhaus mit Metallfassade, grauer Fassadenfarbe, Flachdach und Blechdach in Sydney
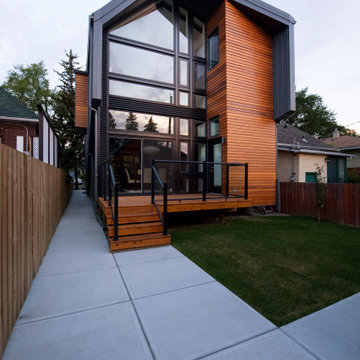
This 2,000 square foot modern residential home is designed to optimize living space for a family of four within the modest confines of inner suburban Calgary. Deploying a structural beam and post framed design, this home creates the feeling of space through an open-plan layout and high vaulted ceilings. Large windows on both floors accentuate the open, spacious feeling.
The extensive use of standing seam metal cladding in Steelscape’s Slate Gray adds texture and distinct shadow lines while contributing to the modern aesthetic. This versatile color enables the unique integration between roof and siding surfaces. The muted hue also complements and accentuates the use of natural stained wood leading to a cohesive, memorable design.
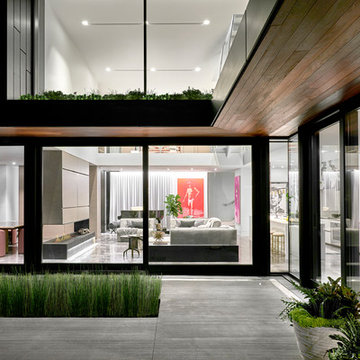
Tony Soluri
Großes, Dreistöckiges Modernes Einfamilienhaus mit Metallfassade und grauer Fassadenfarbe in Chicago
Großes, Dreistöckiges Modernes Einfamilienhaus mit Metallfassade und grauer Fassadenfarbe in Chicago
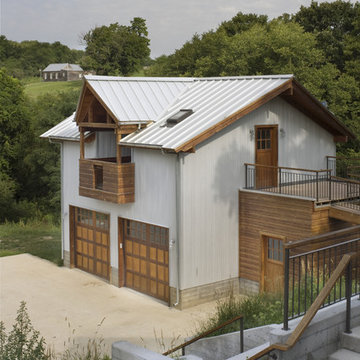
Photo by Bob Greenspan
Mittelgroßes, Zweistöckiges Rustikales Haus mit Metallfassade und grauer Fassadenfarbe in Kansas City
Mittelgroßes, Zweistöckiges Rustikales Haus mit Metallfassade und grauer Fassadenfarbe in Kansas City
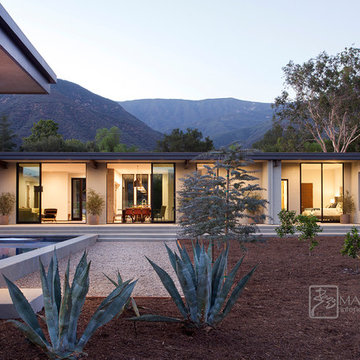
Modern Home Interiors and Exteriors, featuring clean lines, textures, colors and simple design with floor to ceiling windows. Hardwood, slate, and porcelain floors, all natural materials that give a sense of warmth throughout the spaces. Some homes have steel exposed beams and monolith concrete and galvanized steel walls to give a sense of weight and coolness in these very hot, sunny Southern California locations. Kitchens feature built in appliances, and glass backsplashes. Living rooms have contemporary style fireplaces and custom upholstery for the most comfort.
Bedroom headboards are upholstered, with most master bedrooms having modern wall fireplaces surounded by large porcelain tiles.
Project Locations: Ojai, Santa Barbara, Westlake, California. Projects designed by Maraya Interior Design. From their beautiful resort town of Ojai, they serve clients in Montecito, Hope Ranch, Malibu, Westlake and Calabasas, across the tri-county areas of Santa Barbara, Ventura and Los Angeles, south to Hidden Hills- north through Solvang and more.
Modern Ojai home designed by Maraya and Tim Droney
Patrick Price Photography.
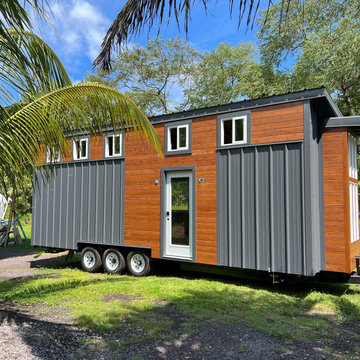
This Ohana model ATU tiny home is contemporary and sleek, cladded in cedar and metal. The slanted roof and clean straight lines keep this 8x28' tiny home on wheels looking sharp in any location, even enveloped in jungle. Cedar wood siding and metal are the perfect protectant to the elements, which is great because this Ohana model in rainy Pune, Hawaii and also right on the ocean.
A natural mix of wood tones with dark greens and metals keep the theme grounded with an earthiness.
Theres a sliding glass door and also another glass entry door across from it, opening up the center of this otherwise long and narrow runway. The living space is fully equipped with entertainment and comfortable seating with plenty of storage built into the seating. The window nook/ bump-out is also wall-mounted ladder access to the second loft.
The stairs up to the main sleeping loft double as a bookshelf and seamlessly integrate into the very custom kitchen cabinets that house appliances, pull-out pantry, closet space, and drawers (including toe-kick drawers).
A granite countertop slab extends thicker than usual down the front edge and also up the wall and seamlessly cases the windowsill.
The bathroom is clean and polished but not without color! A floating vanity and a floating toilet keep the floor feeling open and created a very easy space to clean! The shower had a glass partition with one side left open- a walk-in shower in a tiny home. The floor is tiled in slate and there are engineered hardwood flooring throughout.
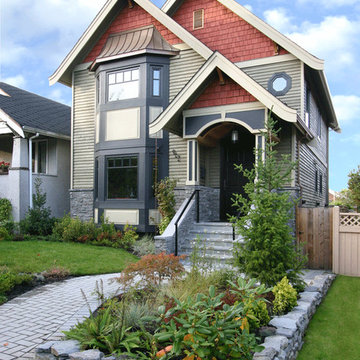
Mittelgroßes, Zweistöckiges Modernes Einfamilienhaus mit Metallfassade, grauer Fassadenfarbe, Satteldach und Schindeldach in Vancouver
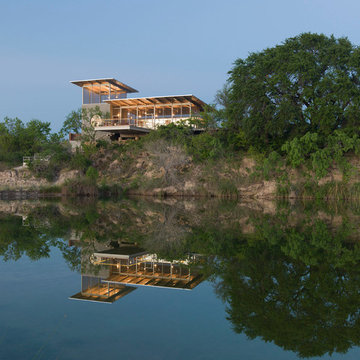
Paul Bardagjy
Kleines, Zweistöckiges Modernes Haus mit Metallfassade und grauer Fassadenfarbe in Austin
Kleines, Zweistöckiges Modernes Haus mit Metallfassade und grauer Fassadenfarbe in Austin
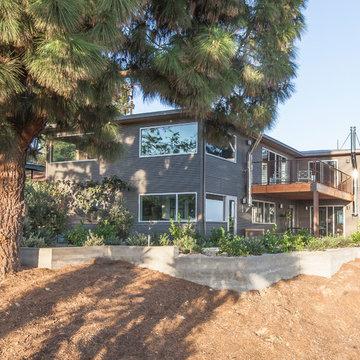
Eastern aspect of exterior shows 2nd floor deck made from reclaimed wood beams and steel beams, corrugated galvanized steel siding, Fleetwood aluminum framed windows, and exterior mounted stainless steel fireplace chimneys. The regraded, slopped home site is capped with board-formed, cast-in-place concrete retaining walls | Kurt Jordan Photography
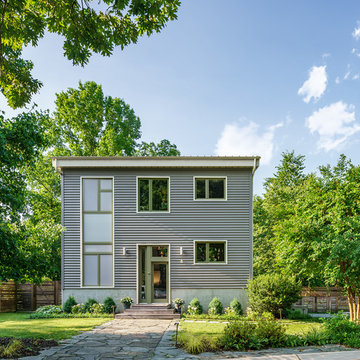
An all steel construction home on a 30x30 footprint.
Mittelgroßes, Zweistöckiges Industrial Einfamilienhaus mit Metallfassade, grauer Fassadenfarbe, Flachdach und Blechdach in Washington, D.C.
Mittelgroßes, Zweistöckiges Industrial Einfamilienhaus mit Metallfassade, grauer Fassadenfarbe, Flachdach und Blechdach in Washington, D.C.
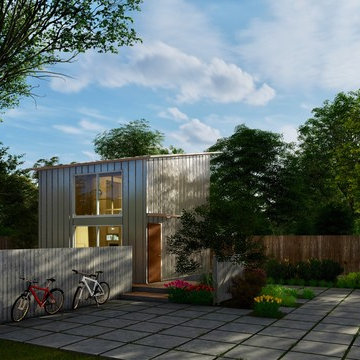
シンプルな外観とメンテナンスの負担を減らすデザイン。
色は選択可能。
Kleines, Zweistöckiges Modernes Einfamilienhaus mit Metallfassade, grauer Fassadenfarbe, Pultdach und Blechdach in Sonstige
Kleines, Zweistöckiges Modernes Einfamilienhaus mit Metallfassade, grauer Fassadenfarbe, Pultdach und Blechdach in Sonstige
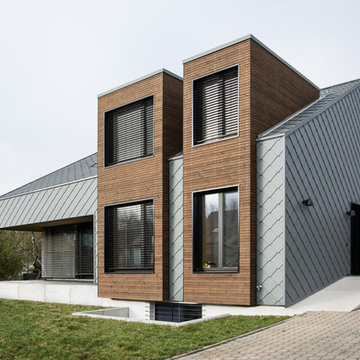
Sanierung eines typischen 70er Jahre Hauses. Energetische Sanierung.
Zusätzlicher Bau von zwei haushohen Gauben, eines neuen Eingang und Ausbau des Dachgeschosses.
Fotos Markus Vogt, Eddie Klotz, Jürgen Lehmeier
Häuser mit Metallfassade und grauer Fassadenfarbe Ideen und Design
6
