Häuser mit Misch-Dachdeckung Ideen und Design
Suche verfeinern:
Budget
Sortieren nach:Heute beliebt
221 – 240 von 14.460 Fotos
1 von 2
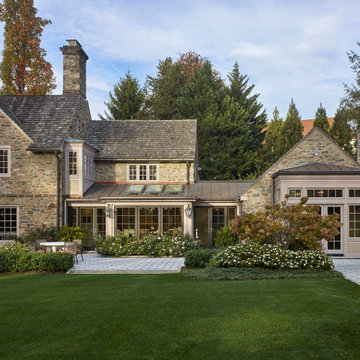
Geräumiges, Zweistöckiges Eklektisches Haus mit Steinfassade, grauer Fassadenfarbe, Satteldach und Misch-Dachdeckung in Philadelphia
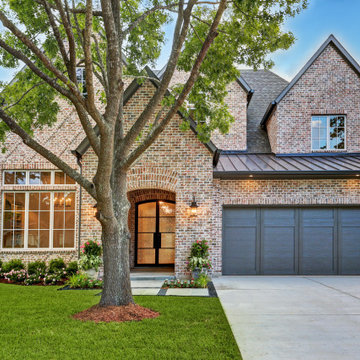
Großes, Zweistöckiges Einfamilienhaus mit Backsteinfassade, roter Fassadenfarbe, Walmdach, Misch-Dachdeckung und braunem Dach in Houston
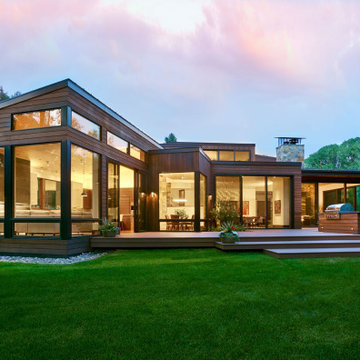
This beautiful riverside home was a joy to design! Our Aspen studio borrowed colors and tones from the beauty of the nature outside to recreate a peaceful sanctuary inside. We added cozy, comfortable furnishings so our clients can curl up with a drink while watching the river gushing by. The gorgeous home boasts large entryways with stone-clad walls, high ceilings, and a stunning bar counter, perfect for get-togethers with family and friends. Large living rooms and dining areas make this space fabulous for entertaining.
---
Joe McGuire Design is an Aspen and Boulder interior design firm bringing a uniquely holistic approach to home interiors since 2005.
For more about Joe McGuire Design, see here: https://www.joemcguiredesign.com/
To learn more about this project, see here:
https://www.joemcguiredesign.com/riverfront-modern

Modern farmhouse exterior.
Großes, Einstöckiges Country Einfamilienhaus mit Vinylfassade, weißer Fassadenfarbe, Satteldach, Misch-Dachdeckung, schwarzem Dach und Wandpaneelen in Sonstige
Großes, Einstöckiges Country Einfamilienhaus mit Vinylfassade, weißer Fassadenfarbe, Satteldach, Misch-Dachdeckung, schwarzem Dach und Wandpaneelen in Sonstige

Großes, Zweistöckiges Country Einfamilienhaus mit Mix-Fassade, weißer Fassadenfarbe, Satteldach, Misch-Dachdeckung, grauem Dach und Wandpaneelen in Nashville

Custom remodel and build in the heart of Ruxton, Maryland. The foundation was kept and Eisenbrandt Companies remodeled the entire house with the design from Andy Niazy Architecture. A beautiful combination of painted brick and hardy siding, this home was built to stand the test of time. Accented with standing seam roofs and board and batten gambles. Custom garage doors with wood corbels. Marvin Elevate windows with a simplistic grid pattern. Blue stone walkway with old Carolina brick as its border. Versatex trim throughout.

Einstöckiges Landhaus Einfamilienhaus mit bunter Fassadenfarbe, Satteldach, grauem Dach, Wandpaneelen, Verschalung und Misch-Dachdeckung in Sonstige

The exteriors of a new modern farmhouse home construction in Manakin-Sabot, VA.
Großes, Vierstöckiges Country Einfamilienhaus mit Mix-Fassade, bunter Fassadenfarbe, Satteldach, Misch-Dachdeckung, schwarzem Dach und Wandpaneelen in Washington, D.C.
Großes, Vierstöckiges Country Einfamilienhaus mit Mix-Fassade, bunter Fassadenfarbe, Satteldach, Misch-Dachdeckung, schwarzem Dach und Wandpaneelen in Washington, D.C.

Mittelgroßes, Zweistöckiges Rustikales Einfamilienhaus mit Vinylfassade, grauer Fassadenfarbe, Satteldach, Misch-Dachdeckung, grauem Dach und Verschalung in Boston
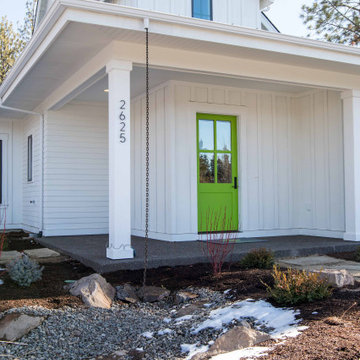
Großes, Zweistöckiges Country Einfamilienhaus mit Mix-Fassade, weißer Fassadenfarbe, Satteldach, Misch-Dachdeckung, schwarzem Dach und Wandpaneelen in Sonstige
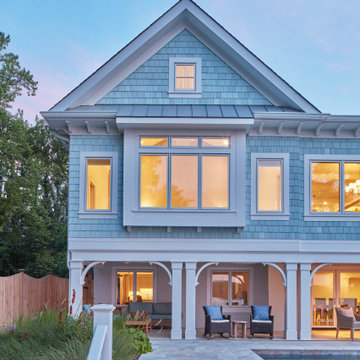
Coastal style home
Maritimes Einfamilienhaus mit blauer Fassadenfarbe, Misch-Dachdeckung, grauem Dach und Schindeln in Baltimore
Maritimes Einfamilienhaus mit blauer Fassadenfarbe, Misch-Dachdeckung, grauem Dach und Schindeln in Baltimore

What a view! This custom-built, Craftsman style home overlooks the surrounding mountains and features board and batten and Farmhouse elements throughout.
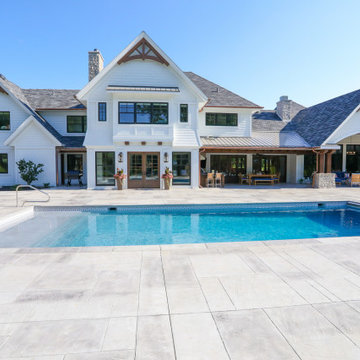
Back elevation featuring cedar gable brackets, Celect Board & Batten and D7 Shake siding in white; Boral trim boards; cedar lined ceilings; cedar brackets; copper gutters and downspouts; metal roofs and GAF Slateline English Gray Slate roofing shingles. Buechel Stone Fond du Lac Cambrian Blend stone on columns. Landscaping by Linton's Enchanted Gardens.
General contracting by Martin Bros. Contracting, Inc.; Architecture by Helman Sechrist Architecture; Home Design by Maple & White Design; Photography by Marie Kinney Photography.
Images are the property of Martin Bros. Contracting, Inc. and may not be used without written permission.
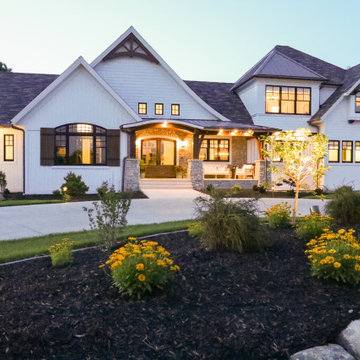
Front elevation featuring cedar gable brackets, Celect Board & Batten and D7 Shake siding in white; Boral trim boards; cedar lined ceilings; cedar brackets; copper gutters and downspouts; metal roofs and GAF Slateline English Gray Slate roofing shingles. Buechel Stone Fond du Lac Cambrian Blend stone on porch front and posts. Landscaping by Linton's Enchanted Gardens.
General contracting by Martin Bros. Contracting, Inc.; Architecture by Helman Sechrist Architecture; Home Design by Maple & White Design; Photography by Marie Kinney Photography.
Images are the property of Martin Bros. Contracting, Inc. and may not be used without written permission.
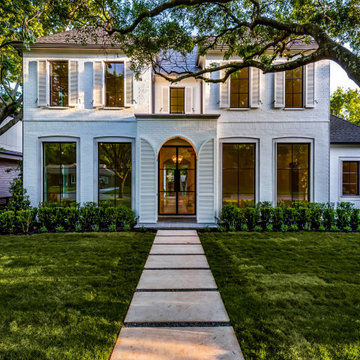
Großes, Zweistöckiges Klassisches Einfamilienhaus mit Backsteinfassade, weißer Fassadenfarbe, Walmdach und Misch-Dachdeckung in Dallas

Mittelgroße, Vierstöckige Moderne Doppelhaushälfte mit Mix-Fassade, beiger Fassadenfarbe, Flachdach und Misch-Dachdeckung in Devon
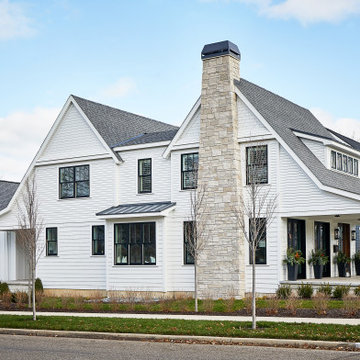
Mittelgroßes, Zweistöckiges Landhaus Einfamilienhaus mit Faserzement-Fassade, weißer Fassadenfarbe, Satteldach und Misch-Dachdeckung in Grand Rapids

modern house made of two repurposed shipping containers
Kleines, Zweistöckiges Modernes Haus mit bunter Fassadenfarbe, Flachdach und Misch-Dachdeckung in Denver
Kleines, Zweistöckiges Modernes Haus mit bunter Fassadenfarbe, Flachdach und Misch-Dachdeckung in Denver
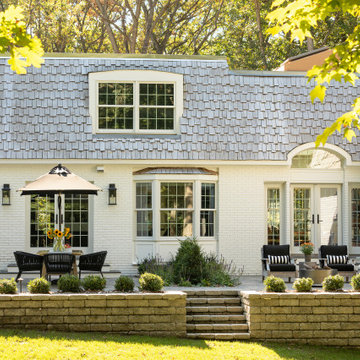
This beautiful French Provincial home is set on 10 acres, nestled perfectly in the oak trees. The original home was built in 1974 and had two large additions added; a great room in 1990 and a main floor master suite in 2001. This was my dream project: a full gut renovation of the entire 4,300 square foot home! I contracted the project myself, and we finished the interior remodel in just six months. The exterior received complete attention as well. The 1970s mottled brown brick went white to completely transform the look from dated to classic French. Inside, walls were removed and doorways widened to create an open floor plan that functions so well for everyday living as well as entertaining. The white walls and white trim make everything new, fresh and bright. It is so rewarding to see something old transformed into something new, more beautiful and more functional.
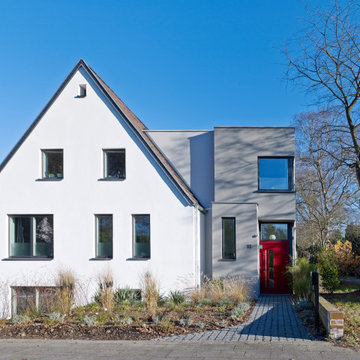
Zweistöckiges Modernes Einfamilienhaus mit Putzfassade, weißer Fassadenfarbe, Flachdach und Misch-Dachdeckung in Köln
Häuser mit Misch-Dachdeckung Ideen und Design
12