Häuser mit roter Fassadenfarbe und Lilaner Fassadenfarbe Ideen und Design
Suche verfeinern:
Budget
Sortieren nach:Heute beliebt
21 – 40 von 17.050 Fotos
1 von 3

View of carriage house garage doors, observatory silo, and screened in porch overlooking the lake.
Geräumige, Dreistöckige Landhaus Holzfassade Haus mit roter Fassadenfarbe und Satteldach in New York
Geräumige, Dreistöckige Landhaus Holzfassade Haus mit roter Fassadenfarbe und Satteldach in New York
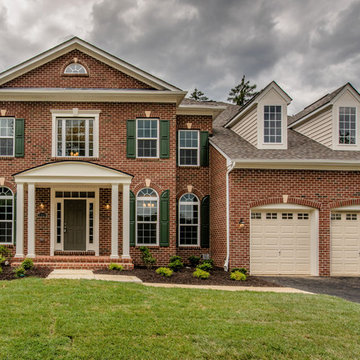
Großes, Dreistöckiges Klassisches Haus mit Backsteinfassade, roter Fassadenfarbe und Satteldach in Washington, D.C.
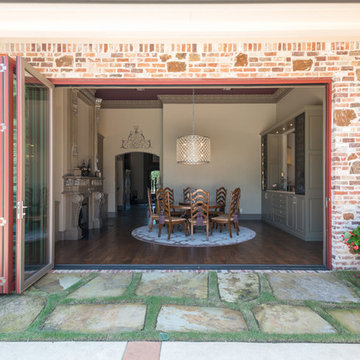
A wall-long set of La Cantina doors can be opened to let fresh air into the dining room. Great for entertaining, this massive door set doesn't restrict a gathering to just inside or outside.
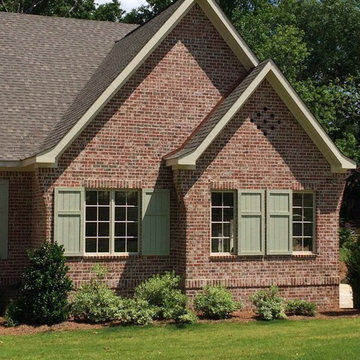
St. Louis with Ivory
Klassisches Haus mit Backsteinfassade und roter Fassadenfarbe in Atlanta
Klassisches Haus mit Backsteinfassade und roter Fassadenfarbe in Atlanta
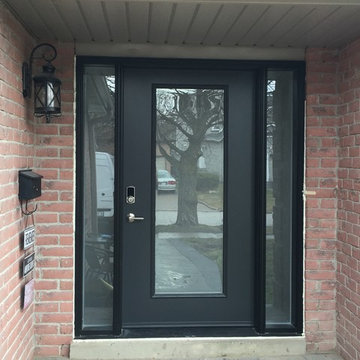
Mittelgroßes, Zweistöckiges Klassisches Haus mit Backsteinfassade und roter Fassadenfarbe in Toronto
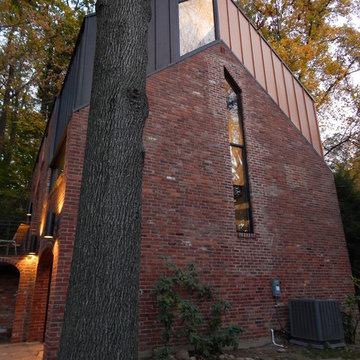
Paolasquare International and Chris Spielmann
Geräumiges, Dreistöckiges Modernes Einfamilienhaus mit Backsteinfassade, roter Fassadenfarbe, Satteldach und Blechdach in Washington, D.C.
Geräumiges, Dreistöckiges Modernes Einfamilienhaus mit Backsteinfassade, roter Fassadenfarbe, Satteldach und Blechdach in Washington, D.C.
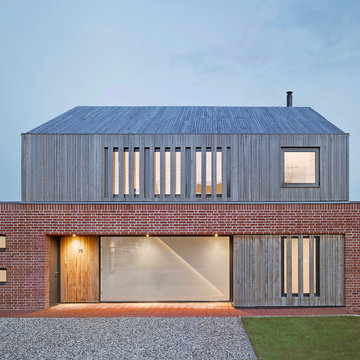
Rear view of the house at Broad Street in Suffolk by Nash Baker Architects, showing the local handmade red bricks used on the ground floor, and the oak cladding wrapping around the first floor.
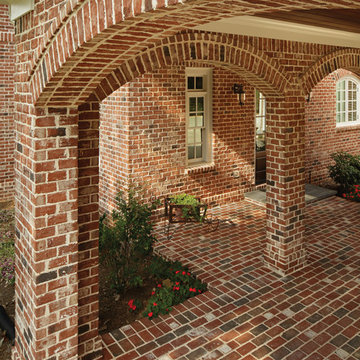
Traditional home featuring "Old Georgian Tudor" red brick exterior with solider course brick arches using ivory mortar.
Klassisches Haus mit Backsteinfassade und roter Fassadenfarbe in Sonstige
Klassisches Haus mit Backsteinfassade und roter Fassadenfarbe in Sonstige
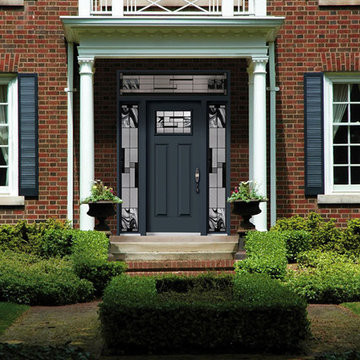
Großes, Zweistöckiges Klassisches Haus mit Backsteinfassade und roter Fassadenfarbe in Toronto
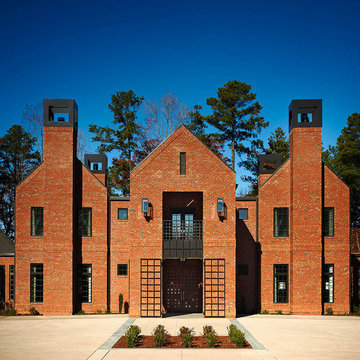
Our Canyon Creek brick offers the timeless feel of classic red brick with the character and detail of a vintage tumbled brick. Charred edges and cream accents give this award-winning brick a quality that's just as lived-in as it is distinguished. The Canyon Creek brick is part of our Select product tier, providing customers with a level of quality and consistency they won't find anywhere else. Love the colors in the Canyon Creek brick but looking for a more streamlined look? Check out our Cedar Creek brick.

Exterior of the remodeled barn.
-Randal Bye
Große, Dreistöckige Landhausstil Holzfassade Haus mit roter Fassadenfarbe und Satteldach in Philadelphia
Große, Dreistöckige Landhausstil Holzfassade Haus mit roter Fassadenfarbe und Satteldach in Philadelphia
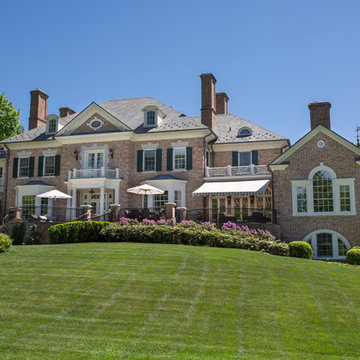
Dreistöckiges Klassisches Haus mit Backsteinfassade und roter Fassadenfarbe in New York
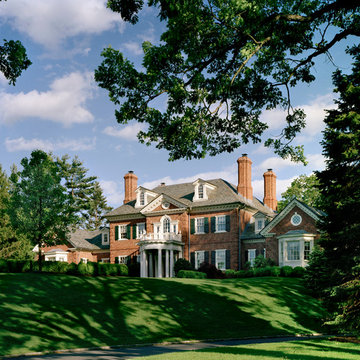
Charles Hilton Architects
Geräumiges, Dreistöckiges Klassisches Einfamilienhaus mit Backsteinfassade, roter Fassadenfarbe, Walmdach und Schindeldach in New York
Geräumiges, Dreistöckiges Klassisches Einfamilienhaus mit Backsteinfassade, roter Fassadenfarbe, Walmdach und Schindeldach in New York
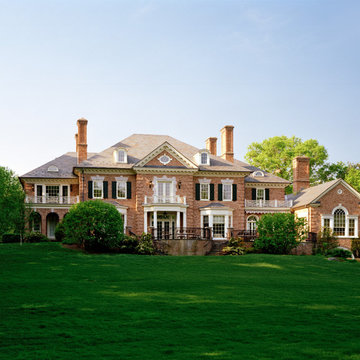
Dreistöckiges, Geräumiges Klassisches Einfamilienhaus mit Backsteinfassade, roter Fassadenfarbe, Walmdach und Schindeldach in New York
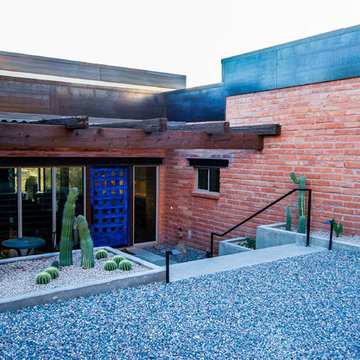
What a unique entryway to this fully remodeled Adobe Brick style home. Originally built in 1958- this home has retained much of the structure, while still modernizing the look. Photos by: Karl Baumgart- Design by Lindsey Schultz Design, Cabinetry by An Original, Inc.
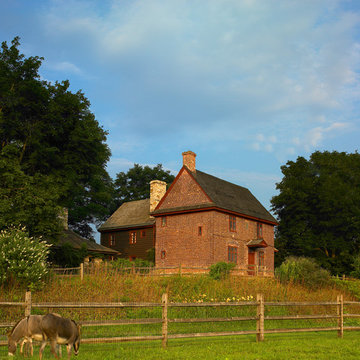
Don Pearse Photographer
Zweistöckiges Country Haus mit Backsteinfassade und roter Fassadenfarbe in Philadelphia
Zweistöckiges Country Haus mit Backsteinfassade und roter Fassadenfarbe in Philadelphia
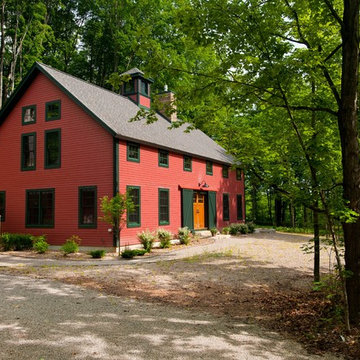
Yankee Barn Homes - Other than the barn red color, the homeowners used a set of exterior sliding barn doors on the main entry with a classic overhead goose-neck barn light to show their love of New England barn architecture.
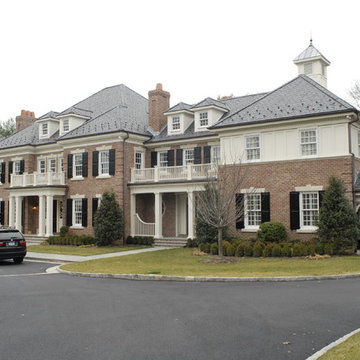
Brad DeMotte
Großes, Zweistöckiges Klassisches Einfamilienhaus mit Backsteinfassade, roter Fassadenfarbe und Walmdach in Sonstige
Großes, Zweistöckiges Klassisches Einfamilienhaus mit Backsteinfassade, roter Fassadenfarbe und Walmdach in Sonstige
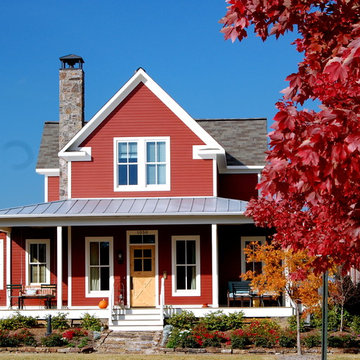
Melanie Siegel
Zweistöckige, Mittelgroße Landhaus Holzfassade Haus mit roter Fassadenfarbe in Little Rock
Zweistöckige, Mittelgroße Landhaus Holzfassade Haus mit roter Fassadenfarbe in Little Rock
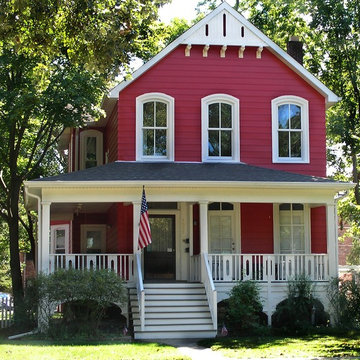
By exposing the beautiful old wrap-around porch, replacing the original arched windows and painting the house a vibrant red, an old farmhouse has instant curb appeal; with minimal budget, the renewed vitality of this farmhouse now proudly stands out on the block
Häuser mit roter Fassadenfarbe und Lilaner Fassadenfarbe Ideen und Design
2