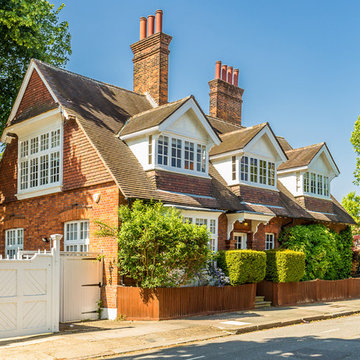Häuser mit roter Fassadenfarbe und Lilaner Fassadenfarbe Ideen und Design
Suche verfeinern:
Budget
Sortieren nach:Heute beliebt
41 – 60 von 17.050 Fotos
1 von 3
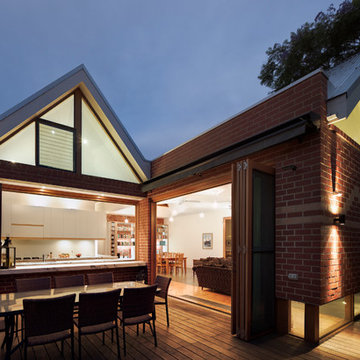
The internal living spaces expand into the courtyard for seamless indoor / outdoor living. Photo by Peter Bennetts
Mittelgroßes, Einstöckiges Modernes Bungalow mit Backsteinfassade, roter Fassadenfarbe und Satteldach in Melbourne
Mittelgroßes, Einstöckiges Modernes Bungalow mit Backsteinfassade, roter Fassadenfarbe und Satteldach in Melbourne
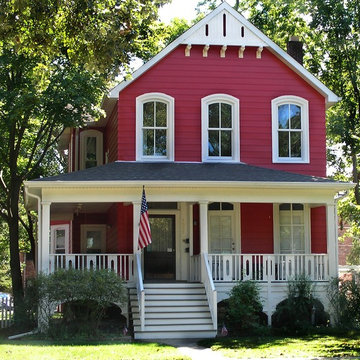
By exposing the beautiful old wrap-around porch, replacing the original arched windows and painting the house a vibrant red, an old farmhouse has instant curb appeal; with minimal budget, the renewed vitality of this farmhouse now proudly stands out on the block
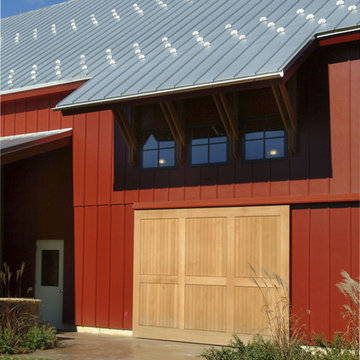
Family recreation building exterior, extended roof
Landhausstil Haus mit roter Fassadenfarbe in Grand Rapids
Landhausstil Haus mit roter Fassadenfarbe in Grand Rapids
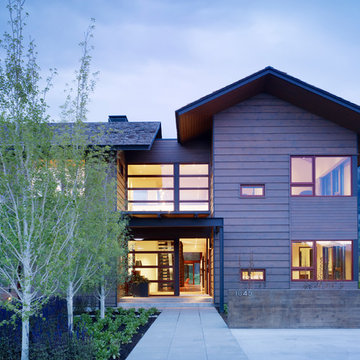
The Peaks View residence is sited near Wilson, Wyoming, in a grassy meadow, adjacent to the Teton mountain range. The design solution for the project had to satisfy two conflicting goals: the finished project must fit seamlessly into a neighborhood with distinctly conservative design guidelines while satisfying the owners desire to create a unique home with roots in the modern idiom.
Within these constraints, the architect created an assemblage of building volumes to break down the scale of the 6,500 square foot program. A pair of two-story gabled structures present a traditional face to the neighborhood, while the single-story living pavilion, with its expansive shed roof, tilts up to recognize views and capture daylight for the primary living spaces. This trio of buildings wrap around a south-facing courtyard, a warm refuge for outdoor living during the short summer season in Wyoming. Broad overhangs, articulated in wood, taper to thin steel “brim” that protects the buildings from harsh western weather. The roof of the living pavilion extends to create a covered outdoor extension for the main living space. The cast-in-place concrete chimney and site walls anchor the composition of forms to the flat site. The exterior is clad primarily in cedar siding; two types were used to create pattern, texture and depth in the elevations.
While the building forms and exterior materials conform to the design guidelines and fit within the context of the neighborhood, the interiors depart to explore a well-lit, refined and warm character. Wood, plaster and a reductive approach to detailing and materials complete the interior expression. Display for a Kimono was deliberately incorporated into the entry sequence. Its influence on the interior can be seen in the delicate stair screen and the language for the millwork which is conceived as simple wood containers within spaces. Ample glazing provides excellent daylight and a connection to the site.
Photos: Matthew Millman
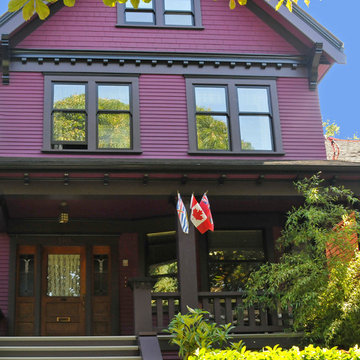
One of Vancouver's most beautiful streets is West 10th Avenue. Warline Painting completed the exterior painting of this fabulous house in the summer of 2012.
Photos by Ina Van Tonder.
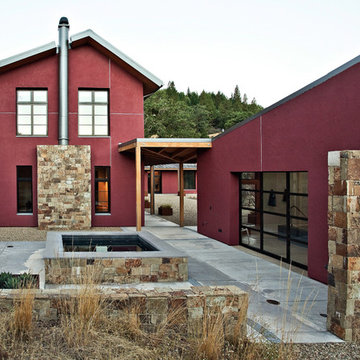
Copyrights: WA design
Zweistöckiges, Großes Modernes Einfamilienhaus mit Putzfassade, roter Fassadenfarbe und Blechdach in San Francisco
Zweistöckiges, Großes Modernes Einfamilienhaus mit Putzfassade, roter Fassadenfarbe und Blechdach in San Francisco
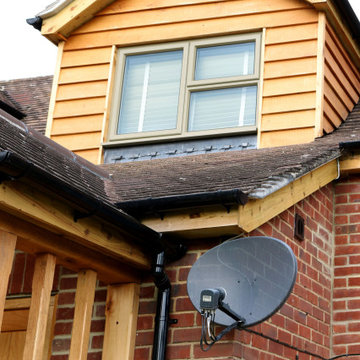
Dormer detail showing oak cladding, and pre-finished timber windows.
Großes, Zweistöckiges Landhaus Haus mit roter Fassadenfarbe, Satteldach und Ziegeldach in Hampshire
Großes, Zweistöckiges Landhaus Haus mit roter Fassadenfarbe, Satteldach und Ziegeldach in Hampshire
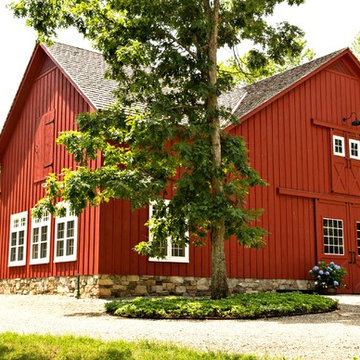
Mittelgroße, Zweistöckige Country Holzfassade Haus mit roter Fassadenfarbe in New York
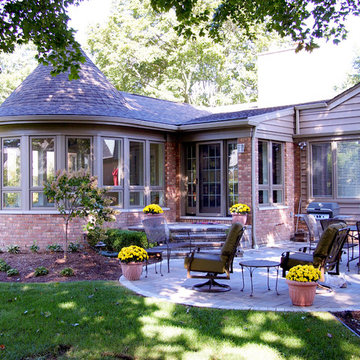
New family room addition to a traditional home featuring surrounding windows.
Visions in Photography
Mittelgroßes, Einstöckiges Klassisches Einfamilienhaus mit Backsteinfassade, roter Fassadenfarbe, Satteldach und Schindeldach in Detroit
Mittelgroßes, Einstöckiges Klassisches Einfamilienhaus mit Backsteinfassade, roter Fassadenfarbe, Satteldach und Schindeldach in Detroit

The transformation of this ranch-style home in Carlsbad, CA, exemplifies a perfect blend of preserving the charm of its 1940s origins while infusing modern elements to create a unique and inviting space. By incorporating the clients' love for pottery and natural woods, the redesign pays homage to these preferences while enhancing the overall aesthetic appeal and functionality of the home. From building new decks and railings, surf showers, a reface of the home, custom light up address signs from GR Designs Line, and more custom elements to make this charming home pop.
The redesign carefully retains the distinctive characteristics of the 1940s style, such as architectural elements, layout, and overall ambiance. This preservation ensures that the home maintains its historical charm and authenticity while undergoing a modern transformation. To infuse a contemporary flair into the design, modern elements are strategically introduced. These modern twists add freshness and relevance to the space while complementing the existing architectural features. This balanced approach creates a harmonious blend of old and new, offering a timeless appeal.
The design concept revolves around the clients' passion for pottery and natural woods. These elements serve as focal points throughout the home, lending a sense of warmth, texture, and earthiness to the interior spaces. By integrating pottery-inspired accents and showcasing the beauty of natural wood grains, the design celebrates the clients' interests and preferences. A key highlight of the redesign is the use of custom-made tile from Japan, reminiscent of beautifully glazed pottery. This bespoke tile adds a touch of artistry and craftsmanship to the home, elevating its visual appeal and creating a unique focal point. Additionally, fabrics that evoke the elements of the ocean further enhance the connection with the surrounding natural environment, fostering a serene and tranquil atmosphere indoors.
The overall design concept aims to evoke a warm, lived-in feeling, inviting occupants and guests to relax and unwind. By incorporating elements that resonate with the clients' personal tastes and preferences, the home becomes more than just a living space—it becomes a reflection of their lifestyle, interests, and identity.
In summary, the redesign of this ranch-style home in Carlsbad, CA, successfully merges the charm of its 1940s origins with modern elements, creating a space that is both timeless and distinctive. Through careful attention to detail, thoughtful selection of materials, rebuilding of elements outside to add character, and a focus on personalization, the home embodies a warm, inviting atmosphere that celebrates the clients' passions and enhances their everyday living experience.
This project is on the same property as the Carlsbad Cottage and is a great journey of new and old.
Redesign of the kitchen, bedrooms, and common spaces, custom-made tile, appliances from GE Monogram Cafe, bedroom window treatments custom from GR Designs Line, Lighting and Custom Address Signs from GR Designs Line, Custom Surf Shower, and more.

Großes, Dreistöckiges Modernes Einfamilienhaus mit Backsteinfassade, roter Fassadenfarbe, Satteldach, Schindeldach und braunem Dach in London
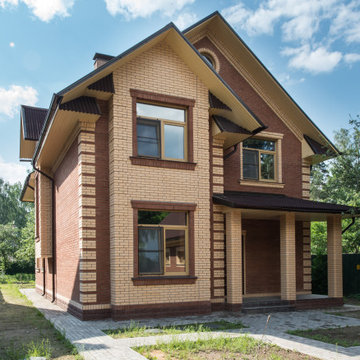
Kleines, Zweistöckiges Modernes Einfamilienhaus mit Backsteinfassade, roter Fassadenfarbe und Ziegeldach in Moskau
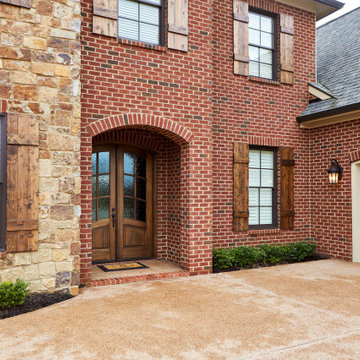
Beautiful home featuring Carrington Tudor brick and Kiamichi thin stone using Cemex Colonial Buff mortar.
Großes, Zweistöckiges Klassisches Einfamilienhaus mit Backsteinfassade, roter Fassadenfarbe, Walmdach und Schindeldach in Sonstige
Großes, Zweistöckiges Klassisches Einfamilienhaus mit Backsteinfassade, roter Fassadenfarbe, Walmdach und Schindeldach in Sonstige
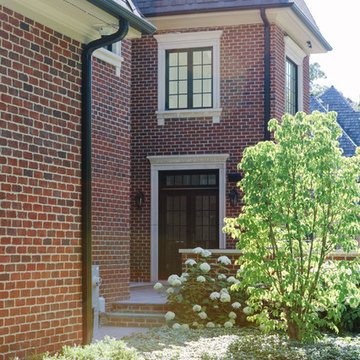
Photo By:
Aimée Mazzenga
Dreistöckiges Klassisches Einfamilienhaus mit Backsteinfassade, roter Fassadenfarbe und Walmdach in Chicago
Dreistöckiges Klassisches Einfamilienhaus mit Backsteinfassade, roter Fassadenfarbe und Walmdach in Chicago
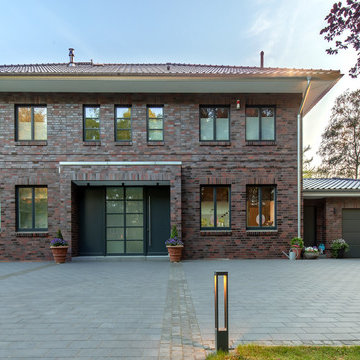
Großzügige Stadtvilla auf aktuellstem Stand der Technik
Der Entwurf dieser modernen Stadtvilla (benjonda architektur) schafft durch Öffnung der Räume ein großzügiges Wohn- und Lebensgefühl. Blickachsen führen durch das Haus von innen nach außen.
Das parkähnliche, in zwei Ebenen angelegte Grundstück steht im gekonnten Dialog zum Objekt. Steg und Terrasse umsäumen den 10 m langen Wasserlauf in dem anspruchsvoll angelegten Garten.
Alter Baumbestand ist als imposante Kulisse und natürlicher Sichtschutz in der Bauphase geschützt und erhalten geblieben.
Durchgängig sind in der Bauphase hochwertigste Materialien zum Einsatz gekommen.
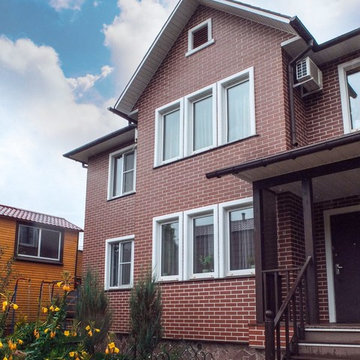
Mittelgroßes, Zweistöckiges Einfamilienhaus mit Backsteinfassade und roter Fassadenfarbe in Moskau

Dreistöckige, Geräumige Klassische Doppelhaushälfte mit Backsteinfassade, roter Fassadenfarbe und Satteldach in London
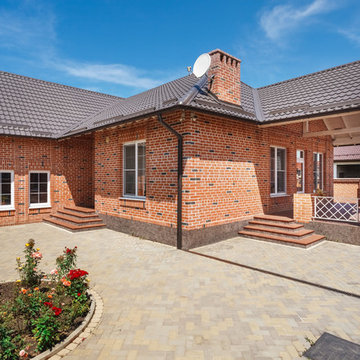
Шмуль Алексей
Einstöckiges Klassisches Einfamilienhaus mit Backsteinfassade, Satteldach, roter Fassadenfarbe und Ziegeldach in Sonstige
Einstöckiges Klassisches Einfamilienhaus mit Backsteinfassade, Satteldach, roter Fassadenfarbe und Ziegeldach in Sonstige
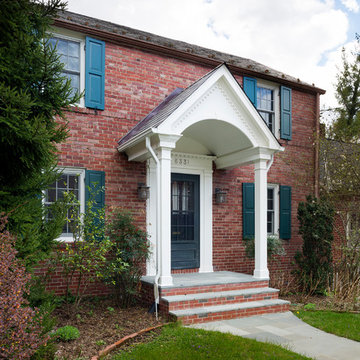
Project Developer Dave Vogt
https://www.houzz.com/pro/dvogt/david-vogt-case-design-remodeling-inc
Designer Ellen Linstead Whitmore
https://www.houzz.com/pro/elwhitmore/ellen-linstead-whitmore-case-design-remodeling-inc
Photography by Stacy Zarin Goldberg
Häuser mit roter Fassadenfarbe und Lilaner Fassadenfarbe Ideen und Design
3
