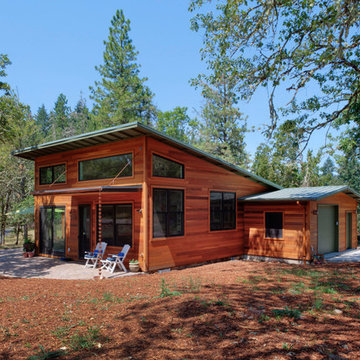Häuser mit roter Fassadenfarbe und Lilaner Fassadenfarbe Ideen und Design
Suche verfeinern:
Budget
Sortieren nach:Heute beliebt
101 – 120 von 17.050 Fotos
1 von 3
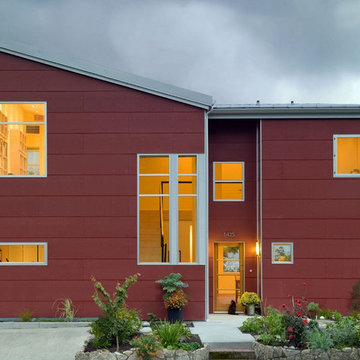
Architect: Carol Sundstrom, AIA
Photography: © Dale Lang
Zweistöckige, Große Moderne Holzfassade Haus mit roter Fassadenfarbe und Flachdach in Seattle
Zweistöckige, Große Moderne Holzfassade Haus mit roter Fassadenfarbe und Flachdach in Seattle

This Wicker Park property consists of two buildings, an Italianate mansion (1879) and a Second Empire coach house (1893). Listed on the National Register of Historic Places, the property has been carefully restored as a single family residence. Exterior work includes new roofs, windows, doors, and porches to complement the historic masonry walls and metal cornices. Inside, historic spaces such as the entry hall and living room were restored while back-of-the house spaces were treated in a more contemporary manner. A new white-painted steel stair connects all four levels of the building, while a new flight of stainless steel extends the historic front stair up to attic level, which now includes sky lit bedrooms and play spaces. The Coach House features parking for three cars on the ground level and a live-work space above, connected by a new spiral stair enclosed in a glass-and-brick addition. Sustainable design strategies include high R-value spray foam insulation, geothermal HVAC systems, and provisions for future solar panels.
Photos (c) Eric Hausman
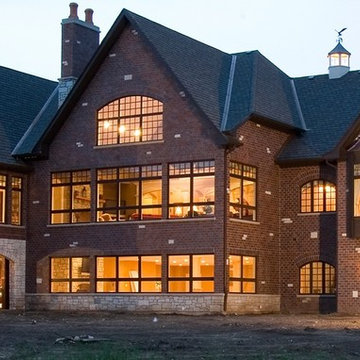
This beautiful home showcases Rigsby Builders' for visualizing the finished product and brining together craftsmen to transform that vision into reality.

Bold and beautiful colors accentuate this traditional Charleston style Lowcountry home. Warm and inviting.
Kleines, Zweistöckiges Klassisches Haus mit Faserzement-Fassade, roter Fassadenfarbe und Satteldach in Atlanta
Kleines, Zweistöckiges Klassisches Haus mit Faserzement-Fassade, roter Fassadenfarbe und Satteldach in Atlanta

Одноэтажный дом с мансардой, общей площадью 374 м2.
Изначально стояла задача построить гостевой дом с большим гаражом, помещением для персонала и гостевыми спальнями на мансарде. При этом необходимо было расположить дом так, чтобы сохранить двухсотлетний дуб, не повредив его при строительстве и сделать его центром всей композиции.
Дуб явился вдохновителем, как архитектурного стиля, так и внутренних интерьеров.
В процессе стройки задачи изменились. Заказчику понравился его новый дом, что он решил временно его занять, чтобы сделать реконструкцию старого дома на том же участке.
На первом этаже дома находятся гараж, котельная, гостевой санузел, прихожая и отдельная жилая зона для персонала. На мансарде располагаются основные хозяйские помещения – три спальни, санузлы, открытая зона гостиной, объединенная с кухней и столовой.
Благодаря использованным технологиям, удалось весь проект реализовать меньше чем за год. Дом построен по каркасной технологии на фундаменте УШП, снаружи облицован клинкерной плиткой и натуральным камнем. Для внутренней отделке дома использовалась вагонка штиль, покрашенная в заводских условиях, по предварительно согласованным выкрасам. Плитка и керамогранит на полу всех помещений и стенах санузлов, выбирались из скаладских запасов компаний, что так же способствовало сокращению времени отделки.
Внутренний интерьер дома созвучен с его экстерьером. В обстановке и декоре использовано много вещей, которые уже давно принадлежат хозяевам, поэтому интерьер не смотрится ново делом. Только некоторые вещи были сделаны специально для него. Это кухонная мебель, гардеробные, встроенные книжные стеллажи вдоль всех стен гостиной и холла.
Проектные работы заняли 4 месяца. Строительные и отделочные работы шли 7 месяцев.
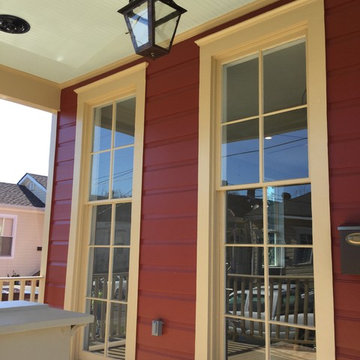
Mittelgroße, Zweistöckige Holzfassade Haus mit roter Fassadenfarbe in New Orleans
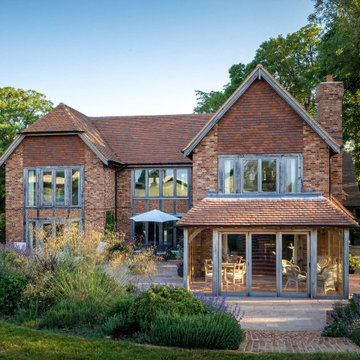
Zweistöckiges Country Einfamilienhaus mit Backsteinfassade, roter Fassadenfarbe, Ziegeldach und rotem Dach in Hampshire
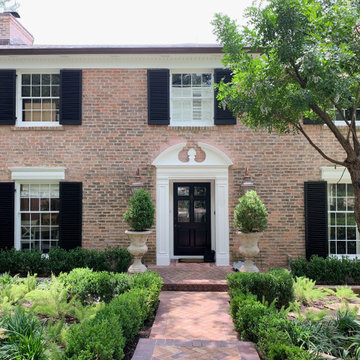
On this elegant traditional brick home, we painted the front door and shutters in Sherwin Williams "Tricorn Black", and all other trim in Benjamin Moore "Pure White". Love the arched door pediment!
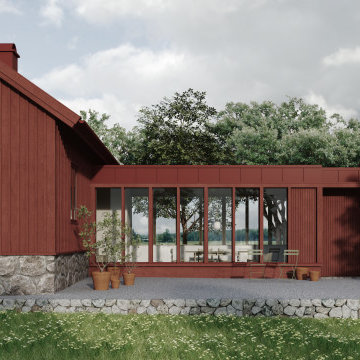
Renovering av mindre, förfallen gård.
Ursprungligen två separata byggnader som sammanlänkas med ny byggnadskropp som innehåller entré och kök.
Mittelgroßes, Einstöckiges Skandinavisches Haus mit roter Fassadenfarbe in Göteborg
Mittelgroßes, Einstöckiges Skandinavisches Haus mit roter Fassadenfarbe in Göteborg

We added a bold siding to this home as a nod to the red barns. We love that it sets this home apart and gives it unique characteristics while also being modern and luxurious.
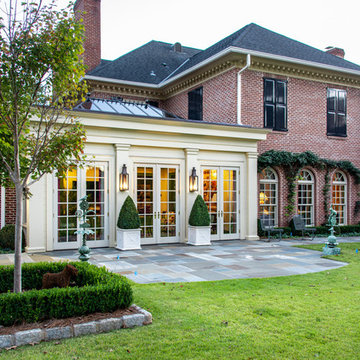
Dreistöckiges, Geräumiges Klassisches Einfamilienhaus mit Backsteinfassade, roter Fassadenfarbe, Schindeldach und Walmdach in Sonstige

The Betty at Inglenook’s Pocket Neighborhoods is an open two-bedroom Cottage-style Home that facilitates everyday living on a single level. High ceilings in the kitchen, family room and dining nook make this a bright and enjoyable space for your morning coffee, cooking a gourmet dinner, or entertaining guests. Whether it’s the Betty Sue or a Betty Lou, the Betty plans are tailored to maximize the way we live.
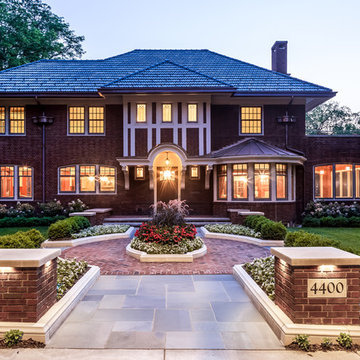
Zweistöckiges Uriges Einfamilienhaus mit Backsteinfassade, roter Fassadenfarbe, Walmdach und Ziegeldach in Minneapolis
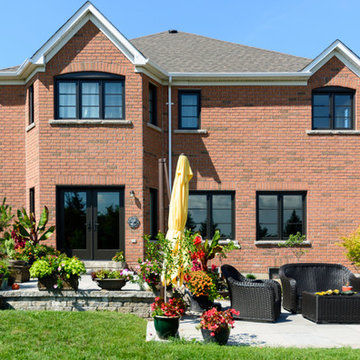
For this project, our client chose black casement windows with 1 x 3 S.D.L grilles. The exterior colour is black and the interior colour is white.
Zweistöckiges Modernes Haus mit Backsteinfassade und roter Fassadenfarbe in Toronto
Zweistöckiges Modernes Haus mit Backsteinfassade und roter Fassadenfarbe in Toronto
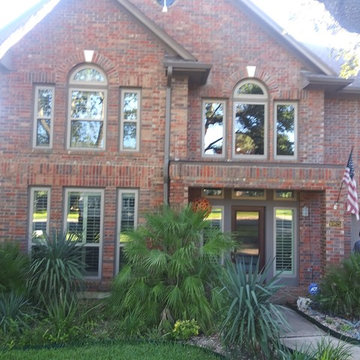
This professional gutter system compliments the colors of this beautiful two-story Victorian red brick house.
Geräumiges, Zweistöckiges Klassisches Einfamilienhaus mit Mix-Fassade, roter Fassadenfarbe, Satteldach und Schindeldach in Austin
Geräumiges, Zweistöckiges Klassisches Einfamilienhaus mit Mix-Fassade, roter Fassadenfarbe, Satteldach und Schindeldach in Austin
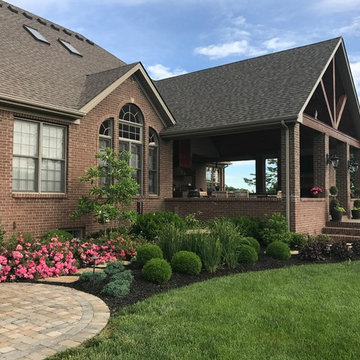
Großes, Einstöckiges Klassisches Einfamilienhaus mit Backsteinfassade, roter Fassadenfarbe, Satteldach und Schindeldach in Sonstige
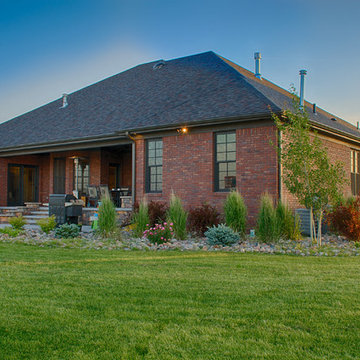
Mittelgroßes, Einstöckiges Klassisches Einfamilienhaus mit Walmdach, Schindeldach, Backsteinfassade und roter Fassadenfarbe in Denver
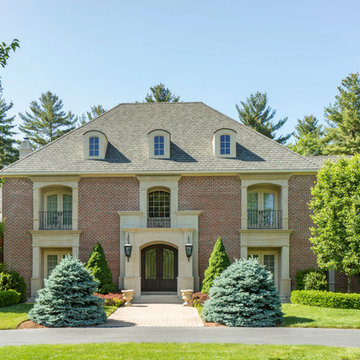
Dreistöckiges Klassisches Einfamilienhaus mit Backsteinfassade, roter Fassadenfarbe, Walmdach und Schindeldach in Phoenix
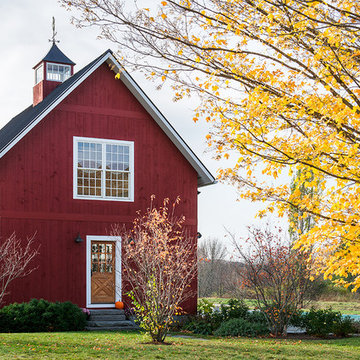
rustic barn yoga studio and pool house.
Große, Zweistöckige Landhausstil Holzfassade Haus mit roter Fassadenfarbe und Satteldach in Charlotte
Große, Zweistöckige Landhausstil Holzfassade Haus mit roter Fassadenfarbe und Satteldach in Charlotte
Häuser mit roter Fassadenfarbe und Lilaner Fassadenfarbe Ideen und Design
6
