Häuser mit roter Fassadenfarbe und schwarzem Dach Ideen und Design
Suche verfeinern:
Budget
Sortieren nach:Heute beliebt
41 – 60 von 287 Fotos
1 von 3
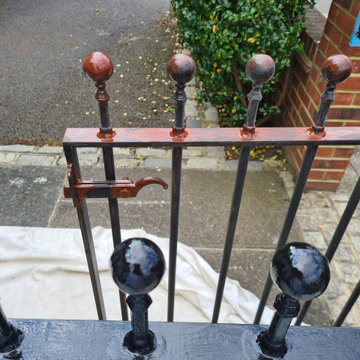
We commission the exterior work for a client in Wimbledon SW20. From masking and preparation to full sanding, antioxidant paint. We restored the metal railing to the high gloss finish by hand painting. 2 black gloss coat was applied.
.
https://midecor.co.uk/blog/
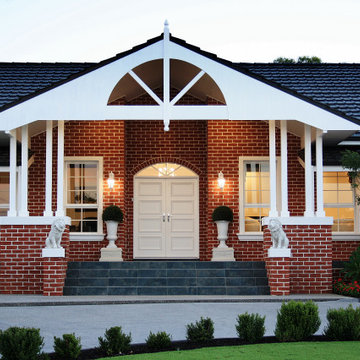
Einstöckiges Klassisches Einfamilienhaus mit roter Fassadenfarbe, Ziegeldach und schwarzem Dach in Sonstige
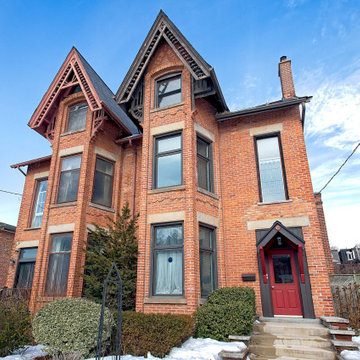
Amazing Victorian style exterior!
Große, Dreistöckige Klassische Doppelhaushälfte mit Backsteinfassade, roter Fassadenfarbe, Schindeldach, schwarzem Dach und Schindeln in Toronto
Große, Dreistöckige Klassische Doppelhaushälfte mit Backsteinfassade, roter Fassadenfarbe, Schindeldach, schwarzem Dach und Schindeln in Toronto

This bungalow was sitting on the market, vacant. The owners had it virtually staged but never realized the furniture in the staged photos was too big for the space. Many potential buyers had trouble visualizing their furniture in this small home.
We came in and brought all the furniture and accessories and it sold immediately. Sometimes when you see a property for sale online and it is virtually staged, the client might not realize it and expects to see the furniture in the home when they visit. When they don't, they start to question the actual size of the property.
We want to create a vibe when you walk in the door. It has to start from the moment you walk in and continue throughout at least the first floor.
If you are thinking about listing your home, give us a call. We own all the furniture you see and have our own movers.
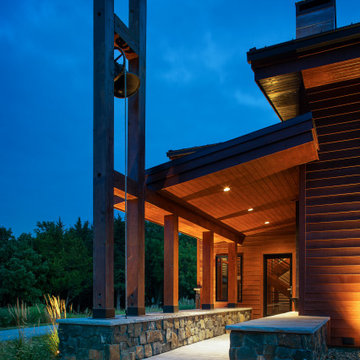
Rustic Modern home situated on an acreage. Metal roofing and cedar siding.
Großes, Dreistöckiges Uriges Haus mit roter Fassadenfarbe, Blechdach und schwarzem Dach in Omaha
Großes, Dreistöckiges Uriges Haus mit roter Fassadenfarbe, Blechdach und schwarzem Dach in Omaha
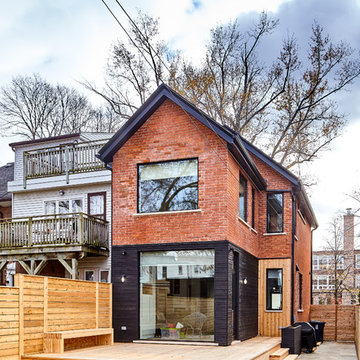
Only the chicest of modern touches for this detached home in Tornto’s Roncesvalles neighbourhood. Textures like exposed beams and geometric wild tiles give this home cool-kid elevation. The front of the house is reimagined with a fresh, new facade with a reimagined front porch and entrance. Inside, the tiled entry foyer cuts a stylish swath down the hall and up into the back of the powder room. The ground floor opens onto a cozy built-in banquette with a wood ceiling that wraps down one wall, adding warmth and richness to a clean interior. A clean white kitchen with a subtle geometric backsplash is located in the heart of the home, with large windows in the side wall that inject light deep into the middle of the house. Another standout is the custom lasercut screen features a pattern inspired by the kitchen backsplash tile. Through the upstairs corridor, a selection of the original ceiling joists are retained and exposed. A custom made barn door that repurposes scraps of reclaimed wood makes a bold statement on the 2nd floor, enclosing a small den space off the multi-use corridor, and in the basement, a custom built in shelving unit uses rough, reclaimed wood. The rear yard provides a more secluded outdoor space for family gatherings, and the new porch provides a generous urban room for sitting outdoors. A cedar slatted wall provides privacy and a backrest.
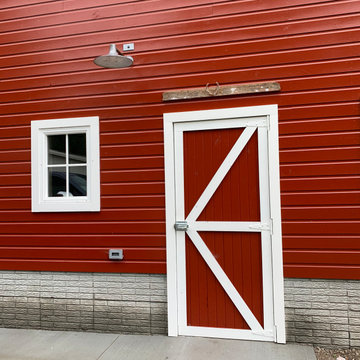
This door was built with the same style of construction as barn doors were built 100 years ago. The siding is real wood siding and was painted with a linseed oil based paint. The light is an original barn light that was refurbished and outfitted with a photo cell.
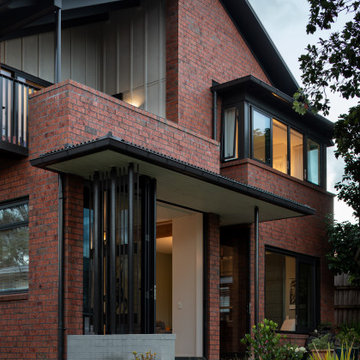
Connection out to northern garden. Grandparents upstairs and children/grandchildren downstairs.
Mittelgroßes, Zweistöckiges Klassisches Einfamilienhaus mit Backsteinfassade, roter Fassadenfarbe, Satteldach, Blechdach und schwarzem Dach in Auckland
Mittelgroßes, Zweistöckiges Klassisches Einfamilienhaus mit Backsteinfassade, roter Fassadenfarbe, Satteldach, Blechdach und schwarzem Dach in Auckland
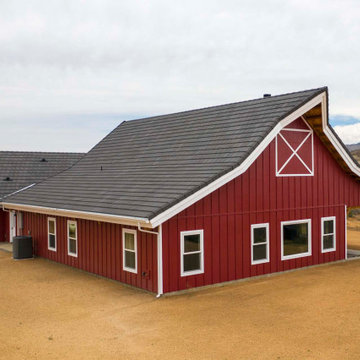
Exterior Post and Beam Barn Home with One Open Lean-To Porch
Mittelgroßes, Zweistöckiges Uriges Einfamilienhaus mit roter Fassadenfarbe, Satteldach, Schindeldach, schwarzem Dach und Wandpaneelen in Phoenix
Mittelgroßes, Zweistöckiges Uriges Einfamilienhaus mit roter Fassadenfarbe, Satteldach, Schindeldach, schwarzem Dach und Wandpaneelen in Phoenix
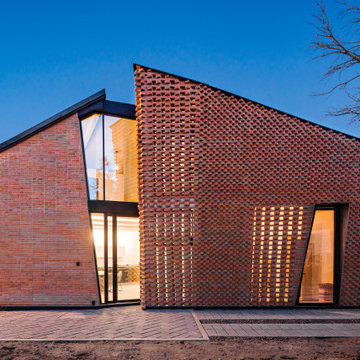
Designed from a “high-tech, local handmade” philosophy, this house was conceived with the selection of locally sourced materials as a starting point. Red brick is widely produced in San Pedro Cholula, making it the stand-out material of the house.
An artisanal arrangement of each brick, following a non-perpendicular modular repetition, allowed expressivity for both material and geometry-wise while maintaining a low cost.
The house is an introverted one and incorporates design elements that aim to simultaneously bring sufficient privacy, light and natural ventilation: a courtyard and interior-facing terrace, brick-lattices and windows that open up to selected views.
In terms of the program, the said courtyard serves to articulate and bring light and ventilation to two main volumes: The first one comprised of a double-height space containing a living room, dining room and kitchen on the first floor, and bedroom on the second floor. And a second one containing a smaller bedroom and service areas on the first floor, and a large terrace on the second.
Various elements such as wall lamps and an electric meter box (among others) were custom-designed and crafted for the house.
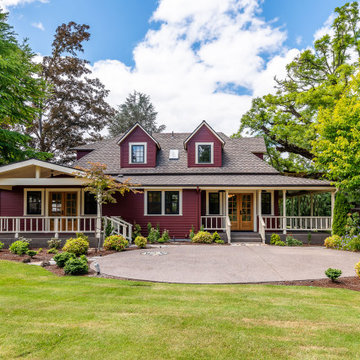
Early 1900's farmhouse, literal farm house redesigned for the business to use as their corporate meeting center. This remodel included taking the existing bathrooms bedrooms, kitchen, living room, family room, dining room, and wrap around porch and creating a functional space for corporate meeting and gatherings. The integrity of the home was kept put as each space looks as if it could have been designed this way since day one.
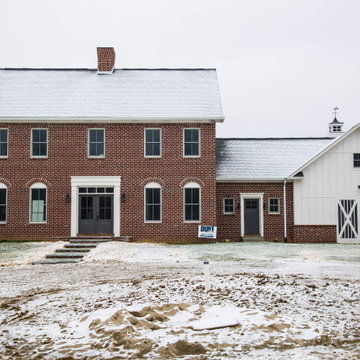
The exterior of this Colonial Farmhouse reflects earlier times and traditional design.
Großes, Zweistöckiges Country Einfamilienhaus mit Backsteinfassade, roter Fassadenfarbe, Satteldach, Schindeldach, schwarzem Dach und Wandpaneelen in Indianapolis
Großes, Zweistöckiges Country Einfamilienhaus mit Backsteinfassade, roter Fassadenfarbe, Satteldach, Schindeldach, schwarzem Dach und Wandpaneelen in Indianapolis
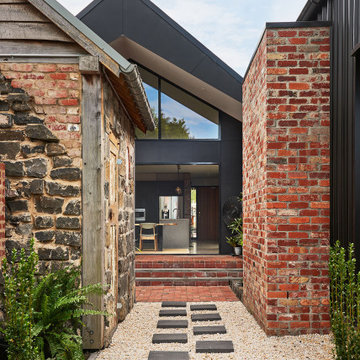
Mittelgroßes, Einstöckiges Modernes Einfamilienhaus mit Backsteinfassade, roter Fassadenfarbe, Satteldach, Blechdach und schwarzem Dach in Geelong
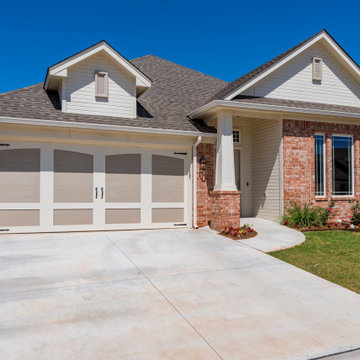
Einstöckiges Einfamilienhaus mit Backsteinfassade, roter Fassadenfarbe, Schindeldach und schwarzem Dach in Oklahoma City
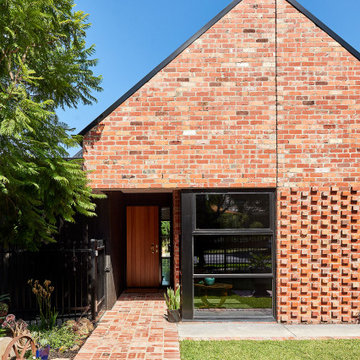
Mittelgroßes, Einstöckiges Modernes Einfamilienhaus mit Backsteinfassade, roter Fassadenfarbe, Satteldach, Blechdach und schwarzem Dach in Geelong
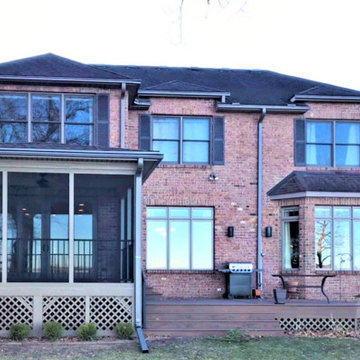
Our LeafGuard® Brand Gutters feature industry-leading clog protection that ensures proper channeling of rainwater, sparing you the costly water damage that commonly occurs with conventional gutter systems.
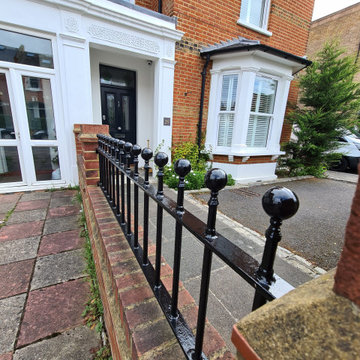
We commission the exterior work for a client in Wimbledon SW20. From masking and preparation to full sanding, antioxidant paint. We restored the metal railing to the high gloss finish by hand painting. 2 black gloss coat was applied.
.
https://midecor.co.uk/blog/
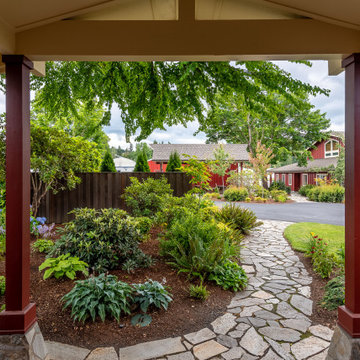
Early 1900's farmhouse, literal farm house redesigned for the business to use as their corporate meeting center. This remodel included taking the existing bathrooms bedrooms, kitchen, living room, family room, dining room, and wrap around porch and creating a functional space for corporate meeting and gatherings. The integrity of the home was kept put as each space looks as if it could have been designed this way since day one.
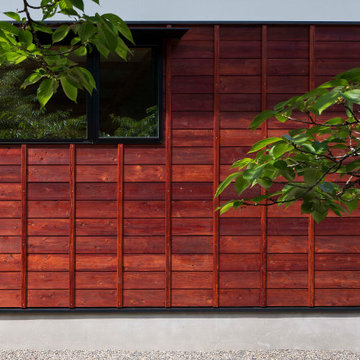
外壁詳細。
赤い部分は、杉板に柿渋塗り、数年後は濃いグレーに変色して木を保護する。
Kleines, Zweistöckiges Klassisches Haus mit roter Fassadenfarbe, Satteldach, Blechdach, schwarzem Dach und Verschalung in Sonstige
Kleines, Zweistöckiges Klassisches Haus mit roter Fassadenfarbe, Satteldach, Blechdach, schwarzem Dach und Verschalung in Sonstige
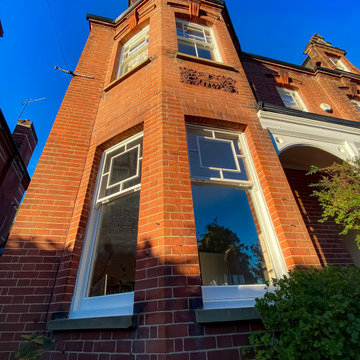
Großes, Dreistöckiges Klassisches Einfamilienhaus mit Backsteinfassade, roter Fassadenfarbe, Satteldach, Ziegeldach und schwarzem Dach in Kent
Häuser mit roter Fassadenfarbe und schwarzem Dach Ideen und Design
3