Häuser mit roter Fassadenfarbe und schwarzem Dach Ideen und Design
Suche verfeinern:
Budget
Sortieren nach:Heute beliebt
61 – 80 von 287 Fotos
1 von 3
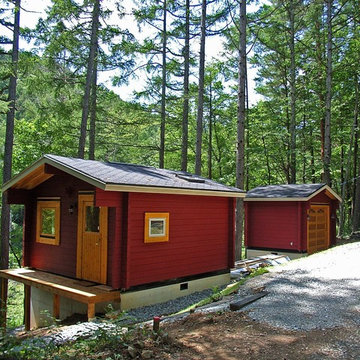
バンガローの建物は小さいほど面白い!
「風景を作る」2棟のミニキャビン。手前が母屋(6.1坪)、奥がミニガレージ(2.9坪)。手前右手は駐車スペース(盛土)。
赤茶の外壁色は、夏の緑にも、冬の雪にも映える。
2棟のミニログハウスのキットを利用すれば、同じ面積でコストダウンにもなり、隠れ家のような非日常感も楽しめる。
地方都市であれば、普段住んでいる町から30分も移動すれば、こんな暮らしが待っている。
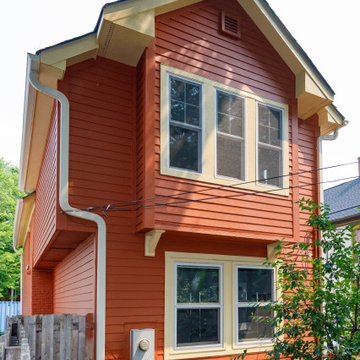
Großes, Zweistöckiges Einfamilienhaus mit Backsteinfassade, roter Fassadenfarbe, Schindeldach und schwarzem Dach in Minneapolis
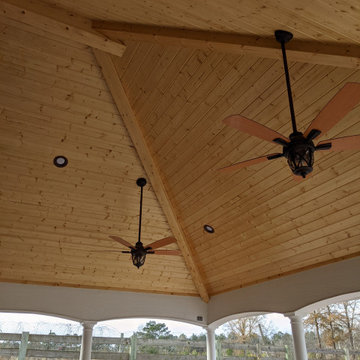
Rec room and porch addition onto an existing carport.
Mittelgroßes, Einstöckiges Klassisches Haus mit Backsteinfassade, roter Fassadenfarbe, Walmdach, Schindeldach und schwarzem Dach in Dallas
Mittelgroßes, Einstöckiges Klassisches Haus mit Backsteinfassade, roter Fassadenfarbe, Walmdach, Schindeldach und schwarzem Dach in Dallas
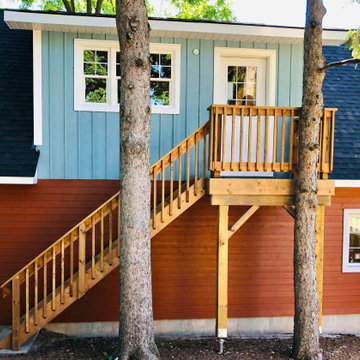
Mittelgroßes, Zweistöckiges Landhaus Haus mit roter Fassadenfarbe, Satteldach, Schindeldach und schwarzem Dach in Toronto
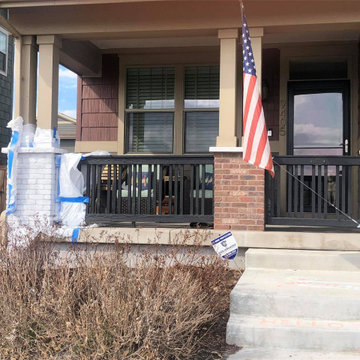
The final design plan will be a White home Black trim but the builders here in Colorado take months of planning and permitting so they won't budge on color. This home is at the 4 year mark so at 5-7 years its worth investing in whole home exterior paint at that time. Until then we take a few cost effective steps to set our vison in the right direction. White washing this brick will lighten things up a bit
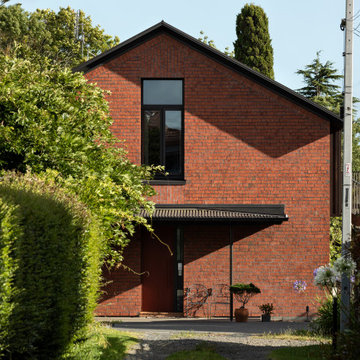
Approach to rear site and main entrance.
Mittelgroßes, Zweistöckiges Klassisches Einfamilienhaus mit Backsteinfassade, roter Fassadenfarbe, Satteldach, Blechdach und schwarzem Dach in Auckland
Mittelgroßes, Zweistöckiges Klassisches Einfamilienhaus mit Backsteinfassade, roter Fassadenfarbe, Satteldach, Blechdach und schwarzem Dach in Auckland
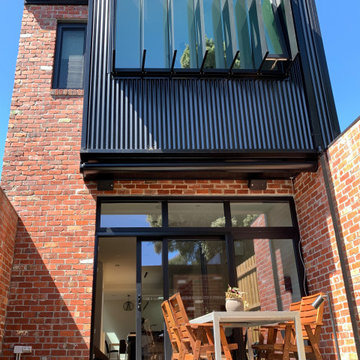
Mittelgroßes, Dreistöckiges Modernes Reihenhaus mit Backsteinfassade, roter Fassadenfarbe, Flachdach, Blechdach und schwarzem Dach in Melbourne
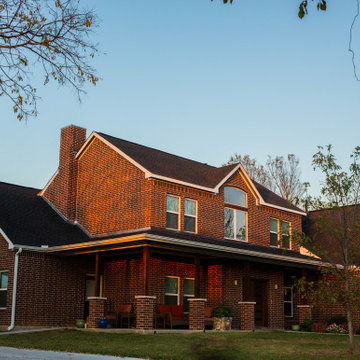
Großes, Zweistöckiges Modernes Einfamilienhaus mit Backsteinfassade, roter Fassadenfarbe, Satteldach, Schindeldach und schwarzem Dach in Dallas
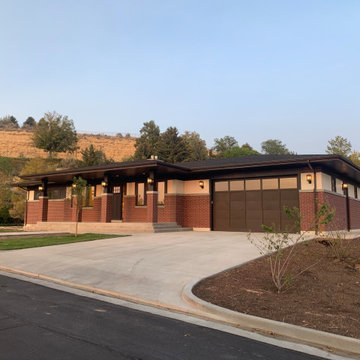
Mittelgroßes, Einstöckiges Modernes Einfamilienhaus mit Backsteinfassade, roter Fassadenfarbe, Walmdach, Schindeldach, schwarzem Dach und Wandpaneelen
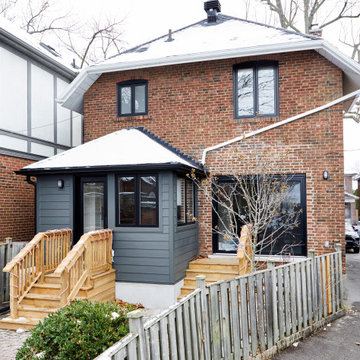
A gentle update to the exterior with the installation of new black windows and a custom wood front entry door. The rear addition was insulated and re-built to make it 4 seasons, and a large patio door was cut in to the dining room.
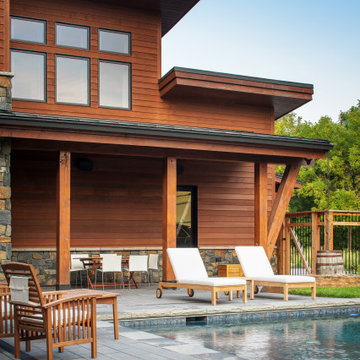
Rustic Modern home situated on an acreage. Metal roofing and cedar siding.
Großes, Dreistöckiges Rustikales Haus mit roter Fassadenfarbe, Blechdach und schwarzem Dach in Omaha
Großes, Dreistöckiges Rustikales Haus mit roter Fassadenfarbe, Blechdach und schwarzem Dach in Omaha
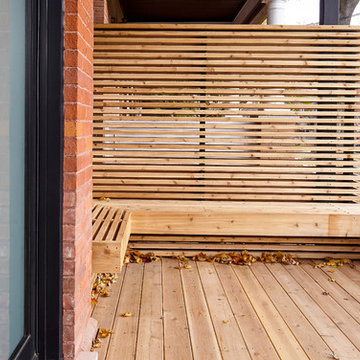
Only the chicest of modern touches for this detached home in Tornto’s Roncesvalles neighbourhood. Textures like exposed beams and geometric wild tiles give this home cool-kid elevation. The front of the house is reimagined with a fresh, new facade with a reimagined front porch and entrance. Inside, the tiled entry foyer cuts a stylish swath down the hall and up into the back of the powder room. The ground floor opens onto a cozy built-in banquette with a wood ceiling that wraps down one wall, adding warmth and richness to a clean interior. A clean white kitchen with a subtle geometric backsplash is located in the heart of the home, with large windows in the side wall that inject light deep into the middle of the house. Another standout is the custom lasercut screen features a pattern inspired by the kitchen backsplash tile. Through the upstairs corridor, a selection of the original ceiling joists are retained and exposed. A custom made barn door that repurposes scraps of reclaimed wood makes a bold statement on the 2nd floor, enclosing a small den space off the multi-use corridor, and in the basement, a custom built in shelving unit uses rough, reclaimed wood. The rear yard provides a more secluded outdoor space for family gatherings, and the new porch provides a generous urban room for sitting outdoors. A cedar slatted wall provides privacy and a backrest.
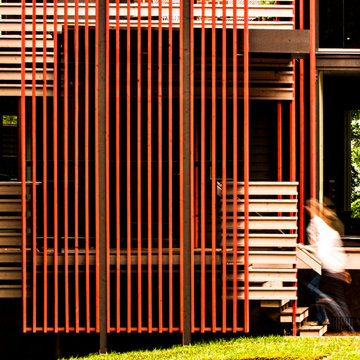
Horizontal and vertical wood grid work wood boards is overlaid on an existing 1970s home and act architectural layers to the interior of the home providing privacy and shade. A pallet of three colors help to distinguish the layers. The project is the recipient of a National Award from the American Institute of Architects: Recognition for Small Projects. !t also was one of three houses designed by Donald Lococo Architects that received the first place International HUE award for architectural color by Benjamin Moore
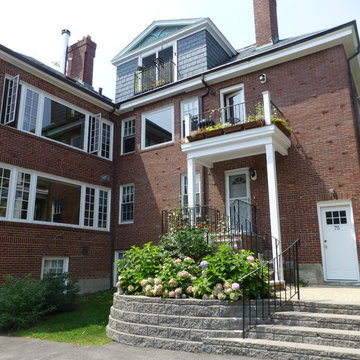
The interior greenspaces in the following photos can be seen in the left of this photo.
Großes, Dreistöckiges Modernes Einfamilienhaus mit Backsteinfassade, roter Fassadenfarbe, Satteldach, Schindeldach und schwarzem Dach in Boston
Großes, Dreistöckiges Modernes Einfamilienhaus mit Backsteinfassade, roter Fassadenfarbe, Satteldach, Schindeldach und schwarzem Dach in Boston
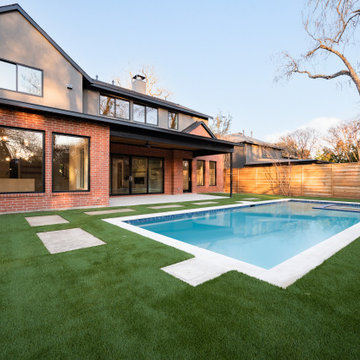
Großes, Zweistöckiges Modernes Einfamilienhaus mit Putzfassade, roter Fassadenfarbe, Satteldach, Misch-Dachdeckung und schwarzem Dach in Dallas
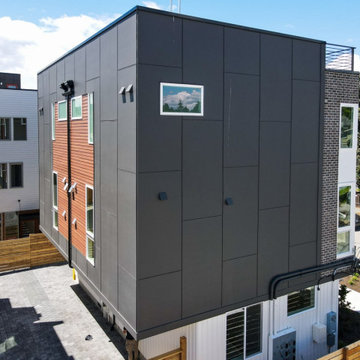
For the front part of this townhouse’s siding, the coal creek brick offers a sturdy yet classic look in the front, that complements well with the white fiber cement panel siding. A beautiful black matte for the sides extending to the back of the townhouse gives that modern appeal together with the wood-toned lap siding. The overall classic brick combined with the modern black and white color combination and wood accent for this siding showcase a bold look for this project.
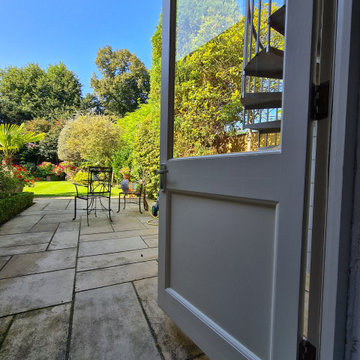
We commission this exterior work restoration to do bespoke repair on the rotten and decay elements. We fully replaced and glue new hard wood on epoxy resin to make this last. Wood was fully sanded, prime and undercoated. Top coated 2 times to archive bespoke finish.
.
https://midecor.co.uk/top-five-colours-to-paint-your-front-door/
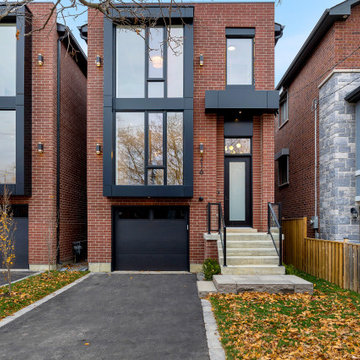
Mittelgroßes, Zweistöckiges Klassisches Einfamilienhaus mit Backsteinfassade, roter Fassadenfarbe, Walmdach, Schindeldach, schwarzem Dach und Verschalung in Toronto
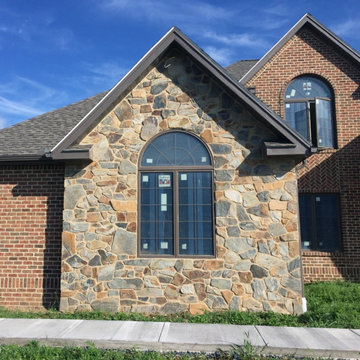
Bonavista colorful mosaic webwall real thin stone veneer from the Quarry Mill creates a stunning accent wall paired with brick on the exterior of this residential home. Bonavista is a warm and colorful mosaic-style natural stone veneer. The irregular shapes create a spiderweb-like pattern when installed. Bonavista’s variety of colors come from the abundance of minerals within the top few feet of the quarry. The minerals are washed in by rainwater over the years and their concentrations decrease the deeper you go into the quarry. Bonavista is excavated exclusively from the top three feet of the quarry. It is a split back product and has not been sawn on the back with a diamond blade. The split or natural back will have no impact on the installation or final appearance.
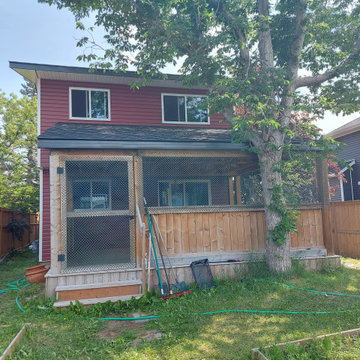
Mitten Sentry D4.5 D-Lap Vinyl Siding in Richmond Red with White Vinyl Corners. New GAF Timberline Roof in Charcoal. White Vented Soffit, Ribbed Fascia in Ironstone.
Häuser mit roter Fassadenfarbe und schwarzem Dach Ideen und Design
4